Bathroom Design Ideas with Light Hardwood Floors and Laminate Benchtops
Refine by:
Budget
Sort by:Popular Today
1 - 20 of 256 photos
Item 1 of 3
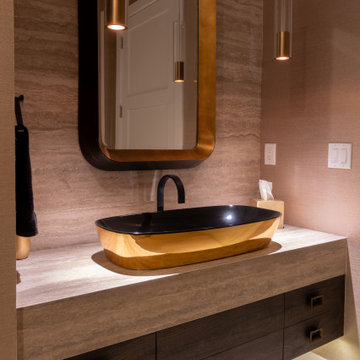
This is an example of a mid-sized contemporary powder room in Other with flat-panel cabinets, dark wood cabinets, brown walls, light hardwood floors, a vessel sink, laminate benchtops, brown benchtops, a floating vanity and wallpaper.
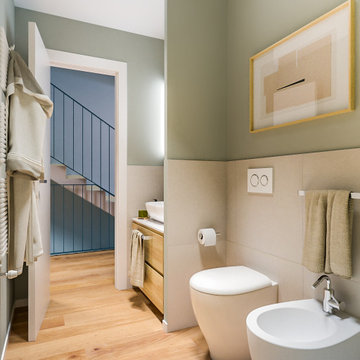
Liadesign
Inspiration for a small contemporary 3/4 bathroom in Milan with flat-panel cabinets, light wood cabinets, an alcove shower, a two-piece toilet, multi-coloured tile, porcelain tile, green walls, light hardwood floors, a vessel sink, laminate benchtops, a sliding shower screen, white benchtops, a single vanity, a floating vanity and recessed.
Inspiration for a small contemporary 3/4 bathroom in Milan with flat-panel cabinets, light wood cabinets, an alcove shower, a two-piece toilet, multi-coloured tile, porcelain tile, green walls, light hardwood floors, a vessel sink, laminate benchtops, a sliding shower screen, white benchtops, a single vanity, a floating vanity and recessed.
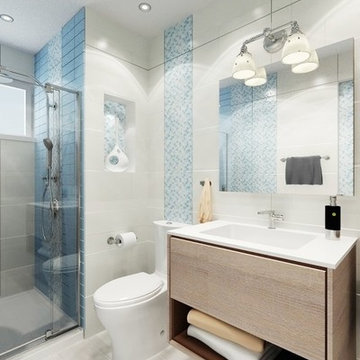
Software(s) Used: Revit 2017
Small modern 3/4 bathroom in Austin with furniture-like cabinets, light wood cabinets, a curbless shower, a bidet, multi-coloured tile, mosaic tile, white walls, light hardwood floors, a drop-in sink, laminate benchtops, brown floor, a hinged shower door and white benchtops.
Small modern 3/4 bathroom in Austin with furniture-like cabinets, light wood cabinets, a curbless shower, a bidet, multi-coloured tile, mosaic tile, white walls, light hardwood floors, a drop-in sink, laminate benchtops, brown floor, a hinged shower door and white benchtops.
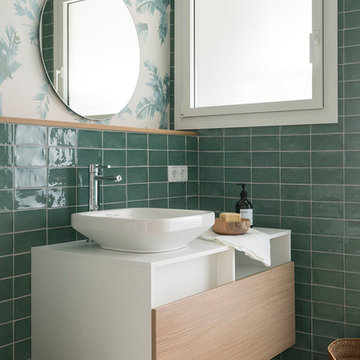
Proyecto realizado por Meritxell Ribé - The Room Studio
Construcción: The Room Work
Fotografías: Mauricio Fuertes
This is an example of a mid-sized beach style powder room in Barcelona with light wood cabinets, green walls, light hardwood floors, a vessel sink, laminate benchtops, brown floor, white benchtops, flat-panel cabinets and green tile.
This is an example of a mid-sized beach style powder room in Barcelona with light wood cabinets, green walls, light hardwood floors, a vessel sink, laminate benchtops, brown floor, white benchtops, flat-panel cabinets and green tile.
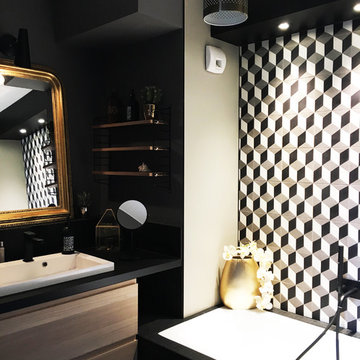
Salle de bain design et graphique
This is an example of a mid-sized scandinavian master wet room bathroom in Paris with a corner tub, white tile, gray tile, black tile, ceramic tile, black walls, an integrated sink, laminate benchtops, an open shower, flat-panel cabinets, light wood cabinets, light hardwood floors, brown floor and black benchtops.
This is an example of a mid-sized scandinavian master wet room bathroom in Paris with a corner tub, white tile, gray tile, black tile, ceramic tile, black walls, an integrated sink, laminate benchtops, an open shower, flat-panel cabinets, light wood cabinets, light hardwood floors, brown floor and black benchtops.
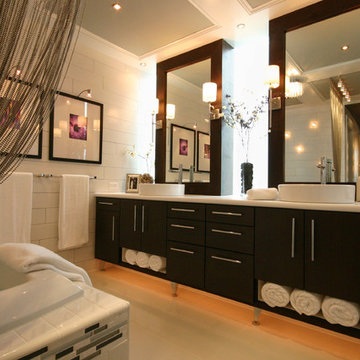
Scope of work:
Update and reorganize within existing footprint for new master bedroom, master bathroom, master closet, linen closet, laundry room & front entry. Client has a love of spa and modern style..
Challenge: Function, Flow & Finishes.
Master bathroom cramped with unusual floor plan and outdated finishes
Laundry room oversized for home square footage
Dark spaces due to lack of windos and minimal lighting
Color palette inconsistent to the rest of the house
Solution: Bright, Spacious & Contemporary
Re-worked spaces for better function, flow and open concept plan. New space has more than 12 times as much exterior glass to flood the space in natural light (all glass is frosted for privacy). Created a stylized boutique feel with modern lighting design and opened up front entry to include a new coat closet, built in bench and display shelving. .
Space planning/ layout
Flooring, wall surfaces, tile selections
Lighting design, fixture selections & controls specifications
Cabinetry layout
Plumbing fixture selections
Trim & ceiling details
Custom doors, hardware selections
Color palette
All other misc. details, materials & features
Site Supervision
Furniture, accessories, art
Full CAD documentation, elevations and specifications

Le puits de lumière a été habillé avec un adhésif sur un Plexiglas pour apporter un aspect déco a la lumière. À gauche, on a installé une grande douche 160 x 80 avec encastré dans le mur une niche pour poser les produits de douche. On installe également une grande paroi de douche totalement transparente pour garder visible tout le volume. À droite un ensemble de meuble blanc avec plan vasque en stratifié bois. Et au fond une superbe tapisserie poster pour donner de la profondeur et du contraste à cette salle de bain. On a l'impression qu'il s'agit d'un passage vers une luxuriante forêt.
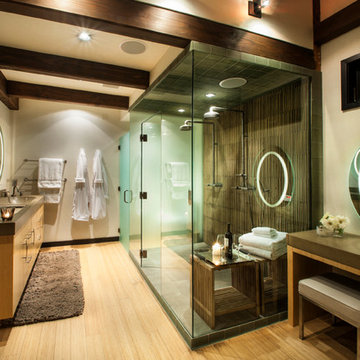
AMG Marketing
Photo of a large contemporary master bathroom in Denver with a trough sink, flat-panel cabinets, a double shower, beige walls, light hardwood floors, light wood cabinets, laminate benchtops, beige floor, a hinged shower door, brown benchtops and brown tile.
Photo of a large contemporary master bathroom in Denver with a trough sink, flat-panel cabinets, a double shower, beige walls, light hardwood floors, light wood cabinets, laminate benchtops, beige floor, a hinged shower door, brown benchtops and brown tile.
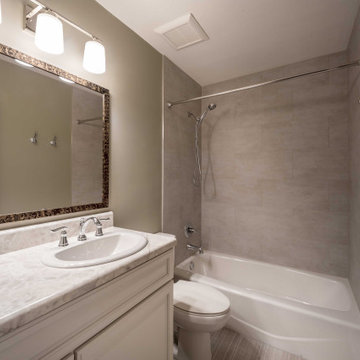
Custom remodel with built in lighting and custom storage.
Design ideas for a mid-sized traditional kids bathroom with recessed-panel cabinets, white cabinets, an alcove tub, an alcove shower, a one-piece toilet, beige tile, porcelain tile, grey walls, light hardwood floors, a drop-in sink, laminate benchtops, multi-coloured floor, a shower curtain and multi-coloured benchtops.
Design ideas for a mid-sized traditional kids bathroom with recessed-panel cabinets, white cabinets, an alcove tub, an alcove shower, a one-piece toilet, beige tile, porcelain tile, grey walls, light hardwood floors, a drop-in sink, laminate benchtops, multi-coloured floor, a shower curtain and multi-coloured benchtops.
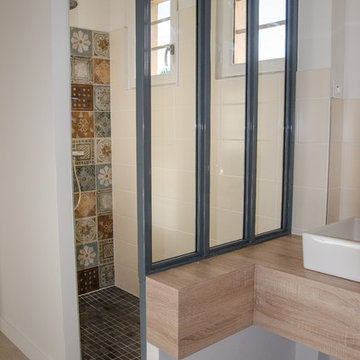
La douche allie vintage (faïences type carreaux ciments) et modernité (cloison vitrée). La douche à l'italienne au même niveau que le le sol de douche présente un usage des plus confortables.
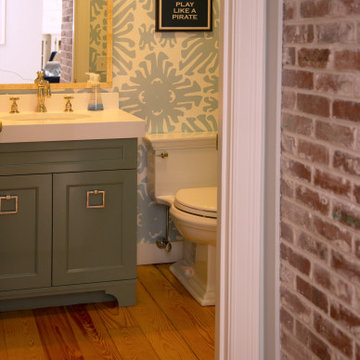
Latitude was hired to redesign a new Kitchen as well as redesign all the existing Bathrooms throughout this summer home in East Dennis. Latitude created a new warm inviting Mudroom adjacent to the new Kitchen, while providing a new series of double hung widows along the eastern side of the house, which takes in all the morning and afternoon sun.
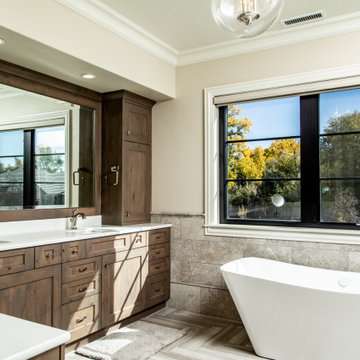
This is an example of a large mediterranean master bathroom in Other with an alcove shower, ceramic tile, a hinged shower door, recessed-panel cabinets, medium wood cabinets, a freestanding tub, a two-piece toilet, gray tile, grey walls, light hardwood floors, an undermount sink, laminate benchtops, multi-coloured floor and white benchtops.
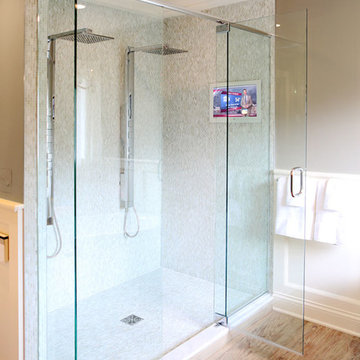
In season 6, episode 13 of Bath Crashers, contractor and host Matt Muenster and his team transform a family’s dull master bathroom into a luxury getaway.
The huge walk-in shower has two rain shower heads and a Séura Hydra Indoor Waterproof TV that is seamlessly built into the shower tile wall. The Séura Indoor Waterproof TV is designed for wet environments and won’t fog up in a steamy room. These TVs can be custom colored to match the room’s décor. Séura’s standard Pearl White TV color was chosen to complement the tiled wall.
The Séura Indoor Waterproof TV is perfectly recessed into the shower wall tile, providing an elegant and impressive display.
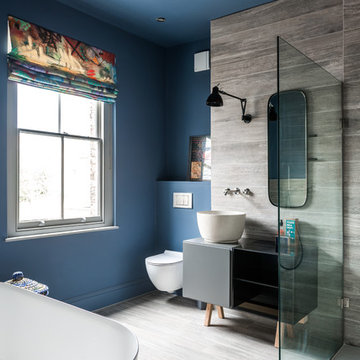
Gary Summers
Photo of a mid-sized contemporary master bathroom in London with grey cabinets, a freestanding tub, an open shower, gray tile, stone slab, blue walls, light hardwood floors, a vessel sink, laminate benchtops, a wall-mount toilet, grey floor, an open shower and flat-panel cabinets.
Photo of a mid-sized contemporary master bathroom in London with grey cabinets, a freestanding tub, an open shower, gray tile, stone slab, blue walls, light hardwood floors, a vessel sink, laminate benchtops, a wall-mount toilet, grey floor, an open shower and flat-panel cabinets.
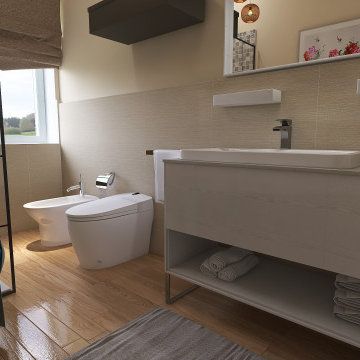
Bagno principale
Photo of a mid-sized modern 3/4 bathroom in Other with glass-front cabinets, white cabinets, a two-piece toilet, beige tile, porcelain tile, beige walls, light hardwood floors, a drop-in sink, laminate benchtops, brown floor, an open shower, white benchtops, an enclosed toilet, a single vanity, a built-in vanity and recessed.
Photo of a mid-sized modern 3/4 bathroom in Other with glass-front cabinets, white cabinets, a two-piece toilet, beige tile, porcelain tile, beige walls, light hardwood floors, a drop-in sink, laminate benchtops, brown floor, an open shower, white benchtops, an enclosed toilet, a single vanity, a built-in vanity and recessed.
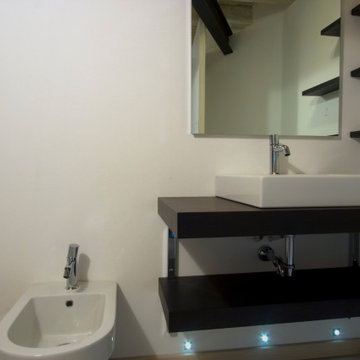
Bagno di servizio in stile essenziale, lavabo soprapiano con due piani in legno tamburato finitura color moka sospesi ed illuminazione led incassati a parete
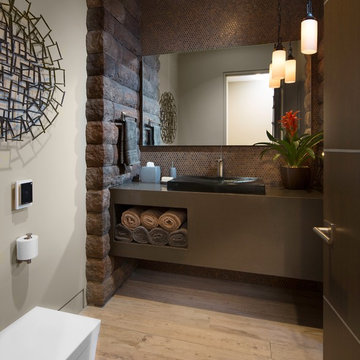
Mid-sized contemporary powder room in Sacramento with grey cabinets, brown tile, mosaic tile, grey walls, light hardwood floors, a vessel sink, laminate benchtops, open cabinets and beige floor.
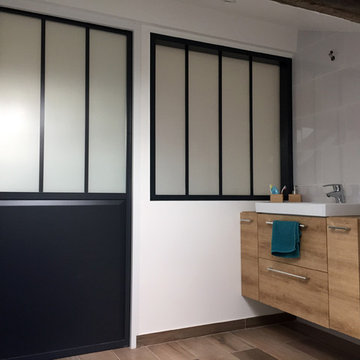
HERO ARCHITECT
Inspiration for a mid-sized industrial 3/4 bathroom in Paris with grey walls, light hardwood floors, a console sink and laminate benchtops.
Inspiration for a mid-sized industrial 3/4 bathroom in Paris with grey walls, light hardwood floors, a console sink and laminate benchtops.
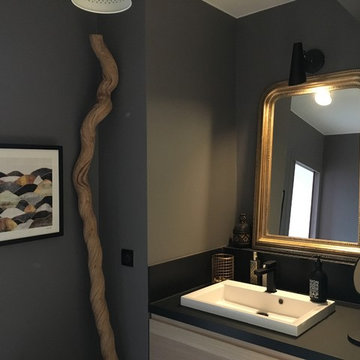
Salle de bain design et graphique
Design ideas for a mid-sized scandinavian master wet room bathroom in Paris with a corner tub, white tile, gray tile, black tile, brown tile, ceramic tile, an integrated sink, laminate benchtops, an open shower, flat-panel cabinets, light wood cabinets, brown walls, light hardwood floors, brown floor and black benchtops.
Design ideas for a mid-sized scandinavian master wet room bathroom in Paris with a corner tub, white tile, gray tile, black tile, brown tile, ceramic tile, an integrated sink, laminate benchtops, an open shower, flat-panel cabinets, light wood cabinets, brown walls, light hardwood floors, brown floor and black benchtops.
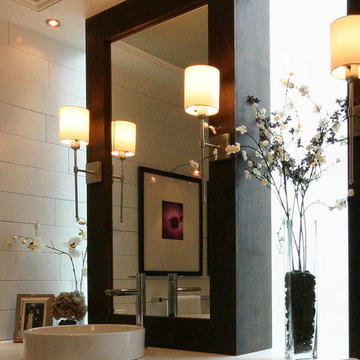
Scope of work:
Update and reorganize within existing footprint for new master bedroom, master bathroom, master closet, linen closet, laundry room & front entry. Client has a love of spa and modern style..
Challenge: Function, Flow & Finishes.
Master bathroom cramped with unusual floor plan and outdated finishes
Laundry room oversized for home square footage
Dark spaces due to lack of windos and minimal lighting
Color palette inconsistent to the rest of the house
Solution: Bright, Spacious & Contemporary
Re-worked spaces for better function, flow and open concept plan. New space has more than 12 times as much exterior glass to flood the space in natural light (all glass is frosted for privacy). Created a stylized boutique feel with modern lighting design and opened up front entry to include a new coat closet, built in bench and display shelving. .
Space planning/ layout
Flooring, wall surfaces, tile selections
Lighting design, fixture selections & controls specifications
Cabinetry layout
Plumbing fixture selections
Trim & ceiling details
Custom doors, hardware selections
Color palette
All other misc. details, materials & features
Site Supervision
Furniture, accessories, art
Full CAD documentation, elevations and specifications
Bathroom Design Ideas with Light Hardwood Floors and Laminate Benchtops
1

