Bathroom Design Ideas with Light Hardwood Floors and Laminate Benchtops
Refine by:
Budget
Sort by:Popular Today
121 - 140 of 232 photos
Item 1 of 3
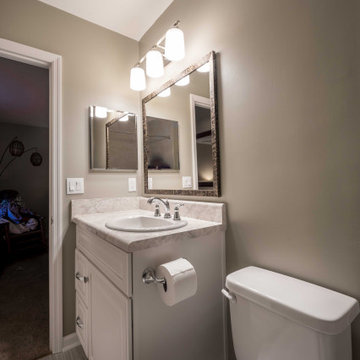
Custom bathroom with built in lighting and custom storage.
Mid-sized traditional kids bathroom with recessed-panel cabinets, white cabinets, a one-piece toilet, grey walls, light hardwood floors, a drop-in sink, laminate benchtops, multi-coloured floor and multi-coloured benchtops.
Mid-sized traditional kids bathroom with recessed-panel cabinets, white cabinets, a one-piece toilet, grey walls, light hardwood floors, a drop-in sink, laminate benchtops, multi-coloured floor and multi-coloured benchtops.
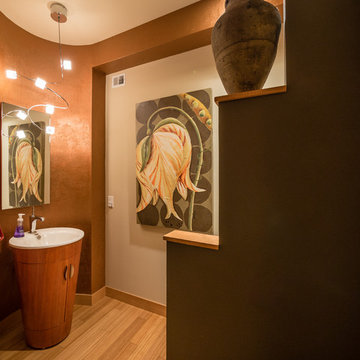
Design ideas for a large contemporary master bathroom in Other with flat-panel cabinets, medium wood cabinets, an alcove tub, a corner shower, multi-coloured tile, mosaic tile, multi-coloured walls, light hardwood floors, a pedestal sink, laminate benchtops, brown floor, a hinged shower door and brown benchtops.
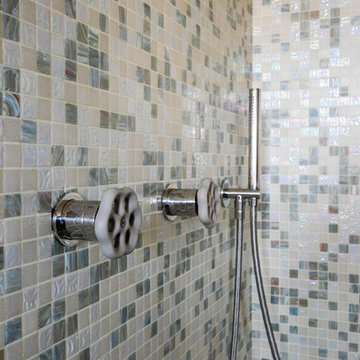
Design ideas for a large modern 3/4 bathroom in Milan with beaded inset cabinets, light wood cabinets, an open shower, a wall-mount toilet, mosaic tile, light hardwood floors, a vessel sink, laminate benchtops, an open shower and white benchtops.
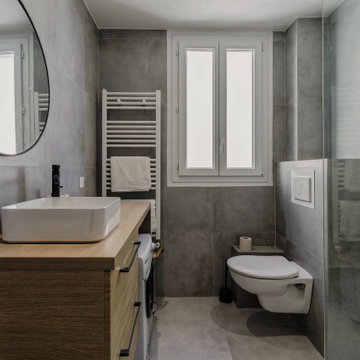
Au cœur de la place Pellegrini, niché au dernier étage d'un immeuble des années 60, cet appartement traversant conjugue lumière et texture dans un décor aux teintes douces et intemporelles.
Les différentes pièces de l'appartement sont desservies par un petit couloir. Une grande salle de douche a été habillée de pierre grise et pourvue d'une confortable douche à l'italienne. Le plan vasque en bois chaud s'harmonise avec la robinetterie noire, vecteur de modernité.
Bien que contraignante, l'étroitesse de la chambre permet toutefois de placer le couchage face à la baie vitrée. L'orientation nord-ouest sur cour garantit aux occupants silence et intimité.
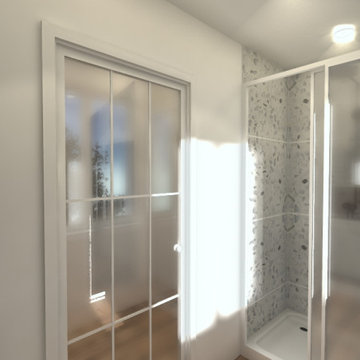
Inspiration for a small 3/4 bathroom in Lille with an alcove shower, a two-piece toilet, gray tile, ceramic tile, white walls, light hardwood floors, an integrated sink, laminate benchtops, a sliding shower screen, white benchtops and a single vanity.
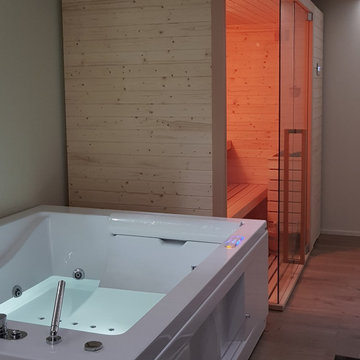
la spa si presenta come un grande open space che accoglie zona relax, sauna, vasca idromassaggio, zona lavabo, bagno e guardaroba. I colori sono tenui per le pareti e si gioca nei contrasti per arredi e complementi. Protagonista è anche la luce: tagli luminosi delimitano le aree e guidano al percorso di accesso. Il legno nelle sue sfumature è protagonista nella pedana, che accoglie la zona relax, e nella sauna con vetrata angolare.
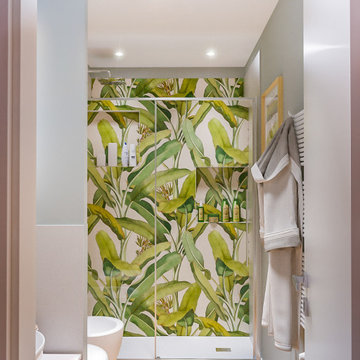
Liadesign
Inspiration for a small contemporary 3/4 bathroom in Milan with flat-panel cabinets, light wood cabinets, an alcove shower, a two-piece toilet, multi-coloured tile, porcelain tile, green walls, light hardwood floors, a vessel sink, laminate benchtops, a sliding shower screen, white benchtops, a single vanity, a floating vanity and recessed.
Inspiration for a small contemporary 3/4 bathroom in Milan with flat-panel cabinets, light wood cabinets, an alcove shower, a two-piece toilet, multi-coloured tile, porcelain tile, green walls, light hardwood floors, a vessel sink, laminate benchtops, a sliding shower screen, white benchtops, a single vanity, a floating vanity and recessed.
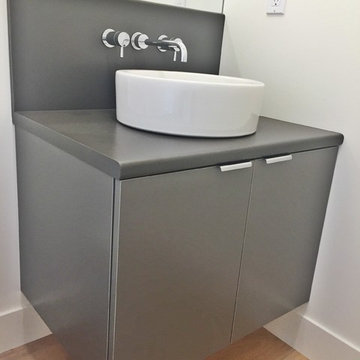
This is an example of a large modern 3/4 bathroom in Vancouver with furniture-like cabinets, brown cabinets, an urinal, white tile, white walls, light hardwood floors, a vessel sink, laminate benchtops, brown floor and brown benchtops.
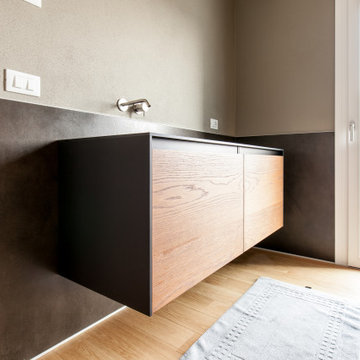
Inspiration for a large modern 3/4 bathroom in Other with light hardwood floors, brown floor, flat-panel cabinets, grey cabinets, gray tile, porcelain tile, an integrated sink, laminate benchtops, grey benchtops, a single vanity, a floating vanity and beige walls.
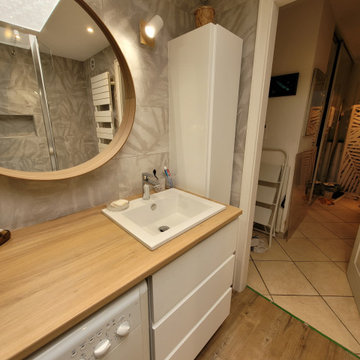
Le puits de lumière a été habillé avec un adhésif sur un Plexiglas pour apporter un aspect déco a la lumière. À gauche, on a installé une grande douche 160 x 80 avec encastré dans le mur une niche pour poser les produits de douche. On installe également une grande paroi de douche totalement transparente pour garder visible tout le volume. À droite un ensemble de meuble blanc avec plan vasque en stratifié bois. Et au fond une superbe tapisserie poster pour donner de la profondeur et du contraste à cette salle de bain. On a l'impression qu'il s'agit d'un passage vers une luxuriante forêt.
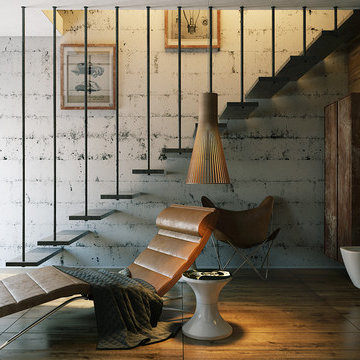
Apart from being comfortable and practical, bathrooms should also be beautifully designed. The luxurious atmosphere and the details of design are reflected in the 3D rendering, brought to you by Archicgi.
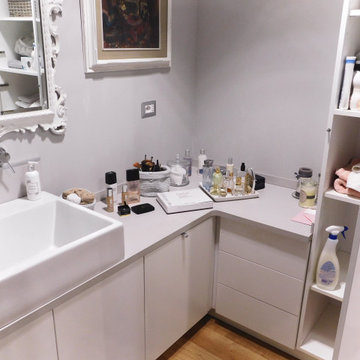
Small contemporary 3/4 bathroom in Milan with flat-panel cabinets, white cabinets, light hardwood floors, a vessel sink, laminate benchtops, grey benchtops and a single vanity.
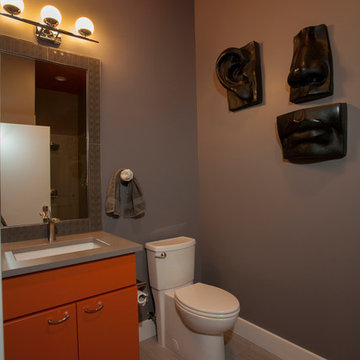
Inspiration for a mid-sized contemporary master bathroom in Orange County with flat-panel cabinets, orange cabinets, an alcove shower, a two-piece toilet, grey walls, light hardwood floors, an undermount sink and laminate benchtops.
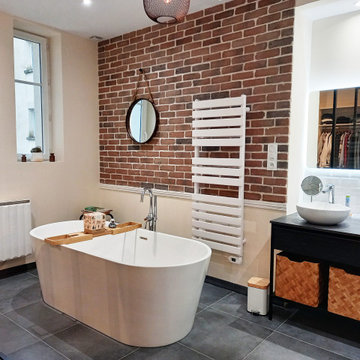
Large contemporary master bathroom in Lyon with beaded inset cabinets, beige cabinets, a drop-in tub, a curbless shower, a wall-mount toilet, white tile, subway tile, beige walls, light hardwood floors, laminate benchtops, black floor, black benchtops, a double vanity, a freestanding vanity and brick walls.
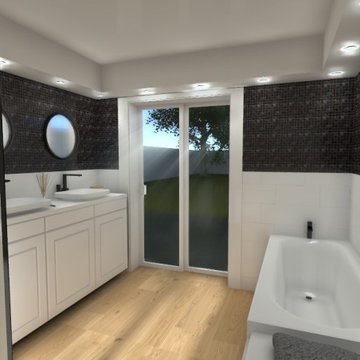
Photo of a large contemporary master bathroom in Lille with white cabinets, a claw-foot tub, an alcove shower, black and white tile, ceramic tile, light hardwood floors, a drop-in sink, laminate benchtops, a hinged shower door, white benchtops, a double vanity, a freestanding vanity and coffered.
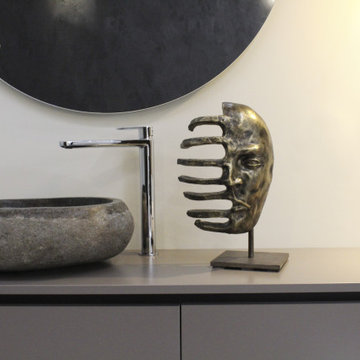
Il richiamo agli elementi naturali è alla base del progetto. Il lavabo è ricavato infatti da una vera pietra naturale lavorata a mano.
This is an example of a large modern bathroom in Other with flat-panel cabinets, brown cabinets, a hot tub, beige walls, light hardwood floors, with a sauna, a vessel sink, laminate benchtops, brown benchtops, a single vanity, a floating vanity and recessed.
This is an example of a large modern bathroom in Other with flat-panel cabinets, brown cabinets, a hot tub, beige walls, light hardwood floors, with a sauna, a vessel sink, laminate benchtops, brown benchtops, a single vanity, a floating vanity and recessed.
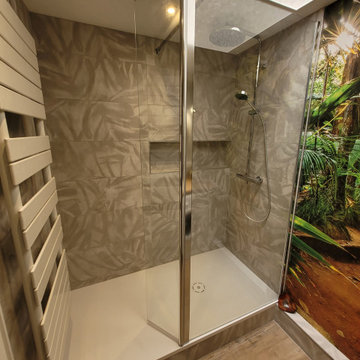
Le puits de lumière a été habillé avec un adhésif sur un Plexiglas pour apporter un aspect déco a la lumière. À gauche, on a installé une grande douche 160 x 80 avec encastré dans le mur une niche pour poser les produits de douche. On installe également une grande paroi de douche totalement transparente pour garder visible tout le volume. À droite un ensemble de meuble blanc avec plan vasque en stratifié bois. Et au fond une superbe tapisserie poster pour donner de la profondeur et du contraste à cette salle de bain. On a l'impression qu'il s'agit d'un passage vers une luxuriante forêt.
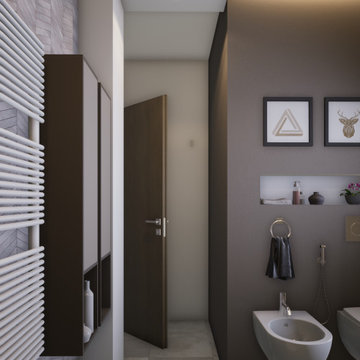
Vista verso ingresso. Il gradino già presente - non eliminabile - è stato enfatizzato, anziché nascosto; questo al doppio fine di nobilitarne l'aspetto estetico e rendere più sicuro il passaggio evidenziando il dislivello.
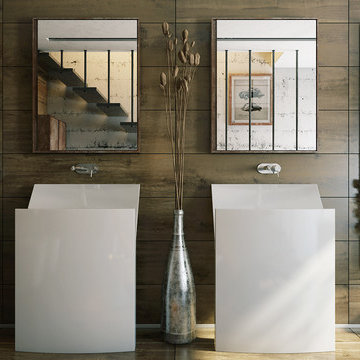
Apart from being comfortable and practical, bathrooms should also be beautifully designed. The luxurious atmosphere and the details of design are reflected in the 3D rendering, brought to you by Archicgi.
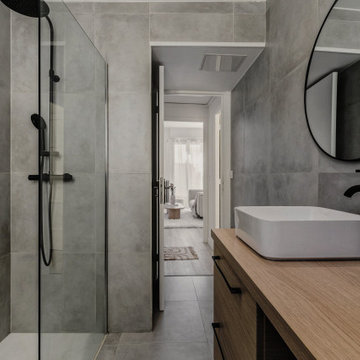
Au cœur de la place Pellegrini, niché au dernier étage d'un immeuble des années 60, cet appartement traversant conjugue lumière et texture dans un décor aux teintes douces et intemporelles.
Les différentes pièces de l'appartement sont desservies par un petit couloir. Une grande salle de douche a été habillée de pierre grise et pourvue d'une confortable douche à l'italienne. Le plan vasque en bois chaud s'harmonise avec la robinetterie noire, vecteur de modernité.
Bien que contraignante, l'étroitesse de la chambre permet toutefois de placer le couchage face à la baie vitrée. L'orientation nord-ouest sur cour garantit aux occupants silence et intimité.
Bathroom Design Ideas with Light Hardwood Floors and Laminate Benchtops
7