Bathroom Design Ideas with Light Hardwood Floors and Limestone Benchtops
Refine by:
Budget
Sort by:Popular Today
41 - 60 of 150 photos
Item 1 of 3
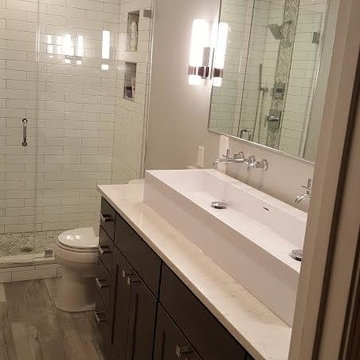
Inspiration for a mid-sized contemporary 3/4 bathroom in DC Metro with shaker cabinets, dark wood cabinets, an alcove shower, a two-piece toilet, white tile, porcelain tile, grey walls, light hardwood floors, a trough sink, limestone benchtops, beige floor and a hinged shower door.
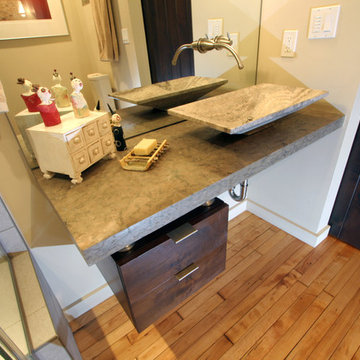
Richard Froze
Small industrial master bathroom in Milwaukee with a vessel sink, flat-panel cabinets, dark wood cabinets, limestone benchtops, an alcove shower, a two-piece toilet, white walls and light hardwood floors.
Small industrial master bathroom in Milwaukee with a vessel sink, flat-panel cabinets, dark wood cabinets, limestone benchtops, an alcove shower, a two-piece toilet, white walls and light hardwood floors.
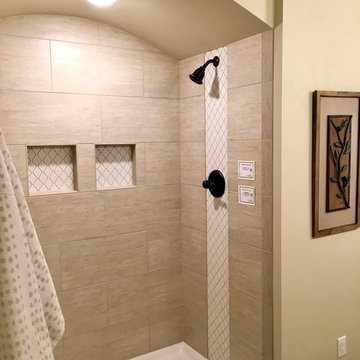
This master bath has a large and spacious vanity with double sinks and counters. The large center built-in allows for more storage space. There is also a beautiful tile walk-in shower. and the toilet is separated for privacy.
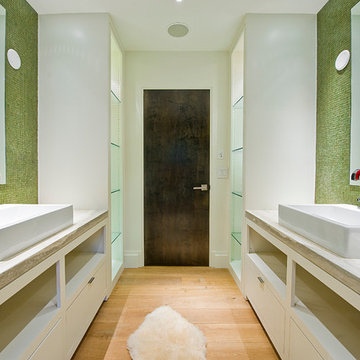
Design ideas for a large contemporary master bathroom in Other with a vessel sink, flat-panel cabinets, white cabinets, limestone benchtops, green tile, glass tile, white walls and light hardwood floors.
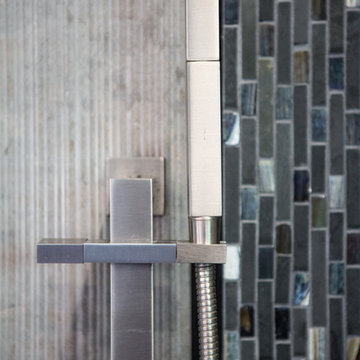
"Built in 1920 as a summer cottage-by-the-sea, this classic, north Laguna cottage long outlived its original owners. Now, refreshed and restored, the home echos with the soul of the early 20th century, while giving its surf-focused family the essence of 21st century modern living.
Timeless textures of cedar shingles and wood windows frame the modern interior, itself accented with steel, stone, and sunlight. The best of yesterday and the sensibility of today brought together thoughtfully in a good marriage."
Photo by Chad Mellon
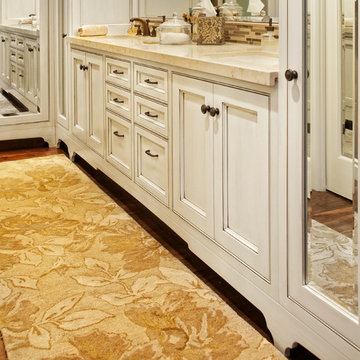
Mid-sized transitional master bathroom in San Diego with an undermount sink, white cabinets, limestone benchtops, multi-coloured tile, mosaic tile, beige walls, light hardwood floors and beaded inset cabinets.
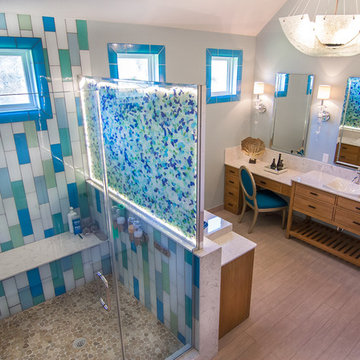
Shower has Mod Walls and a plate of Antique Sea Glass collected all over the world laid between 2 sheets of glass and lit up with LED lighting.
Photo of a large contemporary master bathroom in Houston with a vessel sink, flat-panel cabinets, light wood cabinets, limestone benchtops, a corner shower, a two-piece toilet, beige tile, glass tile, green walls and light hardwood floors.
Photo of a large contemporary master bathroom in Houston with a vessel sink, flat-panel cabinets, light wood cabinets, limestone benchtops, a corner shower, a two-piece toilet, beige tile, glass tile, green walls and light hardwood floors.
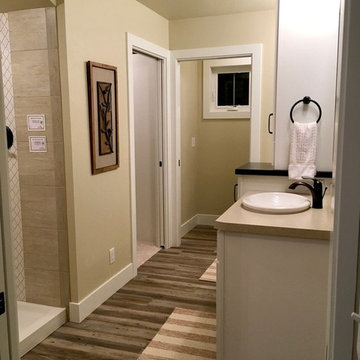
This master bath has a large and spacious vanity with double sinks and counters. The large center built-in allows for more storage space. There is also a beautiful tile walk-in shower. and the toilet is separated for privacy.
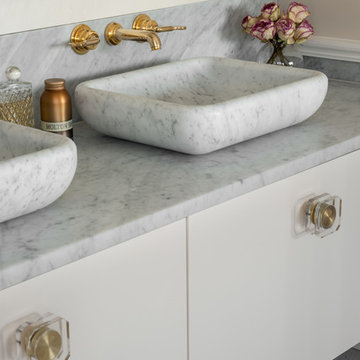
Completely bespoke from beginning to end, this master bathroom is wonderful and feels like that in a hotel. Marble flooring and the herringbone tiles in the steam shower were water laser cut, for extreme precision.
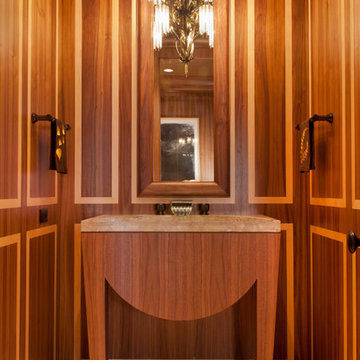
Kurt Johnson
Inspiration for a mid-sized contemporary bathroom in Omaha with an integrated sink, flat-panel cabinets, beige cabinets, limestone benchtops, a two-piece toilet, glass tile, brown walls and light hardwood floors.
Inspiration for a mid-sized contemporary bathroom in Omaha with an integrated sink, flat-panel cabinets, beige cabinets, limestone benchtops, a two-piece toilet, glass tile, brown walls and light hardwood floors.
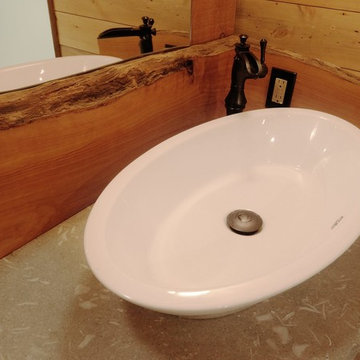
Morse Remodeling designed and constructed this uniquely configured guest suite renovation to a country estate in rural Yolo County of Northern California. Custom design entailed the creation of an open suite with a bathing area separated from the bed by large slabs of Cypress tress. A shower was added to the center axis of the room, and a wet location was created for a shower and soaking tub by screening the existing room with the giant wood slabs. A private water closet was nestled in the corner. Natural wood was used for almost all finishes with the exception of the wet room. A tree trunk was selected as the pedestal for the tub filler and natural branches were collected and used as towel racks, shelf supports, and workbench leg. A truly unique, rustic ranch retreat!
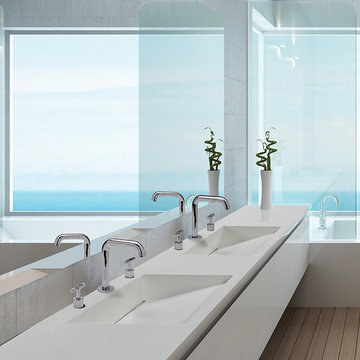
Large beach style master bathroom in Denver with flat-panel cabinets, white cabinets, an alcove tub, a corner shower, gray tile, cement tile, grey walls, light hardwood floors, an integrated sink, limestone benchtops, brown floor and a hinged shower door.
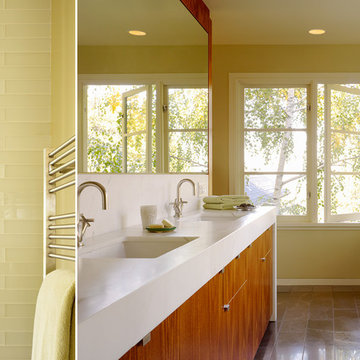
This project combines the original bedroom, small bathroom and closets into a single, open and light-filled space. Once stripped to its exterior walls, we inserted back into the center of the space a single freestanding cabinetry piece that organizes movement around the room. This mahogany “box” creates a headboard for the bed, the vanity for the bath, and conceals a walk-in closet and powder room inside. While the detailing is not traditional, we preserved the traditional feel of the home through a warm and rich material palette and the re-conception of the space as a garden room.
Photography: Matthew Millman
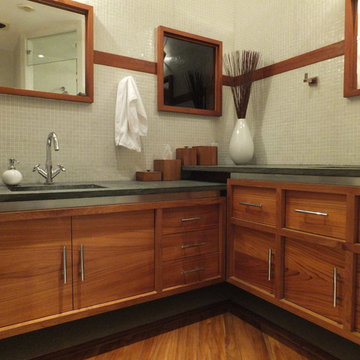
His and Hers Vanities
Mid-sized modern bathroom in Los Angeles with an undermount sink, an alcove tub, a two-piece toilet, an open shower, furniture-like cabinets, medium wood cabinets, limestone benchtops, white tile, white walls and light hardwood floors.
Mid-sized modern bathroom in Los Angeles with an undermount sink, an alcove tub, a two-piece toilet, an open shower, furniture-like cabinets, medium wood cabinets, limestone benchtops, white tile, white walls and light hardwood floors.
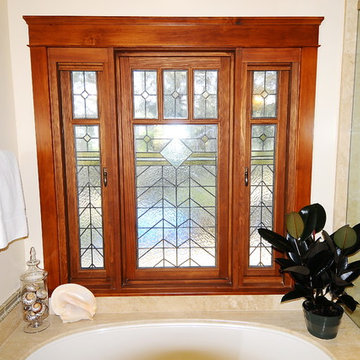
Master bath tub deck and countertop in vein cut travertine dovetail with the shower glass. The stained glass motif matches that of the other glazing in the house and provides privacy for our client.
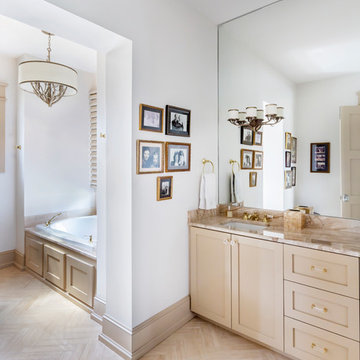
Cate Black Photography
Design ideas for a mid-sized traditional master bathroom in Other with recessed-panel cabinets, beige cabinets, a drop-in tub, a two-piece toilet, white walls, light hardwood floors, an undermount sink, limestone benchtops, beige floor and beige benchtops.
Design ideas for a mid-sized traditional master bathroom in Other with recessed-panel cabinets, beige cabinets, a drop-in tub, a two-piece toilet, white walls, light hardwood floors, an undermount sink, limestone benchtops, beige floor and beige benchtops.
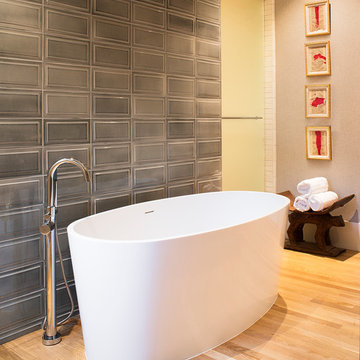
Drew Kelly
Inspiration for a large modern master bathroom in San Francisco with flat-panel cabinets, medium wood cabinets, a freestanding tub, an open shower, a one-piece toilet, blue tile, porcelain tile, beige walls, light hardwood floors, an undermount sink and limestone benchtops.
Inspiration for a large modern master bathroom in San Francisco with flat-panel cabinets, medium wood cabinets, a freestanding tub, an open shower, a one-piece toilet, blue tile, porcelain tile, beige walls, light hardwood floors, an undermount sink and limestone benchtops.
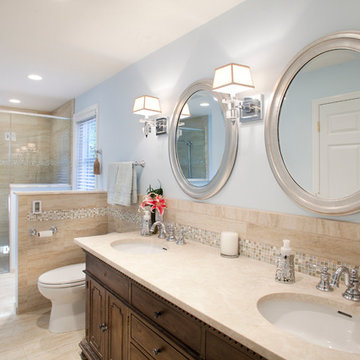
Photo of a large traditional master bathroom in St Louis with raised-panel cabinets, dark wood cabinets, an alcove shower, a one-piece toilet, beige tile, glass tile, grey walls, light hardwood floors, an undermount sink, limestone benchtops, beige floor, a hinged shower door and beige benchtops.
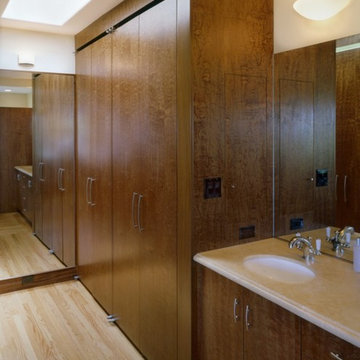
Large traditional master bathroom in San Francisco with flat-panel cabinets, medium wood cabinets, a corner tub, a corner shower, beige tile, beige walls, light hardwood floors, an undermount sink, limestone benchtops and brown floor.
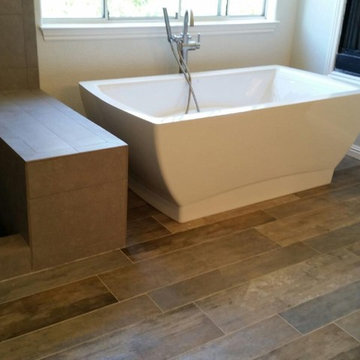
Standing shower with no doors
Design ideas for a large mediterranean master bathroom in San Francisco with a one-piece toilet, light hardwood floors, flat-panel cabinets, white cabinets, a freestanding tub, a curbless shower, black tile, ceramic tile, white walls, an integrated sink and limestone benchtops.
Design ideas for a large mediterranean master bathroom in San Francisco with a one-piece toilet, light hardwood floors, flat-panel cabinets, white cabinets, a freestanding tub, a curbless shower, black tile, ceramic tile, white walls, an integrated sink and limestone benchtops.
Bathroom Design Ideas with Light Hardwood Floors and Limestone Benchtops
3