Bathroom Design Ideas with Light Hardwood Floors and Linoleum Floors
Refine by:
Budget
Sort by:Popular Today
61 - 80 of 19,414 photos
Item 1 of 3
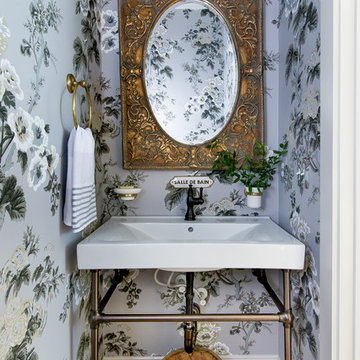
Tommy Sheldon
Inspiration for a traditional powder room in Baltimore with multi-coloured walls, light hardwood floors, a console sink and beige floor.
Inspiration for a traditional powder room in Baltimore with multi-coloured walls, light hardwood floors, a console sink and beige floor.
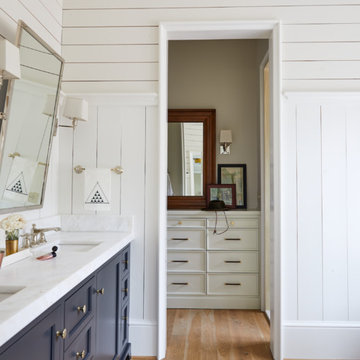
Country master bathroom in Charlotte with furniture-like cabinets, a double shower, white walls, light hardwood floors and wood benchtops.
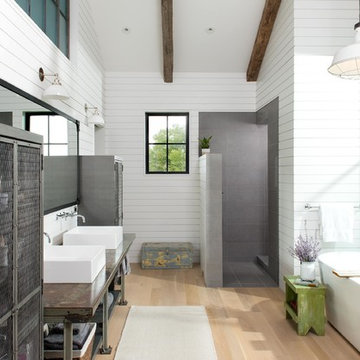
Yonder Farm Residence
Architect: Locati Architects
General Contractor: Northfork Builders
Windows: Kolbe Windows
Photography: Longview Studios, Inc.
Design ideas for a country master bathroom in Other with open cabinets, a freestanding tub, an open shower, white walls, light hardwood floors, a vessel sink, beige floor and an open shower.
Design ideas for a country master bathroom in Other with open cabinets, a freestanding tub, an open shower, white walls, light hardwood floors, a vessel sink, beige floor and an open shower.
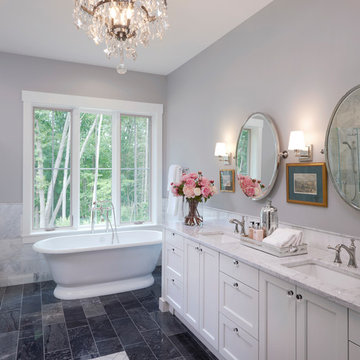
A marble tile "carpet" is used to add a unique look to this stunning master bathroom. This custom designed and built home was constructed by Meadowlark Design+Build in Ann Arbor, MI. Photos by John Carlson.
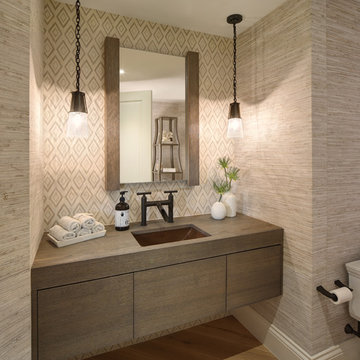
Inspiration for a beach style powder room in Cleveland with flat-panel cabinets, beige walls, light hardwood floors and an undermount sink.
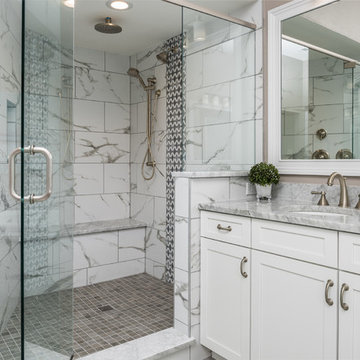
Stunning Jack and Jill Bathroom with modern design and luxurious shower alcove.
Large modern bathroom in Dallas with recessed-panel cabinets, white cabinets, a corner tub, an alcove shower, a one-piece toilet, multi-coloured tile, mosaic tile, grey walls, light hardwood floors, an undermount sink, marble benchtops, grey floor and a hinged shower door.
Large modern bathroom in Dallas with recessed-panel cabinets, white cabinets, a corner tub, an alcove shower, a one-piece toilet, multi-coloured tile, mosaic tile, grey walls, light hardwood floors, an undermount sink, marble benchtops, grey floor and a hinged shower door.
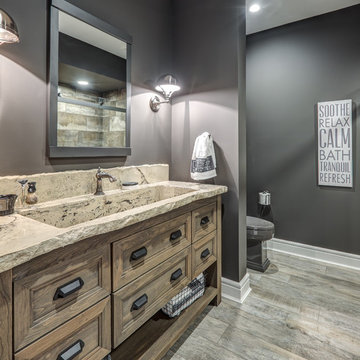
This is stunning Dura Supreme Cabinetry home was carefully designed by designer Aaron Mauk and his team at Mauk Cabinets by Design in Tipp City, Ohio and was featured in the Dayton Homearama Touring Edition. You’ll find Dura Supreme Cabinetry throughout the home including the bathrooms, the kitchen, a laundry room, and an entertainment room/wet bar area. Each room was designed to be beautiful and unique, yet coordinate fabulously with each other.
The bathrooms each feature their own unique style. One gray and chiseled with a dark weathered wood furniture styled bathroom vanity. The other bright, vibrant and sophisticated with a fresh, white painted furniture vanity. Each bathroom has its own individual look and feel, yet they all coordinate beautifully. All in all, this home is packed full of storage, functionality and fabulous style!
Featured Product Details:
Bathroom #1: Dura Supreme Cabinetry’s Dempsey door style in Weathered "D" on Cherry (please note the finish is darker than the photo makes it appear. It’s always best to see cabinet samples in person before making your selection).
Request a FREE Dura Supreme Cabinetry Brochure Packet:
http://www.durasupreme.com/request-brochure
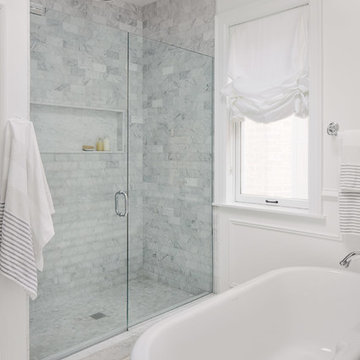
Design ideas for a mid-sized transitional master bathroom in Chicago with beaded inset cabinets, white cabinets, a freestanding tub, an alcove shower, a two-piece toilet, white tile, marble, white walls, light hardwood floors, an undermount sink, marble benchtops, beige floor and a hinged shower door.
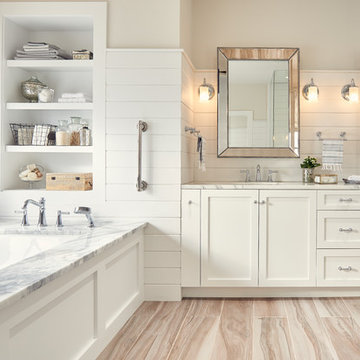
Stickley door style in Maple with Arctic White paint.
Inspiration for a large traditional master bathroom in Other with shaker cabinets, white cabinets, an undermount tub, white tile, marble benchtops, white walls, brown floor, an undermount sink and light hardwood floors.
Inspiration for a large traditional master bathroom in Other with shaker cabinets, white cabinets, an undermount tub, white tile, marble benchtops, white walls, brown floor, an undermount sink and light hardwood floors.
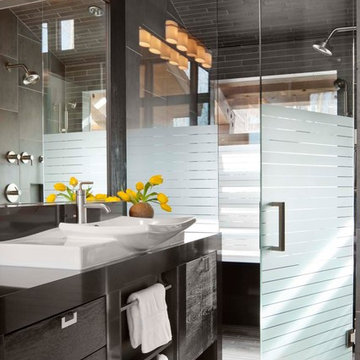
James Ray Spahn
Interior design of bath and material layouts
Photo of a large modern master bathroom in Denver with flat-panel cabinets, dark wood cabinets, a freestanding tub, an alcove shower, a one-piece toilet, gray tile, porcelain tile, beige walls, light hardwood floors, a vessel sink, solid surface benchtops, beige floor and a hinged shower door.
Photo of a large modern master bathroom in Denver with flat-panel cabinets, dark wood cabinets, a freestanding tub, an alcove shower, a one-piece toilet, gray tile, porcelain tile, beige walls, light hardwood floors, a vessel sink, solid surface benchtops, beige floor and a hinged shower door.
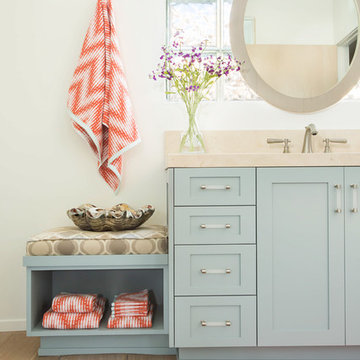
A second vanity replaced a bathtub in this Jack-and-Jill bathroom. A custom wood framed oval mirror hangs from the ceiling in front of the glass block window, creating the ideal lighting conditions to apply makeup in the daylight.
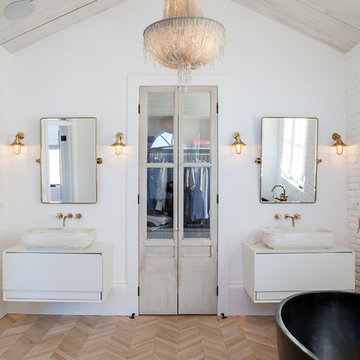
Flooring: Solid 3" Light Rustic White Oak Chevron Pattern with a custom stain and finish.
Photography: Darlene Halaby Photography
Inspiration for a mid-sized country master bathroom in Orange County with flat-panel cabinets, white cabinets, a freestanding tub, white walls, light hardwood floors, a vessel sink, beige floor, white tile and solid surface benchtops.
Inspiration for a mid-sized country master bathroom in Orange County with flat-panel cabinets, white cabinets, a freestanding tub, white walls, light hardwood floors, a vessel sink, beige floor, white tile and solid surface benchtops.
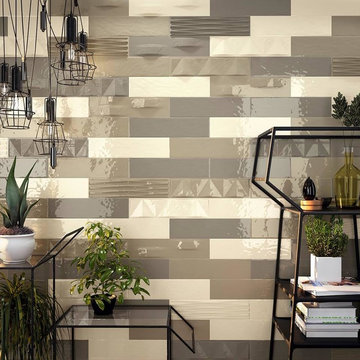
Mid-sized transitional master bathroom in Austin with open cabinets, grey cabinets, a corner shower, multi-coloured tile, mosaic tile, multi-coloured walls, light hardwood floors, a vessel sink, tile benchtops, brown floor and a sliding shower screen.
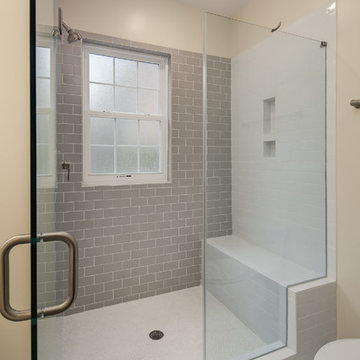
This is an example of a mid-sized transitional master bathroom in DC Metro with an alcove shower, a one-piece toilet, gray tile, subway tile, beige walls and linoleum floors.
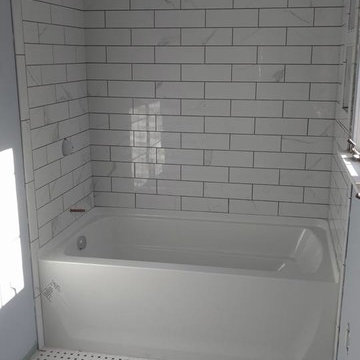
Photo of a small traditional 3/4 bathroom in Orange County with an alcove tub, a shower/bathtub combo, gray tile, white tile, subway tile, blue walls and linoleum floors.
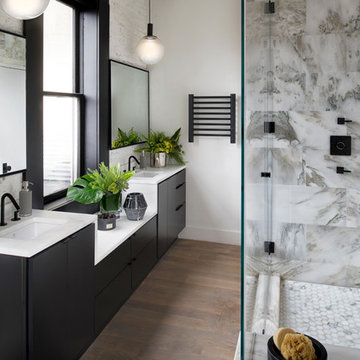
This is an example of a contemporary bathroom in Atlanta with flat-panel cabinets, black cabinets, multi-coloured tile, white walls, light hardwood floors and an undermount sink.
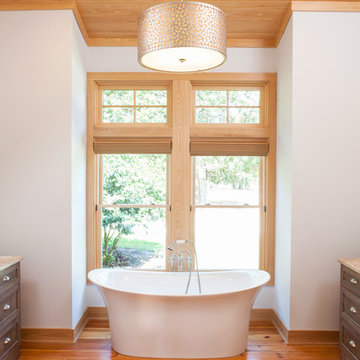
Master bath photo by Andrew Sherman. www.AndrewSherman.co
Mid-sized beach style master bathroom in Other with furniture-like cabinets, dark wood cabinets, a freestanding tub, white walls, light hardwood floors and granite benchtops.
Mid-sized beach style master bathroom in Other with furniture-like cabinets, dark wood cabinets, a freestanding tub, white walls, light hardwood floors and granite benchtops.
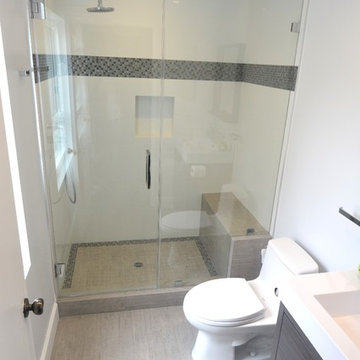
Guest bath remodel
Photo of a small modern 3/4 bathroom in Los Angeles with dark wood cabinets, an open shower, a one-piece toilet, multi-coloured tile, white walls, light hardwood floors, a drop-in sink and flat-panel cabinets.
Photo of a small modern 3/4 bathroom in Los Angeles with dark wood cabinets, an open shower, a one-piece toilet, multi-coloured tile, white walls, light hardwood floors, a drop-in sink and flat-panel cabinets.
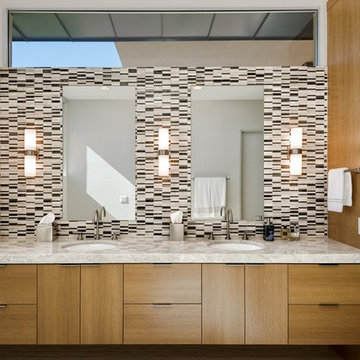
The unique opportunity and challenge for the Joshua Tree project was to enable the architecture to prioritize views. Set in the valley between Mummy and Camelback mountains, two iconic landforms located in Paradise Valley, Arizona, this lot “has it all” regarding views. The challenge was answered with what we refer to as the desert pavilion.
This highly penetrated piece of architecture carefully maintains a one-room deep composition. This allows each space to leverage the majestic mountain views. The material palette is executed in a panelized massing composition. The home, spawned from mid-century modern DNA, opens seamlessly to exterior living spaces providing for the ultimate in indoor/outdoor living.
Project Details:
Architecture: Drewett Works, Scottsdale, AZ // C.P. Drewett, AIA, NCARB // www.drewettworks.com
Builder: Bedbrock Developers, Paradise Valley, AZ // http://www.bedbrock.com
Interior Designer: Est Est, Scottsdale, AZ // http://www.estestinc.com
Photographer: Michael Duerinckx, Phoenix, AZ // www.inckx.com
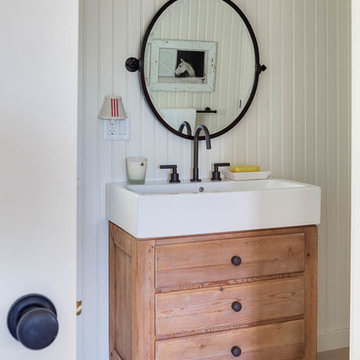
Greg Premru
Inspiration for a mid-sized beach style 3/4 bathroom in Boston with raised-panel cabinets, light wood cabinets, a one-piece toilet, white walls, light hardwood floors and a trough sink.
Inspiration for a mid-sized beach style 3/4 bathroom in Boston with raised-panel cabinets, light wood cabinets, a one-piece toilet, white walls, light hardwood floors and a trough sink.
Bathroom Design Ideas with Light Hardwood Floors and Linoleum Floors
4

