Bathroom Design Ideas with Light Hardwood Floors and Quartzite Benchtops
Refine by:
Budget
Sort by:Popular Today
121 - 140 of 716 photos
Item 1 of 3
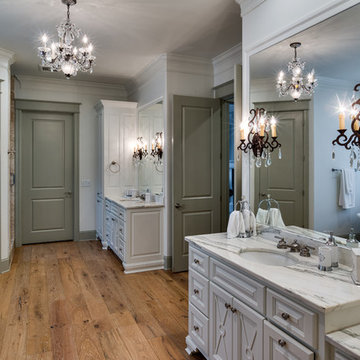
Classic bathroom with chandelier, custom cabinets quartz countertops and standalone tub with stone accent wall.
Photo of a large country master bathroom in Other with a freestanding tub, light hardwood floors, raised-panel cabinets and quartzite benchtops.
Photo of a large country master bathroom in Other with a freestanding tub, light hardwood floors, raised-panel cabinets and quartzite benchtops.
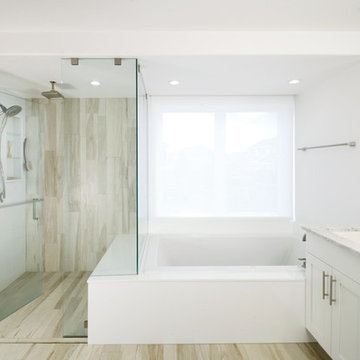
Photo of a mid-sized modern master bathroom in Denver with quartzite benchtops, a drop-in tub, a corner shower, white walls and light hardwood floors.
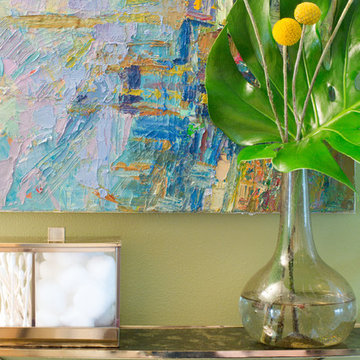
Wynne H Earle Photography
Mid-sized midcentury master bathroom in Seattle with flat-panel cabinets, light wood cabinets, a corner shower, a bidet, blue tile, glass tile, white walls, light hardwood floors, a wall-mount sink, quartzite benchtops, white floor and a hinged shower door.
Mid-sized midcentury master bathroom in Seattle with flat-panel cabinets, light wood cabinets, a corner shower, a bidet, blue tile, glass tile, white walls, light hardwood floors, a wall-mount sink, quartzite benchtops, white floor and a hinged shower door.
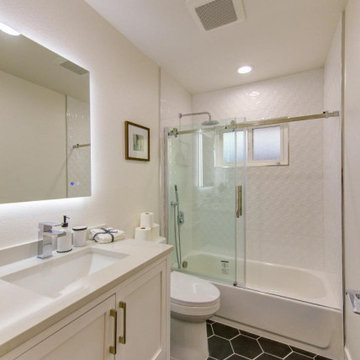
Design ideas for a mid-sized arts and crafts kids bathroom in San Francisco with shaker cabinets, white cabinets, light hardwood floors, brown floor, an alcove tub, a two-piece toilet, white tile, porcelain tile, an undermount sink, quartzite benchtops, a sliding shower screen, white benchtops, a single vanity and a freestanding vanity.
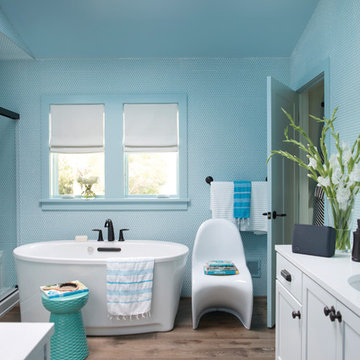
This is an example of a mid-sized contemporary master bathroom in Denver with shaker cabinets, white cabinets, a freestanding tub, blue walls, light hardwood floors, an undermount sink, quartzite benchtops, mosaic tile, beige floor and white benchtops.
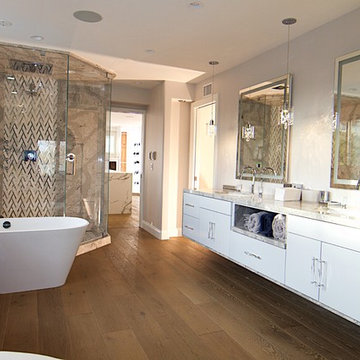
Design ideas for a large modern master bathroom in Orange County with flat-panel cabinets, white cabinets, a freestanding tub, a corner shower, multi-coloured tile, white tile, marble, white walls, light hardwood floors, an undermount sink, quartzite benchtops, beige floor, a hinged shower door and multi-coloured benchtops.
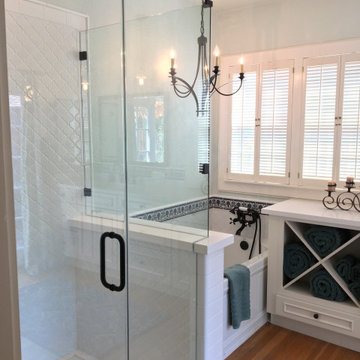
Master Bathroom - converted a bedroom into an en-suite.
This is an example of a mid-sized country master bathroom in Sacramento with furniture-like cabinets, white cabinets, a freestanding tub, a shower/bathtub combo, a two-piece toilet, white tile, porcelain tile, blue walls, light hardwood floors, an undermount sink, quartzite benchtops, brown floor, a hinged shower door, white benchtops, a single vanity and a built-in vanity.
This is an example of a mid-sized country master bathroom in Sacramento with furniture-like cabinets, white cabinets, a freestanding tub, a shower/bathtub combo, a two-piece toilet, white tile, porcelain tile, blue walls, light hardwood floors, an undermount sink, quartzite benchtops, brown floor, a hinged shower door, white benchtops, a single vanity and a built-in vanity.
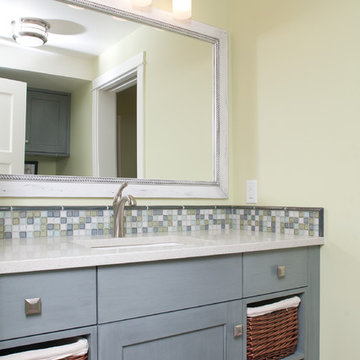
Forget just one room with a view—Lochley has almost an entire house dedicated to capturing nature’s best views and vistas. Make the most of a waterside or lakefront lot in this economical yet elegant floor plan, which was tailored to fit a narrow lot and has more than 1,600 square feet of main floor living space as well as almost as much on its upper and lower levels. A dovecote over the garage, multiple peaks and interesting roof lines greet guests at the street side, where a pergola over the front door provides a warm welcome and fitting intro to the interesting design. Other exterior features include trusses and transoms over multiple windows, siding, shutters and stone accents throughout the home’s three stories. The water side includes a lower-level walkout, a lower patio, an upper enclosed porch and walls of windows, all designed to take full advantage of the sun-filled site. The floor plan is all about relaxation – the kitchen includes an oversized island designed for gathering family and friends, a u-shaped butler’s pantry with a convenient second sink, while the nearby great room has built-ins and a central natural fireplace. Distinctive details include decorative wood beams in the living and kitchen areas, a dining area with sloped ceiling and decorative trusses and built-in window seat, and another window seat with built-in storage in the den, perfect for relaxing or using as a home office. A first-floor laundry and space for future elevator make it as convenient as attractive. Upstairs, an additional 1,200 square feet of living space include a master bedroom suite with a sloped 13-foot ceiling with decorative trusses and a corner natural fireplace, a master bath with two sinks and a large walk-in closet with built-in bench near the window. Also included is are two additional bedrooms and access to a third-floor loft, which could functions as a third bedroom if needed. Two more bedrooms with walk-in closets and a bath are found in the 1,300-square foot lower level, which also includes a secondary kitchen with bar, a fitness room overlooking the lake, a recreation/family room with built-in TV and a wine bar perfect for toasting the beautiful view beyond.
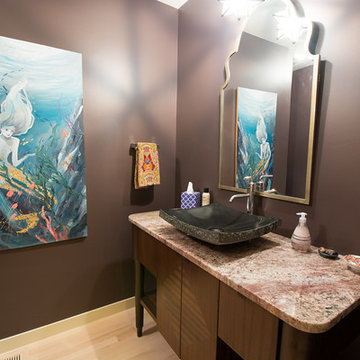
This is an example of a mid-sized modern bathroom in Boise with furniture-like cabinets, dark wood cabinets, purple walls, light hardwood floors, a vessel sink, quartzite benchtops and a one-piece toilet.
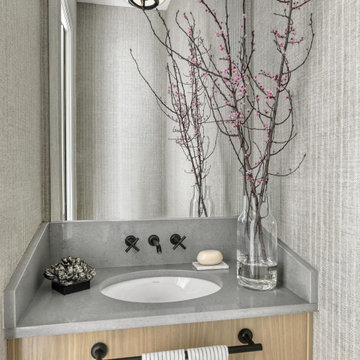
Inspiration for a small modern bathroom in St Louis with flat-panel cabinets, light wood cabinets, light hardwood floors, an undermount sink, quartzite benchtops, grey benchtops, a single vanity, a floating vanity and wallpaper.
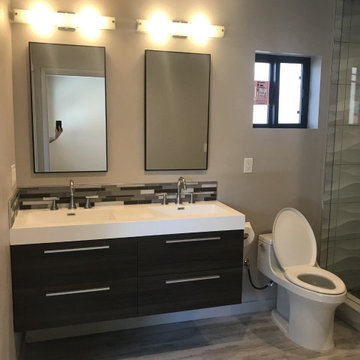
New 700 Sq, Ft ADU in the backyard. Master bathroom with frameless glass door and floating vanity.
This is an example of a mid-sized transitional master bathroom in Los Angeles with flat-panel cabinets, brown cabinets, a corner shower, a one-piece toilet, gray tile, ceramic tile, grey walls, light hardwood floors, an undermount sink, quartzite benchtops, grey floor, a hinged shower door, white benchtops, a double vanity and a floating vanity.
This is an example of a mid-sized transitional master bathroom in Los Angeles with flat-panel cabinets, brown cabinets, a corner shower, a one-piece toilet, gray tile, ceramic tile, grey walls, light hardwood floors, an undermount sink, quartzite benchtops, grey floor, a hinged shower door, white benchtops, a double vanity and a floating vanity.
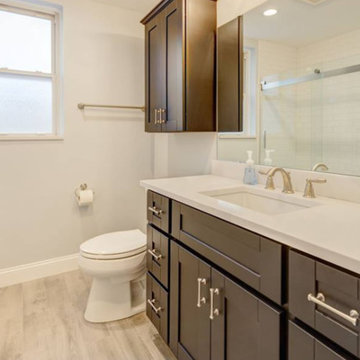
Design ideas for a mid-sized traditional kids bathroom in Phoenix with shaker cabinets, brown cabinets, an alcove tub, a shower/bathtub combo, a one-piece toilet, white tile, subway tile, white walls, light hardwood floors, an undermount sink, quartzite benchtops, brown floor, a sliding shower screen and white benchtops.
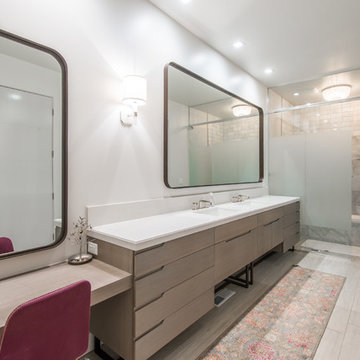
Design ideas for a large modern master wet room bathroom in Salt Lake City with medium wood cabinets, white walls, light hardwood floors, an integrated sink, quartzite benchtops, white floor, a hinged shower door and white benchtops.
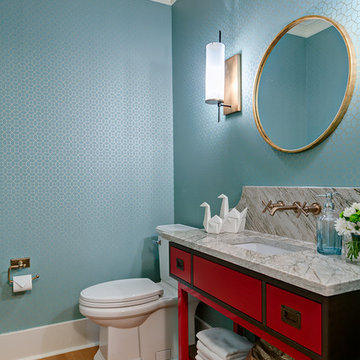
Renovated Powder Room in a 1920's home
Design ideas for an eclectic 3/4 bathroom in Calgary with furniture-like cabinets, red cabinets, a two-piece toilet, blue walls, light hardwood floors, an undermount sink and quartzite benchtops.
Design ideas for an eclectic 3/4 bathroom in Calgary with furniture-like cabinets, red cabinets, a two-piece toilet, blue walls, light hardwood floors, an undermount sink and quartzite benchtops.
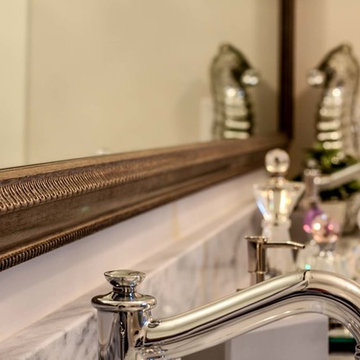
Shadow Storm Quartzite Bathroom Countertops installation done by our team here at Granite Depot!
Design ideas for a mid-sized traditional master bathroom in Atlanta with raised-panel cabinets, grey cabinets, a corner shower, grey walls, light hardwood floors, an undermount sink, quartzite benchtops, grey floor, a hinged shower door and grey benchtops.
Design ideas for a mid-sized traditional master bathroom in Atlanta with raised-panel cabinets, grey cabinets, a corner shower, grey walls, light hardwood floors, an undermount sink, quartzite benchtops, grey floor, a hinged shower door and grey benchtops.
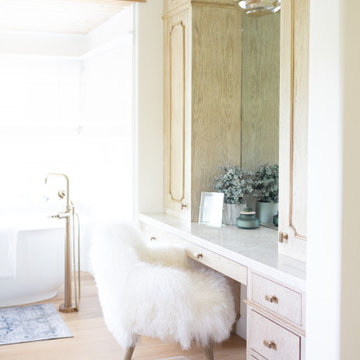
Design ideas for a large master bathroom in Santa Barbara with light wood cabinets, a two-piece toilet, white tile, quartzite benchtops, beige floor, beige benchtops, an enclosed toilet, a double vanity, a built-in vanity, a freestanding tub, an open shower, porcelain tile, white walls, light hardwood floors, an undermount sink and a hinged shower door.
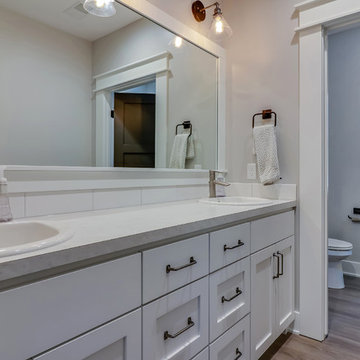
This is an example of a mid-sized contemporary 3/4 bathroom in Grand Rapids with shaker cabinets, white cabinets, a two-piece toilet, grey walls, light hardwood floors, a drop-in sink, quartzite benchtops, beige floor and white benchtops.
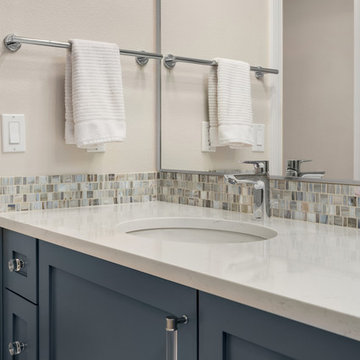
Design ideas for a mid-sized transitional master bathroom in Portland with shaker cabinets, blue cabinets, beige walls, light hardwood floors, an undermount sink, quartzite benchtops, beige floor and white benchtops.
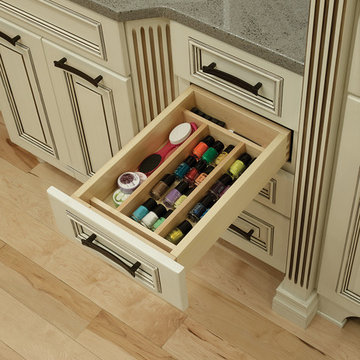
Covered Bridge Cabinetry specializes in the highest quality custom cabinetry. Our extensive line of accessories, details, and embellishments makes it easy to truly make your kitchen or bathroom one of a kind. This traditional luxury bathroom features our Raritan door style in Sugar White, with a Brush Premium Finish. The Raritan door style blends a Raised-Panel door front with a Recessed panel drawer front. Featuring a raised panel valence, traditional mullion door inserts, and tulip legs, this kitchen is perfect for a large luxury bathroom. By adding accessories such as a spice rack, cutlery dividers, and wood tiered door storage, this bathroom vanity provides stylish and convenient organization. Photography by St. Niell Studio.
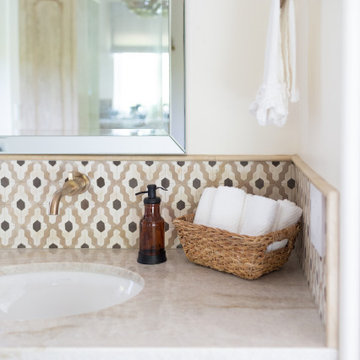
Large master bathroom in Santa Barbara with light wood cabinets, a freestanding tub, an open shower, a two-piece toilet, white tile, porcelain tile, white walls, light hardwood floors, an undermount sink, quartzite benchtops, beige floor, a hinged shower door, beige benchtops, an enclosed toilet, a double vanity and a built-in vanity.
Bathroom Design Ideas with Light Hardwood Floors and Quartzite Benchtops
7