Bathroom Design Ideas with Light Hardwood Floors and Slate Floors
Refine by:
Budget
Sort by:Popular Today
41 - 60 of 22,210 photos
Item 1 of 3
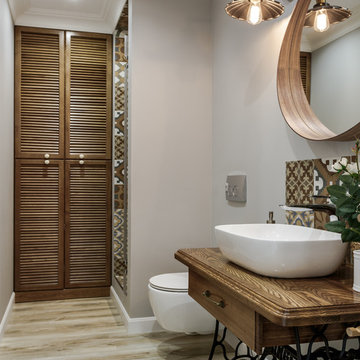
This is an example of a scandinavian 3/4 bathroom in Moscow with medium wood cabinets, a wall-mount toilet, grey walls, a vessel sink, wood benchtops, brown benchtops, an alcove shower, beige tile, brown tile, light hardwood floors, beige floor and a hinged shower door.
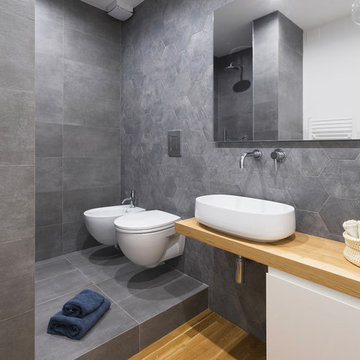
Inspiration for a modern 3/4 bathroom in Florence with flat-panel cabinets, white cabinets, an alcove shower, a wall-mount toilet, grey walls, light hardwood floors, a vessel sink, wood benchtops, beige floor, an open shower and beige benchtops.
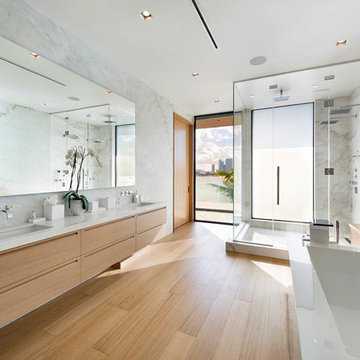
Inspiration for a large contemporary master bathroom in Miami with flat-panel cabinets, light wood cabinets, a freestanding tub, a double shower, white tile, stone slab, white walls, light hardwood floors, an undermount sink, a hinged shower door, white benchtops, a one-piece toilet, marble benchtops and beige floor.
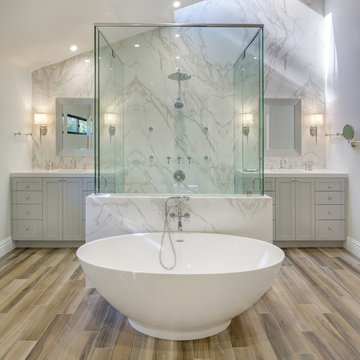
Enriched with nuanced earthy tones, Arena is reminiscent of wavy desert dunes. Warm and luminous windswept lines combine perfectly with other natural stone and wood textures. Whether used horizontally or vertically to accentuate the length or height of a space, Arena adds subtle visual interest.
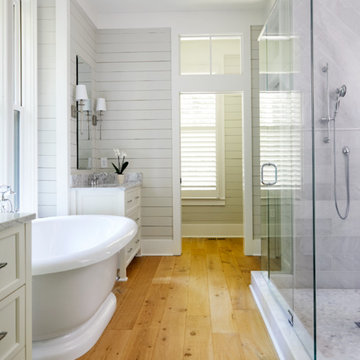
Brie Williams
Design ideas for a traditional bathroom in Charlotte with beaded inset cabinets, white cabinets, light hardwood floors and marble benchtops.
Design ideas for a traditional bathroom in Charlotte with beaded inset cabinets, white cabinets, light hardwood floors and marble benchtops.
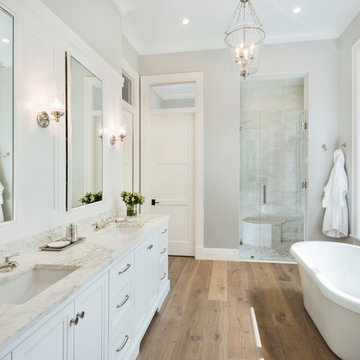
Transitional master bathroom in Other with recessed-panel cabinets, white cabinets, a freestanding tub, an alcove shower, white tile, grey walls, light hardwood floors, an undermount sink, brown floor, a hinged shower door and an enclosed toilet.
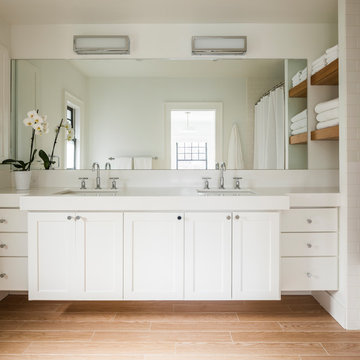
Interior Design by ecd Design LLC
This newly remodeled home was transformed top to bottom. It is, as all good art should be “A little something of the past and a little something of the future.” We kept the old world charm of the Tudor style, (a popular American theme harkening back to Great Britain in the 1500’s) and combined it with the modern amenities and design that many of us have come to love and appreciate. In the process, we created something truly unique and inspiring.
RW Anderson Homes is the premier home builder and remodeler in the Seattle and Bellevue area. Distinguished by their excellent team, and attention to detail, RW Anderson delivers a custom tailored experience for every customer. Their service to clients has earned them a great reputation in the industry for taking care of their customers.
Working with RW Anderson Homes is very easy. Their office and design team work tirelessly to maximize your goals and dreams in order to create finished spaces that aren’t only beautiful, but highly functional for every customer. In an industry known for false promises and the unexpected, the team at RW Anderson is professional and works to present a clear and concise strategy for every project. They take pride in their references and the amount of direct referrals they receive from past clients.
RW Anderson Homes would love the opportunity to talk with you about your home or remodel project today. Estimates and consultations are always free. Call us now at 206-383-8084 or email Ryan@rwandersonhomes.com.
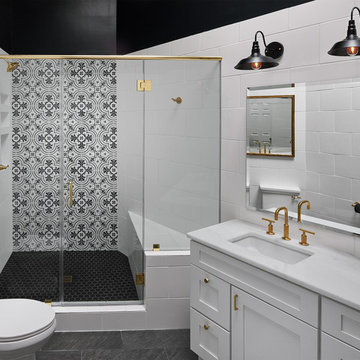
Photo of a large transitional 3/4 bathroom in DC Metro with shaker cabinets, white cabinets, white tile, black and white tile, an undermount sink, a hinged shower door, cement tile, a corner shower, a two-piece toilet, black walls, slate floors, marble benchtops and black floor.
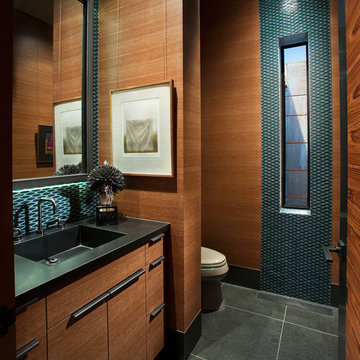
Anita Lang - IMI Design - Scottsdale, AZ
Large 3/4 bathroom in Phoenix with flat-panel cabinets, medium wood cabinets, blue tile, mosaic tile, slate floors, a drop-in sink, onyx benchtops and black floor.
Large 3/4 bathroom in Phoenix with flat-panel cabinets, medium wood cabinets, blue tile, mosaic tile, slate floors, a drop-in sink, onyx benchtops and black floor.
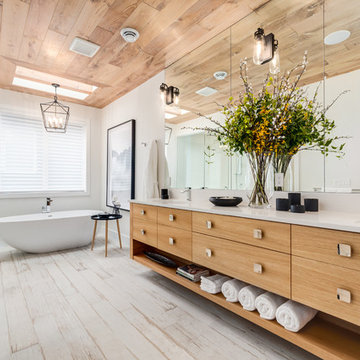
ICON Stone + Tile // Quartz countertop, tile and Rubi waterfaucets
Inspiration for a large contemporary master bathroom in Calgary with flat-panel cabinets, light wood cabinets, a freestanding tub, white walls, engineered quartz benchtops, white floor, an alcove shower, light hardwood floors, an undermount sink and a hinged shower door.
Inspiration for a large contemporary master bathroom in Calgary with flat-panel cabinets, light wood cabinets, a freestanding tub, white walls, engineered quartz benchtops, white floor, an alcove shower, light hardwood floors, an undermount sink and a hinged shower door.
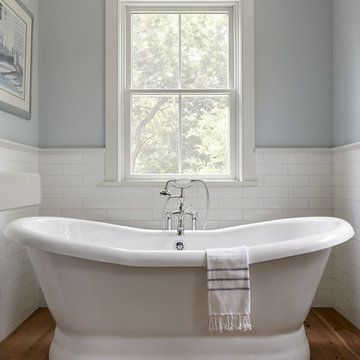
Master bathroom with handmade glazed ceramic tile and freestanding tub. Photo by Kyle Born.
Inspiration for a mid-sized country master bathroom in Philadelphia with furniture-like cabinets, distressed cabinets, a freestanding tub, a two-piece toilet, white tile, ceramic tile, blue walls, light hardwood floors, an undermount sink, marble benchtops, brown floor and a hinged shower door.
Inspiration for a mid-sized country master bathroom in Philadelphia with furniture-like cabinets, distressed cabinets, a freestanding tub, a two-piece toilet, white tile, ceramic tile, blue walls, light hardwood floors, an undermount sink, marble benchtops, brown floor and a hinged shower door.
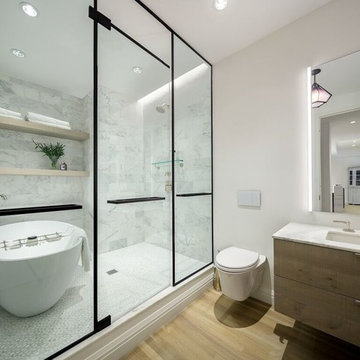
Design ideas for a contemporary master bathroom in New York with flat-panel cabinets, light wood cabinets, a freestanding tub, a wall-mount toilet, white tile, marble, white walls, light hardwood floors, an undermount sink, beige floor and an open shower.
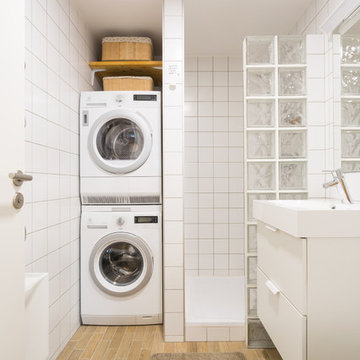
Photo of a scandinavian bathroom in Other with flat-panel cabinets, white cabinets, an open shower, ceramic tile, white walls, light hardwood floors, beige floor, an open shower and a laundry.
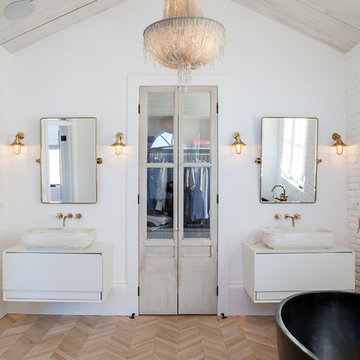
Flooring: Solid 3" Light Rustic White Oak Chevron Pattern with a custom stain and finish.
Photography: Darlene Halaby Photography
Inspiration for a mid-sized country master bathroom in Orange County with flat-panel cabinets, white cabinets, a freestanding tub, white walls, light hardwood floors, a vessel sink, beige floor, white tile and solid surface benchtops.
Inspiration for a mid-sized country master bathroom in Orange County with flat-panel cabinets, white cabinets, a freestanding tub, white walls, light hardwood floors, a vessel sink, beige floor, white tile and solid surface benchtops.
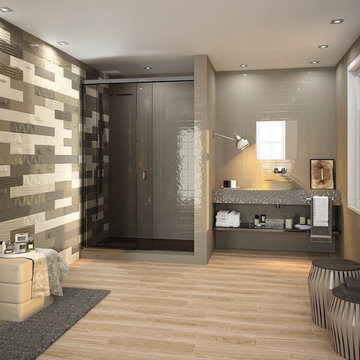
Design ideas for a mid-sized transitional master bathroom in Austin with open cabinets, grey cabinets, a corner shower, multi-coloured tile, mosaic tile, multi-coloured walls, light hardwood floors, a vessel sink, tile benchtops, brown floor and a sliding shower screen.
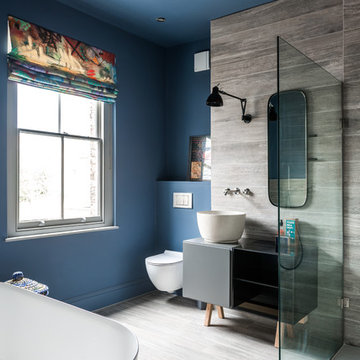
Gary Summers
Photo of a mid-sized contemporary master bathroom in London with grey cabinets, a freestanding tub, an open shower, gray tile, stone slab, blue walls, light hardwood floors, a vessel sink, laminate benchtops, a wall-mount toilet, grey floor, an open shower and flat-panel cabinets.
Photo of a mid-sized contemporary master bathroom in London with grey cabinets, a freestanding tub, an open shower, gray tile, stone slab, blue walls, light hardwood floors, a vessel sink, laminate benchtops, a wall-mount toilet, grey floor, an open shower and flat-panel cabinets.
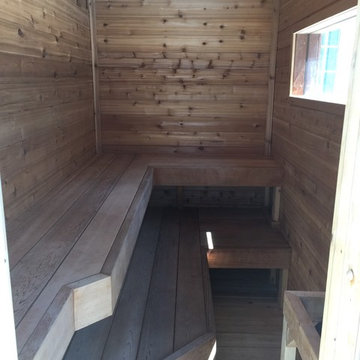
Outdoor Sauna
Mid-sized traditional bathroom in Toronto with brown walls, light hardwood floors, with a sauna and beige floor.
Mid-sized traditional bathroom in Toronto with brown walls, light hardwood floors, with a sauna and beige floor.
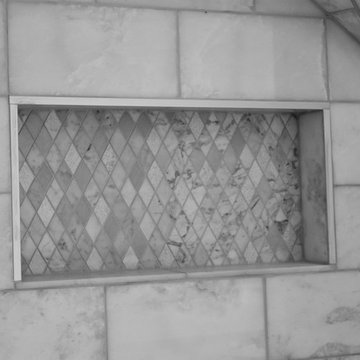
Inspiration for a mid-sized transitional bathroom in Atlanta with an alcove shower, gray tile, subway tile, white walls and light hardwood floors.
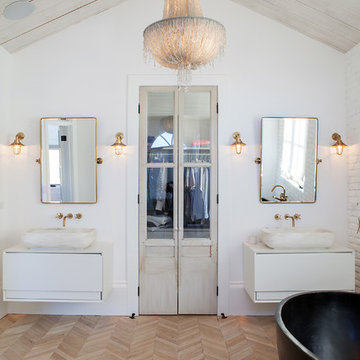
Photo of a country master bathroom in Los Angeles with flat-panel cabinets, white cabinets, a freestanding tub, white walls, light hardwood floors and a vessel sink.
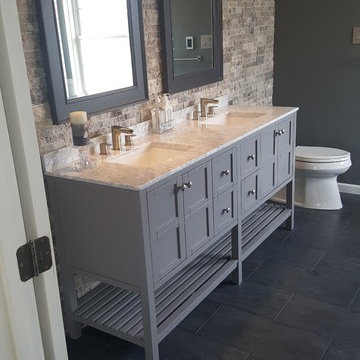
Photo of a mid-sized transitional master bathroom in DC Metro with shaker cabinets, grey cabinets, a freestanding tub, a corner shower, a two-piece toilet, gray tile, stone tile, grey walls, slate floors, an undermount sink, soapstone benchtops, grey floor and a hinged shower door.
Bathroom Design Ideas with Light Hardwood Floors and Slate Floors
3