Bathroom Design Ideas with Light Hardwood Floors and Terrazzo Floors
Refine by:
Budget
Sort by:Popular Today
161 - 180 of 15,566 photos
Item 1 of 3
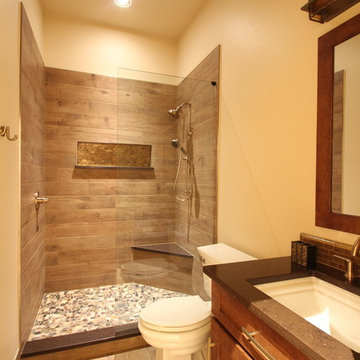
Photo of a mid-sized country 3/4 bathroom in Phoenix with shaker cabinets, medium wood cabinets, an alcove shower, a two-piece toilet, brown tile, ceramic tile, beige walls, light hardwood floors, an undermount sink, solid surface benchtops, brown floor, an open shower and brown benchtops.
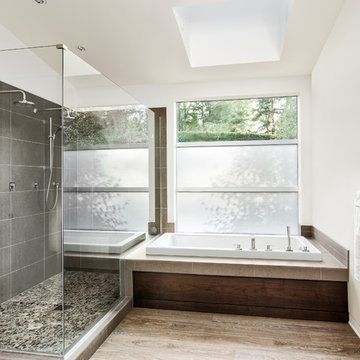
Design ideas for a large contemporary master bathroom in Los Angeles with a hot tub, an alcove shower, white walls, light hardwood floors, gray tile, ceramic tile and a hinged shower door.
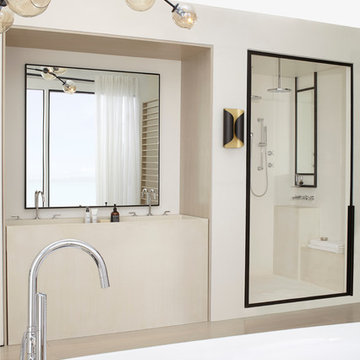
Designer Genevieve Ghaleb was inspired by the presentday Contemporary Movement in Miami to
create this room for a busy gentleman in
need of intentional daily luxury. A lot of the
elements feature simple, clean lines. According
to her, “The Percy® Collection Faucets capture
this perfectly—their proportion is like no
other I’ve seen.” So refined, they just sit back
unobtrusively in this contemporary space.
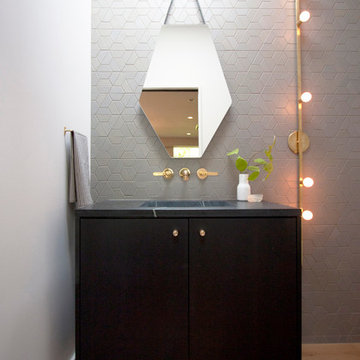
This is an example of a contemporary bathroom in Portland with flat-panel cabinets, black cabinets, gray tile, grey walls, light hardwood floors, ceramic tile, soapstone benchtops and an integrated sink.
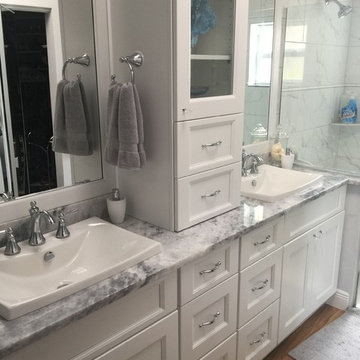
Design ideas for a mid-sized transitional master bathroom in Miami with recessed-panel cabinets, white cabinets, an alcove shower, grey walls, light hardwood floors, a vessel sink and marble benchtops.
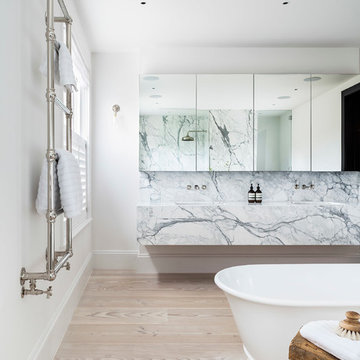
Inspiration for a scandinavian master bathroom in London with a freestanding tub, white tile, white walls, light hardwood floors, flat-panel cabinets, a wall-mount sink, marble benchtops and marble.
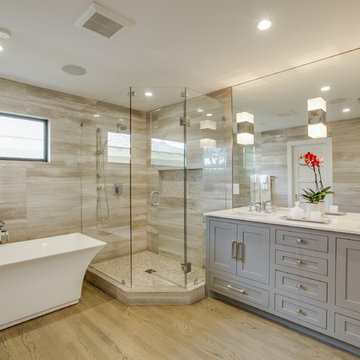
Shoot2Sell
Photo of a mid-sized transitional master bathroom in Dallas with shaker cabinets, grey cabinets, a freestanding tub, a corner shower, gray tile, stone tile, grey walls, light hardwood floors, an undermount sink, engineered quartz benchtops and a hinged shower door.
Photo of a mid-sized transitional master bathroom in Dallas with shaker cabinets, grey cabinets, a freestanding tub, a corner shower, gray tile, stone tile, grey walls, light hardwood floors, an undermount sink, engineered quartz benchtops and a hinged shower door.
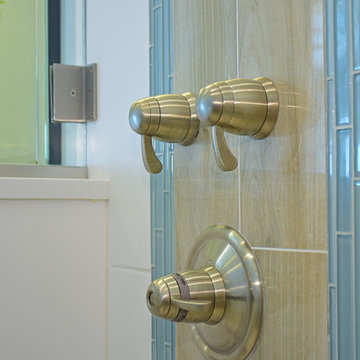
Photography by Tone Images. Home built by Gagne Construction. Finishes by Orange Moon Interiors.
This is an example of a small beach style master bathroom in Tampa with an undermount sink, recessed-panel cabinets, a corner shower, a one-piece toilet, white tile, ceramic tile, blue walls, light hardwood floors and quartzite benchtops.
This is an example of a small beach style master bathroom in Tampa with an undermount sink, recessed-panel cabinets, a corner shower, a one-piece toilet, white tile, ceramic tile, blue walls, light hardwood floors and quartzite benchtops.
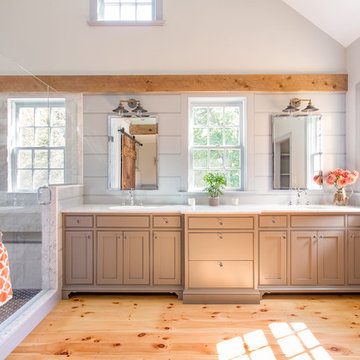
This gorgeous two-story master bathroom features a spacious glass shower with bench, wide double vanity with custom cabinetry, a salvaged sliding barn door, and alcove for claw-foot tub. The barn door hides the walk in closet. The powder-room is separate from the rest of the bathroom. There are three interior windows in the space. Exposed beams add to the rustic farmhouse feel of this bright luxury bathroom.
Eric Roth
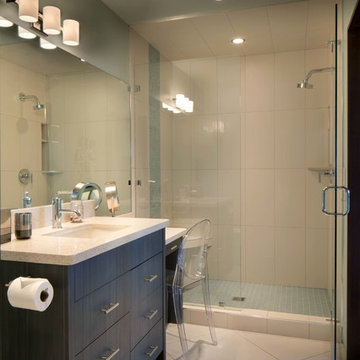
Gibeon Photography
Design ideas for a large modern master bathroom in Other with a vessel sink, medium wood cabinets, granite benchtops, an alcove shower, a wall-mount toilet, white tile, grey walls and light hardwood floors.
Design ideas for a large modern master bathroom in Other with a vessel sink, medium wood cabinets, granite benchtops, an alcove shower, a wall-mount toilet, white tile, grey walls and light hardwood floors.
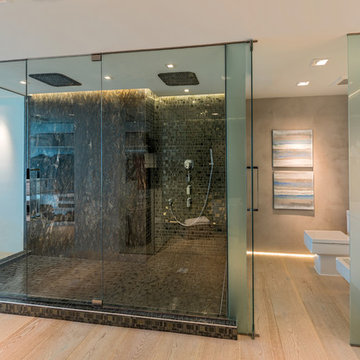
The open concept master ensuite exposes a
generous glassed-in shower with dramatic mosaic tile flowing from wall to floor.
Photo of a large modern master bathroom in Miami with an undermount sink, flat-panel cabinets, white cabinets, engineered quartz benchtops, a double shower, a one-piece toilet, brown tile, mosaic tile, beige walls and light hardwood floors.
Photo of a large modern master bathroom in Miami with an undermount sink, flat-panel cabinets, white cabinets, engineered quartz benchtops, a double shower, a one-piece toilet, brown tile, mosaic tile, beige walls and light hardwood floors.
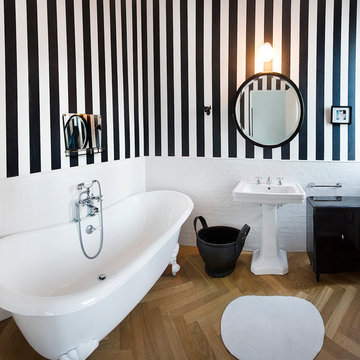
Photo of a traditional bathroom in Milan with a pedestal sink, multi-coloured walls, light hardwood floors and a claw-foot tub.
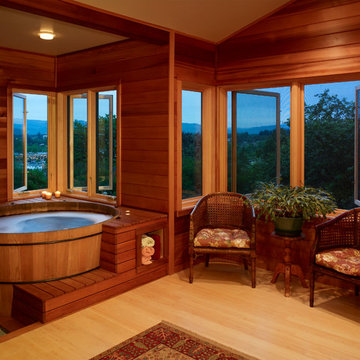
Steve Smith, ImaginePhotographics
Design ideas for a traditional bathroom in Other with light hardwood floors and a hot tub.
Design ideas for a traditional bathroom in Other with light hardwood floors and a hot tub.
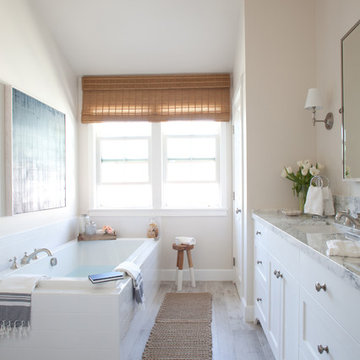
Amy Bartlam Photography
This is an example of a mid-sized country master bathroom in Los Angeles with an undermount sink, shaker cabinets, white cabinets, marble benchtops, white tile, ceramic tile, beige walls, light hardwood floors and a drop-in tub.
This is an example of a mid-sized country master bathroom in Los Angeles with an undermount sink, shaker cabinets, white cabinets, marble benchtops, white tile, ceramic tile, beige walls, light hardwood floors and a drop-in tub.
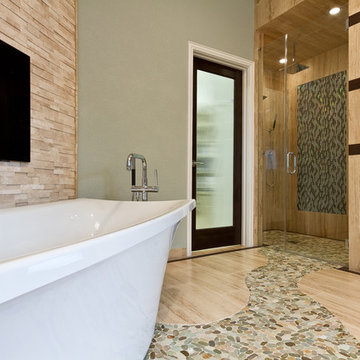
This bathroom renovation is located in Clearlake Texas. My client wanted a spa like bath with unique details. We built a fire place in the corner of the bathroom, tiled it with a random travertine mosaic and installed a electric fire place. feature wall with a free standing tub. Walk in shower with several showering functions. Built in master closet with lots of storage feature. Custom pebble tile walkway from tub to shower for a no slip walking path. Master bath- size and space, not necessarily the colors” Electric fireplace next to the free standing tub in master bathroom. The curbless shower is flush with the floor. We designed a large walk in closet with lots of storage space and drawers with a travertine closet floor. Interior Design, Sweetalke Interior Design,
“around the bath n similar color on wall but different texture” Grass cloth in bathroom. Floating shelves stained in bathroom.
“Rough layout for master bath”
“master bath (spa concept)”
“Dream bath...Spa Feeling...bath 7...step to bath...bath idea...Master bath...Stone bath...spa bath ...Beautiful bath. Amazing bath.
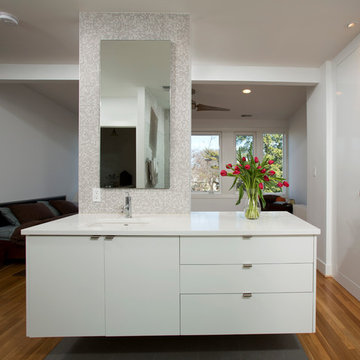
Greg Hadley Photography
Project Overview: This full house remodel included two and a half bathrooms, a master suite, kitchen, and exterior. On the initial visit to this Mt. Pleasant row-house in Washington DC, the clients expressed several goals to us. Our job was to convert the basement apartment into a guest suite, re-work the first floor kitchen, dining, and powder bathroom, and re-do the master suite to include a new bathroom. Like many Washington DC Row houses, the rear part of the house was cobbled together in a series of poor renovations. Between the two of them, the original brick rear wall and the load-bearing center wall split the rear of the house into three small rooms on each floor. Not only was the layout poor, but the rear part of the house was falling apart, breezy with no insulation, and poorly constructed.
Design and Layout: One of the reasons the clients hired Four Brothers as their design-build remodeling contractor was that they liked the designs in our remodeling portfolio. We entered the design phase with clear guidance from the clients – create an open floor plan. This was true for the basement, where we removed all walls creating a completely open space with the exception of a small water closet. This serves as a guest suite, where long-term visitors can stay with a sense of privacy. It has it’s own bathroom and kitchenette, as well as closets and a sleeping area. The design called for completely removing and re-building the rear of the house. This allowed us to take down the original rear brick wall and interior walls on the first and second floors. The first floor has the kitchen in the center of the house, with one tall wall of cabinetry and a kitchen island with seating in the center. A powder bathroom is on the other side of the house. The dining room moved to the rear of the house, with large doors opening onto a new deck. Also in the back, a floating staircase leads to a rear entrance. On the second floor, the entire back of the house was turned onto a master suite. One closet contains a washer and dryer. Clothes storage is in custom fabricated wardrobes, which flank an open concept bathroom. The bed area is in the back, with large windows across the whole rear of the house. The exterior was finished with a paneled rain-screen.
Style and Finishes: In all areas of the house, the clients chose contemporary finishes. The basement has more of an industrial look, with commercial light fixtures, exposed brick, open ceiling joists, and a stained concrete floor. Floating oak stairs lead from the back door to the kitchen/dining area, with a white bookshelf acting as the safety barrier at the stairs. The kitchen features white cabinets, and a white countertop, with a waterfall edge on the island. The original oak floors provide a warm background throughout. The second floor master suite bathroom is a uniform mosaic tile, and white wardrobes match a white vanity.
Construction and Final Product: This remodeling project had a very specific timeline, as the homeowners had rented a house to live in for six months. This meant that we had to work very quickly and efficiently, juggling the schedule to keep things moving. As is often the case in Washington DC, permitting took longer than expected. Winter weather played a role as well, forcing us to make up lost time in the last few months. By re-building a good portion of the house, we managed to include significant energy upgrades, with a well-insulated building envelope, and efficient heating and cooling system.

This is an example of a small contemporary 3/4 bathroom in Other with beaded inset cabinets, dark wood cabinets, a curbless shower, a wall-mount toilet, beige tile, ceramic tile, red walls, light hardwood floors, a console sink, solid surface benchtops, brown floor, an open shower, white benchtops, a single vanity, a floating vanity and coffered.
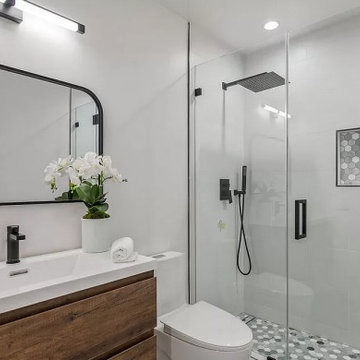
Bathroom Remodel;
Installation of all Shower Tile, Hardwood Flooring, Shower enclosure, Faucets and Body Sprays, Toilet and a fresh Paint to finish.
Mid-sized contemporary 3/4 bathroom in Los Angeles with white cabinets, an alcove tub, an alcove shower, a one-piece toilet, white tile, cement tile, white walls, light hardwood floors, a drop-in sink, engineered quartz benchtops, brown floor, a hinged shower door, white benchtops, a niche, a single vanity and a built-in vanity.
Mid-sized contemporary 3/4 bathroom in Los Angeles with white cabinets, an alcove tub, an alcove shower, a one-piece toilet, white tile, cement tile, white walls, light hardwood floors, a drop-in sink, engineered quartz benchtops, brown floor, a hinged shower door, white benchtops, a niche, a single vanity and a built-in vanity.

This Willow Glen Eichler had undergone an 80s renovation that sadly didn't take the midcentury modern architecture into consideration. We converted both bathrooms back to a midcentury modern style with an infusion of Japandi elements. We borrowed space from the master bedroom to make the master ensuite a luxurious curbless wet room with soaking tub and Japanese tiles.

Adjacent to the spectacular soaking tub is the custom-designed glass shower enclosure, framed by smoke-colored wall and floor tile. Oak flooring and cabinetry blend easily with the teak ceiling soffit details. Architecture and interior design by Pierre Hoppenot, Studio PHH Architects.
Bathroom Design Ideas with Light Hardwood Floors and Terrazzo Floors
9