Bathroom Design Ideas with Light Hardwood Floors and Travertine Floors
Refine by:
Budget
Sort by:Popular Today
21 - 40 of 35,154 photos
Item 1 of 3
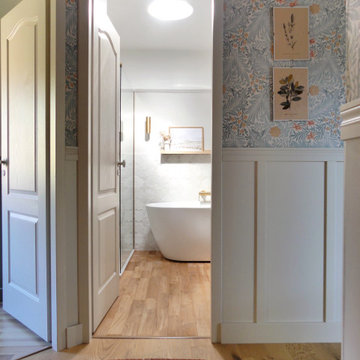
Rénovation et décoration d'une salle de bain dans un esprit chic et intemporel.
Mid-sized transitional master bathroom in Nantes with green cabinets, a drop-in tub, a curbless shower, white tile, ceramic tile, grey walls, light hardwood floors, a console sink and a double vanity.
Mid-sized transitional master bathroom in Nantes with green cabinets, a drop-in tub, a curbless shower, white tile, ceramic tile, grey walls, light hardwood floors, a console sink and a double vanity.

This is an example of a small transitional powder room in Dallas with open cabinets, brown cabinets, a two-piece toilet, ceramic tile, light hardwood floors, an undermount sink, concrete benchtops, beige benchtops, a freestanding vanity and panelled walls.
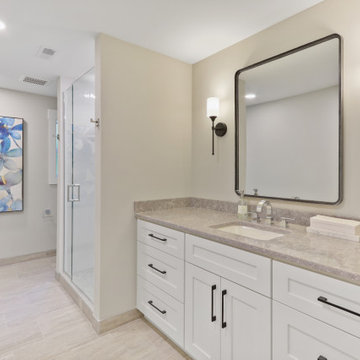
`guest bath, with travertine floors, granite counter, white shaker cabinets, subway tiled shower, black sconce lights & black metal square mirror
Photo of a large country 3/4 bathroom in Seattle with shaker cabinets, white cabinets, a curbless shower, a one-piece toilet, grey walls, travertine floors, an undermount sink, engineered quartz benchtops, grey floor, a hinged shower door, white benchtops, a niche, a single vanity and a built-in vanity.
Photo of a large country 3/4 bathroom in Seattle with shaker cabinets, white cabinets, a curbless shower, a one-piece toilet, grey walls, travertine floors, an undermount sink, engineered quartz benchtops, grey floor, a hinged shower door, white benchtops, a niche, a single vanity and a built-in vanity.
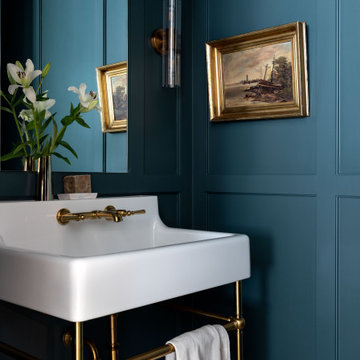
Inspiration for a large transitional powder room in Houston with blue walls, light hardwood floors, a console sink and brown floor.

Behind a full-height, and trim-less door is this little Powder Room. The porcelain vanity has an integrated sink and end niche for storage. A full height mirror, lustrous wallpaper, and an offset sconce are a few of the unexpected elements in this tiny space.
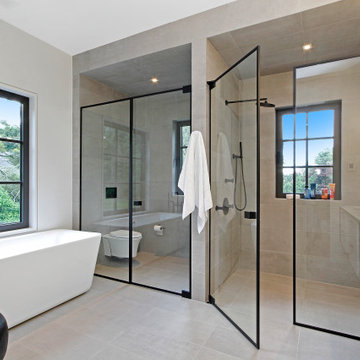
This beautiful Westport home staged by BA Staging & Interiors is almost 9,000 square feet and features fabulous, modern-farmhouse architecture. Our staging selection was carefully chosen based on the architecture and location of the property, so that this home can really shine.
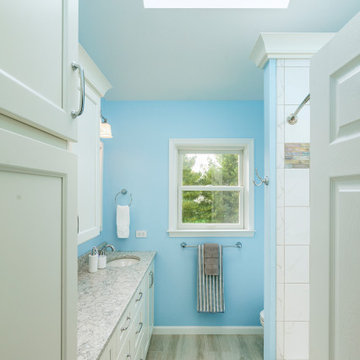
This is an example of a mid-sized transitional 3/4 bathroom in Philadelphia with recessed-panel cabinets, white cabinets, an alcove tub, a shower/bathtub combo, a two-piece toilet, white tile, porcelain tile, blue walls, light hardwood floors, an undermount sink, engineered quartz benchtops, beige floor, a shower curtain, grey benchtops, a double vanity and a built-in vanity.
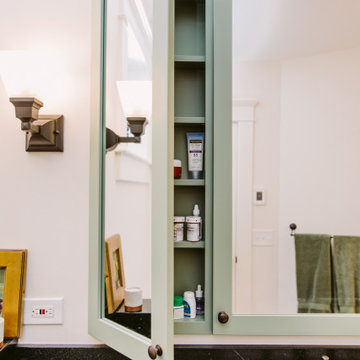
Photo of a small arts and crafts master bathroom in Baltimore with shaker cabinets, green cabinets, a corner shower, a two-piece toilet, white tile, subway tile, white walls, travertine floors, a drop-in sink, soapstone benchtops, beige floor, a hinged shower door, white benchtops, a niche, a single vanity and a built-in vanity.
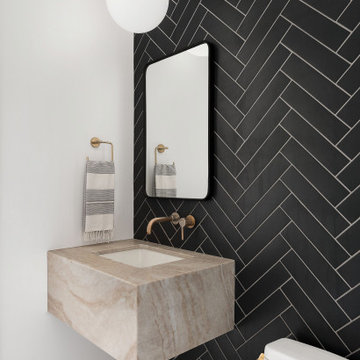
Design ideas for a contemporary powder room in San Diego with black tile, white walls, light hardwood floors, an undermount sink, beige floor, beige benchtops and a floating vanity.
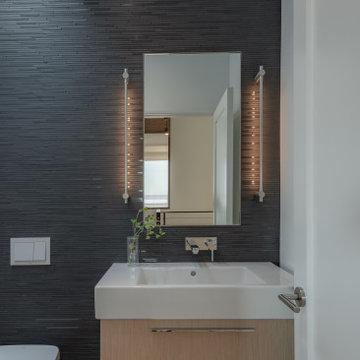
Powder room view.
Mid-sized contemporary powder room in San Francisco with flat-panel cabinets, light wood cabinets, a wall-mount toilet, black tile, black walls, an integrated sink, solid surface benchtops, beige floor, white benchtops, light hardwood floors and mosaic tile.
Mid-sized contemporary powder room in San Francisco with flat-panel cabinets, light wood cabinets, a wall-mount toilet, black tile, black walls, an integrated sink, solid surface benchtops, beige floor, white benchtops, light hardwood floors and mosaic tile.
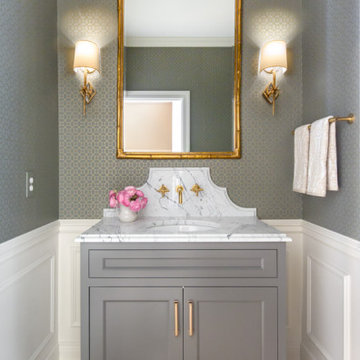
Inspiration for a small transitional 3/4 bathroom in St Louis with flat-panel cabinets, grey cabinets, a two-piece toilet, grey walls, travertine floors, an undermount sink, marble benchtops, beige floor and multi-coloured benchtops.
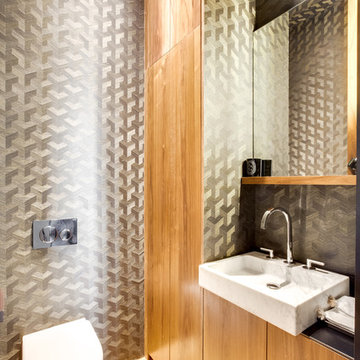
Contemporary powder room in Paris with flat-panel cabinets, medium wood cabinets, a wall-mount toilet, grey walls, light hardwood floors, a vessel sink, beige floor and black benchtops.
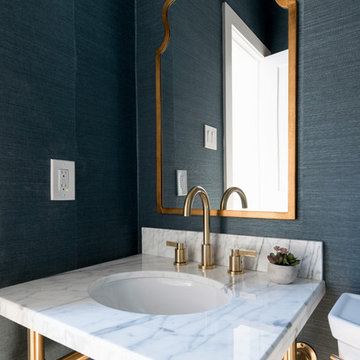
Inspiration for a small contemporary powder room in Dallas with open cabinets, green tile, green walls, light hardwood floors, a pedestal sink, marble benchtops and white benchtops.
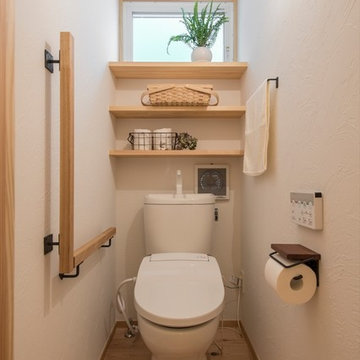
Photo of a scandinavian powder room in Yokohama with open cabinets, white walls, light hardwood floors and beige floor.
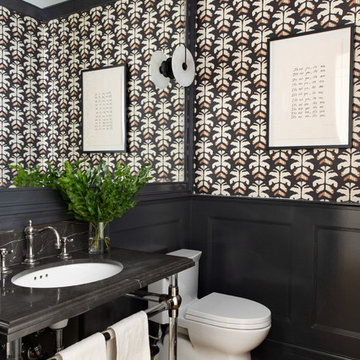
Architecture, Construction Management, Interior Design, Art Curation & Real Estate Advisement by Chango & Co.
Construction by MXA Development, Inc.
Photography by Sarah Elliott
See the home tour feature in Domino Magazine
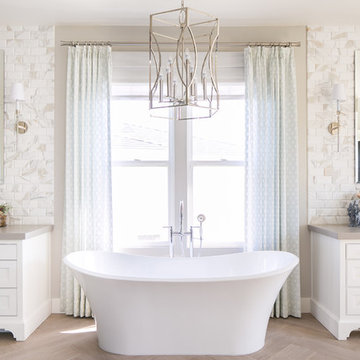
Ryan Garvin Photography
This is an example of a large beach style master bathroom in San Diego with grey cabinets, a freestanding tub, grey walls, light hardwood floors and engineered quartz benchtops.
This is an example of a large beach style master bathroom in San Diego with grey cabinets, a freestanding tub, grey walls, light hardwood floors and engineered quartz benchtops.
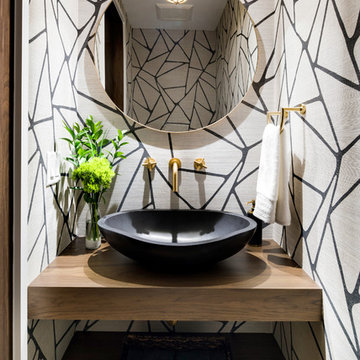
Spacecrafting Inc
Photo of a small modern powder room in Minneapolis with open cabinets, medium wood cabinets, a one-piece toilet, light hardwood floors, a vessel sink, wood benchtops, grey floor and brown benchtops.
Photo of a small modern powder room in Minneapolis with open cabinets, medium wood cabinets, a one-piece toilet, light hardwood floors, a vessel sink, wood benchtops, grey floor and brown benchtops.
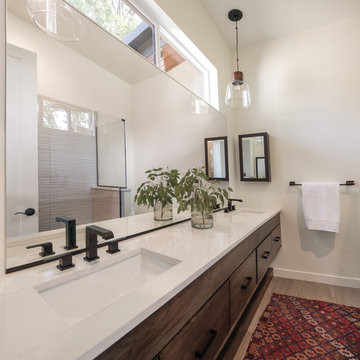
This family home in a Denver neighborhood started out as a dark, ranch home from the 1950’s. We changed the roof line, added windows, large doors, walnut beams, a built-in garden nook, a custom kitchen and a new entrance (among other things). The home didn’t grow dramatically square footage-wise. It grew in ways that really count: Light, air, connection to the outside and a connection to family living.
For more information and Before photos check out my blog post: Before and After: A Ranch Home with Abundant Natural Light and Part One on this here.
Photographs by Sara Yoder. Interior Styling by Kristy Oatman.
FEATURED IN:
Kitchen and Bath Design News
One Kind Design
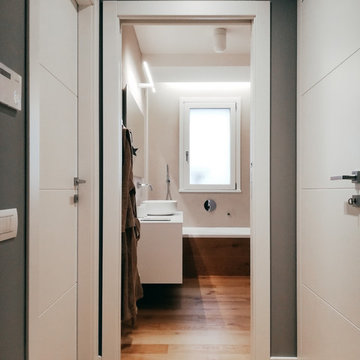
Bagno padronale con parquet e vasca. Pareti in resina
Mid-sized contemporary master bathroom in Milan with beige walls and light hardwood floors.
Mid-sized contemporary master bathroom in Milan with beige walls and light hardwood floors.
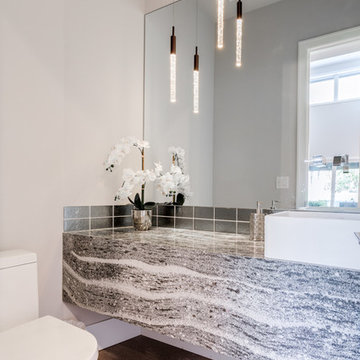
This is an example of a small modern powder room in Seattle with a two-piece toilet, black tile, ceramic tile, white walls, light hardwood floors, a vessel sink and multi-coloured benchtops.
Bathroom Design Ideas with Light Hardwood Floors and Travertine Floors
2

