Bathroom Design Ideas with Light Hardwood Floors and Vinyl Floors
Refine by:
Budget
Sort by:Popular Today
141 - 160 of 31,189 photos
Item 1 of 3
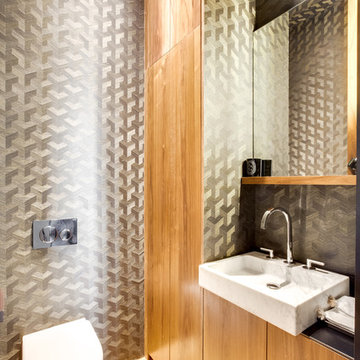
Contemporary powder room in Paris with flat-panel cabinets, medium wood cabinets, a wall-mount toilet, grey walls, light hardwood floors, a vessel sink, beige floor and black benchtops.
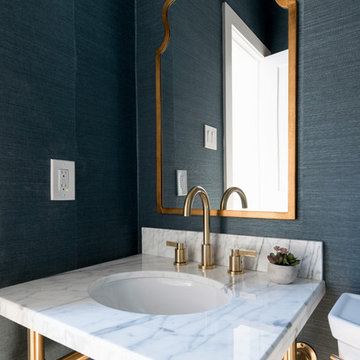
Inspiration for a small contemporary powder room in Dallas with open cabinets, green tile, green walls, light hardwood floors, a pedestal sink, marble benchtops and white benchtops.
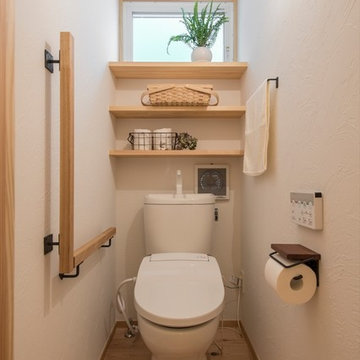
Photo of a scandinavian powder room in Yokohama with open cabinets, white walls, light hardwood floors and beige floor.
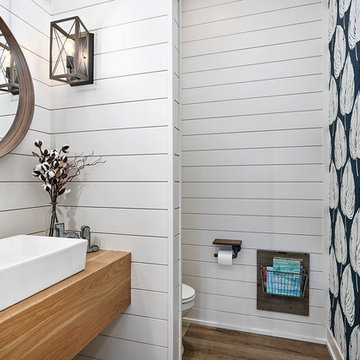
Modern Farmhouse designed for entertainment and gatherings. French doors leading into the main part of the home and trim details everywhere. Shiplap, board and batten, tray ceiling details, custom barrel tables are all part of this modern farmhouse design.
Half bath with a custom vanity. Clean modern windows. Living room has a fireplace with custom cabinets and custom barn beam mantel with ship lap above. The Master Bath has a beautiful tub for soaking and a spacious walk in shower. Front entry has a beautiful custom ceiling treatment.
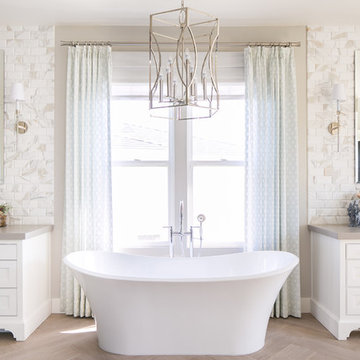
Ryan Garvin Photography
This is an example of a large beach style master bathroom in San Diego with grey cabinets, a freestanding tub, grey walls, light hardwood floors and engineered quartz benchtops.
This is an example of a large beach style master bathroom in San Diego with grey cabinets, a freestanding tub, grey walls, light hardwood floors and engineered quartz benchtops.
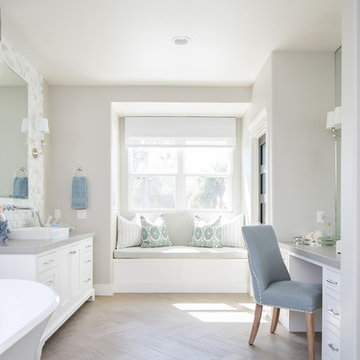
Ryan Garvin Photography
Large beach style master bathroom in San Diego with a freestanding tub, grey walls, light hardwood floors, engineered quartz benchtops, white cabinets, a vessel sink, beige floor, grey benchtops and recessed-panel cabinets.
Large beach style master bathroom in San Diego with a freestanding tub, grey walls, light hardwood floors, engineered quartz benchtops, white cabinets, a vessel sink, beige floor, grey benchtops and recessed-panel cabinets.
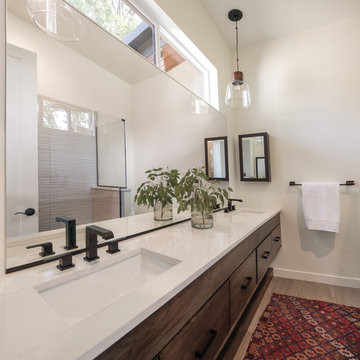
This family home in a Denver neighborhood started out as a dark, ranch home from the 1950’s. We changed the roof line, added windows, large doors, walnut beams, a built-in garden nook, a custom kitchen and a new entrance (among other things). The home didn’t grow dramatically square footage-wise. It grew in ways that really count: Light, air, connection to the outside and a connection to family living.
For more information and Before photos check out my blog post: Before and After: A Ranch Home with Abundant Natural Light and Part One on this here.
Photographs by Sara Yoder. Interior Styling by Kristy Oatman.
FEATURED IN:
Kitchen and Bath Design News
One Kind Design
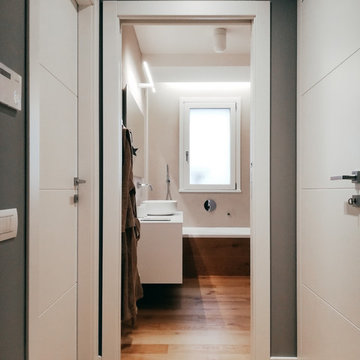
Bagno padronale con parquet e vasca. Pareti in resina
Mid-sized contemporary master bathroom in Milan with beige walls and light hardwood floors.
Mid-sized contemporary master bathroom in Milan with beige walls and light hardwood floors.
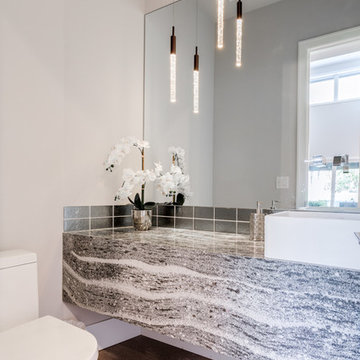
This is an example of a small modern powder room in Seattle with a two-piece toilet, black tile, ceramic tile, white walls, light hardwood floors, a vessel sink and multi-coloured benchtops.
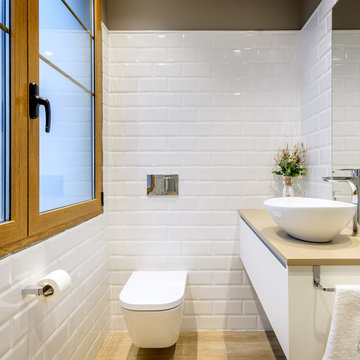
Inspiration for a mid-sized contemporary bathroom in Other with flat-panel cabinets, white cabinets, a wall-mount toilet, light hardwood floors, a vessel sink, beige benchtops, white tile, subway tile and brown walls.
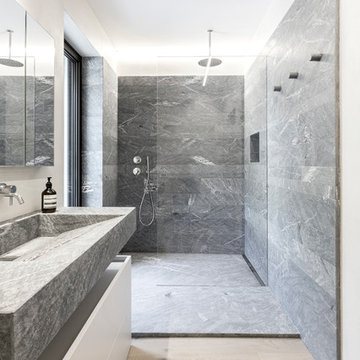
Photo by Francesca Iovene © Officina Magisafi
Photo of a modern bathroom in Other with flat-panel cabinets, white cabinets, an alcove shower, gray tile, white walls, light hardwood floors, a trough sink, beige floor, an open shower and grey benchtops.
Photo of a modern bathroom in Other with flat-panel cabinets, white cabinets, an alcove shower, gray tile, white walls, light hardwood floors, a trough sink, beige floor, an open shower and grey benchtops.
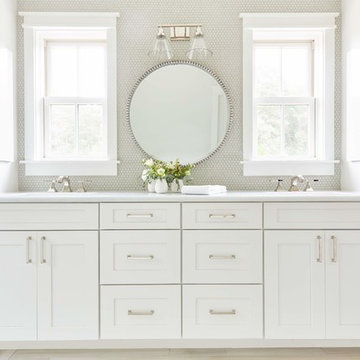
Large country master bathroom in Richmond with shaker cabinets, white cabinets, white tile, mosaic tile, white walls, light hardwood floors, beige floor, white benchtops, an alcove shower, a two-piece toilet, an undermount sink, quartzite benchtops and a hinged shower door.
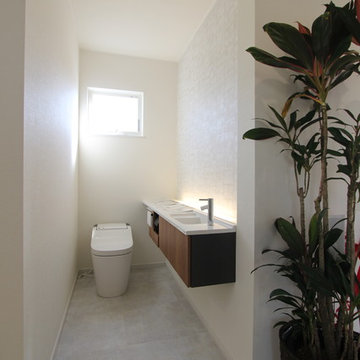
ナイスホームハウジングショールーム
Photo of a mid-sized asian powder room in Other with a one-piece toilet, beige walls, vinyl floors, a trough sink, grey floor and white benchtops.
Photo of a mid-sized asian powder room in Other with a one-piece toilet, beige walls, vinyl floors, a trough sink, grey floor and white benchtops.
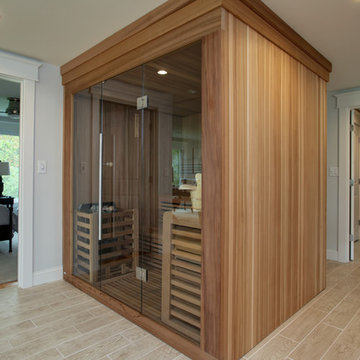
Lauren Clough Photography
Design ideas for a mid-sized beach style bathroom in Boston with an alcove shower, grey walls, vinyl floors, with a sauna, brown floor and a hinged shower door.
Design ideas for a mid-sized beach style bathroom in Boston with an alcove shower, grey walls, vinyl floors, with a sauna, brown floor and a hinged shower door.
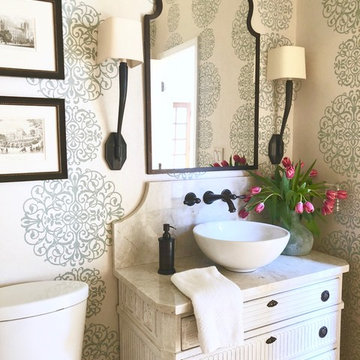
Mid-sized traditional powder room in Atlanta with furniture-like cabinets, white cabinets, a two-piece toilet, blue walls, light hardwood floors, a vessel sink and quartzite benchtops.
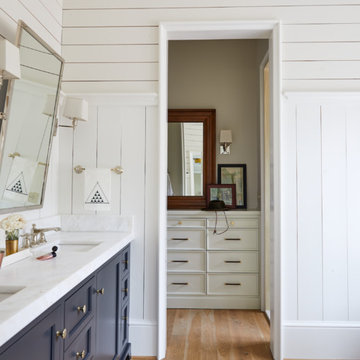
Country master bathroom in Charlotte with furniture-like cabinets, a double shower, white walls, light hardwood floors and wood benchtops.
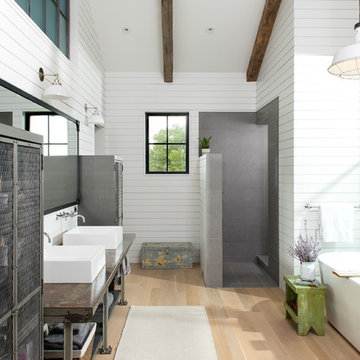
Locati Architects, LongViews Studio
Inspiration for an expansive country master bathroom in Other with open cabinets, grey cabinets, a freestanding tub, an open shower, gray tile, stone tile, white walls, light hardwood floors, a vessel sink, solid surface benchtops and an open shower.
Inspiration for an expansive country master bathroom in Other with open cabinets, grey cabinets, a freestanding tub, an open shower, gray tile, stone tile, white walls, light hardwood floors, a vessel sink, solid surface benchtops and an open shower.
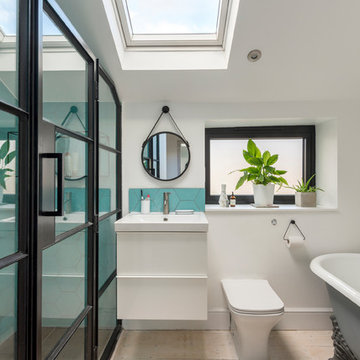
Photo of a small contemporary bathroom in London with flat-panel cabinets, white cabinets, a freestanding tub, a corner shower, a one-piece toilet, blue tile, white walls, light hardwood floors, a wall-mount sink, beige floor and a hinged shower door.
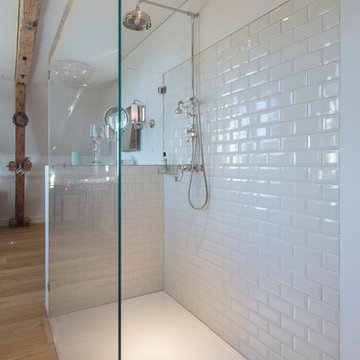
Photo of a mid-sized contemporary 3/4 bathroom in Munich with a claw-foot tub, a curbless shower, a wall-mount toilet, white tile, white walls, light hardwood floors, a console sink, brown floor and a sliding shower screen.
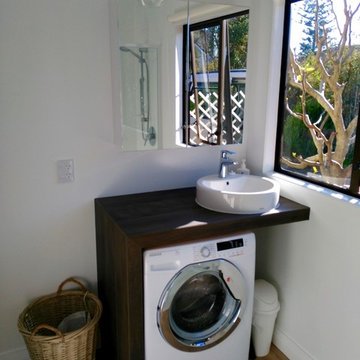
After photo-Nicola Damm
The bathroom/laundry was the room that needed the biggest changes, the shower wall was knocked down to open up the space and a shower cubicle was installed. No pre made vanity was going to fit in there as well as a washing machine so a vanity was designed to accomodate both the washing machine as well as the sink. The sink is higher than normal to accomodate the washing machine so a folding step is available for kiddies to use. The mirror cabinet has storage and adds to the depth of the whole room.
The space works so well now and it actually feels spacious, clean and bright.
Washing machine enclosed in the custom made vanity, creating effective space design.
Bathroom Design Ideas with Light Hardwood Floors and Vinyl Floors
8

