Bathroom Design Ideas with Light Hardwood Floors and Wallpaper
Refine by:
Budget
Sort by:Popular Today
181 - 200 of 245 photos
Item 1 of 3
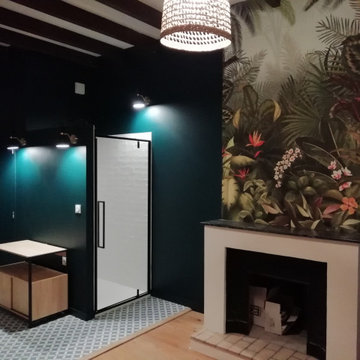
Rénovation qui a consisté à créer un WC séparé et une salle d'eau dans une suite parentale.
Photo of a mid-sized transitional master bathroom in Bordeaux with white cabinets, an alcove shower, a one-piece toilet, green walls, a drop-in sink, a hinged shower door, a single vanity, a freestanding vanity, exposed beam, light hardwood floors, brown floor and wallpaper.
Photo of a mid-sized transitional master bathroom in Bordeaux with white cabinets, an alcove shower, a one-piece toilet, green walls, a drop-in sink, a hinged shower door, a single vanity, a freestanding vanity, exposed beam, light hardwood floors, brown floor and wallpaper.
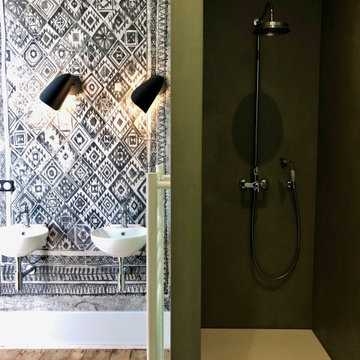
Création d'une salle d'eau avec tablette en béton ciré et douche carrelage hexagonale marbre.
Small transitional 3/4 bathroom in Grenoble with a curbless shower, white walls, light hardwood floors, brown floor, an open shower, a floating vanity, a wall-mount sink, a double vanity and wallpaper.
Small transitional 3/4 bathroom in Grenoble with a curbless shower, white walls, light hardwood floors, brown floor, an open shower, a floating vanity, a wall-mount sink, a double vanity and wallpaper.
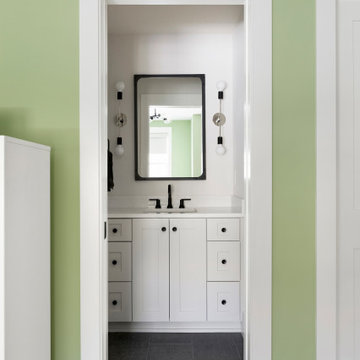
Design ideas for a transitional kids bathroom in Minneapolis with a freestanding tub, light hardwood floors, an undermount sink, engineered quartz benchtops, brown floor, a hinged shower door, white benchtops, a double vanity, a built-in vanity and wallpaper.
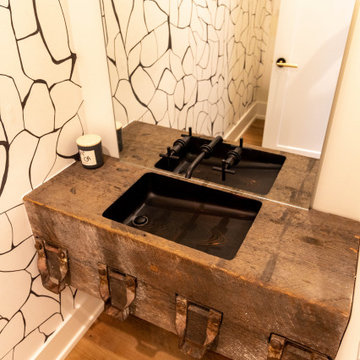
A massive reclaimed beam, carved out and filled with finish for a farmhouse in-set sink. Wide plank solid white oak reclaimed flooring.
Photo of a small country bathroom in Nashville with white tile, white walls, light hardwood floors, an integrated sink, wood benchtops, grey benchtops, a single vanity and wallpaper.
Photo of a small country bathroom in Nashville with white tile, white walls, light hardwood floors, an integrated sink, wood benchtops, grey benchtops, a single vanity and wallpaper.
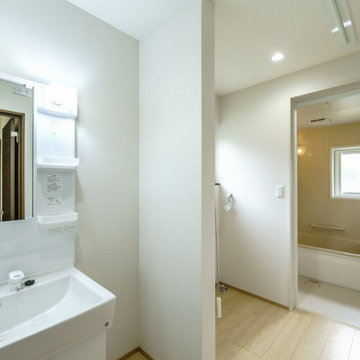
来客中も子どもたちが遊べるスペースがほしい。
家族それぞれの部屋をつくってあげたい。
でも、お家にコストをかけ過ぎたくない。
広いリビングとセカンドリビングの開放感を。
コーディネートは飽きがこないように落ち着いた色で。
家族のためだけの動線を考え、たったひとつ間取りにたどり着いた。
そんな理想を取り入れた建築計画を一緒に考えました。
そして、家族の想いがまたひとつカタチになりました。
家族構成:夫婦+親+子供2人
施工面積:132.48 ㎡ ( 40.07 坪)
竣工:2021年 8月
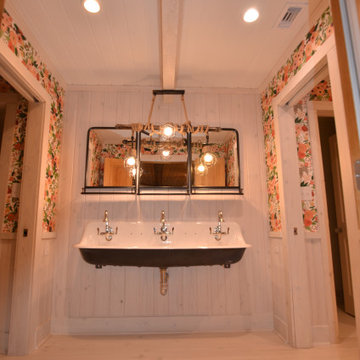
This is an example of an expansive country 3/4 bathroom in New Orleans with open cabinets, black cabinets, an alcove tub, a shower/bathtub combo, a two-piece toilet, white tile, terra-cotta tile, white walls, light hardwood floors, a wall-mount sink, white floor, a shower curtain, a floating vanity, timber and wallpaper.
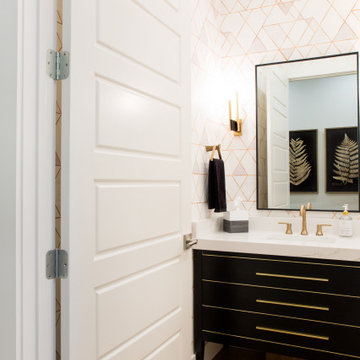
This is an example of a mid-sized midcentury master bathroom in Other with furniture-like cabinets, medium wood cabinets, a two-piece toilet, white walls, light hardwood floors, an undermount sink, quartzite benchtops, white benchtops, a single vanity, a freestanding vanity and wallpaper.
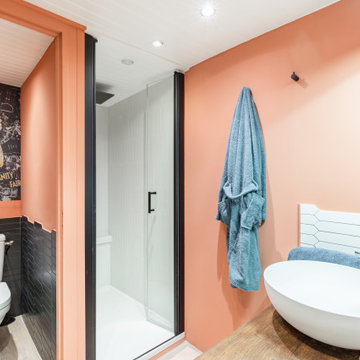
Création d'un SPA
Small eclectic master bathroom in Montpellier with a curbless shower, a one-piece toilet, white tile, ceramic tile, pink walls, light hardwood floors, a drop-in sink, solid surface benchtops, beige floor, a hinged shower door, brown benchtops, a single vanity and wallpaper.
Small eclectic master bathroom in Montpellier with a curbless shower, a one-piece toilet, white tile, ceramic tile, pink walls, light hardwood floors, a drop-in sink, solid surface benchtops, beige floor, a hinged shower door, brown benchtops, a single vanity and wallpaper.
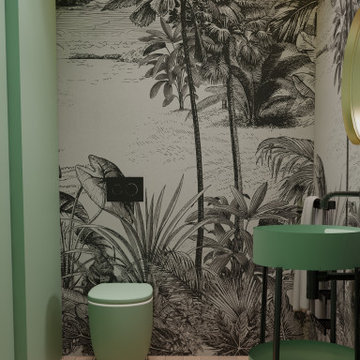
Photo of a contemporary bathroom in Catania-Palermo with a one-piece toilet, green walls, light hardwood floors, a pedestal sink, a single vanity, a freestanding vanity and wallpaper.
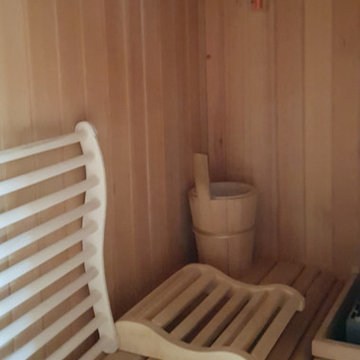
La sauna classica, che rispetta i canoni della tradizione nordica, rivive in tutta l'autenticità della cultura finlandese: il colore marrone chiaro e la presenza di nodi a vista rendono infatti immediatamente distinguibile questo tipo di legno, proveniente dalle migliori selezioni delle piantagioni Svedesi e Finlandesi. L’utilizzo responsabile e la gestione ecosostenibile delle foreste permettono di operare, lungo tutto il ciclo di lavorazione, nel pieno rispetto della natura. Un’atmosfera calda e accogliente che viene proposta all'interno di questa sauna
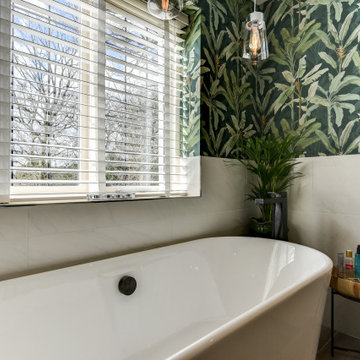
Luscious Bathroom in Storrington, West Sussex
A luscious green bathroom design is complemented by matt black accents and unique platform for a feature bath.
The Brief
The aim of this project was to transform a former bedroom into a contemporary family bathroom, complete with a walk-in shower and freestanding bath.
This Storrington client had some strong design ideas, favouring a green theme with contemporary additions to modernise the space.
Storage was also a key design element. To help minimise clutter and create space for decorative items an inventive solution was required.
Design Elements
The design utilises some key desirables from the client as well as some clever suggestions from our bathroom designer Martin.
The green theme has been deployed spectacularly, with metro tiles utilised as a strong accent within the shower area and multiple storage niches. All other walls make use of neutral matt white tiles at half height, with William Morris wallpaper used as a leafy and natural addition to the space.
A freestanding bath has been placed central to the window as a focal point. The bathing area is raised to create separation within the room, and three pendant lights fitted above help to create a relaxing ambience for bathing.
Special Inclusions
Storage was an important part of the design.
A wall hung storage unit has been chosen in a Fjord Green Gloss finish, which works well with green tiling and the wallpaper choice. Elsewhere plenty of storage niches feature within the room. These add storage for everyday essentials, decorative items, and conceal items the client may not want on display.
A sizeable walk-in shower was also required as part of the renovation, with designer Martin opting for a Crosswater enclosure in a matt black finish. The matt black finish teams well with other accents in the room like the Vado brassware and Eastbrook towel rail.
Project Highlight
The platformed bathing area is a great highlight of this family bathroom space.
It delivers upon the freestanding bath requirement of the brief, with soothing lighting additions that elevate the design. Wood-effect porcelain floor tiling adds an additional natural element to this renovation.
The End Result
The end result is a complete transformation from the former bedroom that utilised this space.
The client and our designer Martin have combined multiple great finishes and design ideas to create a dramatic and contemporary, yet functional, family bathroom space.
Discover how our expert designers can transform your own bathroom with a free design appointment and quotation. Arrange a free appointment in showroom or online.
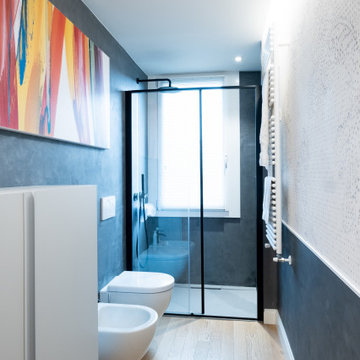
Design ideas for a large 3/4 bathroom in Milan with flat-panel cabinets, red cabinets, an alcove shower, a wall-mount toilet, grey walls, light hardwood floors, a drop-in sink, a sliding shower screen, white benchtops, a single vanity, a floating vanity and wallpaper.
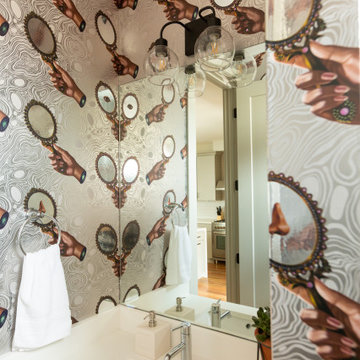
Bathroom we designed in an Airbnb for an Airbnb Community. Each Airbnb has their own theme.
Design ideas for a small modern 3/4 bathroom in Nashville with grey walls, light hardwood floors, brown floor, a single vanity and wallpaper.
Design ideas for a small modern 3/4 bathroom in Nashville with grey walls, light hardwood floors, brown floor, a single vanity and wallpaper.
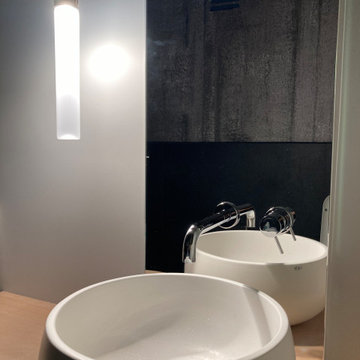
Inspiration for a modern master bathroom in Bologna with an open shower, a wall-mount toilet, black tile, porcelain tile, grey walls, light hardwood floors, a vessel sink, wood benchtops, an open shower, a single vanity, a floating vanity, recessed and wallpaper.
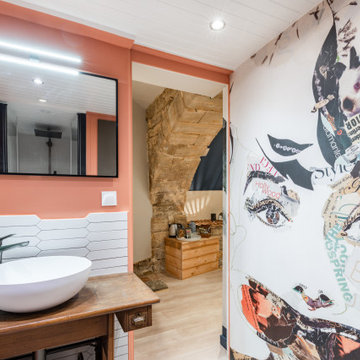
Création d'un SPA
Photo of a small eclectic master bathroom in Montpellier with a curbless shower, a one-piece toilet, white tile, ceramic tile, pink walls, light hardwood floors, a drop-in sink, solid surface benchtops, beige floor, a hinged shower door, brown benchtops, a single vanity and wallpaper.
Photo of a small eclectic master bathroom in Montpellier with a curbless shower, a one-piece toilet, white tile, ceramic tile, pink walls, light hardwood floors, a drop-in sink, solid surface benchtops, beige floor, a hinged shower door, brown benchtops, a single vanity and wallpaper.
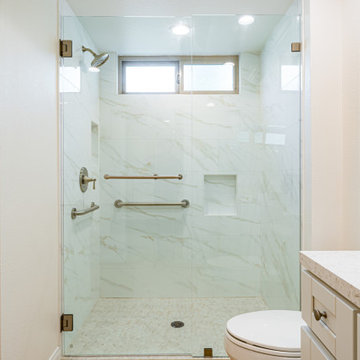
Experience the stunning transformation of a modern new construction home with a complete renovation that exceeds all expectations. Every inch of this home is designed to maximize space and offer a comfortable living experience, starting with the spacious kitchen that features stainless steel fixtures, sleek white cabinetry and light hardwood flooring. The accompanying bathroom mirrors this same style with matching features and a luxurious shower that boasts gorgeous white marble walls and two niches for added convenience.
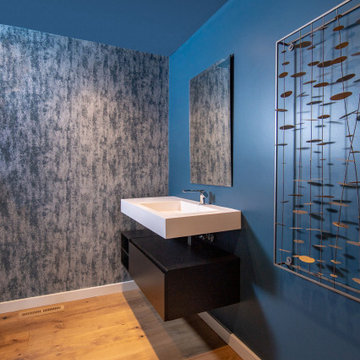
Situated in Lancaster county overlooking Amish farms this older home had excellent bones to create a modern, industrial look. The client from San Francisco recognized the potential and hired us to come up with a design that matched their taste and coordinated with the house - modern with a little bit of industrial chic.
Though we stayed with white and wood through much of the house, the client loves blue and we used a rich blue as an accent in the remodeled bathrooms.
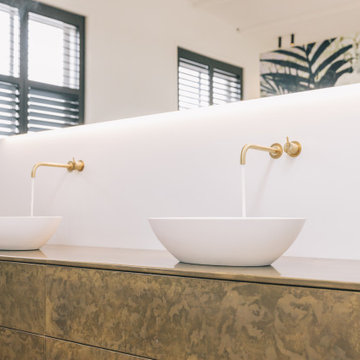
The exposed beams add a wonderful contrast to the sleek design of this bathroom. The custom wallpaper turns the space into a 'one-of-a-kind'.
This is an example of an expansive modern bathroom in Amsterdam with a double shower, marble, light hardwood floors, copper benchtops, an open shower, a double vanity, a floating vanity and wallpaper.
This is an example of an expansive modern bathroom in Amsterdam with a double shower, marble, light hardwood floors, copper benchtops, an open shower, a double vanity, a floating vanity and wallpaper.
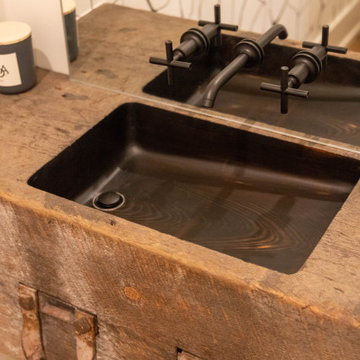
A massive reclaimed beam, carved out and filled with finish for a farmhouse in-set sink. Wide plank solid white oak reclaimed flooring.
Design ideas for a small country bathroom in Nashville with white tile, white walls, light hardwood floors, an integrated sink, wood benchtops, grey benchtops, a single vanity and wallpaper.
Design ideas for a small country bathroom in Nashville with white tile, white walls, light hardwood floors, an integrated sink, wood benchtops, grey benchtops, a single vanity and wallpaper.
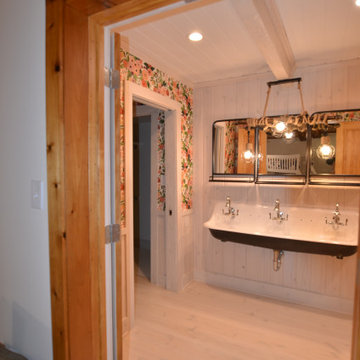
Photo of an expansive country 3/4 bathroom in New Orleans with open cabinets, black cabinets, an alcove tub, a shower/bathtub combo, a two-piece toilet, white tile, terra-cotta tile, white walls, light hardwood floors, a wall-mount sink, white floor, a shower curtain, a floating vanity, timber and wallpaper.
Bathroom Design Ideas with Light Hardwood Floors and Wallpaper
10