Bathroom Design Ideas with Light Hardwood Floors and Wallpaper
Refine by:
Budget
Sort by:Popular Today
141 - 160 of 244 photos
Item 1 of 3
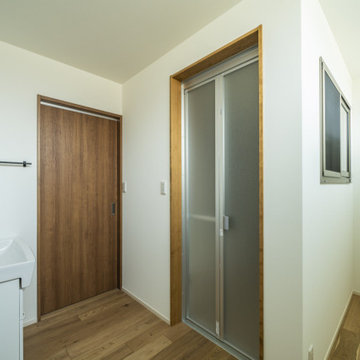
普段の家事はキッチン中心にギュッとまとめた動線がいい。
狭小地だけど明るいリビングでくつろぎたい。
光と空間を意識し空を切り取るように配置した窓。
コンパクトな間取りだけど、造作キッチンで使いやすいよう、
家族のためだけの動線を考え、たったひとつ間取りにたどり着いた。
そんな理想を取り入れた建築計画を一緒に考えました。
そして、家族の想いがまたひとつカタチになりました。
外皮平均熱貫流率(UA値) : 0.47W/m2・K
断熱等性能等級 : 等級[4]
一次エネルギー消費量等級 : 等級[5]
耐震等級 : 等級[3]
構造計算:許容応力度計算
仕様:イノスの家
長期優良住宅認定
山形の家づくり利子補給(子育て支援型)
家族構成:30代夫婦+子供2人
施工面積:91.91 ㎡ (27.80 坪)
土地面積:158.54 (47.96 坪)
竣工:2020年12月
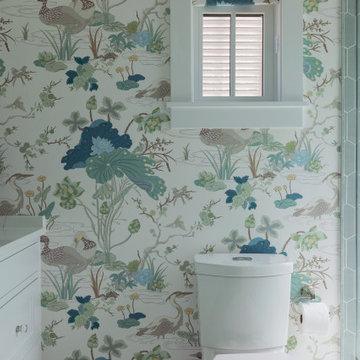
Photo of a mid-sized beach style 3/4 bathroom in Other with flat-panel cabinets, white cabinets, a one-piece toilet, blue tile, ceramic tile, multi-coloured walls, light hardwood floors, a drop-in sink, limestone benchtops, brown floor, a hinged shower door, white benchtops, a shower seat, a double vanity, a built-in vanity and wallpaper.
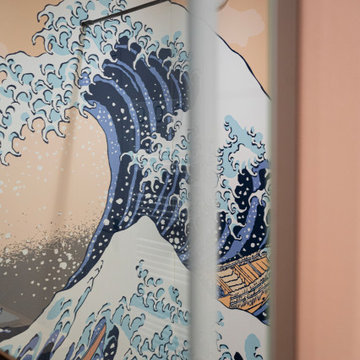
Salle de Douche Lin et Terracotta : La salle de douche est une escale en Asie, avec des tons de lin et de terracotta qui créent une ambiance chaleureuse et relaxante. La faïence affiche le motif emblématique de l'estampe japonaise de la vague d'Hokusai, ajoutant une dimension artistique et apaisante à la pièce. Chaque douche devient un moment de détente, évoquant la quiétude des sources thermales japonaises.
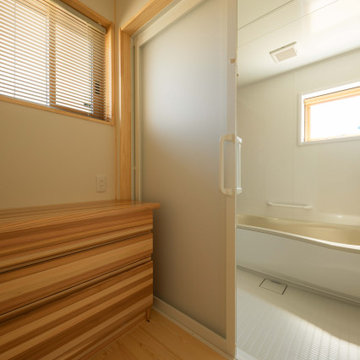
Photo of a mid-sized master bathroom in Other with a one-piece toilet, white walls, light hardwood floors, brown floor, a freestanding vanity, wallpaper and wallpaper.

An elegant bathroom with bespoke cabinet, back-lit quartzite stone counter, white & gold koi wallpaper.
Inspiration for a large transitional bathroom in Other with beaded inset cabinets, medium wood cabinets, a corner shower, a one-piece toilet, stone slab, light hardwood floors, a drop-in sink, quartzite benchtops, a hinged shower door, white benchtops, a single vanity, a built-in vanity and wallpaper.
Inspiration for a large transitional bathroom in Other with beaded inset cabinets, medium wood cabinets, a corner shower, a one-piece toilet, stone slab, light hardwood floors, a drop-in sink, quartzite benchtops, a hinged shower door, white benchtops, a single vanity, a built-in vanity and wallpaper.
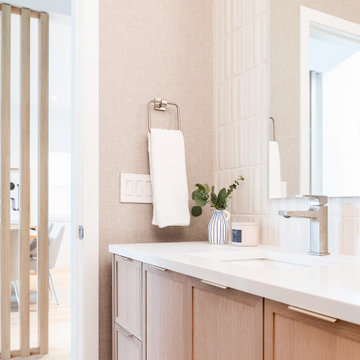
Inspiration for a mid-sized contemporary 3/4 bathroom in Vancouver with beaded inset cabinets, light wood cabinets, a one-piece toilet, pink walls, light hardwood floors, an undermount sink, beige floor, white benchtops, a single vanity, a floating vanity and wallpaper.
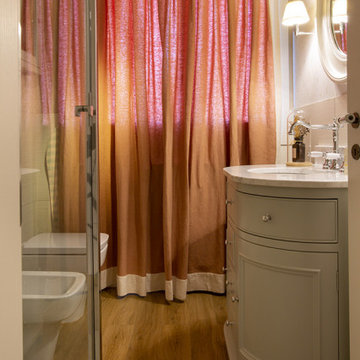
Come tocco distintivo estremamente caratterizzante abbiamo scelto l'applicazione della carta da parati in ogni stanza e l'utilizzo di tessuti naturali. La sfida era quella di "lavorare a maglia" vecchio e nuovo insieme e l'obiettivo è stato raggiunto grazie alla scelta di colori neutri per tutti gli elementi, con una uniformità di stile che si espande in tutto l'appartamento in modo armonioso ed equilibrato.
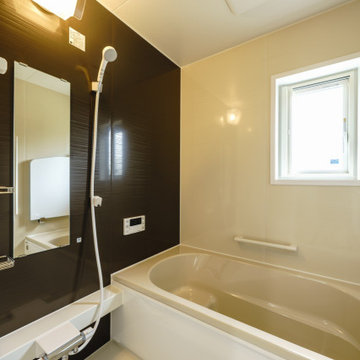
来客中も子どもたちが遊べるスペースがほしい。
家族それぞれの部屋をつくってあげたい。
でも、お家にコストをかけ過ぎたくない。
広いリビングとセカンドリビングの開放感を。
コーディネートは飽きがこないように落ち着いた色で。
家族のためだけの動線を考え、たったひとつ間取りにたどり着いた。
そんな理想を取り入れた建築計画を一緒に考えました。
そして、家族の想いがまたひとつカタチになりました。
家族構成:夫婦+親+子供2人
施工面積:132.48 ㎡ ( 40.07 坪)
竣工:2021年 8月
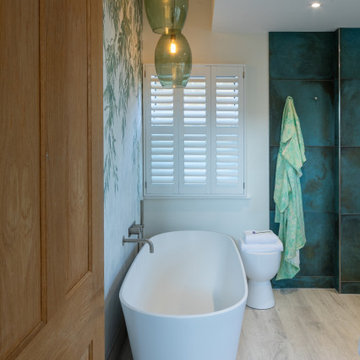
Tranquil and luxurious bathroom with pendant lights.
Photo of a large eclectic bathroom in London with a freestanding tub, blue tile, light hardwood floors and wallpaper.
Photo of a large eclectic bathroom in London with a freestanding tub, blue tile, light hardwood floors and wallpaper.
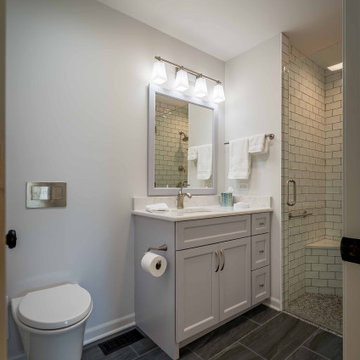
Photo of a mid-sized contemporary 3/4 bathroom in Chicago with beaded inset cabinets, white cabinets, a freestanding tub, a shower/bathtub combo, a one-piece toilet, gray tile, ceramic tile, grey walls, light hardwood floors, an undermount sink, marble benchtops, brown floor, a shower curtain, turquoise benchtops, an enclosed toilet, a double vanity, a built-in vanity, wallpaper and wallpaper.
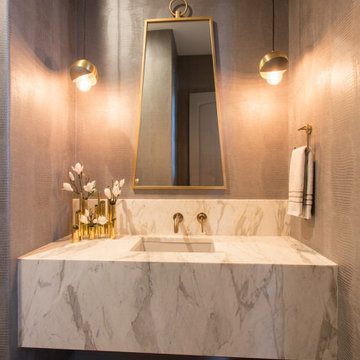
Design ideas for a mid-sized transitional 3/4 bathroom in Denver with light hardwood floors, an undermount sink, marble benchtops, brown floor, a single vanity, a floating vanity and wallpaper.
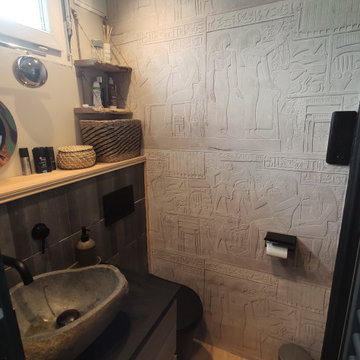
Photo après rénovation
Le chantier a été suivi et réalisé par le client. Je ne propose pas de suivi de chantier
This is an example of a small 3/4 bathroom in Clermont-Ferrand with beige cabinets, an alcove shower, a wall-mount toilet, gray tile, beige walls, light hardwood floors, a console sink, beige floor, a sliding shower screen, black benchtops, a single vanity, a floating vanity and wallpaper.
This is an example of a small 3/4 bathroom in Clermont-Ferrand with beige cabinets, an alcove shower, a wall-mount toilet, gray tile, beige walls, light hardwood floors, a console sink, beige floor, a sliding shower screen, black benchtops, a single vanity, a floating vanity and wallpaper.
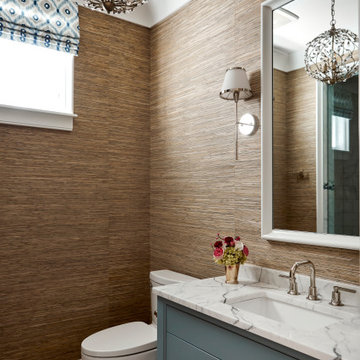
Bathroom
Inspiration for a country bathroom in Milwaukee with brown walls, light hardwood floors and wallpaper.
Inspiration for a country bathroom in Milwaukee with brown walls, light hardwood floors and wallpaper.
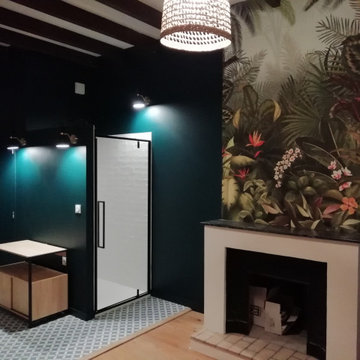
Rénovation qui a consisté à créer un WC séparé et une salle d'eau dans une suite parentale.
Photo of a mid-sized transitional master bathroom in Bordeaux with white cabinets, an alcove shower, a one-piece toilet, green walls, a drop-in sink, a hinged shower door, a single vanity, a freestanding vanity, exposed beam, light hardwood floors, brown floor and wallpaper.
Photo of a mid-sized transitional master bathroom in Bordeaux with white cabinets, an alcove shower, a one-piece toilet, green walls, a drop-in sink, a hinged shower door, a single vanity, a freestanding vanity, exposed beam, light hardwood floors, brown floor and wallpaper.
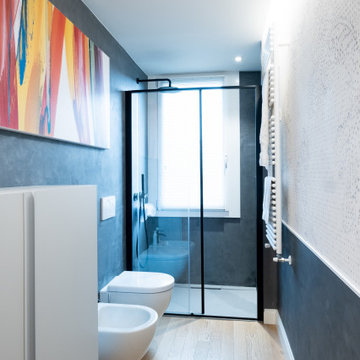
Design ideas for a large 3/4 bathroom in Milan with flat-panel cabinets, red cabinets, an alcove shower, a wall-mount toilet, grey walls, light hardwood floors, a drop-in sink, a sliding shower screen, white benchtops, a single vanity, a floating vanity and wallpaper.
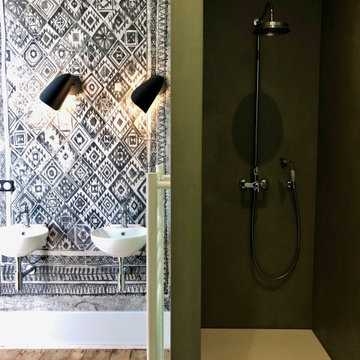
Création d'une salle d'eau avec tablette en béton ciré et douche carrelage hexagonale marbre.
Small transitional 3/4 bathroom in Grenoble with a curbless shower, white walls, light hardwood floors, brown floor, an open shower, a floating vanity, a wall-mount sink, a double vanity and wallpaper.
Small transitional 3/4 bathroom in Grenoble with a curbless shower, white walls, light hardwood floors, brown floor, an open shower, a floating vanity, a wall-mount sink, a double vanity and wallpaper.
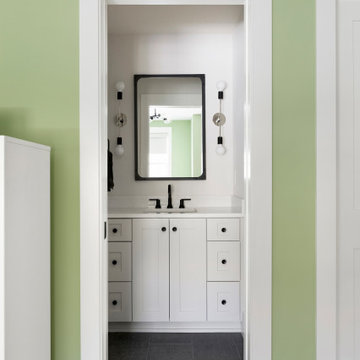
Design ideas for a transitional kids bathroom in Minneapolis with a freestanding tub, light hardwood floors, an undermount sink, engineered quartz benchtops, brown floor, a hinged shower door, white benchtops, a double vanity, a built-in vanity and wallpaper.
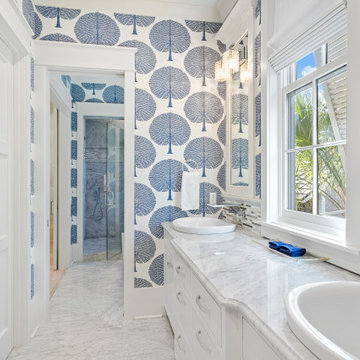
Photo of a large beach style master wet room bathroom in Other with flat-panel cabinets, white cabinets, a freestanding tub, a one-piece toilet, gray tile, matchstick tile, blue walls, light hardwood floors, a drop-in sink, marble benchtops, beige floor, a hinged shower door, grey benchtops, an enclosed toilet, a double vanity, a built-in vanity and wallpaper.
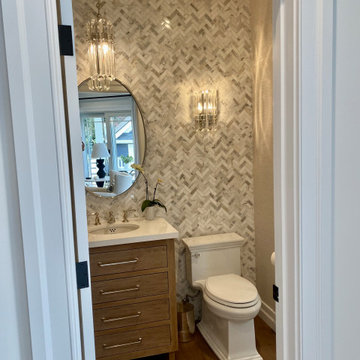
This full bath feel like an elegant powder bath to add elegance to the home. Full mosaic tile wall leads into shower. Furniture style vanity in cerused oak with custom drawers. Round under mount sink softens the herringbone pattern. Crystal and polished nickel lighting finishes the space.
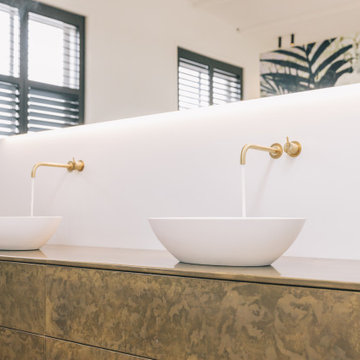
The exposed beams add a wonderful contrast to the sleek design of this bathroom. The custom wallpaper turns the space into a 'one-of-a-kind'.
This is an example of an expansive modern bathroom in Amsterdam with a double shower, marble, light hardwood floors, copper benchtops, an open shower, a double vanity, a floating vanity and wallpaper.
This is an example of an expansive modern bathroom in Amsterdam with a double shower, marble, light hardwood floors, copper benchtops, an open shower, a double vanity, a floating vanity and wallpaper.
Bathroom Design Ideas with Light Hardwood Floors and Wallpaper
8