Bathroom Design Ideas with Light Hardwood Floors and White Benchtops
Refine by:
Budget
Sort by:Popular Today
21 - 40 of 3,411 photos
Item 1 of 3
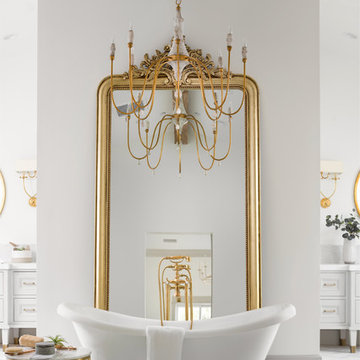
Photo of a large country master bathroom in Phoenix with shaker cabinets, white cabinets, a freestanding tub, a bidet, light hardwood floors, an undermount sink, marble benchtops, a hinged shower door and white benchtops.

Luxury Bathroom complete with a double walk in Wet Sauna and Dry Sauna. Floor to ceiling glass walls extend the Home Gym Bathroom to feel the ultimate expansion of space.

This light-filled, modern master suite above a 1948 Colonial in Arlington, VA was a Contractor of the Year Award Winner, Residential Addition $100-$250K.
The bedroom and bath are separated by translucent, retractable doors. A floating, wall-mounted vanity and toilet with a curb-less shower create a contemporary atmosphere.
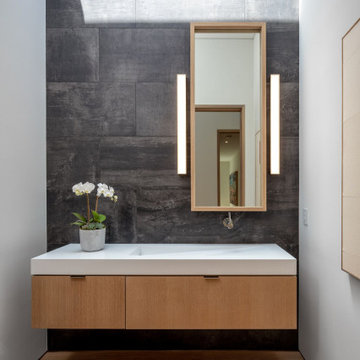
Inspiration for a contemporary powder room in Orange County with flat-panel cabinets, light wood cabinets, black tile, white walls, light hardwood floors, an integrated sink, beige floor, white benchtops and a floating vanity.
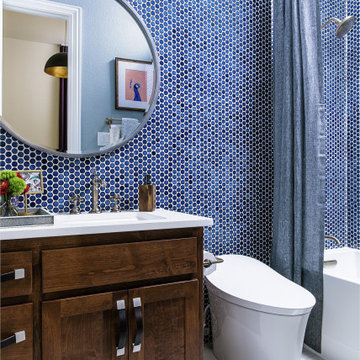
Navy penny tile is a striking backdrop in this handsome guest bathroom. A mix of wood cabinetry with leather pulls enhances the masculine feel of the room while a smart toilet incorporates modern-day technology into this timeless bathroom.
Inquire About Our Design Services
http://www.tiffanybrooksinteriors.com Inquire about our design services. Spaced designed by Tiffany Brooks
Photo 2019 Scripps Network, LLC.
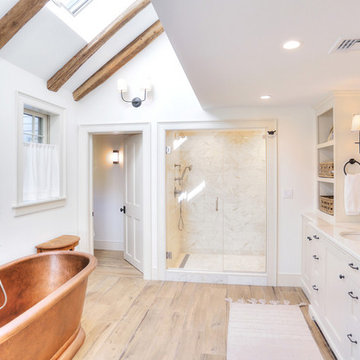
This is an example of a large country master bathroom in Bridgeport with shaker cabinets, white cabinets, a freestanding tub, an alcove shower, a one-piece toilet, white tile, porcelain tile, white walls, light hardwood floors, an undermount sink, engineered quartz benchtops, beige floor, a hinged shower door and white benchtops.

Photo of a small modern master bathroom in Milan with flat-panel cabinets, blue cabinets, a claw-foot tub, an alcove shower, a two-piece toilet, white tile, ceramic tile, white walls, light hardwood floors, a console sink, limestone benchtops, beige floor, a sliding shower screen, white benchtops, a single vanity, a floating vanity and coffered.

Inspiration for a small traditional powder room in Dallas with beaded inset cabinets, white cabinets, a two-piece toilet, light hardwood floors, marble benchtops, white benchtops, a built-in vanity and wallpaper.

Large and modern master bathroom primary bathroom. Grey and white marble paired with warm wood flooring and door. Expansive curbless shower and freestanding tub sit on raised platform with LED light strip. Modern glass pendants and small black side table add depth to the white grey and wood bathroom. Large skylights act as modern coffered ceiling flooding the room with natural light.

The dark tone of the shiplap walls in this powder room, are offset by light oak flooring and white vanity. The space is accented with brass plumbing fixtures, hardware, mirror and sconces.
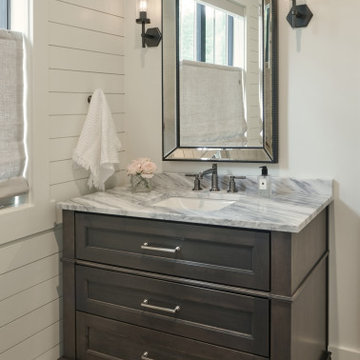
This is an example of a mid-sized country powder room in Seattle with recessed-panel cabinets, brown cabinets, white walls, light hardwood floors, an undermount sink, quartzite benchtops, brown floor, white benchtops, a built-in vanity and planked wall panelling.

Mid-sized contemporary 3/4 wet room bathroom in Paris with white cabinets, a wall-mount toilet, blue tile, brown walls, light hardwood floors, a vessel sink, a hinged shower door, white benchtops, a single vanity, a floating vanity and wood walls.
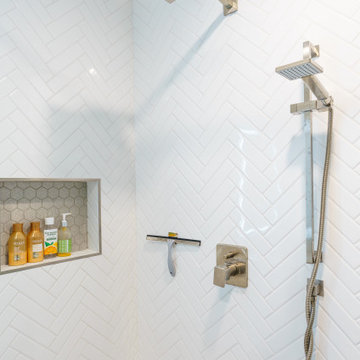
We turned this master bathroom into an updated bathroom that looks like it was from a magazine. It has a corner shower with white ceramic herringbone tiles, a precise hexagon floor, and wood encasing. The shower also has a new shower head and a tall glass encasing. For more of our work check out our website at PearlRemodeling.com

Small country powder room in Other with shaker cabinets, grey cabinets, a one-piece toilet, white walls, light hardwood floors, an undermount sink, engineered quartz benchtops, brown floor, white benchtops and a floating vanity.

Charming and timeless, 5 bedroom, 3 bath, freshly-painted brick Dutch Colonial nestled in the quiet neighborhood of Sauer’s Gardens (in the Mary Munford Elementary School district)! We have fully-renovated and expanded this home to include the stylish and must-have modern upgrades, but have also worked to preserve the character of a historic 1920’s home. As you walk in to the welcoming foyer, a lovely living/sitting room with original fireplace is on your right and private dining room on your left. Go through the French doors of the sitting room and you’ll enter the heart of the home – the kitchen and family room. Featuring quartz countertops, two-toned cabinetry and large, 8’ x 5’ island with sink, the completely-renovated kitchen also sports stainless-steel Frigidaire appliances, soft close doors/drawers and recessed lighting. The bright, open family room has a fireplace and wall of windows that overlooks the spacious, fenced back yard with shed. Enjoy the flexibility of the first-floor bedroom/private study/office and adjoining full bath. Upstairs, the owner’s suite features a vaulted ceiling, 2 closets and dual vanity, water closet and large, frameless shower in the bath. Three additional bedrooms (2 with walk-in closets), full bath and laundry room round out the second floor. The unfinished basement, with access from the kitchen/family room, offers plenty of storage.
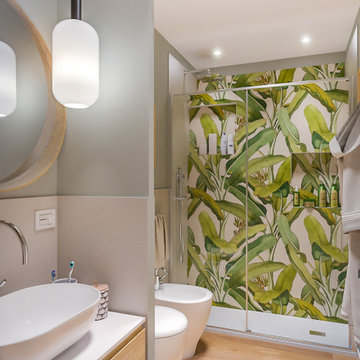
Liadesign
This is an example of a small contemporary 3/4 bathroom in Milan with flat-panel cabinets, light wood cabinets, an alcove shower, a two-piece toilet, multi-coloured tile, porcelain tile, green walls, light hardwood floors, a vessel sink, laminate benchtops, a sliding shower screen, white benchtops, a single vanity, a floating vanity and recessed.
This is an example of a small contemporary 3/4 bathroom in Milan with flat-panel cabinets, light wood cabinets, an alcove shower, a two-piece toilet, multi-coloured tile, porcelain tile, green walls, light hardwood floors, a vessel sink, laminate benchtops, a sliding shower screen, white benchtops, a single vanity, a floating vanity and recessed.
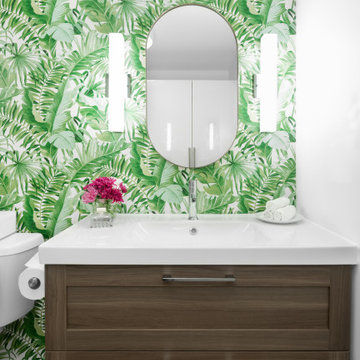
Large transitional master bathroom in Toronto with flat-panel cabinets, white cabinets, a corner shower, a two-piece toilet, white tile, porcelain tile, white walls, light hardwood floors, an integrated sink, engineered quartz benchtops, beige floor, a hinged shower door and white benchtops.
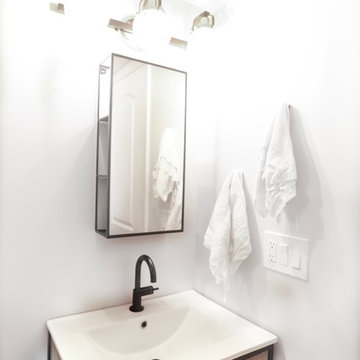
Design ideas for a mid-sized eclectic powder room in Phoenix with flat-panel cabinets, light wood cabinets, a one-piece toilet, glass tile, grey walls, light hardwood floors, an integrated sink, beige floor and white benchtops.
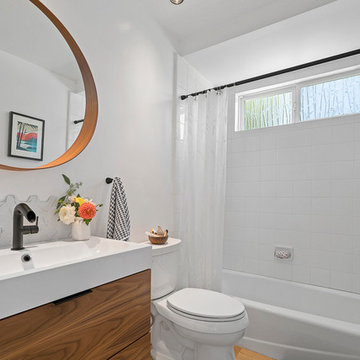
A small bathroom remodel with Ikea vanity and semi-handmade cabinet doors.
Design ideas for a small transitional 3/4 bathroom in Los Angeles with flat-panel cabinets, medium wood cabinets, an alcove tub, a shower/bathtub combo, white tile, white walls, light hardwood floors, an integrated sink, beige floor, a shower curtain and white benchtops.
Design ideas for a small transitional 3/4 bathroom in Los Angeles with flat-panel cabinets, medium wood cabinets, an alcove tub, a shower/bathtub combo, white tile, white walls, light hardwood floors, an integrated sink, beige floor, a shower curtain and white benchtops.
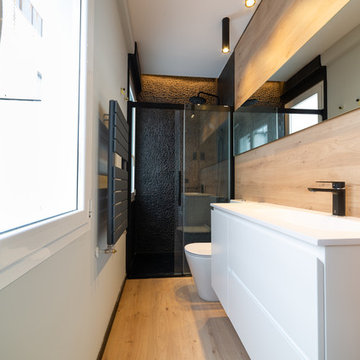
PIEDRA, PAPEL Y ....MADERA
Inspiration for a contemporary 3/4 bathroom in Bilbao with flat-panel cabinets, white cabinets, an alcove shower, a one-piece toilet, black tile, pebble tile, grey walls, light hardwood floors, an integrated sink, beige floor, a sliding shower screen and white benchtops.
Inspiration for a contemporary 3/4 bathroom in Bilbao with flat-panel cabinets, white cabinets, an alcove shower, a one-piece toilet, black tile, pebble tile, grey walls, light hardwood floors, an integrated sink, beige floor, a sliding shower screen and white benchtops.
Bathroom Design Ideas with Light Hardwood Floors and White Benchtops
2

