Bathroom Design Ideas with Light Hardwood Floors and Wood
Refine by:
Budget
Sort by:Popular Today
1 - 20 of 94 photos
Item 1 of 3
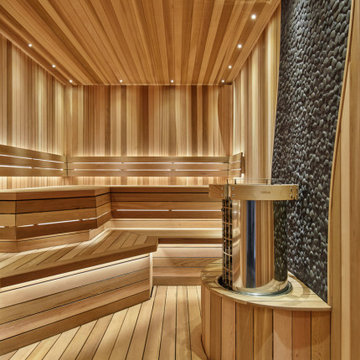
Inspiration for a large country bathroom in Other with light hardwood floors, with a sauna, beige floor, wood, wood walls, gray tile and pebble tile.

This powder room features a unique crane wallpaper as well as a dark, high-gloss hex tile lining the walls.
Inspiration for a country powder room in Other with brown walls, marble benchtops, brown floor, wood, wallpaper, black tile, glass tile and light hardwood floors.
Inspiration for a country powder room in Other with brown walls, marble benchtops, brown floor, wood, wallpaper, black tile, glass tile and light hardwood floors.

Luxury Bathroom complete with a double walk in Wet Sauna and Dry Sauna. Floor to ceiling glass walls extend the Home Gym Bathroom to feel the ultimate expansion of space.

Design ideas for a large transitional powder room in Seattle with light hardwood floors, a vessel sink, granite benchtops, grey benchtops, a floating vanity, wood and wood walls.

Luxury Bathroom complete with a double walk in Wet Sauna and Dry Sauna. Floor to ceiling glass walls extend the Home Gym Bathroom to feel the ultimate expansion of space.

The seeming simplicity of forms and materiality of Five Shadows is the result of rigorous alignments and geometries, from the stone coursing on the exterior to the sequenced wood-plank coursing of the interior.
Architecture by CLB – Jackson, Wyoming – Bozeman, Montana. Interiors by Philip Nimmo Design.
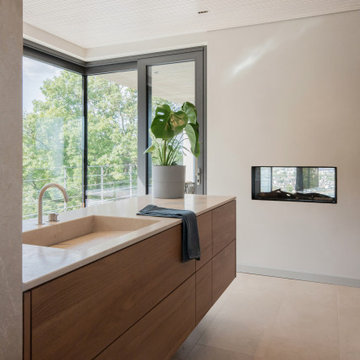
Ein Bad zum Ruhe finden. Hier drängt sich nichts auf, alles ist harmonisch aufeinander abgestimmt.
This is an example of a large contemporary 3/4 bathroom in Other with flat-panel cabinets, beige cabinets, a drop-in tub, an alcove shower, a wall-mount toilet, beige tile, limestone, beige walls, light hardwood floors, an integrated sink, limestone benchtops, beige floor, an open shower, beige benchtops, an enclosed toilet, a single vanity, a freestanding vanity and wood.
This is an example of a large contemporary 3/4 bathroom in Other with flat-panel cabinets, beige cabinets, a drop-in tub, an alcove shower, a wall-mount toilet, beige tile, limestone, beige walls, light hardwood floors, an integrated sink, limestone benchtops, beige floor, an open shower, beige benchtops, an enclosed toilet, a single vanity, a freestanding vanity and wood.
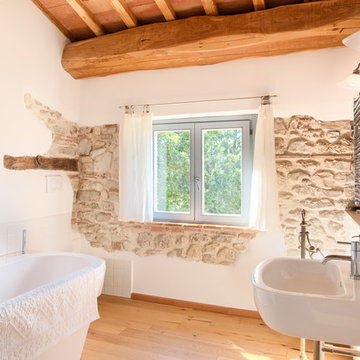
Photo of a mediterranean master bathroom in Other with a freestanding tub, white tile, white walls, light hardwood floors, a wall-mount sink, a single vanity and wood.

Powder Room remodeled and designed by OSSI Design. One of our project at Tarzana, CA.
Contemporary powder room in Los Angeles with flat-panel cabinets, black cabinets, black walls, light hardwood floors, an integrated sink, marble benchtops, beige floor, black benchtops, a floating vanity, wood and decorative wall panelling.
Contemporary powder room in Los Angeles with flat-panel cabinets, black cabinets, black walls, light hardwood floors, an integrated sink, marble benchtops, beige floor, black benchtops, a floating vanity, wood and decorative wall panelling.
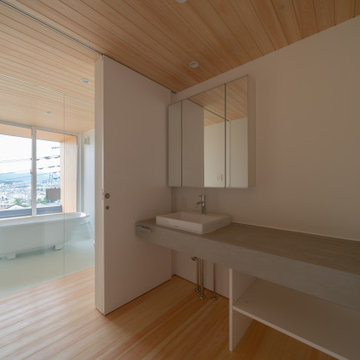
洗面化粧台
This is an example of a modern powder room in Tokyo Suburbs with open cabinets, grey cabinets, light hardwood floors, a vessel sink, grey benchtops, a built-in vanity, wood and wallpaper.
This is an example of a modern powder room in Tokyo Suburbs with open cabinets, grey cabinets, light hardwood floors, a vessel sink, grey benchtops, a built-in vanity, wood and wallpaper.
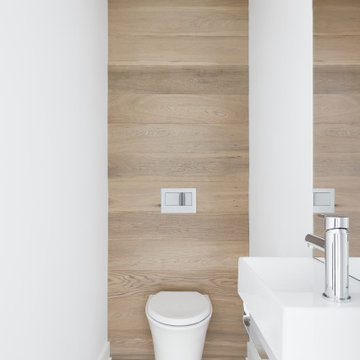
The decision to either renovate the upper and lower units of a duplex or convert them into a single-family home was a no-brainer. Situated on a quiet street in Montreal, the home was the childhood residence of the homeowner, where many memories were made and relationships formed within the neighbourhood. The prospect of living elsewhere wasn’t an option.
A complete overhaul included the re-configuration of three levels to accommodate the dynamic lifestyle of the empty nesters. The potential to create a luminous volume was evident from the onset. With the home backing onto a park, westerly views were exploited by oversized windows and doors. A massive window in the stairwell allows morning sunlight to filter in and create stunning reflections in the open concept living area below.
The staircase is an architectural statement combining two styles of steps, with the extended width of the lower staircase creating a destination to read, while making use of an otherwise awkward space.
White oak dominates the entire home to create a cohesive and natural context. Clean lines, minimal furnishings and white walls allow the small space to breathe.
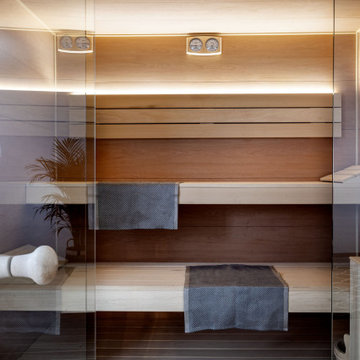
Photo of a mid-sized tropical bathroom in Other with light hardwood floors, with a sauna, beige floor, wood and wood walls.

Design ideas for a small modern master bathroom in Other with glass-front cabinets, white cabinets, a hot tub, a shower/bathtub combo, a one-piece toilet, red tile, mosaic tile, white walls, light hardwood floors, a wall-mount sink, beige floor, a sliding shower screen, a single vanity, a built-in vanity and wood.

This gem of a home was designed by homeowner/architect Eric Vollmer. It is nestled in a traditional neighborhood with a deep yard and views to the east and west. Strategic window placement captures light and frames views while providing privacy from the next door neighbors. The second floor maximizes the volumes created by the roofline in vaulted spaces and loft areas. Four skylights illuminate the ‘Nordic Modern’ finishes and bring daylight deep into the house and the stairwell with interior openings that frame connections between the spaces. The skylights are also operable with remote controls and blinds to control heat, light and air supply.
Unique details abound! Metal details in the railings and door jambs, a paneled door flush in a paneled wall, flared openings. Floating shelves and flush transitions. The main bathroom has a ‘wet room’ with the tub tucked under a skylight enclosed with the shower.
This is a Structural Insulated Panel home with closed cell foam insulation in the roof cavity. The on-demand water heater does double duty providing hot water as well as heat to the home via a high velocity duct and HRV system.
Architect: Eric Vollmer
Builder: Penny Lane Home Builders
Photographer: Lynn Donaldson
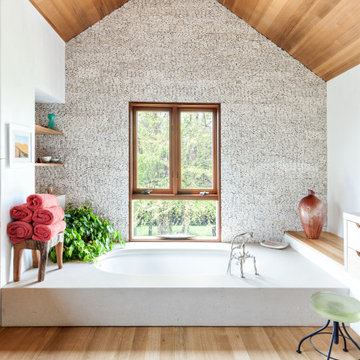
Bathroom
Inspiration for a large contemporary master bathroom in New York with flat-panel cabinets, light wood cabinets, an undermount tub, white tile, light hardwood floors, an integrated sink, beige floor, white benchtops, a built-in vanity and wood.
Inspiration for a large contemporary master bathroom in New York with flat-panel cabinets, light wood cabinets, an undermount tub, white tile, light hardwood floors, an integrated sink, beige floor, white benchtops, a built-in vanity and wood.

This powder room features a dark, hex tile as well as a reclaimed wood ceiling and vanity. The vanity has a black and gold marble countertop, as well as a gold round wall mirror and a gold light fixture.
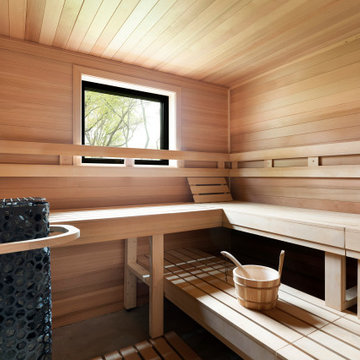
Large transitional bathroom in Minneapolis with light hardwood floors, wood and wood walls.
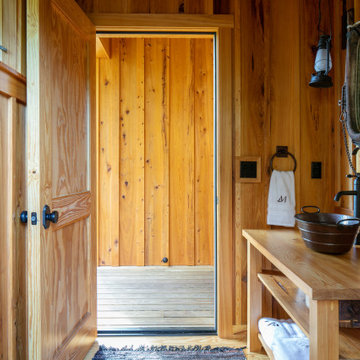
Cabana Cottage- Florida Cracker inspired kitchenette and bath house, separated by a dog-trot
Inspiration for a mid-sized country 3/4 bathroom in Tampa with open cabinets, light wood cabinets, an open shower, a one-piece toilet, light hardwood floors, a vessel sink, wood benchtops, an open shower, a shower seat, a single vanity, a freestanding vanity and wood.
Inspiration for a mid-sized country 3/4 bathroom in Tampa with open cabinets, light wood cabinets, an open shower, a one-piece toilet, light hardwood floors, a vessel sink, wood benchtops, an open shower, a shower seat, a single vanity, a freestanding vanity and wood.
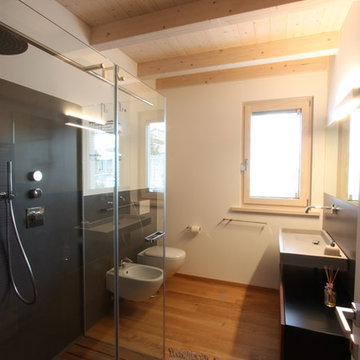
ground floor bathroom
Mid-sized contemporary 3/4 bathroom in Other with beaded inset cabinets, brown cabinets, a curbless shower, a wall-mount toilet, white walls, light hardwood floors, a console sink, concrete benchtops, a hinged shower door, grey benchtops, a floating vanity and wood.
Mid-sized contemporary 3/4 bathroom in Other with beaded inset cabinets, brown cabinets, a curbless shower, a wall-mount toilet, white walls, light hardwood floors, a console sink, concrete benchtops, a hinged shower door, grey benchtops, a floating vanity and wood.
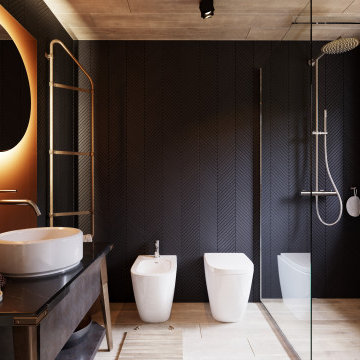
Inspiration for a large industrial 3/4 bathroom in Other with black cabinets, a curbless shower, a two-piece toilet, black tile, porcelain tile, black walls, light hardwood floors, a vessel sink, marble benchtops, an open shower, black benchtops, a single vanity, a freestanding vanity and wood.
Bathroom Design Ideas with Light Hardwood Floors and Wood
1

