Bathroom Design Ideas with Light Hardwood Floors and Wood Walls
Refine by:
Budget
Sort by:Popular Today
41 - 60 of 71 photos
Item 1 of 3
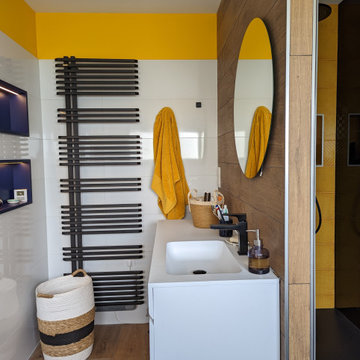
Projet d'aménagement d'une salle de douche en RDC pour la création d'une suite parentale. La nouvelle pièce vient se loger dans le garage existant.
Création d'une douche cachée derrière la vasque. L'ensemble vient se parer de couleurs affirmées pour apporter le sourire dès le matin. Des détails sont pensés pour apporter un maximum de rangement grâce aux niches éclairées.

The Vintage Brass Sink and Vanity is a nod to an elegant 1920’s powder room, with the golden brass, integrated sink and backsplash, finished with trim and studs. This vintage vanity is elevated to a modern design with the hand hammered backsplash, live edge walnut shelf, and sliding walnut doors topped with brass details. The counter top is hot rolled steel, finished with a custom etched logo. The visible welds give the piece an industrial look to complement the vintage elegance.
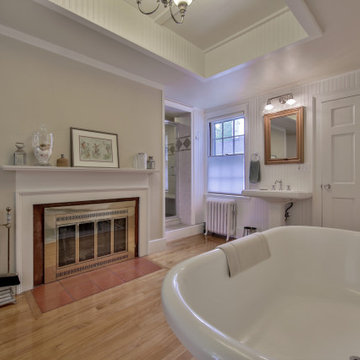
A new footed freestanding tub is centered across from a fireplace for relaxing fireside soaks. a coffered ceiling was installed for drama and hidden panel attic access. The space originally had two entrances to a sleeping porch. one was replaced with a new tiled shower and the other now opens to a new dressing room.
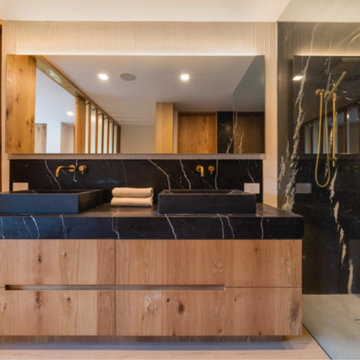
Old Growth Character White Oak Plank Flooring in a modern ski lodge in Whistler, British Colombia. Finished with a water-based matte-sheen finish.
Flooring: Live Sawn Character Grade White Oak in 10″ widths
Finish: Vermont Plank Flooring Breadloaf Finish
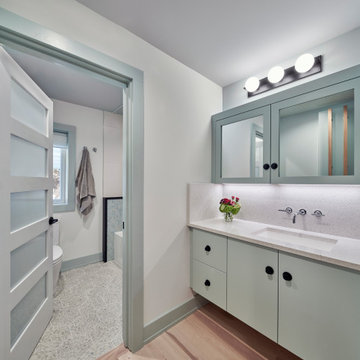
© Lassiter Photography | ReVision Design/Remodeling | ReVisionCharlotte.com
Photo of a mid-sized midcentury kids bathroom in Charlotte with flat-panel cabinets, turquoise cabinets, an alcove tub, a shower/bathtub combo, a two-piece toilet, white tile, porcelain tile, white walls, light hardwood floors, an undermount sink, engineered quartz benchtops, brown floor, a shower curtain, white benchtops, a niche, a single vanity, a floating vanity and wood walls.
Photo of a mid-sized midcentury kids bathroom in Charlotte with flat-panel cabinets, turquoise cabinets, an alcove tub, a shower/bathtub combo, a two-piece toilet, white tile, porcelain tile, white walls, light hardwood floors, an undermount sink, engineered quartz benchtops, brown floor, a shower curtain, white benchtops, a niche, a single vanity, a floating vanity and wood walls.
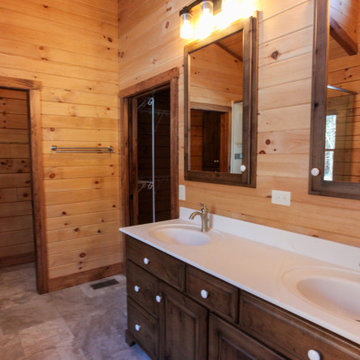
Country master bathroom with raised-panel cabinets, medium wood cabinets, a drop-in tub, a two-piece toilet, an integrated sink, white benchtops, a double vanity, a built-in vanity, wood, wood walls, light hardwood floors, yellow floor, a hinged shower door, an alcove shower and a shower seat.
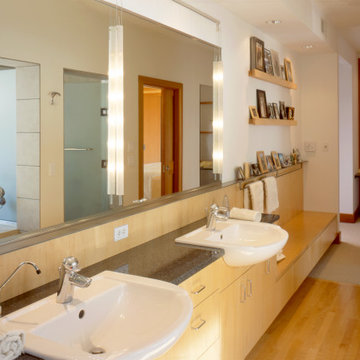
Inspiration for a mid-sized master bathroom in Minneapolis with light wood cabinets, a drop-in tub, white tile, light hardwood floors, a drop-in sink, granite benchtops, grey benchtops, an enclosed toilet, a built-in vanity and wood walls.
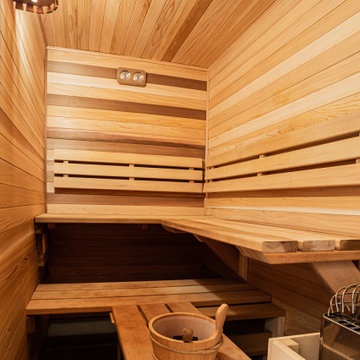
Country bathroom in Other with light hardwood floors, with a sauna, wood and wood walls.
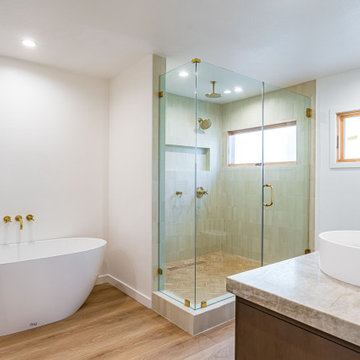
Our new construction project offers stunning wood floors and wood cabinets that bring warmth and elegance to your living space. Our open galley kitchen design allows for easy access and practical use, making meal prep a breeze while giving an air of sophistication to your home. The brown marble backsplash matches the brown theme, creating a cozy atmosphere that gives you a sense of comfort and tranquility.
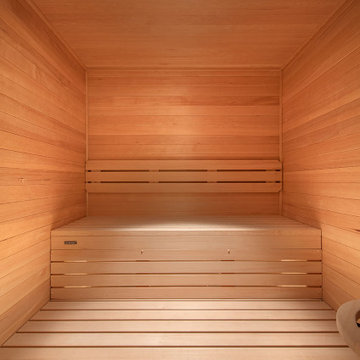
Large contemporary bathroom in San Francisco with a freestanding tub, light hardwood floors, brown floor, a niche, wood and wood walls.
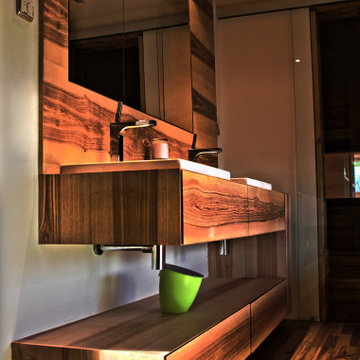
Waschtischmöbel
Photo of a mid-sized contemporary bathroom in Stuttgart with flat-panel cabinets, medium wood cabinets, a drop-in tub, a curbless shower, a two-piece toilet, yellow walls, light hardwood floors, a vessel sink, a sliding shower screen, a double vanity, a built-in vanity and wood walls.
Photo of a mid-sized contemporary bathroom in Stuttgart with flat-panel cabinets, medium wood cabinets, a drop-in tub, a curbless shower, a two-piece toilet, yellow walls, light hardwood floors, a vessel sink, a sliding shower screen, a double vanity, a built-in vanity and wood walls.
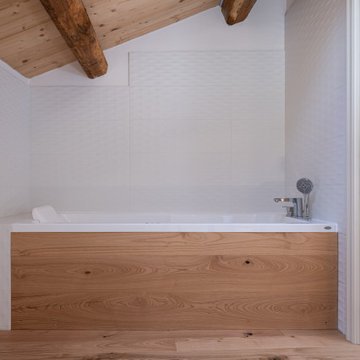
Inspiration for a country bathroom in Other with light hardwood floors, beige benchtops, wood and wood walls.
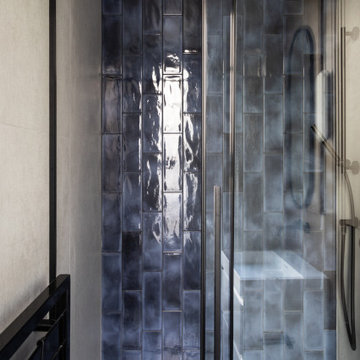
Photo of a mid-sized contemporary 3/4 wet room bathroom in Paris with white cabinets, a wall-mount toilet, blue tile, brown walls, light hardwood floors, a vessel sink, a sliding shower screen, white benchtops, a single vanity, a floating vanity and wood walls.

Mid-sized contemporary 3/4 wet room bathroom in Paris with white cabinets, a wall-mount toilet, blue tile, brown walls, light hardwood floors, a vessel sink, a hinged shower door, white benchtops, a single vanity, a floating vanity and wood walls.
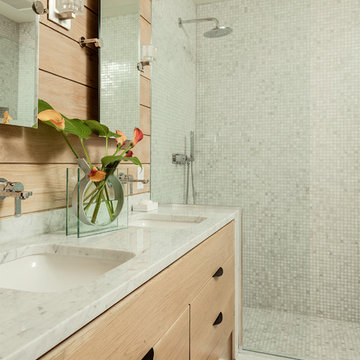
Shower and vanity in master suite. Frameless mirrors side clips, light wood floating vanity with flat-panel drawers and matte black hardware. Double undermount sinks with stone counter. Spacious shower with glass enclosure, rain shower head, hand shower. Floor to ceiling mosaic tiles and mosaic tile floor.
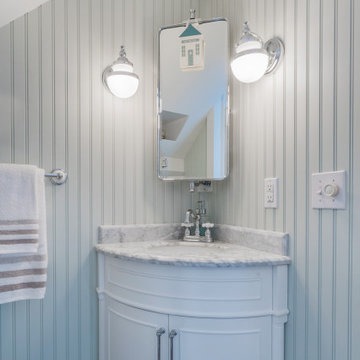
Compact and Unique with a Chic Sophisticated Style.
Small beach style 3/4 bathroom in Boston with beaded inset cabinets, white cabinets, a one-piece toilet, blue walls, light hardwood floors, an undermount sink, quartzite benchtops, brown floor, a single vanity, a built-in vanity and wood walls.
Small beach style 3/4 bathroom in Boston with beaded inset cabinets, white cabinets, a one-piece toilet, blue walls, light hardwood floors, an undermount sink, quartzite benchtops, brown floor, a single vanity, a built-in vanity and wood walls.
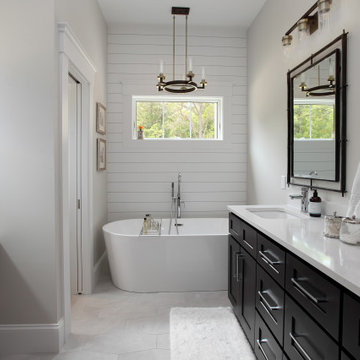
Stunning master bathroom of The Flatts. View House Plan THD-7375: https://www.thehousedesigners.com/plan/the-flatts-7375/
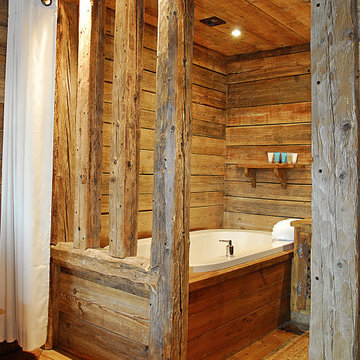
Inspiration for a mid-sized country bathroom in Lyon with a hot tub, light hardwood floors, wood benchtops, a single vanity, wood, exposed beam, wood walls and decorative wall panelling.
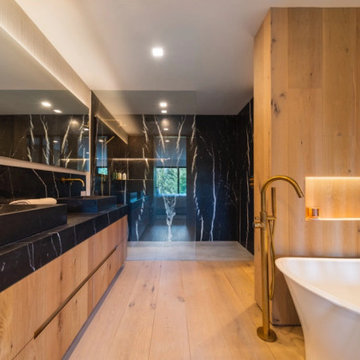
Old Growth Character White Oak Plank Flooring in a modern ski lodge in Whistler, British Colombia. Finished with a water-based matte-sheen finish.
Flooring: Live Sawn Character Grade White Oak in 10″ widths
Finish: Vermont Plank Flooring Breadloaf Finish
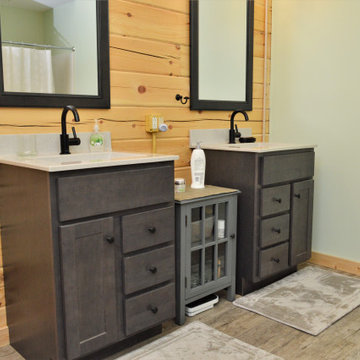
Cabinet Brand: BaileyTown USA
Wood Species: Maple
Cabinet Finish: Slate
Door Style: Chesapeake
Inspiration for a large country master bathroom in Other with shaker cabinets, grey cabinets, brown walls, light hardwood floors, an integrated sink, grey floor, white benchtops, a single vanity, a freestanding vanity, vaulted and wood walls.
Inspiration for a large country master bathroom in Other with shaker cabinets, grey cabinets, brown walls, light hardwood floors, an integrated sink, grey floor, white benchtops, a single vanity, a freestanding vanity, vaulted and wood walls.
Bathroom Design Ideas with Light Hardwood Floors and Wood Walls
3