All Toilets Bathroom Design Ideas with Light Hardwood Floors
Refine by:
Budget
Sort by:Popular Today
101 - 120 of 8,443 photos
Item 1 of 3
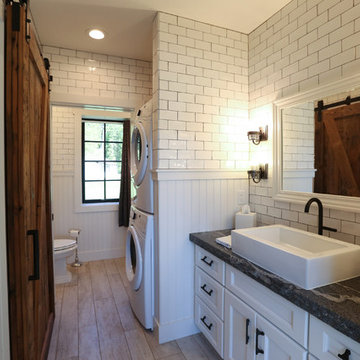
This is an example of a mid-sized transitional master bathroom in Other with recessed-panel cabinets, white cabinets, an open shower, a two-piece toilet, white tile, subway tile, white walls, light hardwood floors, a vessel sink and soapstone benchtops.
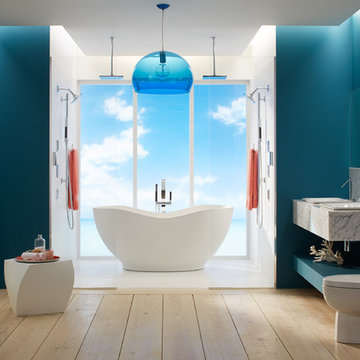
Inspiration for a large modern master bathroom in Other with a freestanding tub, a one-piece toilet, blue walls, light hardwood floors, a wall-mount sink, open cabinets and a shower/bathtub combo.
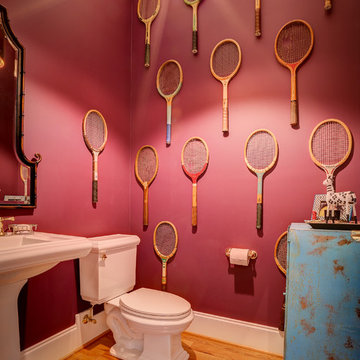
Mark Steelman Photography
Photo of a mid-sized eclectic powder room in Other with a two-piece toilet, purple walls, light hardwood floors and a pedestal sink.
Photo of a mid-sized eclectic powder room in Other with a two-piece toilet, purple walls, light hardwood floors and a pedestal sink.
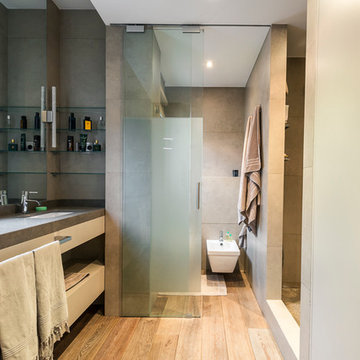
Engel & Volkers
Mid-sized contemporary master bathroom in Madrid with open cabinets, an alcove shower, a bidet, beige walls, light wood cabinets, gray tile, cement tile, light hardwood floors, an undermount sink, concrete benchtops and an enclosed toilet.
Mid-sized contemporary master bathroom in Madrid with open cabinets, an alcove shower, a bidet, beige walls, light wood cabinets, gray tile, cement tile, light hardwood floors, an undermount sink, concrete benchtops and an enclosed toilet.
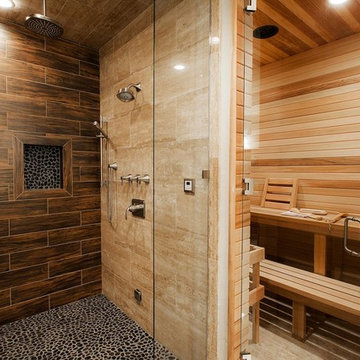
zillow.com
We helped design shower along and the shower valve and trim were purchased from us.
Design ideas for a large transitional bathroom in Salt Lake City with raised-panel cabinets, dark wood cabinets, an alcove shower, a one-piece toilet, brown tile, porcelain tile, white walls, light hardwood floors, an undermount sink, granite benchtops, brown floor, a hinged shower door and with a sauna.
Design ideas for a large transitional bathroom in Salt Lake City with raised-panel cabinets, dark wood cabinets, an alcove shower, a one-piece toilet, brown tile, porcelain tile, white walls, light hardwood floors, an undermount sink, granite benchtops, brown floor, a hinged shower door and with a sauna.

Photo of a beach style powder room in New Orleans with shaker cabinets, blue cabinets, a two-piece toilet, blue walls, light hardwood floors, a drop-in sink, beige floor, white benchtops, a built-in vanity and wallpaper.
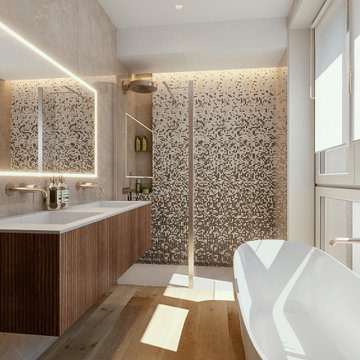
Interior design di unità abitativa unifamiliare che si sviluppa su 3 livelli oltre al lastrico solare con giardino privato e patio piantumato, ricavata dalla ristrutturazione di un edificio industriale nel centro di Milano.

Luscious Bathroom in Storrington, West Sussex
A luscious green bathroom design is complemented by matt black accents and unique platform for a feature bath.
The Brief
The aim of this project was to transform a former bedroom into a contemporary family bathroom, complete with a walk-in shower and freestanding bath.
This Storrington client had some strong design ideas, favouring a green theme with contemporary additions to modernise the space.
Storage was also a key design element. To help minimise clutter and create space for decorative items an inventive solution was required.
Design Elements
The design utilises some key desirables from the client as well as some clever suggestions from our bathroom designer Martin.
The green theme has been deployed spectacularly, with metro tiles utilised as a strong accent within the shower area and multiple storage niches. All other walls make use of neutral matt white tiles at half height, with William Morris wallpaper used as a leafy and natural addition to the space.
A freestanding bath has been placed central to the window as a focal point. The bathing area is raised to create separation within the room, and three pendant lights fitted above help to create a relaxing ambience for bathing.
Special Inclusions
Storage was an important part of the design.
A wall hung storage unit has been chosen in a Fjord Green Gloss finish, which works well with green tiling and the wallpaper choice. Elsewhere plenty of storage niches feature within the room. These add storage for everyday essentials, decorative items, and conceal items the client may not want on display.
A sizeable walk-in shower was also required as part of the renovation, with designer Martin opting for a Crosswater enclosure in a matt black finish. The matt black finish teams well with other accents in the room like the Vado brassware and Eastbrook towel rail.
Project Highlight
The platformed bathing area is a great highlight of this family bathroom space.
It delivers upon the freestanding bath requirement of the brief, with soothing lighting additions that elevate the design. Wood-effect porcelain floor tiling adds an additional natural element to this renovation.
The End Result
The end result is a complete transformation from the former bedroom that utilised this space.
The client and our designer Martin have combined multiple great finishes and design ideas to create a dramatic and contemporary, yet functional, family bathroom space.
Discover how our expert designers can transform your own bathroom with a free design appointment and quotation. Arrange a free appointment in showroom or online.
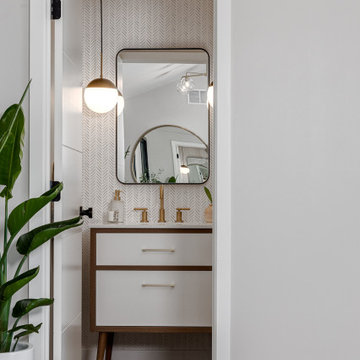
Midcentury modern powder bathroom with two-tone vanity, wallpaper, and pendant lighting to help create a great impression for guests.
Design ideas for a small midcentury powder room in Minneapolis with flat-panel cabinets, medium wood cabinets, a wall-mount toilet, white walls, light hardwood floors, an undermount sink, engineered quartz benchtops, beige floor, white benchtops, a freestanding vanity and wallpaper.
Design ideas for a small midcentury powder room in Minneapolis with flat-panel cabinets, medium wood cabinets, a wall-mount toilet, white walls, light hardwood floors, an undermount sink, engineered quartz benchtops, beige floor, white benchtops, a freestanding vanity and wallpaper.

La stanza da bagno ha uno stile allineato al resto dell'abitazione, con rivestimenti in legno e colori neutri. Il rivestimento a mezza parete in piastrelle di ceramica e la vasca freestanding richiamano lo stile rustico di una classica casa in campagna, al fine di rispondere all'obiettivo principale del progetto: non perdere la continuità con il posto.
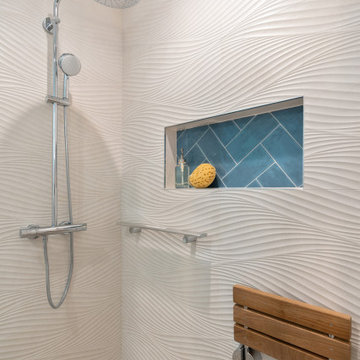
Large beach style master bathroom in San Francisco with white cabinets, an alcove shower, a bidet, multi-coloured tile, ceramic tile, white walls, light hardwood floors, an integrated sink, brown floor, a sliding shower screen and a niche.

By reconfiguring the space we were able to create a powder room which is an asset to any home. Three dimensional chevron mosaic tiles made for a beautiful textured backdrop to the elegant freestanding contemporary vanity.

This is an example of a mid-sized country kids bathroom in Los Angeles with raised-panel cabinets, grey cabinets, an alcove shower, a one-piece toilet, white walls, light hardwood floors, a drop-in sink, marble benchtops, beige floor, a hinged shower door, grey benchtops, a single vanity and a floating vanity.

A contemporary black and white guest bathroom with a pop of gold is striking and stunning. The high design will impress your guests. Floating matte black shake cabinet makes the bathroom pop even more off set by the pearl fantasy granite counter top make this a bold yet timeless design.
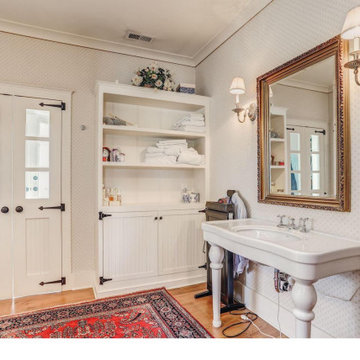
Small country 3/4 bathroom in DC Metro with white cabinets, a one-piece toilet, white walls, light hardwood floors, a single vanity, a freestanding vanity and wallpaper.
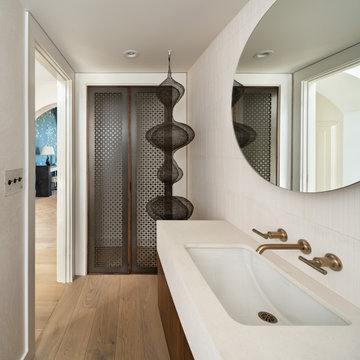
An Italian limestone tile, called “Raw”, with an interesting rugged hewn face provides the backdrop for a room where simplicity reigns. The pure geometries expressed in the perforated doors, the mirror, and the vanity play against the baroque plan of the room, the hanging organic sculptures and the bent wood planters.
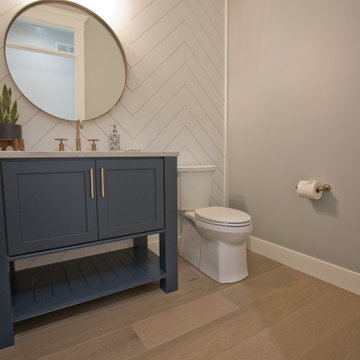
8" White Oak Hardwood Floors from Anderson Tuftex: Kensington Queen's Gate
This is an example of a powder room in Other with recessed-panel cabinets, blue cabinets, a two-piece toilet, white walls, light hardwood floors, engineered quartz benchtops, brown floor, white benchtops, a freestanding vanity and planked wall panelling.
This is an example of a powder room in Other with recessed-panel cabinets, blue cabinets, a two-piece toilet, white walls, light hardwood floors, engineered quartz benchtops, brown floor, white benchtops, a freestanding vanity and planked wall panelling.
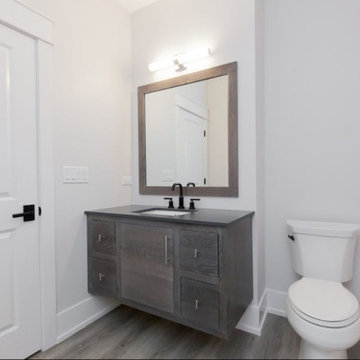
Modern Farmhouse charm in this guest bathroom.
Large country bathroom in Chicago with flat-panel cabinets, grey cabinets, a two-piece toilet, white walls, light hardwood floors, an undermount sink, engineered quartz benchtops, grey floor, black benchtops, a single vanity and a floating vanity.
Large country bathroom in Chicago with flat-panel cabinets, grey cabinets, a two-piece toilet, white walls, light hardwood floors, an undermount sink, engineered quartz benchtops, grey floor, black benchtops, a single vanity and a floating vanity.
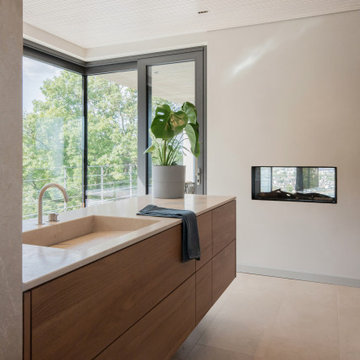
Ein Bad zum Ruhe finden. Hier drängt sich nichts auf, alles ist harmonisch aufeinander abgestimmt.
This is an example of a large contemporary 3/4 bathroom in Other with flat-panel cabinets, beige cabinets, a drop-in tub, an alcove shower, a wall-mount toilet, beige tile, limestone, beige walls, light hardwood floors, an integrated sink, limestone benchtops, beige floor, an open shower, beige benchtops, an enclosed toilet, a single vanity, a freestanding vanity and wood.
This is an example of a large contemporary 3/4 bathroom in Other with flat-panel cabinets, beige cabinets, a drop-in tub, an alcove shower, a wall-mount toilet, beige tile, limestone, beige walls, light hardwood floors, an integrated sink, limestone benchtops, beige floor, an open shower, beige benchtops, an enclosed toilet, a single vanity, a freestanding vanity and wood.
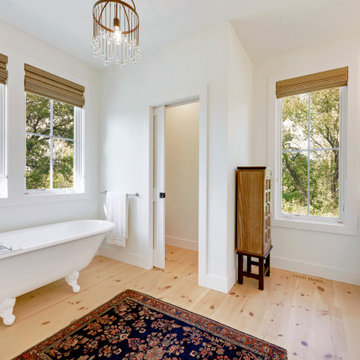
Pine flooring accents the claw foot tub beautifully.
Design ideas for a mid-sized country master bathroom in Minneapolis with shaker cabinets, white cabinets, a claw-foot tub, an alcove shower, a one-piece toilet, white tile, subway tile, white walls, light hardwood floors, a drop-in sink, engineered quartz benchtops, brown floor, a hinged shower door and white benchtops.
Design ideas for a mid-sized country master bathroom in Minneapolis with shaker cabinets, white cabinets, a claw-foot tub, an alcove shower, a one-piece toilet, white tile, subway tile, white walls, light hardwood floors, a drop-in sink, engineered quartz benchtops, brown floor, a hinged shower door and white benchtops.
All Toilets Bathroom Design Ideas with Light Hardwood Floors
6

