All Wall Treatments Bathroom Design Ideas with Light Hardwood Floors
Refine by:
Budget
Sort by:Popular Today
1 - 20 of 1,182 photos
Item 1 of 3

Design ideas for a large modern 3/4 wet room bathroom in Houston with flat-panel cabinets, white cabinets, gray tile, subway tile, white walls, light hardwood floors, a wall-mount sink, tile benchtops, brown floor, an open shower, white benchtops, a single vanity, a floating vanity and vaulted.

Adding white wainscoting and dark wallpaper to this powder room made all the difference! We also changed the layout...
This is an example of a mid-sized contemporary powder room in Seattle with a two-piece toilet, multi-coloured walls, light hardwood floors, an integrated sink, beige floor, a freestanding vanity and decorative wall panelling.
This is an example of a mid-sized contemporary powder room in Seattle with a two-piece toilet, multi-coloured walls, light hardwood floors, an integrated sink, beige floor, a freestanding vanity and decorative wall panelling.

Transitional powder room in Denver with blue cabinets, light hardwood floors, an undermount sink, marble benchtops, brown floor, white benchtops, wallpaper and wallpaper.

This powder bath from our Tuckborough Urban Farmhouse features a unique "Filigree" linen wall covering with a custom floating white oak vanity. The quartz countertops feature a bold and dark composition. We love the circle mirror that showcases the gold pendant lights, and you can’t beat these sleek and minimal plumbing fixtures!
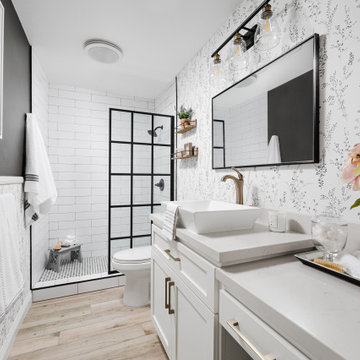
Black and White Bathroom Interior Design Project
This is an example of a transitional bathroom in Los Angeles with shaker cabinets, white cabinets, an alcove shower, white tile, white walls, light hardwood floors, a vessel sink, beige floor, an open shower, white benchtops, a single vanity, a built-in vanity and wallpaper.
This is an example of a transitional bathroom in Los Angeles with shaker cabinets, white cabinets, an alcove shower, white tile, white walls, light hardwood floors, a vessel sink, beige floor, an open shower, white benchtops, a single vanity, a built-in vanity and wallpaper.
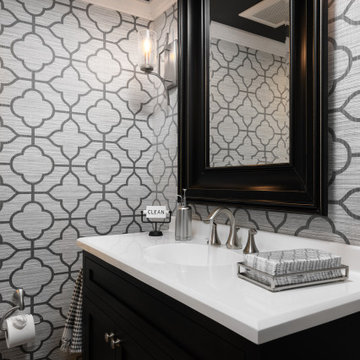
Paint on ceiling is Sherwin Williams Cyberspace, bathroom cabinet by Bertch, faucet is Moen's Eva. Wallpaper by Wallquest - Grass Effects.
Small traditional powder room in Philadelphia with flat-panel cabinets, black cabinets, a two-piece toilet, grey walls, light hardwood floors, an integrated sink, solid surface benchtops, beige floor, white benchtops, a freestanding vanity and wallpaper.
Small traditional powder room in Philadelphia with flat-panel cabinets, black cabinets, a two-piece toilet, grey walls, light hardwood floors, an integrated sink, solid surface benchtops, beige floor, white benchtops, a freestanding vanity and wallpaper.
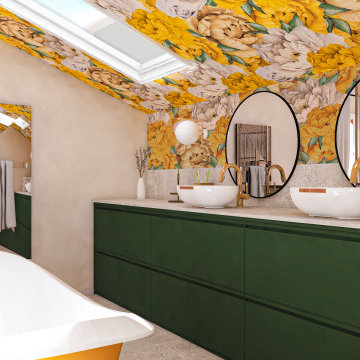
Faire rentrer le soleil dans nos intérieurs, tel est le désir de nombreuses personnes.
Dans ce projet, la nature reprend ses droits, tant dans les couleurs que dans les matériaux.
Nous avons réorganisé les espaces en cloisonnant de manière à toujours laisser entrer la lumière, ainsi, le jaune éclatant permet d'avoir sans cesse une pièce chaleureuse.
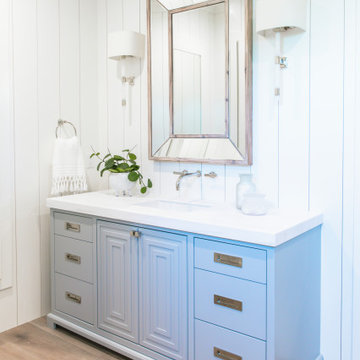
This is an example of a beach style master bathroom in San Diego with blue cabinets, light hardwood floors, white benchtops, flat-panel cabinets, white walls, an undermount sink, beige floor, a single vanity, a built-in vanity and planked wall panelling.
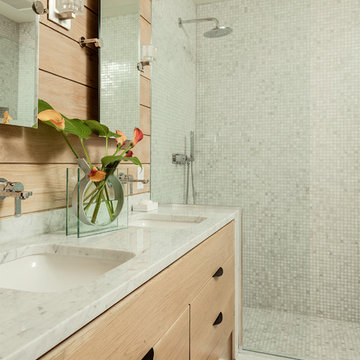
Shower and vanity in master suite. Frameless mirrors side clips, light wood floating vanity with flat-panel drawers and matte black hardware. Double undermount sinks with stone counter. Spacious shower with glass enclosure, rain shower head, hand shower. Floor to ceiling mosaic tiles and mosaic tile floor.

Photo of a transitional powder room in Chicago with shaker cabinets, dark wood cabinets, multi-coloured walls, light hardwood floors, an undermount sink, grey floor, black benchtops, a floating vanity and wallpaper.

Inspiration for a small traditional powder room in Dallas with beaded inset cabinets, white cabinets, a two-piece toilet, light hardwood floors, marble benchtops, white benchtops, a built-in vanity and wallpaper.

Design ideas for a small traditional powder room in Oklahoma City with furniture-like cabinets, dark wood cabinets, light hardwood floors, an undermount sink, marble benchtops, white benchtops, a freestanding vanity and wallpaper.

Luscious Bathroom in Storrington, West Sussex
A luscious green bathroom design is complemented by matt black accents and unique platform for a feature bath.
The Brief
The aim of this project was to transform a former bedroom into a contemporary family bathroom, complete with a walk-in shower and freestanding bath.
This Storrington client had some strong design ideas, favouring a green theme with contemporary additions to modernise the space.
Storage was also a key design element. To help minimise clutter and create space for decorative items an inventive solution was required.
Design Elements
The design utilises some key desirables from the client as well as some clever suggestions from our bathroom designer Martin.
The green theme has been deployed spectacularly, with metro tiles utilised as a strong accent within the shower area and multiple storage niches. All other walls make use of neutral matt white tiles at half height, with William Morris wallpaper used as a leafy and natural addition to the space.
A freestanding bath has been placed central to the window as a focal point. The bathing area is raised to create separation within the room, and three pendant lights fitted above help to create a relaxing ambience for bathing.
Special Inclusions
Storage was an important part of the design.
A wall hung storage unit has been chosen in a Fjord Green Gloss finish, which works well with green tiling and the wallpaper choice. Elsewhere plenty of storage niches feature within the room. These add storage for everyday essentials, decorative items, and conceal items the client may not want on display.
A sizeable walk-in shower was also required as part of the renovation, with designer Martin opting for a Crosswater enclosure in a matt black finish. The matt black finish teams well with other accents in the room like the Vado brassware and Eastbrook towel rail.
Project Highlight
The platformed bathing area is a great highlight of this family bathroom space.
It delivers upon the freestanding bath requirement of the brief, with soothing lighting additions that elevate the design. Wood-effect porcelain floor tiling adds an additional natural element to this renovation.
The End Result
The end result is a complete transformation from the former bedroom that utilised this space.
The client and our designer Martin have combined multiple great finishes and design ideas to create a dramatic and contemporary, yet functional, family bathroom space.
Discover how our expert designers can transform your own bathroom with a free design appointment and quotation. Arrange a free appointment in showroom or online.

This is an example of a country powder room in Other with open cabinets, light wood cabinets, stone slab, light hardwood floors, a vessel sink, wood benchtops, a freestanding vanity and wallpaper.

Adjacent to the spectacular soaking tub is the custom-designed glass shower enclosure, framed by smoke-colored wall and floor tile. Oak flooring and cabinetry blend easily with the teak ceiling soffit details. Architecture and interior design by Pierre Hoppenot, Studio PHH Architects.

Small beach style powder room in Other with open cabinets, grey cabinets, a one-piece toilet, white walls, light hardwood floors, a pedestal sink, granite benchtops, beige floor, grey benchtops, a built-in vanity and wallpaper.

Photo of a small beach style powder room in Grand Rapids with shaker cabinets, blue cabinets, light hardwood floors, white benchtops, a freestanding vanity and wallpaper.
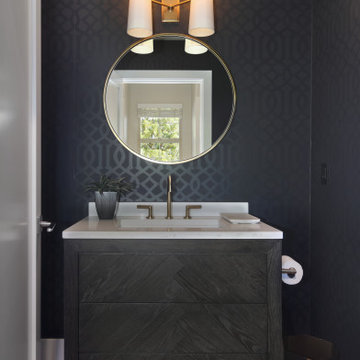
This is an example of a small modern powder room in Orange County with flat-panel cabinets, brown cabinets, black tile, black walls, light hardwood floors, an undermount sink, marble benchtops, grey floor, white benchtops, a freestanding vanity and wallpaper.
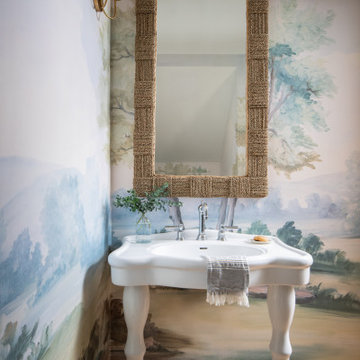
A custom mural wallpaper, classic console sink, and textured mirror create a wow moment in this tiny under-the-stairs powder room.
Design ideas for a small powder room in Austin with multi-coloured walls, light hardwood floors, a console sink, a freestanding vanity, wallpaper and beige floor.
Design ideas for a small powder room in Austin with multi-coloured walls, light hardwood floors, a console sink, a freestanding vanity, wallpaper and beige floor.
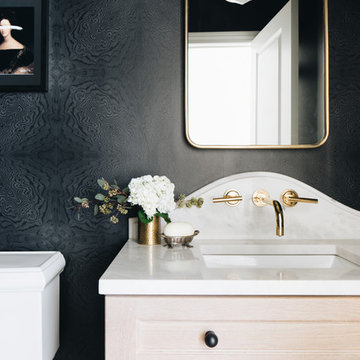
Small transitional powder room in Chicago with shaker cabinets, light wood cabinets, a two-piece toilet, black walls, light hardwood floors, an undermount sink, marble benchtops, brown floor, white benchtops, a freestanding vanity and wallpaper.
All Wall Treatments Bathroom Design Ideas with Light Hardwood Floors
1

