Bathroom Design Ideas with Light Hardwood Floors
Refine by:
Budget
Sort by:Popular Today
1 - 20 of 195 photos
Item 1 of 3
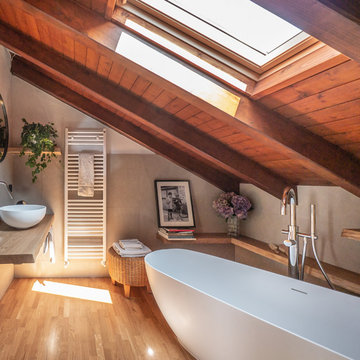
Liadesign
Inspiration for a mid-sized contemporary 3/4 bathroom in Milan with light wood cabinets, a freestanding tub, beige tile, porcelain tile, light hardwood floors, a vessel sink, wood benchtops, grey walls, beige floor and beige benchtops.
Inspiration for a mid-sized contemporary 3/4 bathroom in Milan with light wood cabinets, a freestanding tub, beige tile, porcelain tile, light hardwood floors, a vessel sink, wood benchtops, grey walls, beige floor and beige benchtops.
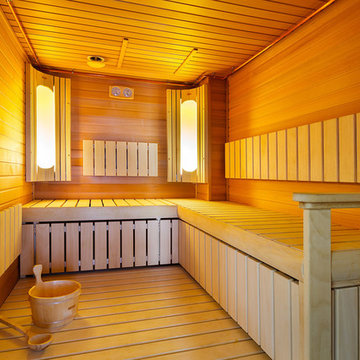
Photo of a mid-sized contemporary bathroom in Saint Petersburg with light hardwood floors and with a sauna.
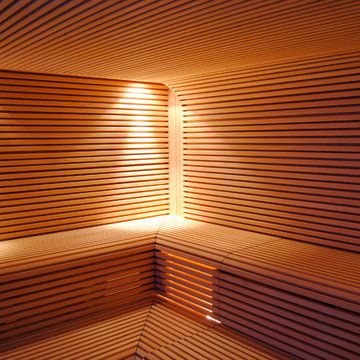
Katja Schuster
Design ideas for a large modern bathroom in Berlin with open cabinets, beige cabinets, a corner tub, a curbless shower, a two-piece toilet, beige tile, brown tile, beige walls, light hardwood floors, with a sauna, a vessel sink, wood benchtops, beige floor and an open shower.
Design ideas for a large modern bathroom in Berlin with open cabinets, beige cabinets, a corner tub, a curbless shower, a two-piece toilet, beige tile, brown tile, beige walls, light hardwood floors, with a sauna, a vessel sink, wood benchtops, beige floor and an open shower.
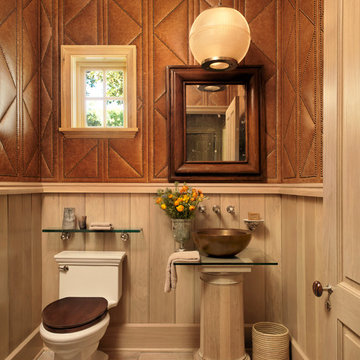
Alise O'Brien
Photo of a country powder room in Austin with a vessel sink, glass benchtops, a two-piece toilet, brown walls and light hardwood floors.
Photo of a country powder room in Austin with a vessel sink, glass benchtops, a two-piece toilet, brown walls and light hardwood floors.

This beautiful riverside home was a joy to design! Our Aspen studio borrowed colors and tones from the beauty of the nature outside to recreate a peaceful sanctuary inside. We added cozy, comfortable furnishings so our clients can curl up with a drink while watching the river gushing by. The gorgeous home boasts large entryways with stone-clad walls, high ceilings, and a stunning bar counter, perfect for get-togethers with family and friends. Large living rooms and dining areas make this space fabulous for entertaining.
Joe McGuire Design is an Aspen and Boulder interior design firm bringing a uniquely holistic approach to home interiors since 2005.
For more about Joe McGuire Design, see here: https://www.joemcguiredesign.com/
To learn more about this project, see here:
https://www.joemcguiredesign.com/riverfront-modern
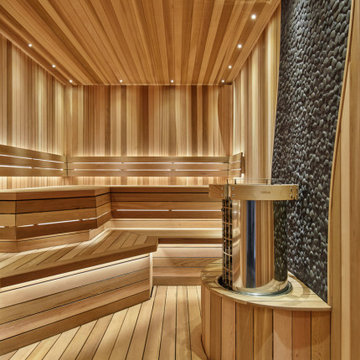
Inspiration for a large country bathroom in Other with light hardwood floors, with a sauna, beige floor, wood, wood walls, gray tile and pebble tile.
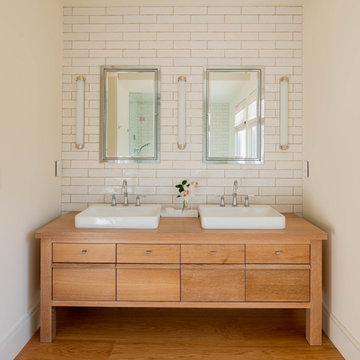
This custom designed cerused oak vanity is a simple and elegant design by Architect Michael McKinley.
This is an example of a mid-sized transitional master bathroom in Other with light wood cabinets, a corner shower, a two-piece toilet, white tile, ceramic tile, white walls, light hardwood floors, a vessel sink, wood benchtops and a hinged shower door.
This is an example of a mid-sized transitional master bathroom in Other with light wood cabinets, a corner shower, a two-piece toilet, white tile, ceramic tile, white walls, light hardwood floors, a vessel sink, wood benchtops and a hinged shower door.
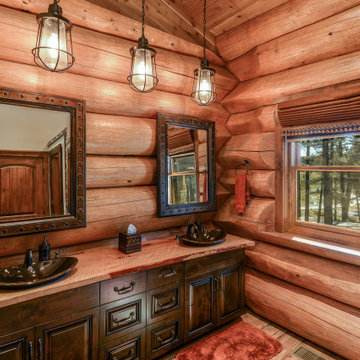
Inspiration for a mid-sized country 3/4 bathroom in Boise with raised-panel cabinets, dark wood cabinets, brown walls, light hardwood floors, a vessel sink, wood benchtops, brown floor and red benchtops.

Deep and vibrant, this tropical leaf wallpaper turned a small powder room into a showstopper. The wood vanity is topped with a marble countertop + backsplash and adorned with a gold faucet. A recessed medicine cabinet is flanked by two sconces with painted shades to keep things moody.
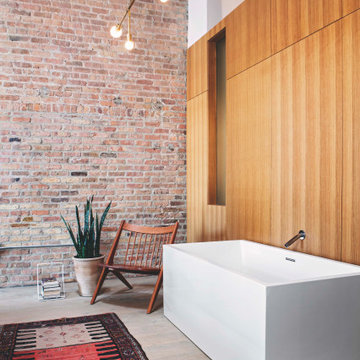
Free standing Wetstyle bathtub against a custom millwork dividing wall. The fireplace is located adjacent to the bath area near the custom pedestal bed.
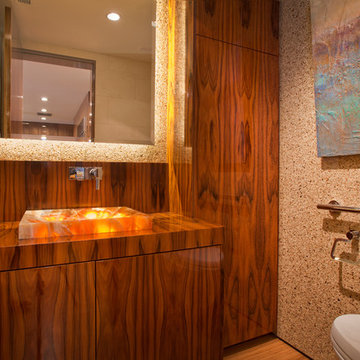
Photo of a mid-sized contemporary powder room in Orange County with flat-panel cabinets, dark wood cabinets, wood benchtops, a wall-mount toilet, beige walls, light hardwood floors and a vessel sink.
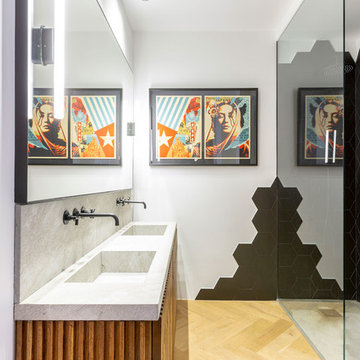
Photo of a contemporary bathroom in Other with medium wood cabinets, a curbless shower, black tile, white walls, light hardwood floors, an integrated sink, beige floor, an open shower, grey benchtops and flat-panel cabinets.
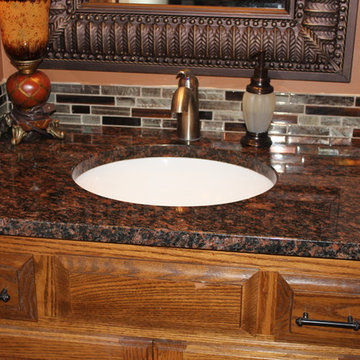
Tan Brown granite in the guest bathroom as well. Tile from Daltile. Customer's original cabinet.
Design ideas for a mid-sized traditional bathroom in Kansas City with raised-panel cabinets, medium wood cabinets, light hardwood floors, orange walls and an undermount sink.
Design ideas for a mid-sized traditional bathroom in Kansas City with raised-panel cabinets, medium wood cabinets, light hardwood floors, orange walls and an undermount sink.
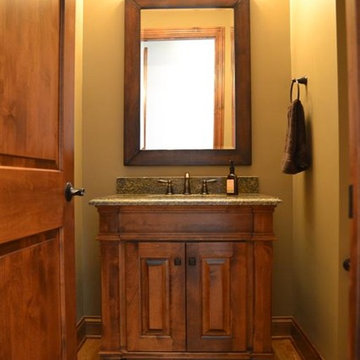
Small traditional powder room in Milwaukee with furniture-like cabinets, medium wood cabinets, beige walls, light hardwood floors, an undermount sink, granite benchtops and beige floor.
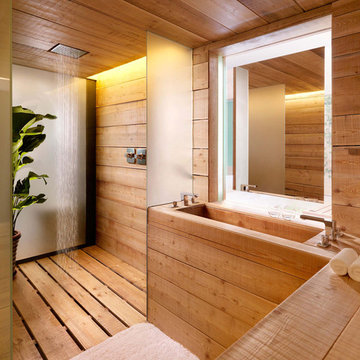
Inspiration for a large asian master bathroom in New York with an open shower, multi-coloured walls, light hardwood floors and an integrated sink.
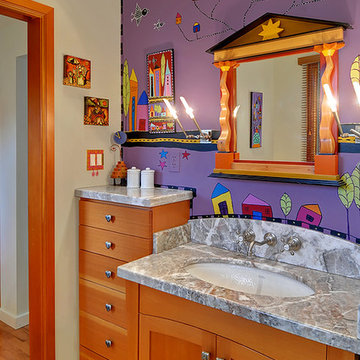
Aimee Chase
Inspiration for a small eclectic master bathroom in Seattle with shaker cabinets, light wood cabinets, wood benchtops, light hardwood floors and grey benchtops.
Inspiration for a small eclectic master bathroom in Seattle with shaker cabinets, light wood cabinets, wood benchtops, light hardwood floors and grey benchtops.

The walls are in clay, the ceiling is in clay and wood, and one of the four walls is a window. Japanese wabi-sabi way of life is a peaceful joy to accept the full life circle. From birth to death, from the point of greatest glory to complete decline. Therefore, the main décor element here is a 6-meter window with a view of the landscape that no matter what will come into the world and die. Again, and again
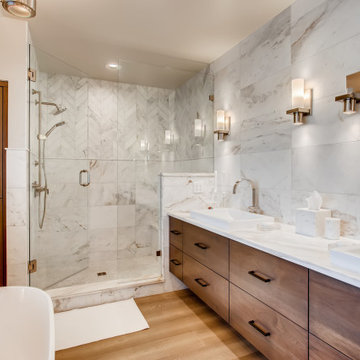
Clear Hickory with a Maisy Grey Stain
Contemporary master bathroom in Denver with dark wood cabinets, an alcove shower, white tile, beige walls, light hardwood floors, a hinged shower door, white benchtops, a shower seat, a double vanity, a floating vanity and flat-panel cabinets.
Contemporary master bathroom in Denver with dark wood cabinets, an alcove shower, white tile, beige walls, light hardwood floors, a hinged shower door, white benchtops, a shower seat, a double vanity, a floating vanity and flat-panel cabinets.
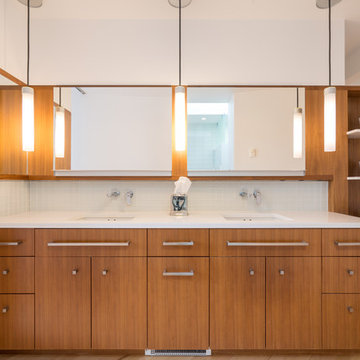
A front on view of the master bathroom cabinet work. From here you can see the local symmetry of the vanities with semi-floating white quartz shelves for decor and towels on the right. At the toe kick of the cabinets is a heat register to take the edge off of cold feet on chilly mornings. Hardly visible below the custom-built casework housing the medicine cabinets are outlets for bathroom appliances. Hiding these elements helps maintain a modern and clean aesthetic.
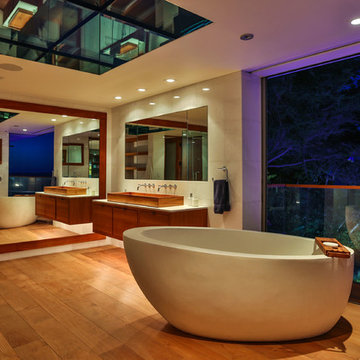
Modern master bathroom by Burdge Architects & Associates in Malibu, CA.
Contemporary master bathroom in Los Angeles with flat-panel cabinets, brown cabinets, a freestanding tub, white tile, ceramic tile, white walls, light hardwood floors, a trough sink, marble benchtops, brown floor and white benchtops.
Contemporary master bathroom in Los Angeles with flat-panel cabinets, brown cabinets, a freestanding tub, white tile, ceramic tile, white walls, light hardwood floors, a trough sink, marble benchtops, brown floor and white benchtops.
Bathroom Design Ideas with Light Hardwood Floors
1

