All Wall Tile Bathroom Design Ideas with Light Hardwood Floors
Refine by:
Budget
Sort by:Popular Today
21 - 40 of 6,907 photos
Item 1 of 3
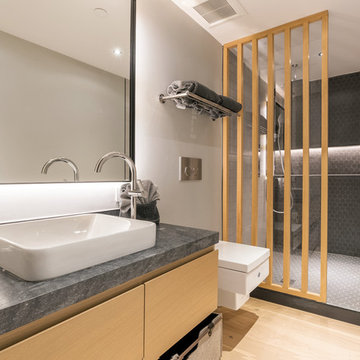
An open bathroom full of straight lines and solid colors of gray, white, and wood, which makes it minimalist and modern. The wall backlighting adds illuminance to the shower area, while the large and frameless mirror makes the room look huge and spacious.
Built by ULFBUILT. Contact us today to learn more.
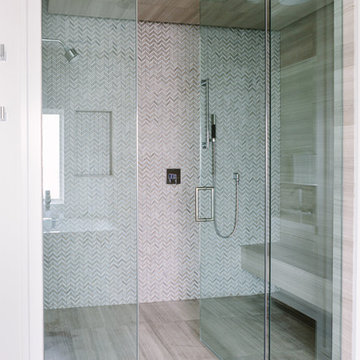
Photo Credit:
Aimée Mazzenga
Mid-sized modern wet room bathroom in Chicago with beaded inset cabinets, white cabinets, a freestanding tub, multi-coloured tile, mosaic tile, white walls, light hardwood floors, a drop-in sink, tile benchtops, multi-coloured floor, a hinged shower door and white benchtops.
Mid-sized modern wet room bathroom in Chicago with beaded inset cabinets, white cabinets, a freestanding tub, multi-coloured tile, mosaic tile, white walls, light hardwood floors, a drop-in sink, tile benchtops, multi-coloured floor, a hinged shower door and white benchtops.
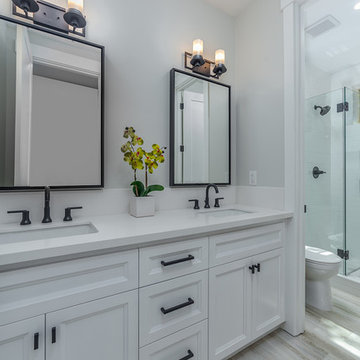
This is an example of a small country 3/4 bathroom in Sacramento with beaded inset cabinets, white cabinets, a freestanding tub, a corner shower, a two-piece toilet, white tile, ceramic tile, grey walls, light hardwood floors, an integrated sink, granite benchtops, grey floor, a hinged shower door and white benchtops.
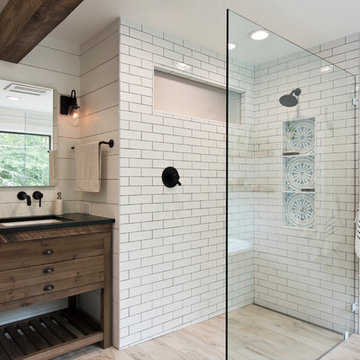
This is an example of a mid-sized country master bathroom in New York with dark wood cabinets, a freestanding tub, a curbless shower, white tile, subway tile, white walls, light hardwood floors, an undermount sink, beige floor, an open shower, black benchtops and flat-panel cabinets.
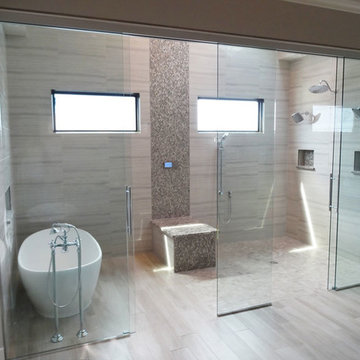
This amazing wet room earned a first place award at the 2017 Calvalcade Tour of Homes in Naperville, IL! The trackless sliding glass shower doors allow for clean lines and more space.
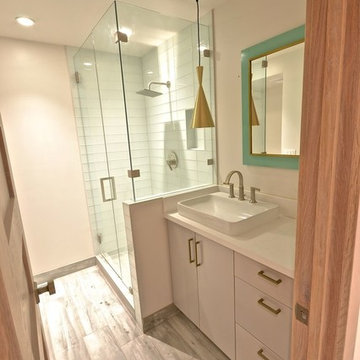
Inspiration for a mid-sized midcentury 3/4 bathroom in Salt Lake City with flat-panel cabinets, white cabinets, a corner shower, white tile, glass tile, beige walls, light hardwood floors, a vessel sink, solid surface benchtops, grey floor, a hinged shower door and white benchtops.
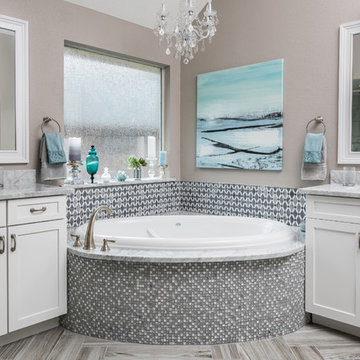
Guest Bathroom remodel on second level Belle Chasse home.
Photo of a large modern bathroom in Dallas with recessed-panel cabinets, white cabinets, a corner tub, an alcove shower, a one-piece toilet, multi-coloured tile, mosaic tile, grey walls, light hardwood floors, an undermount sink, marble benchtops, grey floor and a hinged shower door.
Photo of a large modern bathroom in Dallas with recessed-panel cabinets, white cabinets, a corner tub, an alcove shower, a one-piece toilet, multi-coloured tile, mosaic tile, grey walls, light hardwood floors, an undermount sink, marble benchtops, grey floor and a hinged shower door.
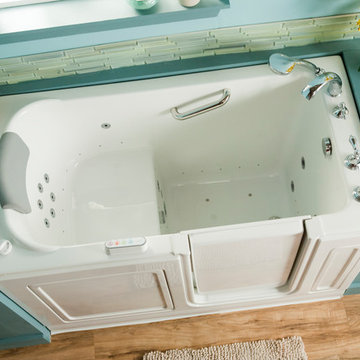
Our goal is to make customers feel independent and safe in the comfort of their own homes at every stage of life. Through our innovative walk-in tub designs, we strive to improve the quality of life for our customers by providing an accessible, secure way for people to bathe.
In addition to our unique therapeutic features, every American Standard walk-in tub includes safety and functionality benefits to fit the needs of people with limited mobility.
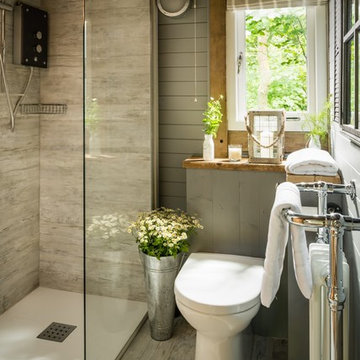
Inspiration for a small country master bathroom in Sussex with a corner shower, a one-piece toilet, gray tile, ceramic tile, grey walls, light hardwood floors, wood benchtops, grey floor and an open shower.
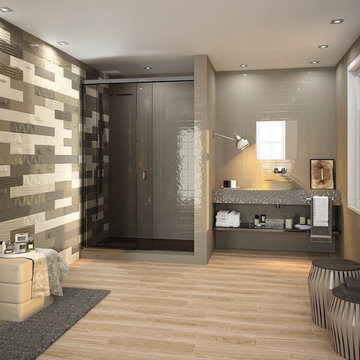
Design ideas for a mid-sized transitional master bathroom in Austin with open cabinets, grey cabinets, a corner shower, multi-coloured tile, mosaic tile, multi-coloured walls, light hardwood floors, a vessel sink, tile benchtops, brown floor and a sliding shower screen.
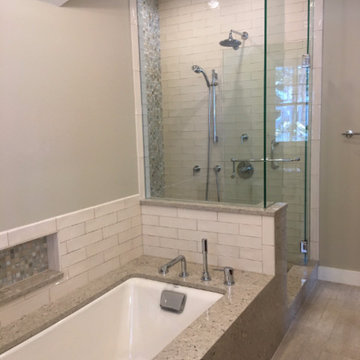
Photo of a mid-sized transitional master bathroom in Portland Maine with an undermount tub, an alcove shower, a two-piece toilet, beige tile, porcelain tile, beige walls, light hardwood floors, beige floor and a hinged shower door.
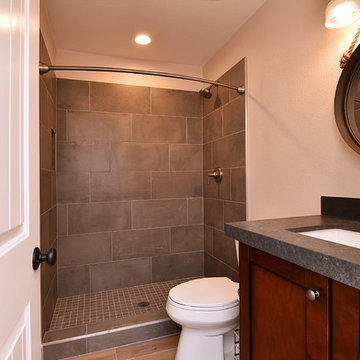
Connie White
Inspiration for a mid-sized country 3/4 bathroom in Phoenix with shaker cabinets, dark wood cabinets, an alcove shower, a two-piece toilet, gray tile, porcelain tile, beige walls, light hardwood floors, an undermount sink, zinc benchtops, brown floor and a shower curtain.
Inspiration for a mid-sized country 3/4 bathroom in Phoenix with shaker cabinets, dark wood cabinets, an alcove shower, a two-piece toilet, gray tile, porcelain tile, beige walls, light hardwood floors, an undermount sink, zinc benchtops, brown floor and a shower curtain.
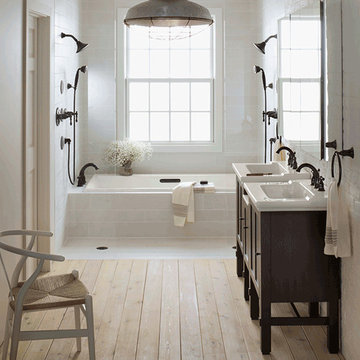
Photo of a mid-sized country master bathroom in Chicago with recessed-panel cabinets, dark wood cabinets, a drop-in tub, a curbless shower, a one-piece toilet, beige tile, porcelain tile, beige walls, light hardwood floors, a console sink, granite benchtops and beige floor.
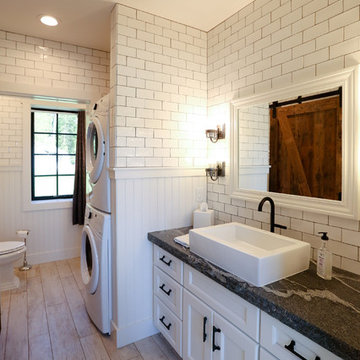
This is an example of a mid-sized transitional master bathroom in Other with recessed-panel cabinets, white cabinets, an open shower, a two-piece toilet, white tile, subway tile, white walls, light hardwood floors, a vessel sink, soapstone benchtops and a laundry.
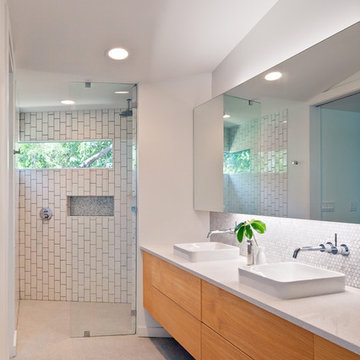
Photo by Patrick Y. Wong / AtelierWong.com
Contemporary master bathroom in Austin with flat-panel cabinets, light wood cabinets, a curbless shower, a one-piece toilet, mosaic tile, white walls, light hardwood floors, a vessel sink, engineered quartz benchtops and white tile.
Contemporary master bathroom in Austin with flat-panel cabinets, light wood cabinets, a curbless shower, a one-piece toilet, mosaic tile, white walls, light hardwood floors, a vessel sink, engineered quartz benchtops and white tile.
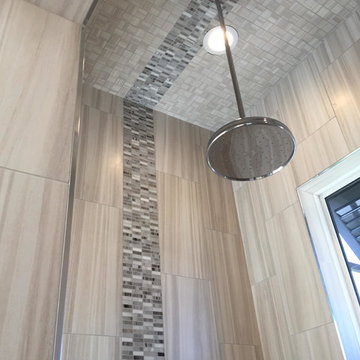
Photo of a large contemporary master bathroom in Miami with an alcove shower, beige tile, brown tile, gray tile, porcelain tile, shaker cabinets, black cabinets, a freestanding tub, a one-piece toilet, beige walls, light hardwood floors, an undermount sink, soapstone benchtops, beige floor and an open shower.
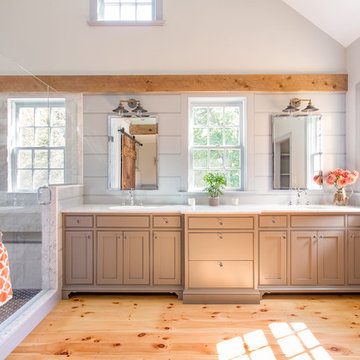
This gorgeous two-story master bathroom features a spacious glass shower with bench, wide double vanity with custom cabinetry, a salvaged sliding barn door, and alcove for claw-foot tub. The barn door hides the walk in closet. The powder-room is separate from the rest of the bathroom. There are three interior windows in the space. Exposed beams add to the rustic farmhouse feel of this bright luxury bathroom.
Eric Roth
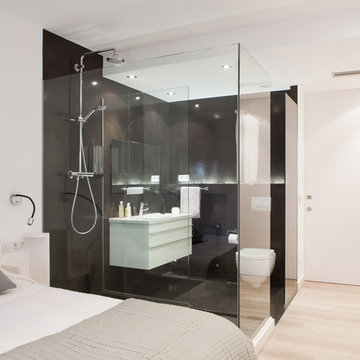
Sebastián Bayona
Design ideas for a mid-sized contemporary 3/4 bathroom in Barcelona with flat-panel cabinets, white cabinets, a wall-mount toilet, black tile, black walls, an integrated sink, a curbless shower and light hardwood floors.
Design ideas for a mid-sized contemporary 3/4 bathroom in Barcelona with flat-panel cabinets, white cabinets, a wall-mount toilet, black tile, black walls, an integrated sink, a curbless shower and light hardwood floors.
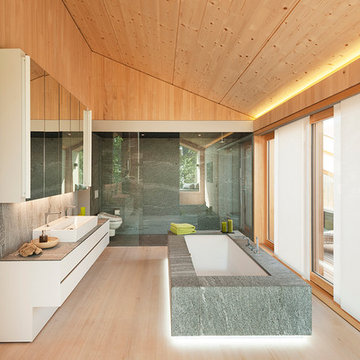
Fotograf: Herrmann Rupp
Design ideas for a large contemporary bathroom in Other with flat-panel cabinets, white cabinets, a freestanding tub, an alcove shower, a wall-mount toilet, gray tile, stone slab, brown walls, light hardwood floors and a vessel sink.
Design ideas for a large contemporary bathroom in Other with flat-panel cabinets, white cabinets, a freestanding tub, an alcove shower, a wall-mount toilet, gray tile, stone slab, brown walls, light hardwood floors and a vessel sink.
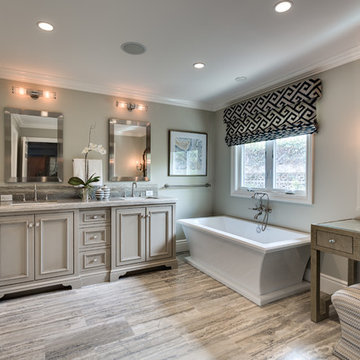
Photo by Rod Foster
Design ideas for a mid-sized transitional master bathroom in Orange County with recessed-panel cabinets, grey cabinets, a freestanding tub, an alcove shower, gray tile, white walls, light hardwood floors, an undermount sink, marble, marble benchtops, beige floor and a hinged shower door.
Design ideas for a mid-sized transitional master bathroom in Orange County with recessed-panel cabinets, grey cabinets, a freestanding tub, an alcove shower, gray tile, white walls, light hardwood floors, an undermount sink, marble, marble benchtops, beige floor and a hinged shower door.
All Wall Tile Bathroom Design Ideas with Light Hardwood Floors
2