Bathroom Design Ideas with Light Wood Cabinets and a Claw-foot Tub
Refine by:
Budget
Sort by:Popular Today
61 - 80 of 417 photos
Item 1 of 3
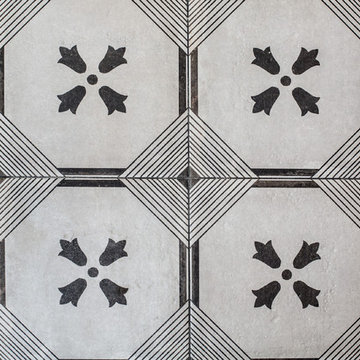
Inspiration for a country master bathroom in San Francisco with furniture-like cabinets, light wood cabinets, a claw-foot tub, a corner shower, black and white tile, ceramic tile, porcelain floors, an integrated sink and marble benchtops.
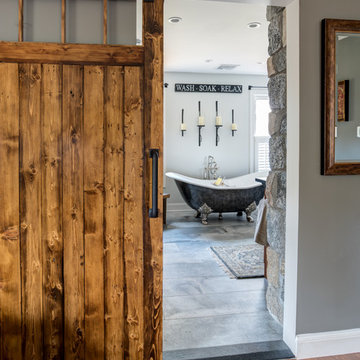
Wash - Soak - Relax: in this spa retreat master bathroom from the sauna to the soaking tub and finally the spacious shower. All pulled together in this rustic reclaimed wood and natural stone wall master suite. Enter through this custom sliding barn door - its inviting !
Photos by Chris Veith
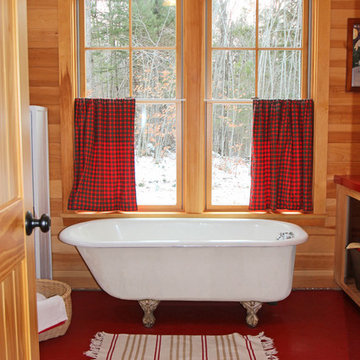
Photo of a mid-sized country master bathroom in Portland Maine with a claw-foot tub, open cabinets, light wood cabinets, terrazzo floors, a trough sink, solid surface benchtops and red floor.
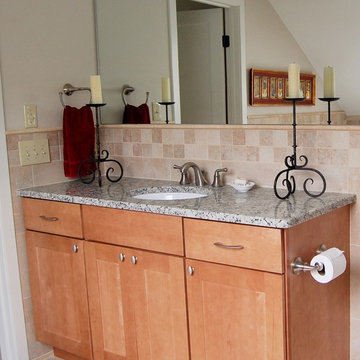
Design ideas for a mid-sized arts and crafts master bathroom in Burlington with an undermount sink, shaker cabinets, light wood cabinets, granite benchtops, a claw-foot tub, an open shower, beige tile and beige walls.
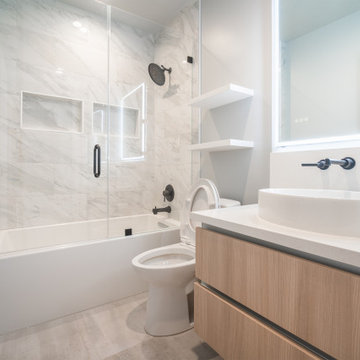
master bathroom
Photo of a modern bathroom in San Francisco with flat-panel cabinets, light wood cabinets, a claw-foot tub, an alcove shower, a bidet, white tile, ceramic tile, grey walls, porcelain floors, a vessel sink, quartzite benchtops, grey floor, a hinged shower door, white benchtops, a niche, a double vanity and a floating vanity.
Photo of a modern bathroom in San Francisco with flat-panel cabinets, light wood cabinets, a claw-foot tub, an alcove shower, a bidet, white tile, ceramic tile, grey walls, porcelain floors, a vessel sink, quartzite benchtops, grey floor, a hinged shower door, white benchtops, a niche, a double vanity and a floating vanity.
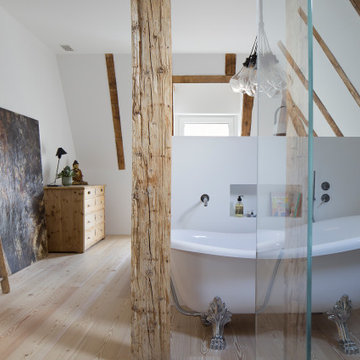
camera da letto padronale combinato con zona bagno a pianta libera
Expansive contemporary master bathroom in Milan with furniture-like cabinets, light wood cabinets, a claw-foot tub, light hardwood floors, a vessel sink, wood benchtops, a double vanity and exposed beam.
Expansive contemporary master bathroom in Milan with furniture-like cabinets, light wood cabinets, a claw-foot tub, light hardwood floors, a vessel sink, wood benchtops, a double vanity and exposed beam.
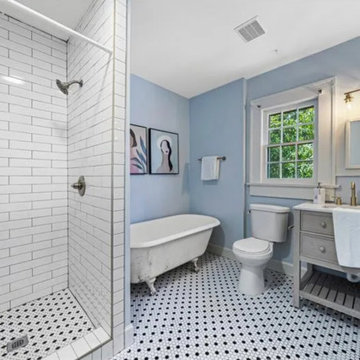
We are proud to reveal this elegantly renovated bathroom that thoughtfully balances modern amenities with timeless charm. Our talented team seamlessly executed every aspect of the project with a keen eye for detail and uncompromising quality.
This comprehensive revitalization began with the careful installation of new plumbing, ensuring optimal functionality and reliability for years to come. The addition of a gorgeous new shower floor and meticulously installed tile adds contemporary luxury, while the reglazing of the original clawfoot tub preserves the space's timeless appeal.
By integrating new electrical work and lighting, the room is now illuminated with a warm and inviting glow, perfectly highlighting the newly installed vanity. This elegant piece adds sophisticated storage and enhances the overall beauty of the space.
With all of these thoughtfully curated components, we have transformed this bathroom into an inviting and serene space where relaxation and rejuvenation can truly be embraced.
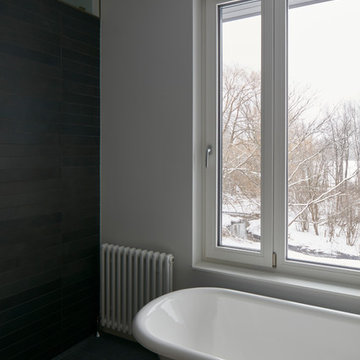
The client’s brief was to create a space reminiscent of their beloved downtown Chicago industrial loft, in a rural farm setting, while incorporating their unique collection of vintage and architectural salvage. The result is a custom designed space that blends life on the farm with an industrial sensibility.
The new house is located on approximately the same footprint as the original farm house on the property. Barely visible from the road due to the protection of conifer trees and a long driveway, the house sits on the edge of a field with views of the neighbouring 60 acre farm and creek that runs along the length of the property.
The main level open living space is conceived as a transparent social hub for viewing the landscape. Large sliding glass doors create strong visual connections with an adjacent barn on one end and a mature black walnut tree on the other.
The house is situated to optimize views, while at the same time protecting occupants from blazing summer sun and stiff winter winds. The wall to wall sliding doors on the south side of the main living space provide expansive views to the creek, and allow for breezes to flow throughout. The wrap around aluminum louvered sun shade tempers the sun.
The subdued exterior material palette is defined by horizontal wood siding, standing seam metal roofing and large format polished concrete blocks.
The interiors were driven by the owners’ desire to have a home that would properly feature their unique vintage collection, and yet have a modern open layout. Polished concrete floors and steel beams on the main level set the industrial tone and are paired with a stainless steel island counter top, backsplash and industrial range hood in the kitchen. An old drinking fountain is built-in to the mudroom millwork, carefully restored bi-parting doors frame the library entrance, and a vibrant antique stained glass panel is set into the foyer wall allowing diffused coloured light to spill into the hallway. Upstairs, refurbished claw foot tubs are situated to view the landscape.
The double height library with mezzanine serves as a prominent feature and quiet retreat for the residents. The white oak millwork exquisitely displays the homeowners’ vast collection of books and manuscripts. The material palette is complemented by steel counter tops, stainless steel ladder hardware and matte black metal mezzanine guards. The stairs carry the same language, with white oak open risers and stainless steel woven wire mesh panels set into a matte black steel frame.
The overall effect is a truly sublime blend of an industrial modern aesthetic punctuated by personal elements of the owners’ storied life.
Photography: James Brittain
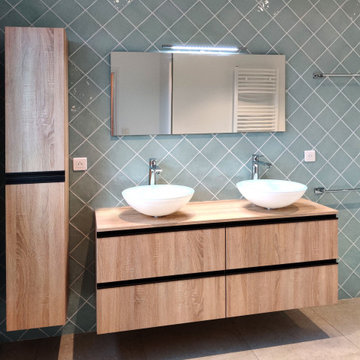
Photo of a large contemporary kids bathroom in Lille with beaded inset cabinets, light wood cabinets, a claw-foot tub, a corner shower, blue tile, white walls, ceramic floors, a vessel sink, laminate benchtops, grey floor, beige benchtops, a double vanity and a floating vanity.
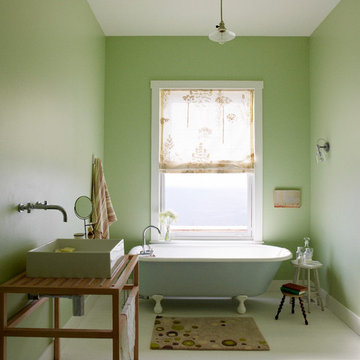
Design ideas for a beach style master bathroom in Other with light wood cabinets, a claw-foot tub, green walls, painted wood floors, a vessel sink, wood benchtops and white floor.
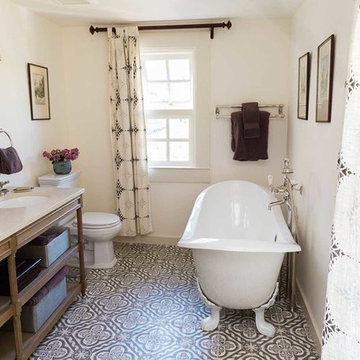
Design by Urban Chalet,
Photo by Claire Dobson
Inspiration for a mid-sized country master bathroom in San Francisco with open cabinets, light wood cabinets, a claw-foot tub, a corner shower, gray tile, glass tile, white walls, ceramic floors, an undermount sink, engineered quartz benchtops and a two-piece toilet.
Inspiration for a mid-sized country master bathroom in San Francisco with open cabinets, light wood cabinets, a claw-foot tub, a corner shower, gray tile, glass tile, white walls, ceramic floors, an undermount sink, engineered quartz benchtops and a two-piece toilet.
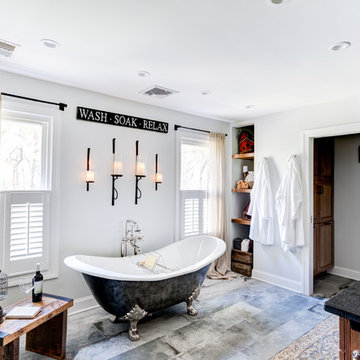
Wash - Soak - Relax: in this spa retreat master bathroom from the sauna to the soaking tub and finally the spacious shower. All pulled together in this rustic reclaimed wood and natural stone wall master suite.
Photos by Chris Veith
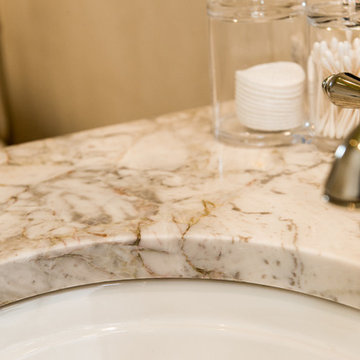
Beautiful colors in this Calacatta Gold honed marble countertop, with an undermount sink.
Photo of a large contemporary master bathroom in Charleston with furniture-like cabinets, light wood cabinets, a claw-foot tub, white tile, beige walls, limestone floors, an undermount sink, marble benchtops and a curbless shower.
Photo of a large contemporary master bathroom in Charleston with furniture-like cabinets, light wood cabinets, a claw-foot tub, white tile, beige walls, limestone floors, an undermount sink, marble benchtops and a curbless shower.
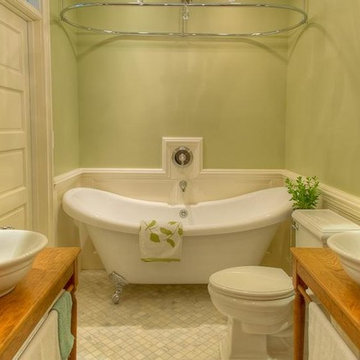
The clients owned a small 3 bedroom, 1 bathroom Victorian-style 1910 rowhouse. Their goal was to maximize the functionality of their small single bathroom, and achieve a look they described as a “Victorian Jewel Box.” Jack & Jill entrances, double sinks & linen towers, and a 2-person tub/shower achieved the desired versatility and functionality. Varying tones of white create an expansive look without sacrificing visual interest, and Feng Shui concepts guided the placement of fixtures so that the space feels open and serene. The bathroom has the feel of a Victorian washroom, and the chrome and textured glass glint like jeweled accents
Lee Love
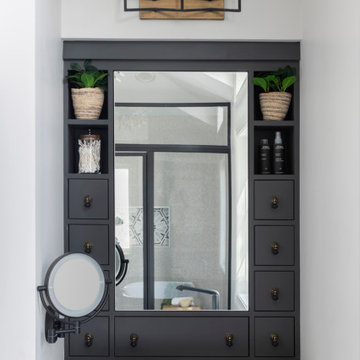
Modern Master Bathroom Design with Custom Door
This is an example of a large modern master bathroom in Minneapolis with light wood cabinets, a claw-foot tub, an alcove shower, beige walls, a trough sink, grey floor, a hinged shower door, beige benchtops, a shower seat, a double vanity, a built-in vanity and vaulted.
This is an example of a large modern master bathroom in Minneapolis with light wood cabinets, a claw-foot tub, an alcove shower, beige walls, a trough sink, grey floor, a hinged shower door, beige benchtops, a shower seat, a double vanity, a built-in vanity and vaulted.
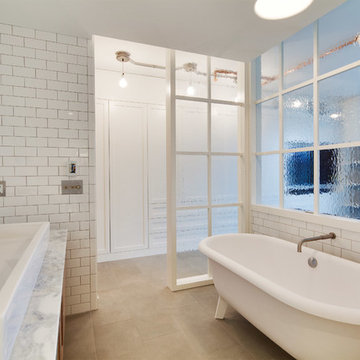
Angus Macgillivary
Mid-sized industrial master bathroom in Vancouver with flat-panel cabinets, light wood cabinets, a claw-foot tub, a one-piece toilet, subway tile, white walls, limestone floors, a vessel sink and marble benchtops.
Mid-sized industrial master bathroom in Vancouver with flat-panel cabinets, light wood cabinets, a claw-foot tub, a one-piece toilet, subway tile, white walls, limestone floors, a vessel sink and marble benchtops.
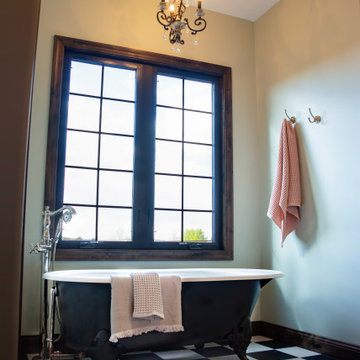
Freestanding tub looking out toward the mountain views.
Design ideas for a large country master bathroom in Phoenix with raised-panel cabinets, light wood cabinets, a claw-foot tub, a curbless shower, a two-piece toilet, black tile, ceramic tile, green walls, ceramic floors, a drop-in sink, engineered quartz benchtops, black floor, a hinged shower door, grey benchtops, an enclosed toilet, a double vanity and a built-in vanity.
Design ideas for a large country master bathroom in Phoenix with raised-panel cabinets, light wood cabinets, a claw-foot tub, a curbless shower, a two-piece toilet, black tile, ceramic tile, green walls, ceramic floors, a drop-in sink, engineered quartz benchtops, black floor, a hinged shower door, grey benchtops, an enclosed toilet, a double vanity and a built-in vanity.
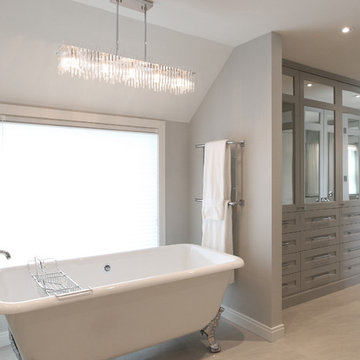
Photo of a large contemporary master bathroom in Calgary with beaded inset cabinets, light wood cabinets, a claw-foot tub, a corner shower, gray tile, marble, grey walls, porcelain floors, an undermount sink, engineered quartz benchtops, beige floor and a hinged shower door.
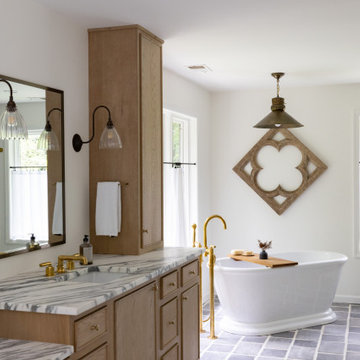
This custom fabricated white oak vanity features a gorgeous Arabascato marble countertop with stunning gold faucets that naturally patinate, taking on the atmosphere around them to become even more soulful and intriguing.
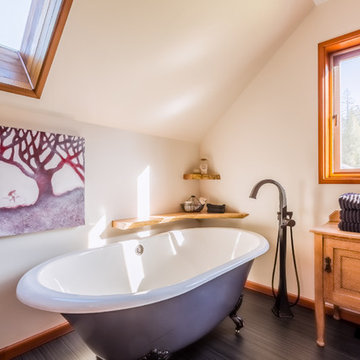
Inspiration for a large contemporary master bathroom in Vancouver with furniture-like cabinets, light wood cabinets, a claw-foot tub, a corner shower, a two-piece toilet, white tile, subway tile, beige walls, dark hardwood floors, an undermount sink, granite benchtops and a hinged shower door.
Bathroom Design Ideas with Light Wood Cabinets and a Claw-foot Tub
4