Bathroom Design Ideas with Light Wood Cabinets and a Hinged Shower Door
Refine by:
Budget
Sort by:Popular Today
121 - 140 of 11,269 photos
Item 1 of 3
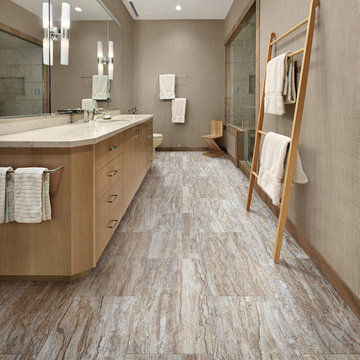
Inspiration for a large arts and crafts 3/4 bathroom in San Diego with flat-panel cabinets, light wood cabinets, an alcove shower, a two-piece toilet, beige tile, stone slab, beige walls, vinyl floors, an undermount sink, marble benchtops, brown floor and a hinged shower door.
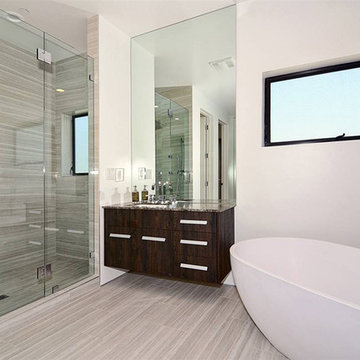
Inspiration for a mid-sized modern master bathroom in Los Angeles with flat-panel cabinets, light wood cabinets, a freestanding tub, an alcove shower, a two-piece toilet, gray tile, ceramic tile, white walls, ceramic floors, an undermount sink, granite benchtops, grey floor and a hinged shower door.
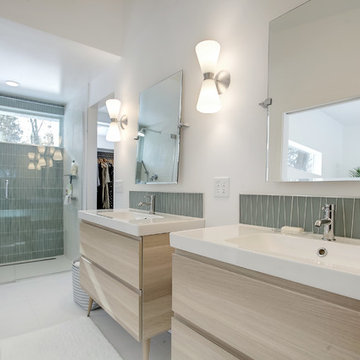
Inspiration for a mid-sized midcentury master bathroom in Grand Rapids with flat-panel cabinets, light wood cabinets, a curbless shower, green tile, glass tile, ceramic floors, an integrated sink, white floor, a hinged shower door, white walls and quartzite benchtops.
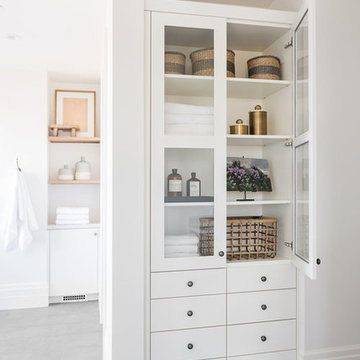
Large transitional master bathroom in Salt Lake City with light wood cabinets, a freestanding tub, a corner shower, white walls, ceramic floors, marble benchtops, grey floor, a hinged shower door and multi-coloured benchtops.
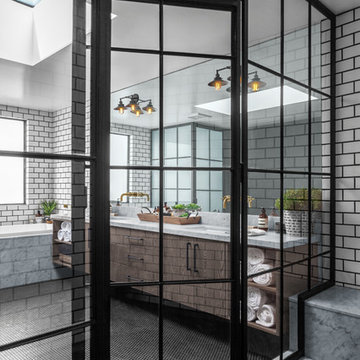
Inspiration for a large industrial master wet room bathroom in Los Angeles with raised-panel cabinets, light wood cabinets, a drop-in tub, a one-piece toilet, black and white tile, porcelain tile, black walls, a drop-in sink, marble benchtops, black floor, a hinged shower door, grey benchtops and ceramic floors.
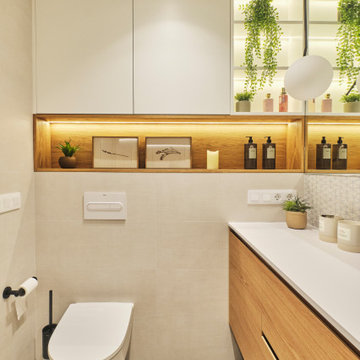
Photo of a mid-sized scandinavian 3/4 bathroom in Barcelona with furniture-like cabinets, light wood cabinets, a curbless shower, beige tile, beige walls, light hardwood floors, beige floor, a hinged shower door, white benchtops and a single vanity.
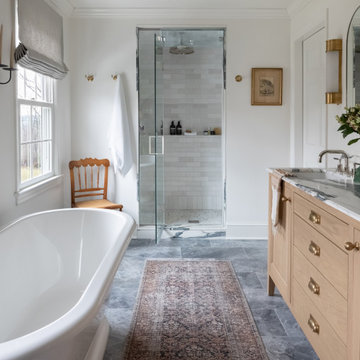
Transitional bathroom in New York with recessed-panel cabinets, light wood cabinets, a freestanding tub, an alcove shower, white tile, white walls, an undermount sink, grey floor, a hinged shower door, white benchtops, a double vanity and a freestanding vanity.
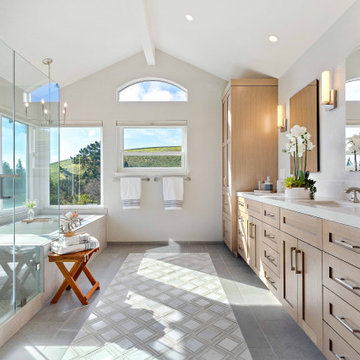
Master Bath Remodel. Light and natural color materials creates spacious and airy feeling. Removed a header in the vanity area, add two linen cabinets on each side to provide more storage. Created a bench seat in a shower by expanding the glass enclosure. Custom floor rug design using marble mosaic tiles inside of porcelain tile boarder. Multiple colors in mosaic tiles compliments shower wall and floor tiles and cabinet & countertop colors.
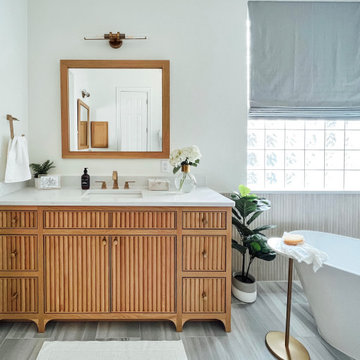
Photo of a master bathroom in Austin with beaded inset cabinets, light wood cabinets, a freestanding tub, a one-piece toilet, porcelain tile, white walls, porcelain floors, an undermount sink, engineered quartz benchtops, a hinged shower door, white benchtops, a shower seat and a double vanity.

This Guest Bathroom designed with natural cabinets, island stone on the walls, limestone flooring and shower walls.
This is an example of a small contemporary kids bathroom in Orange County with flat-panel cabinets, light wood cabinets, an alcove shower, a one-piece toilet, white tile, stone tile, white walls, limestone floors, a drop-in sink, solid surface benchtops, beige floor, a hinged shower door, white benchtops, a niche and a single vanity.
This is an example of a small contemporary kids bathroom in Orange County with flat-panel cabinets, light wood cabinets, an alcove shower, a one-piece toilet, white tile, stone tile, white walls, limestone floors, a drop-in sink, solid surface benchtops, beige floor, a hinged shower door, white benchtops, a niche and a single vanity.
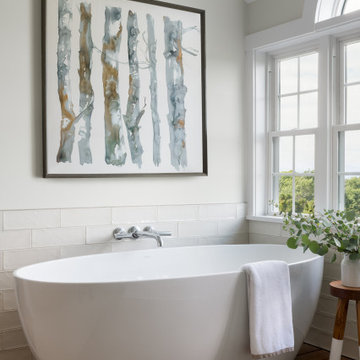
Glass shower and soaking tub sit on an elevated wood platform, creating a spa atmosphere.
Large contemporary master bathroom in Burlington with shaker cabinets, light wood cabinets, a freestanding tub, a double shower, a two-piece toilet, white tile, ceramic tile, medium hardwood floors, an undermount sink, engineered quartz benchtops, a hinged shower door, white benchtops, a niche, a double vanity and a built-in vanity.
Large contemporary master bathroom in Burlington with shaker cabinets, light wood cabinets, a freestanding tub, a double shower, a two-piece toilet, white tile, ceramic tile, medium hardwood floors, an undermount sink, engineered quartz benchtops, a hinged shower door, white benchtops, a niche, a double vanity and a built-in vanity.
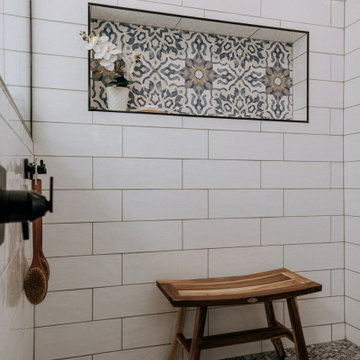
Create a nautical inspired bathroom remodel with pops of personality in this bathroom remodel.
This is an example of a mid-sized beach style master bathroom in Albuquerque with light wood cabinets, a freestanding tub, a corner shower, a one-piece toilet, multi-coloured tile, white walls, pebble tile floors, an undermount sink, marble benchtops, multi-coloured floor, a hinged shower door, white benchtops, a niche, a double vanity and a built-in vanity.
This is an example of a mid-sized beach style master bathroom in Albuquerque with light wood cabinets, a freestanding tub, a corner shower, a one-piece toilet, multi-coloured tile, white walls, pebble tile floors, an undermount sink, marble benchtops, multi-coloured floor, a hinged shower door, white benchtops, a niche, a double vanity and a built-in vanity.
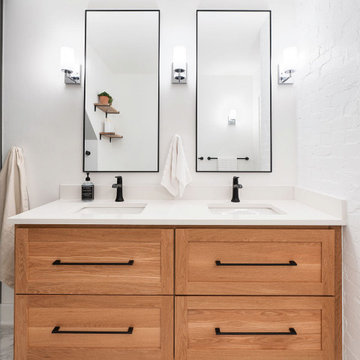
66" Double vanity - Flat sawn oak natural finish
Pearly Quartz Optra
Design ideas for a mid-sized transitional bathroom in Columbus with shaker cabinets, light wood cabinets, an alcove tub, a shower/bathtub combo, white walls, porcelain floors, an undermount sink, engineered quartz benchtops, white floor, a hinged shower door, white benchtops, a double vanity and a built-in vanity.
Design ideas for a mid-sized transitional bathroom in Columbus with shaker cabinets, light wood cabinets, an alcove tub, a shower/bathtub combo, white walls, porcelain floors, an undermount sink, engineered quartz benchtops, white floor, a hinged shower door, white benchtops, a double vanity and a built-in vanity.
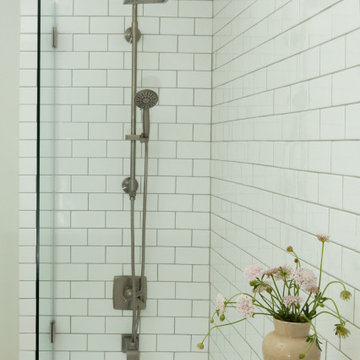
Inspiration for a small midcentury bathroom in Portland with flat-panel cabinets, light wood cabinets, an alcove tub, a shower/bathtub combo, a one-piece toilet, white tile, ceramic tile, grey walls, porcelain floors, a vessel sink, engineered quartz benchtops, white floor, a hinged shower door, white benchtops, a niche, a single vanity and a freestanding vanity.
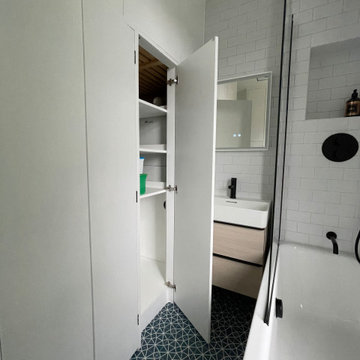
The owner of this top floor bathroom was looking for a fresh black and white look without the imposing, long bath. He also wanted to make a feature out of the fireplace. The units on the left house the boiler and a washing machine but the storage inside was not useful. We stripped the room and rebuilt the storage to fit a washing machine, drier, access to the existing boiler and some practical storage that can be removed to access the boiler. The fabulous blue floor tiles brighten up the room and we painted the fireplace black to help it stand out in the corner.

Inspiration for a large contemporary bathroom in Los Angeles with louvered cabinets, light wood cabinets, a drop-in tub, a corner shower, a one-piece toilet, green tile, porcelain tile, marble floors, an undermount sink, marble benchtops, white floor, a hinged shower door, grey benchtops, a single vanity and a built-in vanity.

Large contemporary master bathroom in Atlanta with flat-panel cabinets, light wood cabinets, a freestanding tub, a wall-mount toilet, black tile, travertine, white walls, marble floors, a vessel sink, marble benchtops, grey floor, a hinged shower door, white benchtops, a shower seat, a double vanity and a floating vanity.
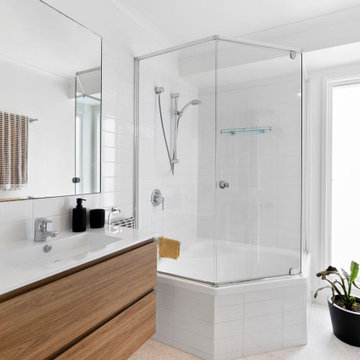
Design ideas for a small modern 3/4 bathroom in Geelong with flat-panel cabinets, light wood cabinets, a drop-in tub, a corner shower, white tile, terrazzo floors, an integrated sink, solid surface benchtops, a hinged shower door, white benchtops, a single vanity and a floating vanity.
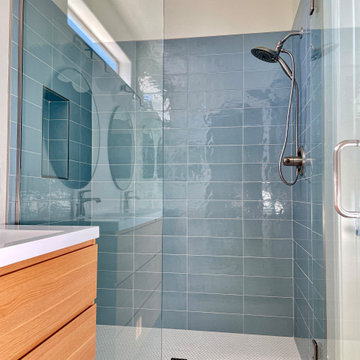
It was great working with Erin on her master bath remodel in Chandler. She wanted to completely revamp the look and feel of her master bath.
Here are some of the items Erin had us complete for the master bath remodel:
Removed bathtub and surround down to the studs.
Installed a custom tile walk-in shower with a large wall niche and frameless tempered glass.
Installed 2 new pre-made vanities next to each other with wooden cabinetry and a white countertop.
Installed new countertop faucets, 2 mirrors, and 2 vanity lights
Installed new tile flooring.

A modern farmhouse master bathroom designed for a new construction in Vienna, VA.
Inspiration for a large country master bathroom in DC Metro with flat-panel cabinets, a freestanding tub, an alcove shower, a two-piece toilet, black and white tile, porcelain tile, white walls, porcelain floors, an undermount sink, engineered quartz benchtops, black floor, a hinged shower door, white benchtops, an enclosed toilet, a double vanity, a floating vanity and light wood cabinets.
Inspiration for a large country master bathroom in DC Metro with flat-panel cabinets, a freestanding tub, an alcove shower, a two-piece toilet, black and white tile, porcelain tile, white walls, porcelain floors, an undermount sink, engineered quartz benchtops, black floor, a hinged shower door, white benchtops, an enclosed toilet, a double vanity, a floating vanity and light wood cabinets.
Bathroom Design Ideas with Light Wood Cabinets and a Hinged Shower Door
7

