Bathroom Design Ideas with Light Wood Cabinets and a Shower Curtain
Refine by:
Budget
Sort by:Popular Today
81 - 100 of 1,261 photos
Item 1 of 3
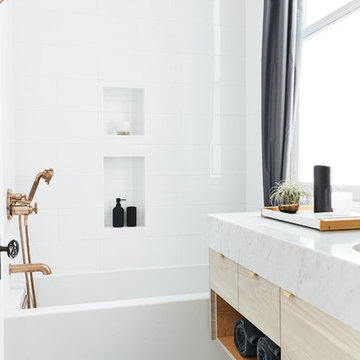
Colin Price Photography
This is an example of a small traditional kids bathroom in San Francisco with flat-panel cabinets, light wood cabinets, an alcove tub, a wall-mount toilet, white tile, porcelain tile, white walls, marble floors, an undermount sink, marble benchtops, grey floor, a shower curtain and grey benchtops.
This is an example of a small traditional kids bathroom in San Francisco with flat-panel cabinets, light wood cabinets, an alcove tub, a wall-mount toilet, white tile, porcelain tile, white walls, marble floors, an undermount sink, marble benchtops, grey floor, a shower curtain and grey benchtops.
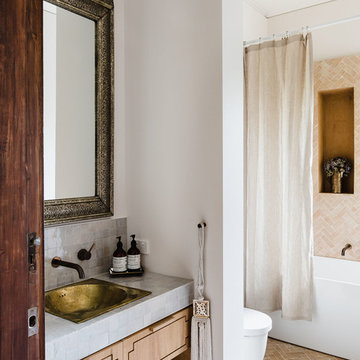
Mid-sized mediterranean 3/4 bathroom in Melbourne with light wood cabinets, beige tile, white walls, a drop-in sink, a shower curtain, a freestanding tub, an open shower, a one-piece toilet, stone tile, concrete floors, tile benchtops, white floor and flat-panel cabinets.
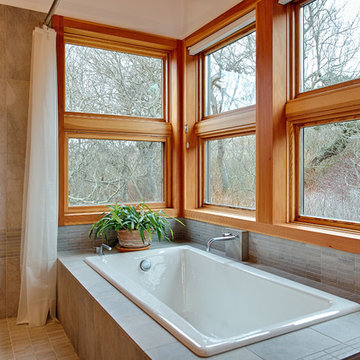
Rob Skelton, Keoni Photos
Inspiration for a small modern master bathroom in Seattle with a vessel sink, flat-panel cabinets, light wood cabinets, gray tile, ceramic tile, white walls, ceramic floors, a drop-in tub, an open shower, grey floor and a shower curtain.
Inspiration for a small modern master bathroom in Seattle with a vessel sink, flat-panel cabinets, light wood cabinets, gray tile, ceramic tile, white walls, ceramic floors, a drop-in tub, an open shower, grey floor and a shower curtain.
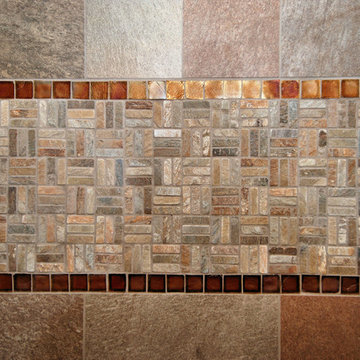
Mid-sized asian master bathroom in Portland with shaker cabinets, light wood cabinets, a shower/bathtub combo, beige walls, a drop-in sink and a shower curtain.
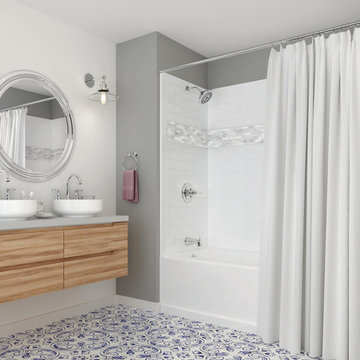
Tiled & Styled by You.
The Delta UPstile Wall System makes personalizing your shower quick and simple. The easy-to-install shower wall features a channel to inlay any tile, giving you more options for a high-quality, custom look at a fraction of the price.
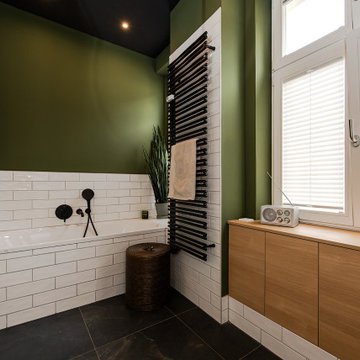
APARTMENT BERLIN VII
Eine Berliner Altbauwohnung im vollkommen neuen Gewand: Bei diesen Räumen in Schöneberg zeichnete THE INNER HOUSE für eine komplette Sanierung verantwortlich. Dazu gehörte auch, den Grundriss zu ändern: Die Küche hat ihren Platz nun als Ort für Gemeinsamkeit im ehemaligen Berliner Zimmer. Dafür gibt es ein ruhiges Schlafzimmer in den hinteren Räumen. Das Gästezimmer verfügt jetzt zudem über ein eigenes Gästebad im britischen Stil. Bei der Sanierung achtete THE INNER HOUSE darauf, stilvolle und originale Details wie Doppelkastenfenster, Türen und Beschläge sowie das Parkett zu erhalten und aufzuarbeiten. Darüber hinaus bringt ein stimmiges Farbkonzept die bereits vorhandenen Vintagestücke nun angemessen zum Strahlen.
INTERIOR DESIGN & STYLING: THE INNER HOUSE
LEISTUNGEN: Grundrissoptimierung, Elektroplanung, Badezimmerentwurf, Farbkonzept, Koordinierung Gewerke und Baubegleitung, Möbelentwurf und Möblierung
FOTOS: © THE INNER HOUSE, Fotograf: Manuel Strunz, www.manuu.eu
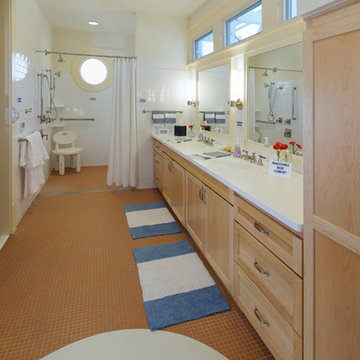
Photo of a large beach style master bathroom in Orange County with brown walls, shaker cabinets, light wood cabinets, a curbless shower, white tile, porcelain tile, porcelain floors, an integrated sink, solid surface benchtops, brown floor and a shower curtain.
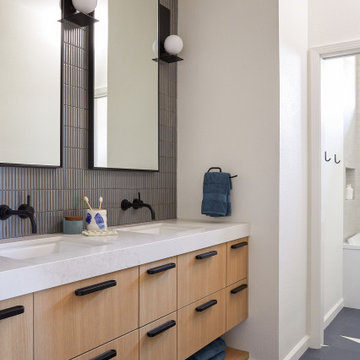
We re-designed and renovated three bathrooms and a laundry/mudroom in this builder-grade tract home. All finishes were carefully sourced, and all millwork was designed and custom-built.
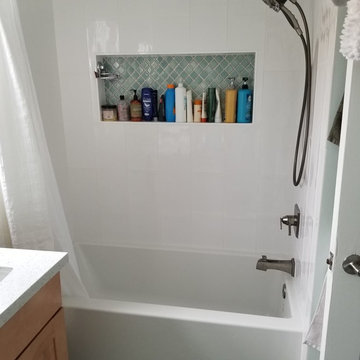
This transitional bathroom incorporates soft wood tones with various shades of green used throughout the room providing a nice transitional feel.
The sea foam green walls tastefully complement the darker green tiles used on the bathroom floor and in the inset shower shelf.
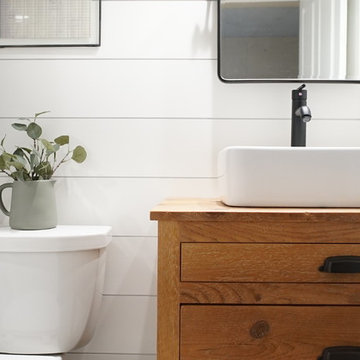
This is an example of a mid-sized country bathroom in Philadelphia with furniture-like cabinets, light wood cabinets, an alcove tub, a shower/bathtub combo, a two-piece toilet, white tile, white walls, a drop-in sink, wood benchtops and a shower curtain.
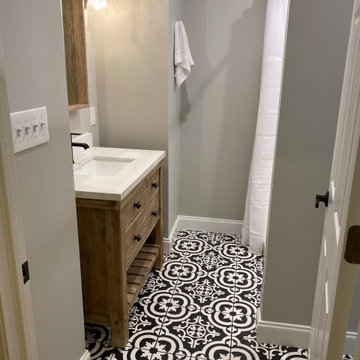
Your eye is immediately drawn to the intricate design on the mid-size tile flooring. The light gray walls help to keep the space uniform and not take away from the amazing design of the flooring. The wooden vanity holds a single integrated sink with a striking white countertop and black faucet. Above the vanity is a mirror with a wooden frame to match the vanity and custom light fixtures on either side.
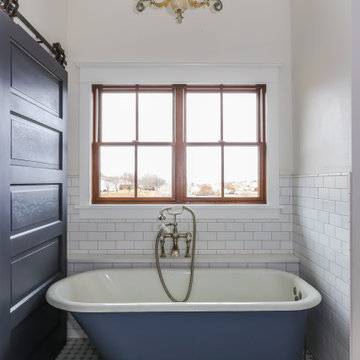
Master Bathroom
Light wood vanity, quartz counter top, white subway tile shower, hex tile floor, clawfoot tub, barn door
Photo of a large country master bathroom in Seattle with shaker cabinets, light wood cabinets, a claw-foot tub, a curbless shower, a two-piece toilet, white tile, subway tile, white walls, porcelain floors, an undermount sink, engineered quartz benchtops, white floor, a shower curtain and white benchtops.
Photo of a large country master bathroom in Seattle with shaker cabinets, light wood cabinets, a claw-foot tub, a curbless shower, a two-piece toilet, white tile, subway tile, white walls, porcelain floors, an undermount sink, engineered quartz benchtops, white floor, a shower curtain and white benchtops.
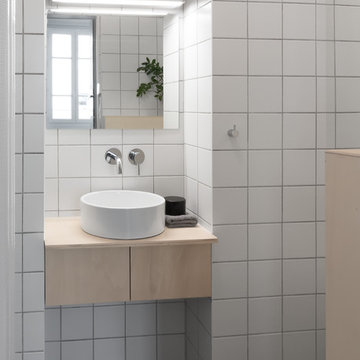
A modern Japanese inspired, white and grey tiled, minimal bathroom with plywood joinery, white sanitary ware and simple chrome fixtures.
The bathroom was completely reconfigured to fully utilise the space by relocating the doorway and creating an alcove.
Within this alcove sits a circular white washbasin on a custom-built plywood cabinet. Above is a wall mounted chrome mixer tap and a large wall mirror lit by a simple stainless steel cased LED strip.
The walls are tiled in square, matt white ceramic tiles with grey grouting which flow into dark grey ceramic floor tiles of the same dimension and grouting. One wall is mirrored to reflect the light and give the impression of a larger space.
A plant, which is reflected in the mirror, softens the room, and the subtle circular elements contrast with the tiled grid covering the walls and floor.
The mood is tranquil, zen and utilitarian.
Photo © Dan Hazeldean
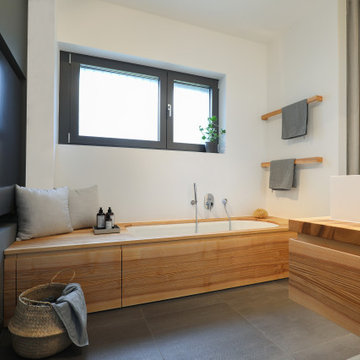
Mid-sized contemporary master bathroom in Frankfurt with flat-panel cabinets, light wood cabinets, an undermount tub, a curbless shower, a one-piece toilet, gray tile, white walls, a vessel sink, solid surface benchtops, grey floor, a shower curtain, a double vanity, a floating vanity and brown benchtops.
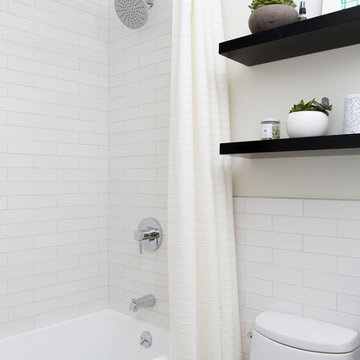
Photo of a small modern kids bathroom in New York with flat-panel cabinets, light wood cabinets, a drop-in tub, a shower/bathtub combo, white tile, ceramic tile, porcelain floors, solid surface benchtops, blue floor, a shower curtain and white benchtops.
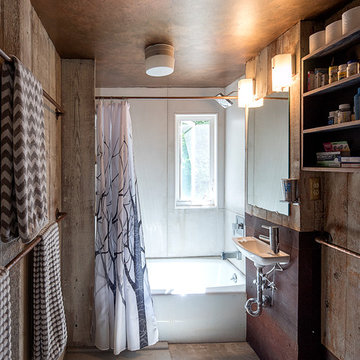
Re-used rusty roof metal for wall panels.
Large cast concrete tiles
Owner Medusa Studio painted metallic copper ceiling
Carolyn Bates Photography
Mid-sized industrial kids bathroom in Burlington with light wood cabinets, cement tile, concrete floors, an alcove tub, a shower/bathtub combo, brown walls, a wall-mount sink, brown floor and a shower curtain.
Mid-sized industrial kids bathroom in Burlington with light wood cabinets, cement tile, concrete floors, an alcove tub, a shower/bathtub combo, brown walls, a wall-mount sink, brown floor and a shower curtain.
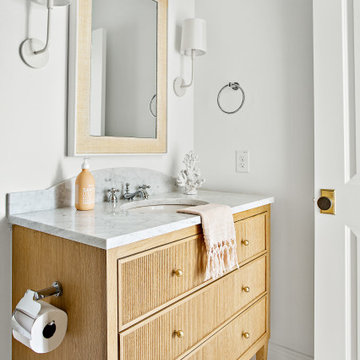
Classic, timeless and ideally positioned on a sprawling corner lot set high above the street, discover this designer dream home by Jessica Koltun. The blend of traditional architecture and contemporary finishes evokes feelings of warmth while understated elegance remains constant throughout this Midway Hollow masterpiece unlike no other. This extraordinary home is at the pinnacle of prestige and lifestyle with a convenient address to all that Dallas has to offer.
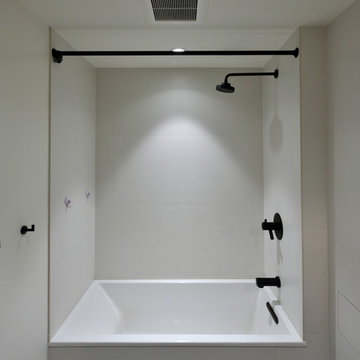
Inspiration for a mid-sized contemporary 3/4 bathroom in New York with flat-panel cabinets, light wood cabinets, an alcove tub, a shower/bathtub combo, a one-piece toilet, white tile, porcelain tile, white walls, ceramic floors, an integrated sink, solid surface benchtops, black floor and a shower curtain.
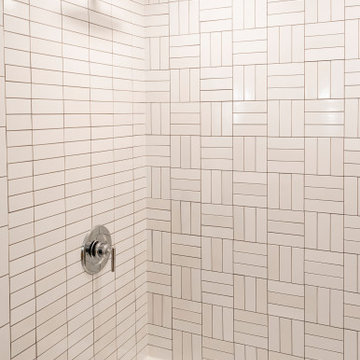
A ground floor bathroom has been rejuvenated with
EVO / Showplace linear cherry cabinetry, Cambria's Winterbourne countertop, Moen Gibson faucets and a soothing blue Fireclay backsplash. Ann Sacks Context tiles add light and texture to the shower walls. Callacatta porcelain hex-tiles make up the floor.
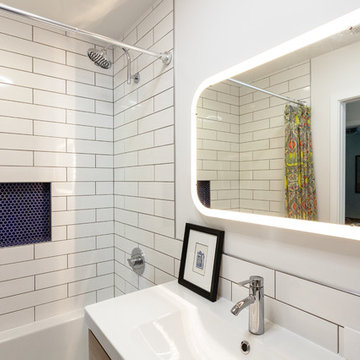
Nick King
This is an example of a mid-sized modern master bathroom in Other with flat-panel cabinets, light wood cabinets, an alcove tub, a shower/bathtub combo, a wall-mount toilet, white tile, ceramic tile, white walls, ceramic floors, an integrated sink, blue floor and a shower curtain.
This is an example of a mid-sized modern master bathroom in Other with flat-panel cabinets, light wood cabinets, an alcove tub, a shower/bathtub combo, a wall-mount toilet, white tile, ceramic tile, white walls, ceramic floors, an integrated sink, blue floor and a shower curtain.
Bathroom Design Ideas with Light Wood Cabinets and a Shower Curtain
5

