Bathroom Design Ideas with Light Wood Cabinets and a Wall-mount Sink
Refine by:
Budget
Sort by:Popular Today
21 - 40 of 1,096 photos
Item 1 of 3

This is an example of a mid-sized modern master wet room bathroom in London with light wood cabinets, a one-piece toilet, multi-coloured tile, porcelain tile, white walls, porcelain floors, a wall-mount sink, glass benchtops, multi-coloured floor, white benchtops, a niche, a single vanity and a floating vanity.

A double shower is the main feature in this 2nd master bath. The double hinged doors are spectacular and really showcase the gorgeous earth tone ceramic tile. We finished off the room with engineered quartz countertop and under mount sinks with Newport Brass fixtures.
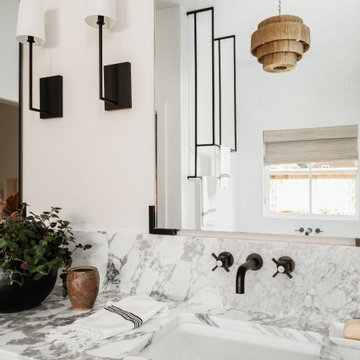
Design ideas for a large transitional master bathroom in Oklahoma City with shaker cabinets, light wood cabinets, a freestanding tub, a double shower, a one-piece toilet, white tile, porcelain tile, white walls, porcelain floors, a wall-mount sink, marble benchtops, grey floor, a hinged shower door, white benchtops, a shower seat, a double vanity and a built-in vanity.
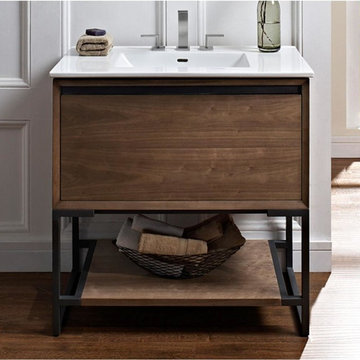
Grove Supply Inc. is proud to present this natural walnut finished floor mount vanity, by Fairmont Designs. The 1505-V36 is made from premium materials, this Floor Mount Vanity offers great function and value for your home. This fixture is part of Fairmont Designs's decorative m4 Collection, so make sure to check out other contemporary fixtures to accessorize your room.
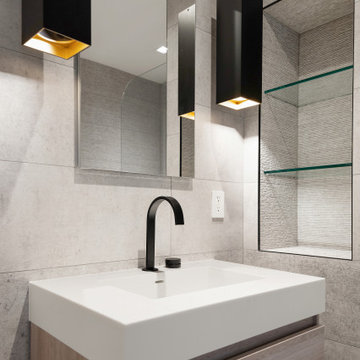
This is an example of a small modern 3/4 bathroom in New York with flat-panel cabinets, light wood cabinets, an alcove shower, gray tile, porcelain tile, a wall-mount sink, engineered quartz benchtops, a hinged shower door, white benchtops, a single vanity and a floating vanity.
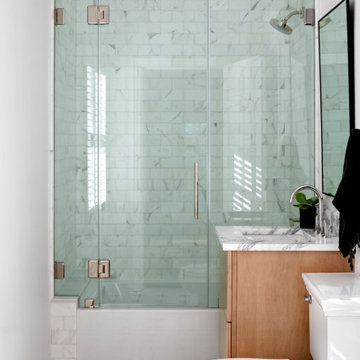
A historic home in the Homeland neighborhood of Baltimore, MD designed for a young, modern family. Traditional detailings are complemented by modern furnishings, fixtures, and color palettes.
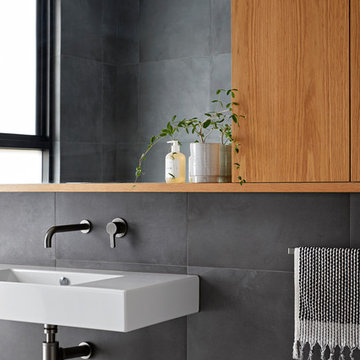
Tatjana Plitt
Photo of a large modern master bathroom in Melbourne with flat-panel cabinets, light wood cabinets, a freestanding tub, an open shower, a one-piece toilet, gray tile, porcelain tile and a wall-mount sink.
Photo of a large modern master bathroom in Melbourne with flat-panel cabinets, light wood cabinets, a freestanding tub, an open shower, a one-piece toilet, gray tile, porcelain tile and a wall-mount sink.
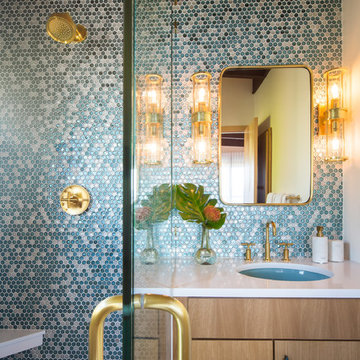
Wynne H Earle Photography
Photo of a mid-sized midcentury master bathroom in Seattle with flat-panel cabinets, light wood cabinets, a corner shower, a bidet, blue tile, glass tile, white walls, light hardwood floors, a wall-mount sink, quartzite benchtops, white floor and a hinged shower door.
Photo of a mid-sized midcentury master bathroom in Seattle with flat-panel cabinets, light wood cabinets, a corner shower, a bidet, blue tile, glass tile, white walls, light hardwood floors, a wall-mount sink, quartzite benchtops, white floor and a hinged shower door.
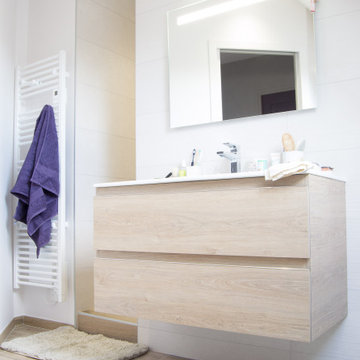
Design ideas for a small contemporary 3/4 bathroom in Angers with an open shower, a wall-mount toilet, a wall-mount sink, a single vanity, flat-panel cabinets, light wood cabinets, ceramic floors, an open shower, white benchtops, a shower seat and a floating vanity.
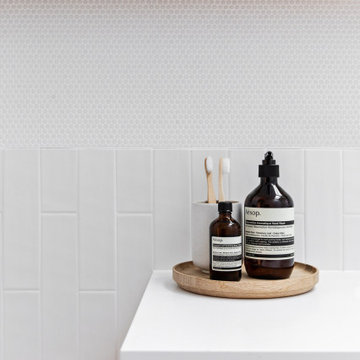
This is an example of a mid-sized contemporary kids bathroom in Sydney with light wood cabinets, a freestanding tub, an open shower, a two-piece toilet, white tile, ceramic tile, white walls, porcelain floors, a wall-mount sink, solid surface benchtops, grey floor, an open shower, white benchtops, a niche, a single vanity and a floating vanity.
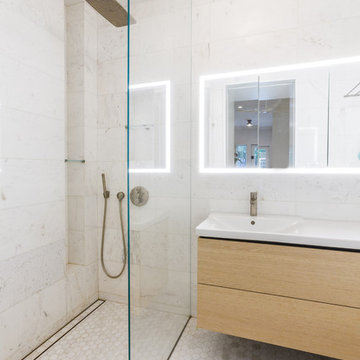
While compact, this marbled master bath is bright and functional. Keeping the floor level continuous as it extends to the shower slot drain helps make the area feel larger. The frameless glass, floating vanity, wall-hung toilet, and perimeter lit medicine cabinet also keep it light and modern.
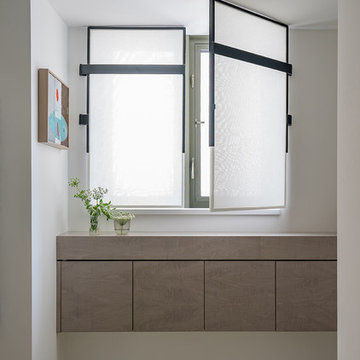
Eric Roth Photography
Large modern master bathroom in Boston with flat-panel cabinets, light wood cabinets, a freestanding tub, a corner shower, brown walls, a wall-mount sink, engineered quartz benchtops, a hinged shower door, white benchtops and a floating vanity.
Large modern master bathroom in Boston with flat-panel cabinets, light wood cabinets, a freestanding tub, a corner shower, brown walls, a wall-mount sink, engineered quartz benchtops, a hinged shower door, white benchtops and a floating vanity.
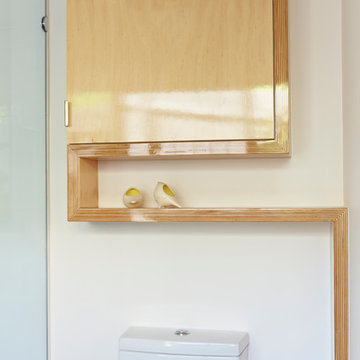
Rhiannon Slatter
Inspiration for a large contemporary master bathroom in Melbourne with a wall-mount sink, flat-panel cabinets, light wood cabinets, wood benchtops, a freestanding tub, an alcove shower, a one-piece toilet, gray tile, porcelain tile, white walls and porcelain floors.
Inspiration for a large contemporary master bathroom in Melbourne with a wall-mount sink, flat-panel cabinets, light wood cabinets, wood benchtops, a freestanding tub, an alcove shower, a one-piece toilet, gray tile, porcelain tile, white walls and porcelain floors.
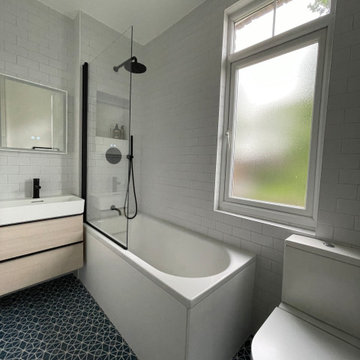
The owner of this top floor bathroom was looking for a fresh black and white look without the imposing, long bath. He also wanted to make a feature out of the fireplace. The units on the left house the boiler and a washing machine but the storage inside was not useful. We stripped the room and rebuilt the storage to fit a washing machine, drier, access to the existing boiler and some practical storage that can be removed to access the boiler. The fabulous blue floor tiles brighten up the room and we painted the fireplace black to help it stand out in the corner.
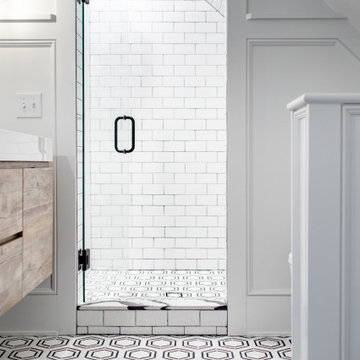
Master bath room renovation. Added master suite in attic space.
Design ideas for a large transitional master bathroom in Minneapolis with flat-panel cabinets, light wood cabinets, a corner shower, a two-piece toilet, white tile, ceramic tile, white walls, marble floors, a wall-mount sink, tile benchtops, black floor, a hinged shower door, white benchtops, a shower seat, a double vanity, a floating vanity and decorative wall panelling.
Design ideas for a large transitional master bathroom in Minneapolis with flat-panel cabinets, light wood cabinets, a corner shower, a two-piece toilet, white tile, ceramic tile, white walls, marble floors, a wall-mount sink, tile benchtops, black floor, a hinged shower door, white benchtops, a shower seat, a double vanity, a floating vanity and decorative wall panelling.
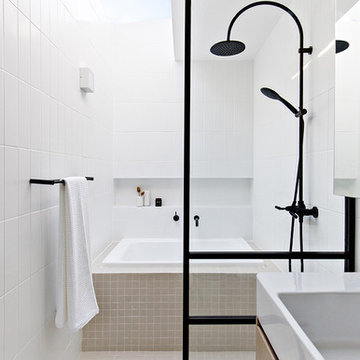
Photo of a small contemporary master wet room bathroom in Sydney with light wood cabinets, a japanese tub, white tile, ceramic tile, white walls, a wall-mount sink, beige floor and an open shower.
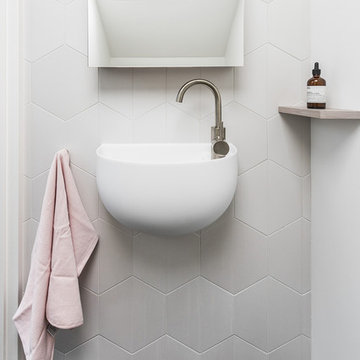
May Photography
Inspiration for a small contemporary 3/4 bathroom in Melbourne with flat-panel cabinets, light wood cabinets, an open shower, a one-piece toilet, white tile, porcelain tile, white walls, engineered quartz benchtops, an open shower, dark hardwood floors, a wall-mount sink and black floor.
Inspiration for a small contemporary 3/4 bathroom in Melbourne with flat-panel cabinets, light wood cabinets, an open shower, a one-piece toilet, white tile, porcelain tile, white walls, engineered quartz benchtops, an open shower, dark hardwood floors, a wall-mount sink and black floor.
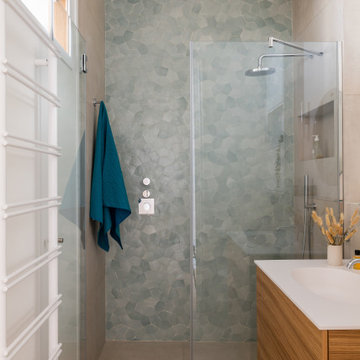
Salle de bain de la suite parentale- carrelage zellige bleu-vert dans la douche
Inspiration for a small contemporary 3/4 bathroom in Paris with light wood cabinets, an open shower, blue tile, ceramic floors, a wall-mount sink, solid surface benchtops, a hinged shower door and a single vanity.
Inspiration for a small contemporary 3/4 bathroom in Paris with light wood cabinets, an open shower, blue tile, ceramic floors, a wall-mount sink, solid surface benchtops, a hinged shower door and a single vanity.
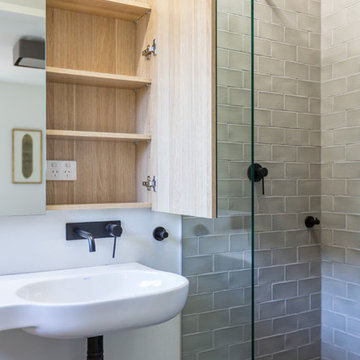
contemporary apartment
Photo of a small transitional 3/4 bathroom in Sydney with glass-front cabinets, light wood cabinets, an alcove shower, a one-piece toilet, gray tile, ceramic tile, white walls, slate floors, a wall-mount sink, black floor and an open shower.
Photo of a small transitional 3/4 bathroom in Sydney with glass-front cabinets, light wood cabinets, an alcove shower, a one-piece toilet, gray tile, ceramic tile, white walls, slate floors, a wall-mount sink, black floor and an open shower.
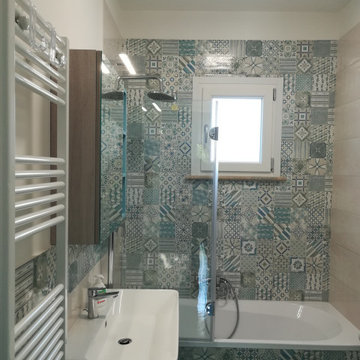
Bagno giorno con vasca e doccia combinata. Un piccolo bagno dallo stile mediterraneo giocato tutto sui toni del bianco panna e dell'azzurro, con inserti in legno.
Bathroom Design Ideas with Light Wood Cabinets and a Wall-mount Sink
2