Bathroom Design Ideas with Light Wood Cabinets and an Undermount Tub
Refine by:
Budget
Sort by:Popular Today
121 - 140 of 1,287 photos
Item 1 of 3
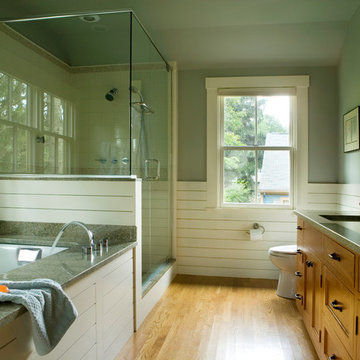
Eric Roth Photography
Design ideas for a mid-sized modern master bathroom in Boston with an undermount tub, light hardwood floors, an undermount sink, shaker cabinets, light wood cabinets, a double shower, green walls and a one-piece toilet.
Design ideas for a mid-sized modern master bathroom in Boston with an undermount tub, light hardwood floors, an undermount sink, shaker cabinets, light wood cabinets, a double shower, green walls and a one-piece toilet.
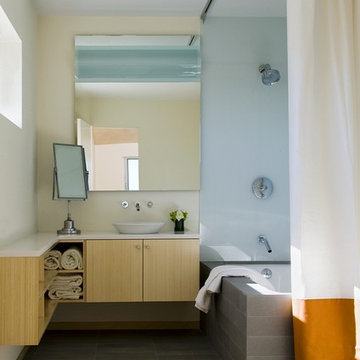
Photo by Eric Roth
This is an example of a modern bathroom in Boston with a vessel sink, flat-panel cabinets, light wood cabinets, a shower/bathtub combo, gray tile and an undermount tub.
This is an example of a modern bathroom in Boston with a vessel sink, flat-panel cabinets, light wood cabinets, a shower/bathtub combo, gray tile and an undermount tub.
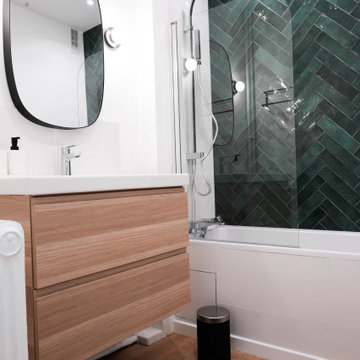
Dans cette magnifique salle de bain, nous avons tout cassé et tout refait. Le très beau carrelage vert installé en chevrons donne du caractère et du relief à la pièce.
Nous avons également installé un parquet spécial pièce humique, et qui se marie très bien avec les couleurs choisies pour la SDB.
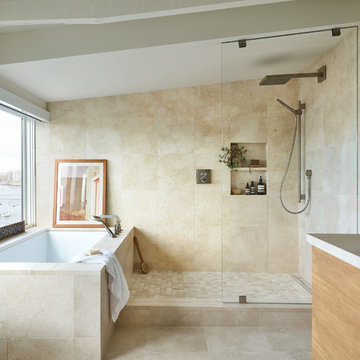
Photo of a contemporary master bathroom in Boston with flat-panel cabinets, light wood cabinets, an undermount tub, an open shower, beige tile, beige walls, beige floor, an open shower and beige benchtops.
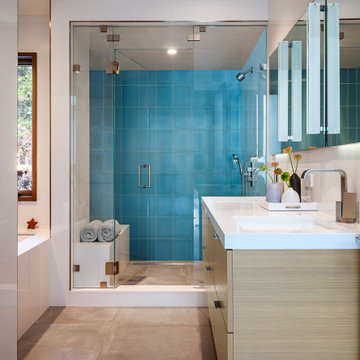
Photo of a mid-sized midcentury 3/4 bathroom in San Francisco with flat-panel cabinets, light wood cabinets, an undermount tub, an alcove shower, white walls, concrete floors, an undermount sink, quartzite benchtops, grey floor, a hinged shower door and white benchtops.
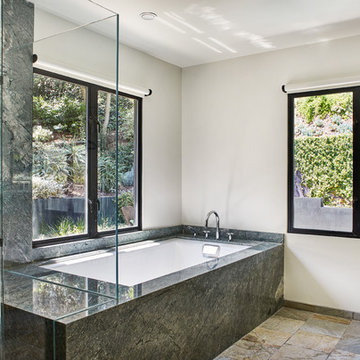
Primary bathroom with views to backyard patio, gardens and swimming pool
Landscape design by Meg Rushing Coffee
Photo by Dan Arnold
Design ideas for a mid-sized country master bathroom in Los Angeles with flat-panel cabinets, light wood cabinets, an undermount tub, a shower/bathtub combo, a one-piece toilet, green tile, stone slab, white walls, slate floors, an undermount sink, quartzite benchtops, beige floor, a hinged shower door and green benchtops.
Design ideas for a mid-sized country master bathroom in Los Angeles with flat-panel cabinets, light wood cabinets, an undermount tub, a shower/bathtub combo, a one-piece toilet, green tile, stone slab, white walls, slate floors, an undermount sink, quartzite benchtops, beige floor, a hinged shower door and green benchtops.
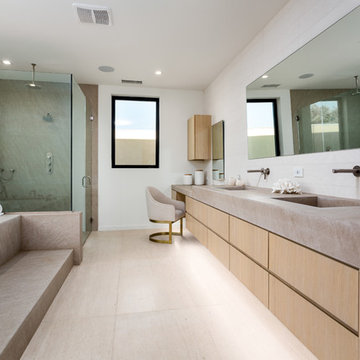
Clark Dugger Photography
Design ideas for a large contemporary master bathroom in Los Angeles with flat-panel cabinets, light wood cabinets, an undermount tub, a curbless shower, white walls, an integrated sink, concrete benchtops, beige floor, a hinged shower door and grey benchtops.
Design ideas for a large contemporary master bathroom in Los Angeles with flat-panel cabinets, light wood cabinets, an undermount tub, a curbless shower, white walls, an integrated sink, concrete benchtops, beige floor, a hinged shower door and grey benchtops.
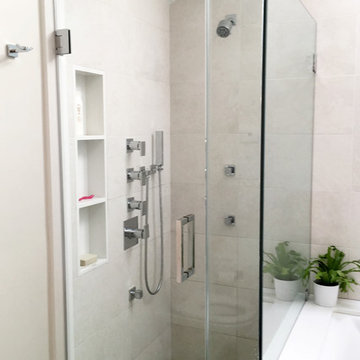
Design ideas for a small contemporary master bathroom in New York with flat-panel cabinets, light wood cabinets, an undermount tub, a corner shower, beige tile, porcelain tile, beige walls, a vessel sink and quartzite benchtops.
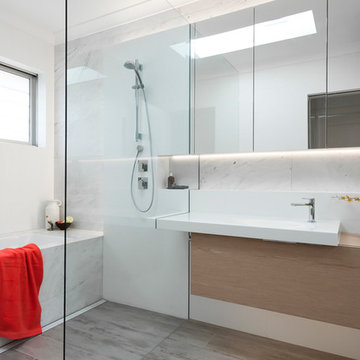
We can not over think these spaces, they are usually very tight and they require hi function and obviously a design aesthetic that is pleasing to the client. This space is and was no different, the original toilet was directly in front of the door and the first thing you would see upon entry, which meant the door was mostly closed.
The real success of this design apart from the design aesthetic is the function, now on entry you see the vanity and from a function perspective this is the centre of the space; generally the last thing you use so it makes sense to be the first and last item of view and use.
To maximise the space we chose to put the shower directly next to the bath and build the bath in so it is a wet area. This has many function benefits but for this small space it comes back to use of the floor space and the function.
Storage is also always a big problem in apartment living in Sydney and this bathroom renovation is no different. At every turn we required storage, there is the recessed "shaving" cabinet over the Minosa ScoopED basin and single pullout drawer, there is a two door recessed cabinet over the in wall cistern which is cleverly tucked away behind the large floor to ceiling mirror panel and finally there are recessed niches concealed into the built up wall.
So when considering your bathroom renovation, think not only about the aesthetic but the function - the more thought, the better the results.
Design by Minosa
Image by Nicole England
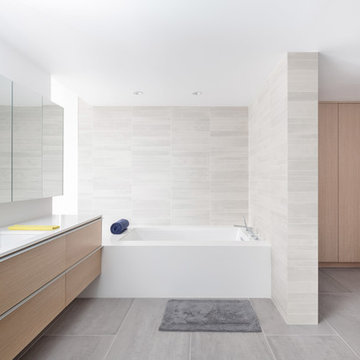
Brandon Shigeta
Photo of a large modern master bathroom in Los Angeles with an undermount sink, flat-panel cabinets, light wood cabinets, engineered quartz benchtops, an undermount tub, an alcove shower, gray tile, porcelain tile, white walls, porcelain floors and a two-piece toilet.
Photo of a large modern master bathroom in Los Angeles with an undermount sink, flat-panel cabinets, light wood cabinets, engineered quartz benchtops, an undermount tub, an alcove shower, gray tile, porcelain tile, white walls, porcelain floors and a two-piece toilet.
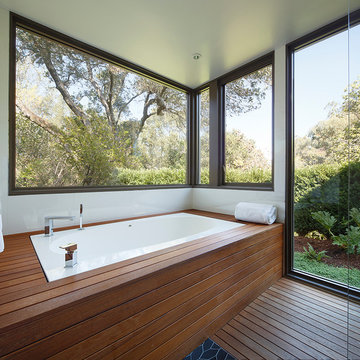
Eric Rorer
Photo of a large midcentury master wet room bathroom in San Francisco with flat-panel cabinets, light wood cabinets, an undermount tub, white walls, medium hardwood floors, an undermount sink and marble benchtops.
Photo of a large midcentury master wet room bathroom in San Francisco with flat-panel cabinets, light wood cabinets, an undermount tub, white walls, medium hardwood floors, an undermount sink and marble benchtops.
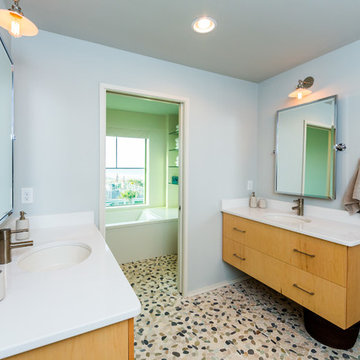
This contemporary take on the classic beach house combines the traditional cottage look with contemporary elements. Three floors contain 3,452 SF of living space with four bedrooms, three baths, game room and study. A dramatic three-story foyer with floating staircase, a private third floor master suite and ocean views from almost every room make this a one-of-a-kind home. Deremer Studios
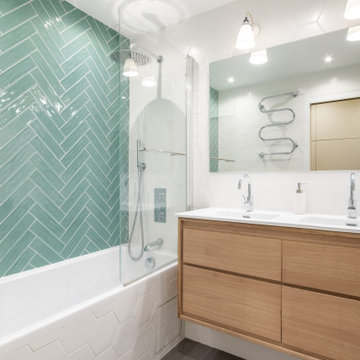
Inspiration for a mid-sized contemporary master bathroom in Paris with flat-panel cabinets, a shower/bathtub combo, green tile, white tile, white walls, white benchtops, a double vanity, a floating vanity, light wood cabinets, an undermount tub, a two-piece toilet, ceramic tile, ceramic floors, an undermount sink, grey floor and a hinged shower door.
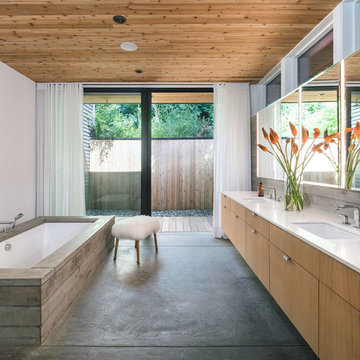
Designed by Nick Noyes Architecture and built by Don Tankersley & Co.
Photo by KuDa Photography
Contemporary master bathroom in Portland with flat-panel cabinets, light wood cabinets, an undermount tub, white walls, concrete floors, an undermount sink, grey floor and white benchtops.
Contemporary master bathroom in Portland with flat-panel cabinets, light wood cabinets, an undermount tub, white walls, concrete floors, an undermount sink, grey floor and white benchtops.
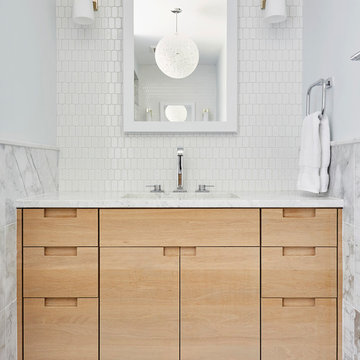
Photo of a mid-sized contemporary master bathroom in Richmond with flat-panel cabinets, light wood cabinets, an undermount tub, an alcove shower, gray tile, marble, white walls, porcelain floors, an undermount sink, marble benchtops, black floor and a hinged shower door.
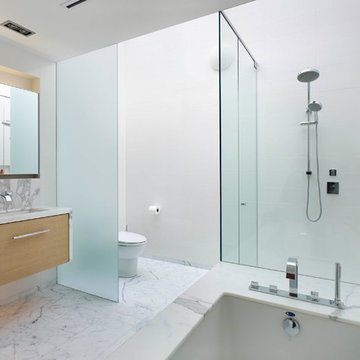
This single family home sits on a tight, sloped site. Within a modest budget, the goal was to provide direct access to grade at both the front and back of the house.
The solution is a multi-split-level home with unconventional relationships between floor levels. Between the entrance level and the lower level of the family room, the kitchen and dining room are located on an interstitial level. Within the stair space “floats” a small bathroom.
The generous stair is celebrated with a back-painted red glass wall which treats users to changing refractive ambient light throughout the house.
Black brick, grey-tinted glass and mirrors contribute to the reasonably compact massing of the home. A cantilevered upper volume shades south facing windows and the home’s limited material palette meant a more efficient construction process. Cautious landscaping retains water run-off on the sloping site and home offices reduce the client’s use of their vehicle.
The house achieves its vision within a modest footprint and with a design restraint that will ensure it becomes a long-lasting asset in the community.
Photo by Tom Arban
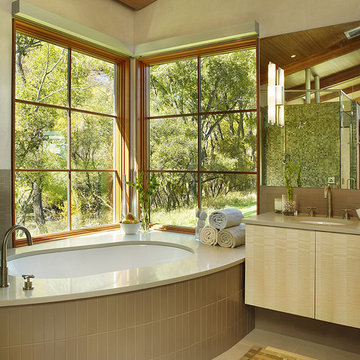
Jason Dewey Photography
Design ideas for a contemporary bathroom in Denver with flat-panel cabinets, light wood cabinets, an undermount tub and beige tile.
Design ideas for a contemporary bathroom in Denver with flat-panel cabinets, light wood cabinets, an undermount tub and beige tile.
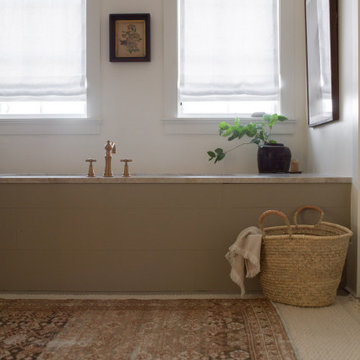
Photo of a large country master bathroom in Dallas with shaker cabinets, light wood cabinets, an undermount tub, an alcove shower, white walls, painted wood floors, an undermount sink, marble benchtops, grey floor, a hinged shower door, grey benchtops, a double vanity and a built-in vanity.
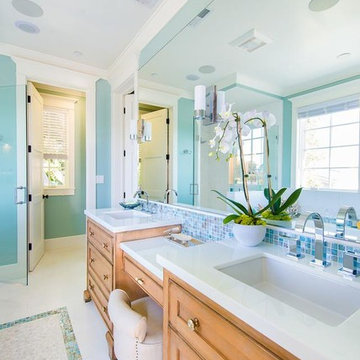
This beautiful bathroom vanity is custom made to accommodate a his and her section separated by a lowered make up counter. We partnered with Jennifer Allison Design on this project. Her design firm contacted us to paint the entire house - inside and out. Images are used with permission. You can contact her at (310) 488-0331 for more information.
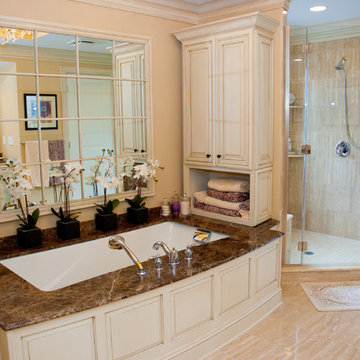
Maina Enterprises, LLC
Inspiration for a traditional bathroom in New York with an undermount sink, raised-panel cabinets, light wood cabinets, granite benchtops, an undermount tub, a corner shower, a two-piece toilet and beige tile.
Inspiration for a traditional bathroom in New York with an undermount sink, raised-panel cabinets, light wood cabinets, granite benchtops, an undermount tub, a corner shower, a two-piece toilet and beige tile.
Bathroom Design Ideas with Light Wood Cabinets and an Undermount Tub
7