Bathroom Design Ideas with Light Wood Cabinets and Concrete Benchtops
Refine by:
Budget
Sort by:Popular Today
161 - 180 of 689 photos
Item 1 of 3
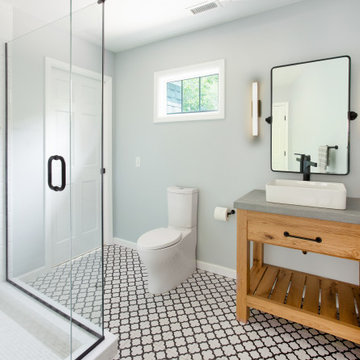
Photo of a mid-sized modern 3/4 bathroom in Other with furniture-like cabinets, light wood cabinets, a corner shower, white tile, porcelain tile, grey walls, mosaic tile floors, a vessel sink, concrete benchtops, multi-coloured floor, a hinged shower door, grey benchtops, a single vanity and a freestanding vanity.
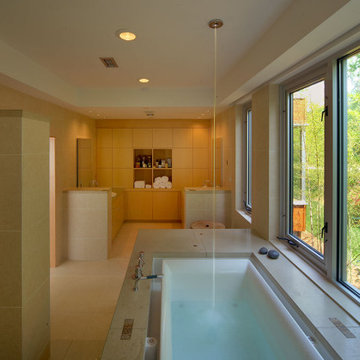
This is an example of a large contemporary master bathroom in Other with furniture-like cabinets, light wood cabinets, an undermount tub, an open shower, a wall-mount toilet, beige tile, travertine, beige walls, travertine floors, a drop-in sink, concrete benchtops, beige floor, an open shower, beige benchtops, an enclosed toilet, a double vanity and a built-in vanity.
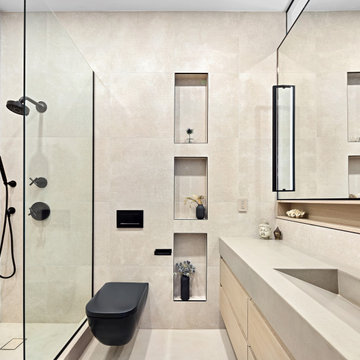
Small master bathroom in New York with flat-panel cabinets, light wood cabinets, an alcove shower, a wall-mount toilet, beige tile, porcelain tile, beige walls, concrete floors, an integrated sink, concrete benchtops, beige floor, an open shower and beige benchtops.
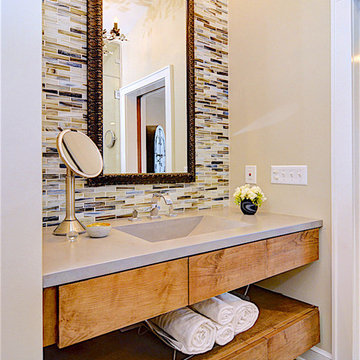
Master Bath addition above garage in Summit, NJ. Features custom-built vanity, integrated concrete counter/sink. Murphy Construction. Greg Martz photo.
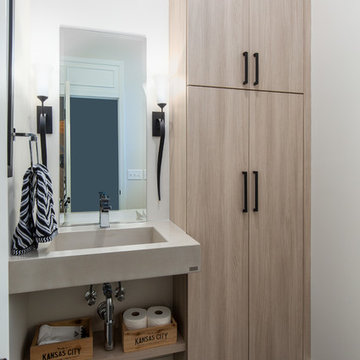
A modern powder bathroom which mixes in industrial elements like the floating concrete sink. The black hexagonal tile floor gives the room a pop of personality.
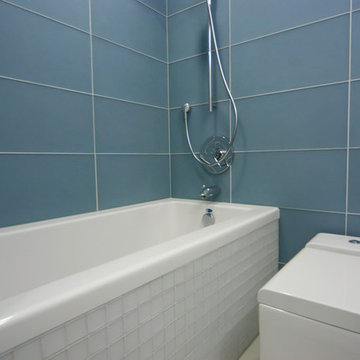
The tub is surrounded by glass tiles- 12x24 blue tiles on the wall and 2x2 white tiles on the tub apron. The square box toilet becomes a shelf for towels while soaking in the tub.
Photo by Reverse Architecture
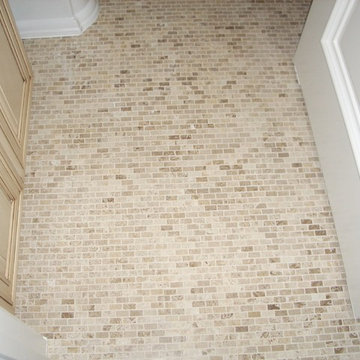
Bathroom of the remodeled house construction in Hollywood Hills which included installation of mosaic tiles for the bathroom flooring and installation of furniture-like shelves with beige finished.
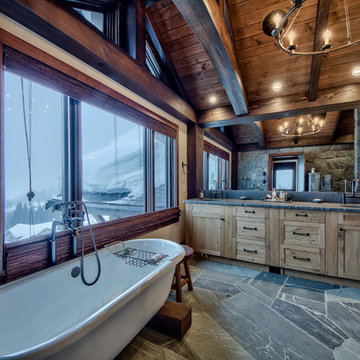
Dom Koric
Master Ensuite with Feature Timber Truss
Inspiration for a large country master bathroom in Vancouver with flat-panel cabinets, light wood cabinets, a freestanding tub, an open shower, a one-piece toilet, beige walls, concrete floors, a drop-in sink and concrete benchtops.
Inspiration for a large country master bathroom in Vancouver with flat-panel cabinets, light wood cabinets, a freestanding tub, an open shower, a one-piece toilet, beige walls, concrete floors, a drop-in sink and concrete benchtops.
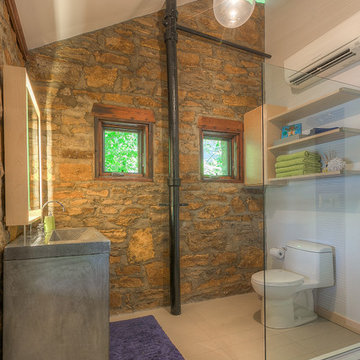
Modern Cottage
- Mid Century Modern Design
- Colorful Glass Tile
- Warm Wood Tones
- Hue Lit Cubes
Wesley Piercy, Haus Of you Photography
This is an example of a small modern 3/4 bathroom in Kansas City with a trough sink, concrete benchtops, a double shower, a one-piece toilet, flat-panel cabinets, light wood cabinets, white tile, subway tile, white walls and porcelain floors.
This is an example of a small modern 3/4 bathroom in Kansas City with a trough sink, concrete benchtops, a double shower, a one-piece toilet, flat-panel cabinets, light wood cabinets, white tile, subway tile, white walls and porcelain floors.
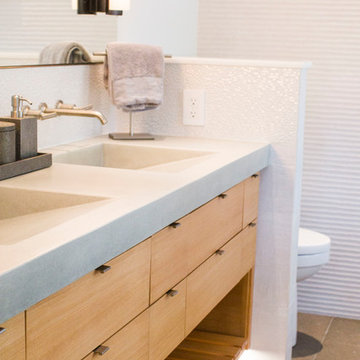
Spa like master bathroom. Floating custom cypress vanity with custom concrete sinks. Tile from Porcelanosa. Dark grey Atlantic Limestone floor with heated floors and freestanding bathtub
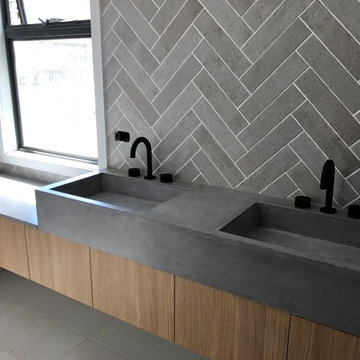
Floating bathroom vanity, in Laminex Elegant Oak, featuring sophisticated Mitchell Bink Concrete Design Benchtop and finished with Matte Black accessories.
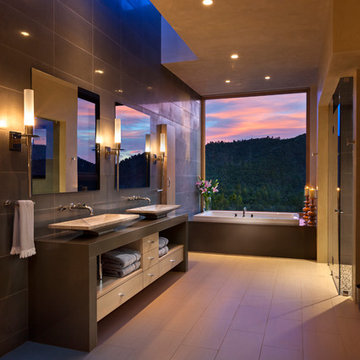
Photo by Wendy McEarhern
Inspiration for a large modern master bathroom in Albuquerque with open cabinets, light wood cabinets, an alcove tub, a curbless shower, gray tile, grey walls, porcelain floors, a vessel sink and concrete benchtops.
Inspiration for a large modern master bathroom in Albuquerque with open cabinets, light wood cabinets, an alcove tub, a curbless shower, gray tile, grey walls, porcelain floors, a vessel sink and concrete benchtops.
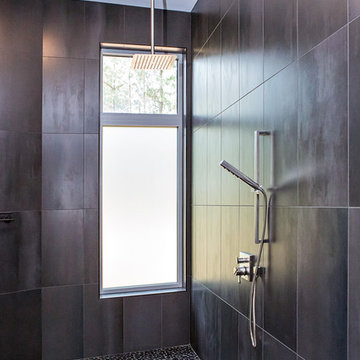
Photo by Iman Woods
Inspiration for a large modern master bathroom in Raleigh with flat-panel cabinets, light wood cabinets, an open shower, a wall-mount toilet, black tile, porcelain tile, black walls, pebble tile floors, a trough sink, concrete benchtops, grey floor, an open shower and grey benchtops.
Inspiration for a large modern master bathroom in Raleigh with flat-panel cabinets, light wood cabinets, an open shower, a wall-mount toilet, black tile, porcelain tile, black walls, pebble tile floors, a trough sink, concrete benchtops, grey floor, an open shower and grey benchtops.
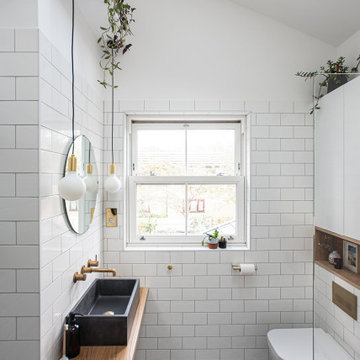
Clean contemporary interior design of a bathroom in a tall and awkwardly skinny space.
Inspiration for a mid-sized scandinavian 3/4 bathroom in London with light wood cabinets, an open shower, a wall-mount toilet, white tile, cement tile, white walls, ceramic floors, a console sink, concrete benchtops, multi-coloured floor, an open shower, grey benchtops, a single vanity and vaulted.
Inspiration for a mid-sized scandinavian 3/4 bathroom in London with light wood cabinets, an open shower, a wall-mount toilet, white tile, cement tile, white walls, ceramic floors, a console sink, concrete benchtops, multi-coloured floor, an open shower, grey benchtops, a single vanity and vaulted.
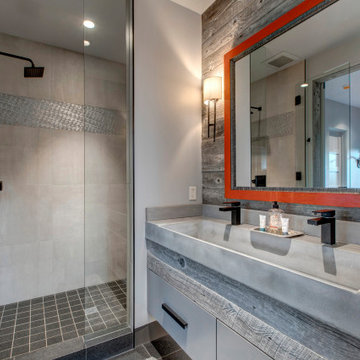
To accommodate the homeowners’ love of skiing, hiking and entertaining, Park City, Utah serves as the picturesque site for this mountain retreat. The home's interior, including its magnificent kitchen and baths, was designed to complement the breathtaking views of the mountainous setting.
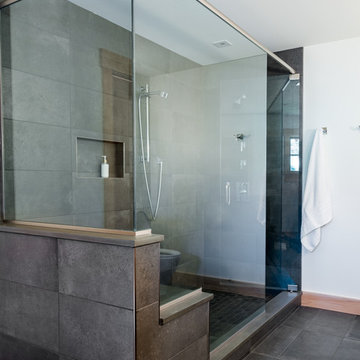
Elizabeth Haynes
Large country master bathroom in Boston with shaker cabinets, light wood cabinets, an open shower, gray tile, slate, white walls, slate floors, an integrated sink, concrete benchtops, grey floor, a hinged shower door and grey benchtops.
Large country master bathroom in Boston with shaker cabinets, light wood cabinets, an open shower, gray tile, slate, white walls, slate floors, an integrated sink, concrete benchtops, grey floor, a hinged shower door and grey benchtops.
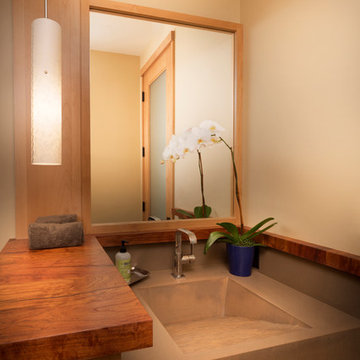
Half Bath
Tom Zikas Photography
This is an example of a mid-sized country powder room in Sacramento with an integrated sink, furniture-like cabinets, light wood cabinets, concrete benchtops and beige walls.
This is an example of a mid-sized country powder room in Sacramento with an integrated sink, furniture-like cabinets, light wood cabinets, concrete benchtops and beige walls.
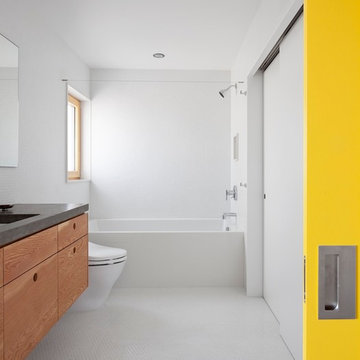
Located in an existing neighborhood of post-war houses, Skidmore Passivhaus merges contemporary design with the highest level of energy efficiency. Gernerous insulation, extremely airtight construction (tested at .32ach50), high performing triple glazed Zola European Windows, and a super-efficient heat recovery ventilator allow the structure to meet the stringent requirements of the German Passivhaus standard. Generous amounts of south facing glazing (0.5 shgc) maximize the solar gains for most of the year, while motorized exterior aluminum shades can be lowered to block unwanted summer heat gain resulting in extremely comfortable temperatures year round. An extensive green roof helps manage all stormwater on site, while a roof mounted 4.32 kW PV array provides enough electricity to result in a near net zero and truly sustainable building.
In Situ Architecture
Jeremy Bittermann - BITTERMANN Photography
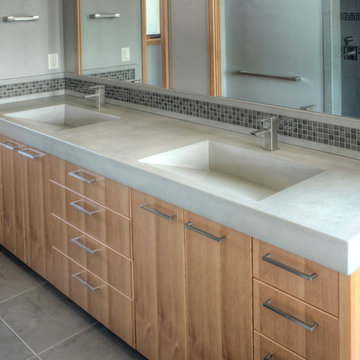
Inspiration for a transitional master bathroom in Other with an integrated sink, flat-panel cabinets, light wood cabinets, concrete benchtops, multi-coloured tile, glass tile and porcelain floors.
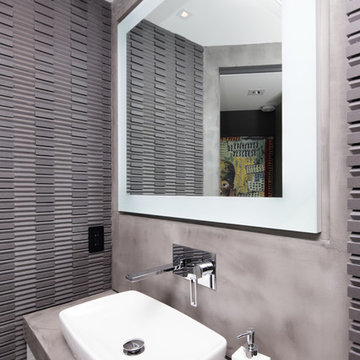
Felix Mizioznikov
This is an example of a small contemporary 3/4 bathroom in Miami with flat-panel cabinets, light wood cabinets, concrete benchtops, a corner shower, a wall-mount toilet, black tile and cement tile.
This is an example of a small contemporary 3/4 bathroom in Miami with flat-panel cabinets, light wood cabinets, concrete benchtops, a corner shower, a wall-mount toilet, black tile and cement tile.
Bathroom Design Ideas with Light Wood Cabinets and Concrete Benchtops
9

