Bathroom Design Ideas with Light Wood Cabinets and Concrete Benchtops
Refine by:
Budget
Sort by:Popular Today
1 - 20 of 641 photos
Item 1 of 3

The Tranquility Residence is a mid-century modern home perched amongst the trees in the hills of Suffern, New York. After the homeowners purchased the home in the Spring of 2021, they engaged TEROTTI to reimagine the primary and tertiary bathrooms. The peaceful and subtle material textures of the primary bathroom are rich with depth and balance, providing a calming and tranquil space for daily routines. The terra cotta floor tile in the tertiary bathroom is a nod to the history of the home while the shower walls provide a refined yet playful texture to the room.
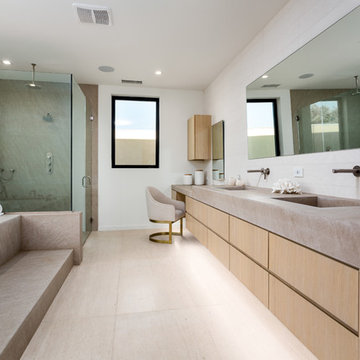
Clark Dugger Photography
Design ideas for a large contemporary master bathroom in Los Angeles with flat-panel cabinets, light wood cabinets, an undermount tub, a curbless shower, white walls, an integrated sink, concrete benchtops, beige floor, a hinged shower door and grey benchtops.
Design ideas for a large contemporary master bathroom in Los Angeles with flat-panel cabinets, light wood cabinets, an undermount tub, a curbless shower, white walls, an integrated sink, concrete benchtops, beige floor, a hinged shower door and grey benchtops.
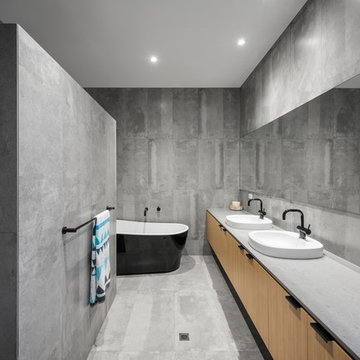
David Sievers
Design ideas for a mid-sized contemporary master bathroom in Adelaide with flat-panel cabinets, light wood cabinets, a freestanding tub, an open shower, gray tile, ceramic tile, ceramic floors, a drop-in sink, concrete benchtops, grey walls, grey floor and an open shower.
Design ideas for a mid-sized contemporary master bathroom in Adelaide with flat-panel cabinets, light wood cabinets, a freestanding tub, an open shower, gray tile, ceramic tile, ceramic floors, a drop-in sink, concrete benchtops, grey walls, grey floor and an open shower.
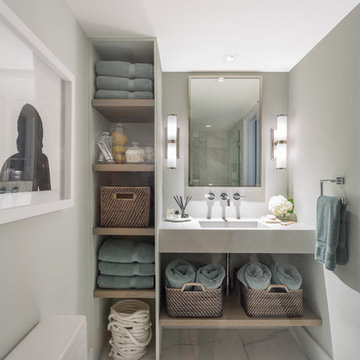
Claudia Uribe Touri Photography
Design ideas for a mid-sized contemporary master bathroom in Miami with open cabinets, light wood cabinets, white tile, stone tile, grey walls, marble floors, a one-piece toilet, an integrated sink and concrete benchtops.
Design ideas for a mid-sized contemporary master bathroom in Miami with open cabinets, light wood cabinets, white tile, stone tile, grey walls, marble floors, a one-piece toilet, an integrated sink and concrete benchtops.
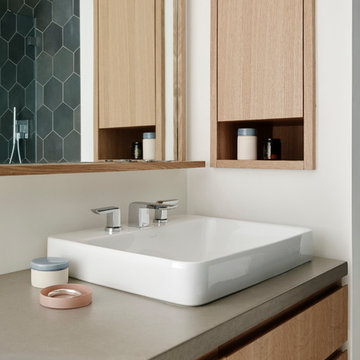
Joe Fletcher
Design ideas for a mid-sized modern master bathroom in New York with flat-panel cabinets, light wood cabinets, an alcove tub, a shower/bathtub combo, a one-piece toilet, black tile, gray tile, ceramic tile, white walls, a vessel sink and concrete benchtops.
Design ideas for a mid-sized modern master bathroom in New York with flat-panel cabinets, light wood cabinets, an alcove tub, a shower/bathtub combo, a one-piece toilet, black tile, gray tile, ceramic tile, white walls, a vessel sink and concrete benchtops.
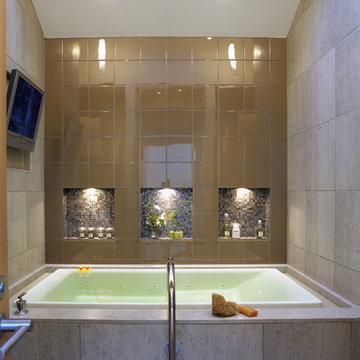
Photo by Eric Zepeda
Mid-sized modern master bathroom in San Francisco with flat-panel cabinets, light wood cabinets, a freestanding tub, an open shower, a two-piece toilet, gray tile, cement tile, grey walls, cement tiles, an integrated sink, concrete benchtops, grey floor and a hinged shower door.
Mid-sized modern master bathroom in San Francisco with flat-panel cabinets, light wood cabinets, a freestanding tub, an open shower, a two-piece toilet, gray tile, cement tile, grey walls, cement tiles, an integrated sink, concrete benchtops, grey floor and a hinged shower door.
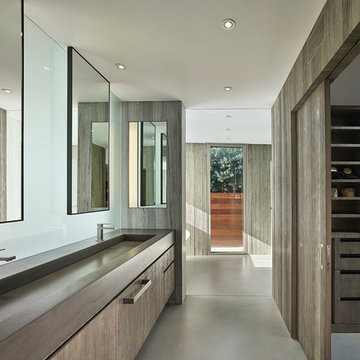
Benny Chan
Design ideas for a mid-sized midcentury master bathroom in Los Angeles with light wood cabinets, brown walls, concrete floors, concrete benchtops, grey benchtops, flat-panel cabinets, a trough sink and grey floor.
Design ideas for a mid-sized midcentury master bathroom in Los Angeles with light wood cabinets, brown walls, concrete floors, concrete benchtops, grey benchtops, flat-panel cabinets, a trough sink and grey floor.
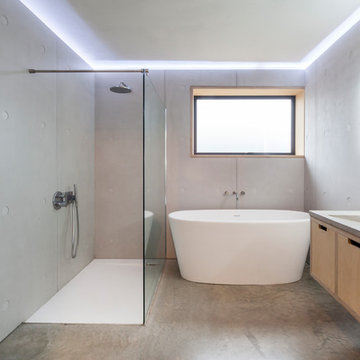
Steve lancefield
This is an example of a mid-sized modern master bathroom in London with flat-panel cabinets, light wood cabinets, a freestanding tub, an open shower, grey walls, concrete floors, concrete benchtops, grey floor, gray tile, an integrated sink and an open shower.
This is an example of a mid-sized modern master bathroom in London with flat-panel cabinets, light wood cabinets, a freestanding tub, an open shower, grey walls, concrete floors, concrete benchtops, grey floor, gray tile, an integrated sink and an open shower.
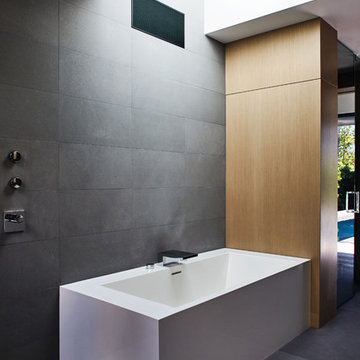
Photo of a large contemporary master bathroom in Los Angeles with flat-panel cabinets, light wood cabinets, a corner tub, an open shower, gray tile, stone tile, concrete benchtops, an open shower, grey walls and grey floor.
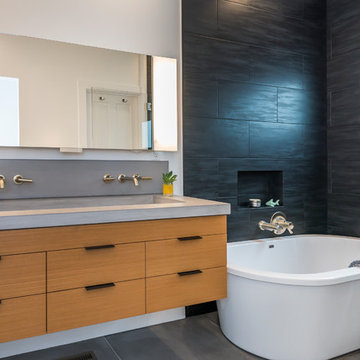
View of custom sink and bathtub. Photo by Olga Soboleva
Mid-sized contemporary master bathroom in San Francisco with flat-panel cabinets, light wood cabinets, a freestanding tub, an open shower, a one-piece toilet, black tile, ceramic tile, white walls, cement tiles, a wall-mount sink, concrete benchtops, grey floor and an open shower.
Mid-sized contemporary master bathroom in San Francisco with flat-panel cabinets, light wood cabinets, a freestanding tub, an open shower, a one-piece toilet, black tile, ceramic tile, white walls, cement tiles, a wall-mount sink, concrete benchtops, grey floor and an open shower.
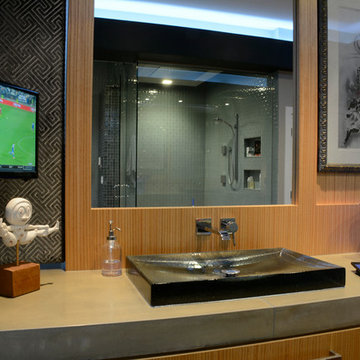
JP Hamel Photography
This is an example of a mid-sized modern master bathroom in Philadelphia with concrete benchtops, flat-panel cabinets, light wood cabinets, a corner shower, green tile, glass tile, grey walls, medium hardwood floors, a vessel sink, brown floor and a hinged shower door.
This is an example of a mid-sized modern master bathroom in Philadelphia with concrete benchtops, flat-panel cabinets, light wood cabinets, a corner shower, green tile, glass tile, grey walls, medium hardwood floors, a vessel sink, brown floor and a hinged shower door.
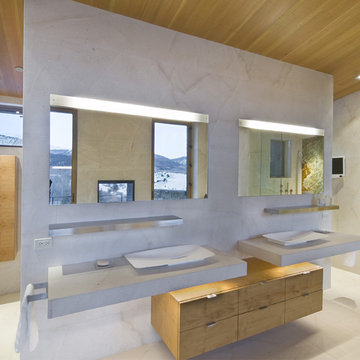
Modern Master Bathroom with floating vanities. Square aperture adjustable recessed lighting was used to complement the rectilinear interiors. A custom LED strip light and mirror detail provides soft illumination for anyone standing at the vanity and looking in the mirror.
Architect: Tom Cole
Interior Designer: Robyn Scott www.rsidesigns.com
Photographer: Teri Fotheringham
Keywords: Lighting, Lighting Design, Master Bath, Master Bath Lighting, Vanity Light, Vanity Lights, Shower Lighting, Bath Lighting, Lighting Designer, modern bathroom, modern bath, contemporary vanity, modern vanity, LED lighting, lighting design, contemporary bath, modern bath lighting, modern bathroom, modern bath lighting. contemporary bath lighting, bath lighting, bathroom lighting, vanity lighting, vanity lights, modern bathroom, modern bathroom, modern bathroom lighting, modern bath, modern bathroom, modern bathroom
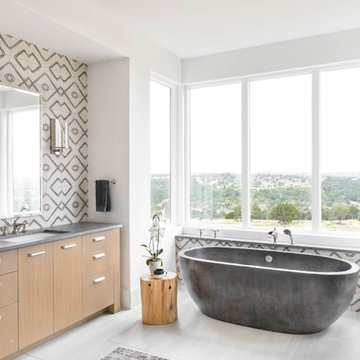
This is an example of a contemporary master bathroom in Austin with flat-panel cabinets, light wood cabinets, a freestanding tub, black and white tile, multi-coloured tile, an undermount sink, concrete benchtops and white floor.

The Tranquility Residence is a mid-century modern home perched amongst the trees in the hills of Suffern, New York. After the homeowners purchased the home in the Spring of 2021, they engaged TEROTTI to reimagine the primary and tertiary bathrooms. The peaceful and subtle material textures of the primary bathroom are rich with depth and balance, providing a calming and tranquil space for daily routines. The terra cotta floor tile in the tertiary bathroom is a nod to the history of the home while the shower walls provide a refined yet playful texture to the room.
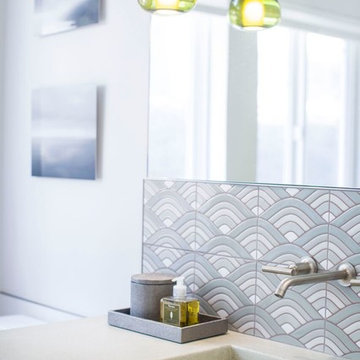
Fun guest bathroom with custom designed tile from Fireclay, concrete sink and cypress wood floating vanity
This is an example of a small scandinavian 3/4 wet room bathroom in Other with flat-panel cabinets, light wood cabinets, a freestanding tub, a one-piece toilet, beige tile, ceramic tile, beige walls, limestone floors, an integrated sink, concrete benchtops, grey floor, an open shower and grey benchtops.
This is an example of a small scandinavian 3/4 wet room bathroom in Other with flat-panel cabinets, light wood cabinets, a freestanding tub, a one-piece toilet, beige tile, ceramic tile, beige walls, limestone floors, an integrated sink, concrete benchtops, grey floor, an open shower and grey benchtops.
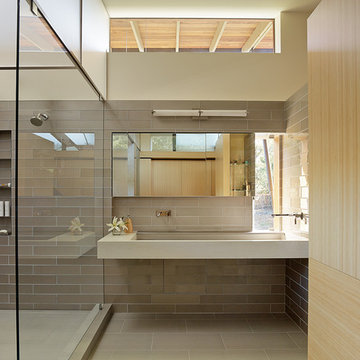
Fu-Tung Cheng, CHENG Design
• Interior view of Bathroom, House 7 Concrete and Wood house
House 7, named the "Concrete Village Home", is Cheng Design's seventh custom home project. With inspiration of a "small village" home, this project brings in dwellings of different size and shape that support and intertwine with one another. Featuring a sculpted, concrete geological wall, pleated butterfly roof, and rainwater installations, House 7 exemplifies an interconnectedness and energetic relationship between home and the natural elements.
Photography: Matthew Millman
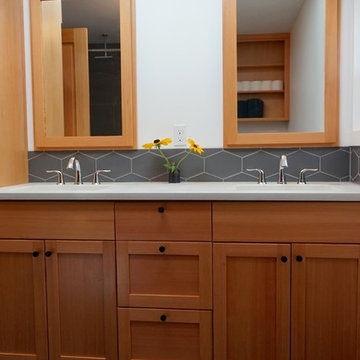
Inspiration for a mid-sized modern master bathroom in Portland with raised-panel cabinets, light wood cabinets, a drop-in tub, a shower/bathtub combo, gray tile, ceramic tile, white walls, porcelain floors, an undermount sink and concrete benchtops.
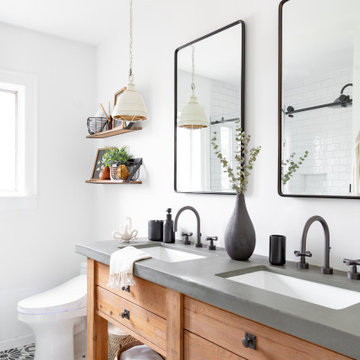
AFTER: Modern bohemian bathroom with pattern cement tiles and reclaimed wood vanity.
Inspiration for a mid-sized eclectic bathroom in New York with light wood cabinets, a bidet, white walls, cement tiles, concrete benchtops, black floor, a sliding shower screen, black benchtops, a double vanity and a freestanding vanity.
Inspiration for a mid-sized eclectic bathroom in New York with light wood cabinets, a bidet, white walls, cement tiles, concrete benchtops, black floor, a sliding shower screen, black benchtops, a double vanity and a freestanding vanity.
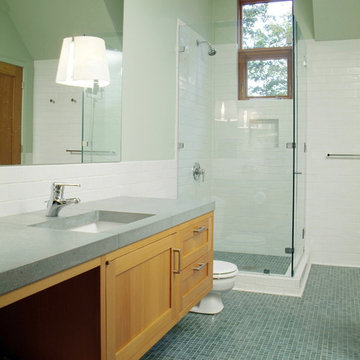
Photo of a large country master bathroom in Burlington with mosaic tile, blue tile, concrete benchtops, blue floor, recessed-panel cabinets, light wood cabinets, a corner shower, a two-piece toilet, green walls, an undermount sink, a hinged shower door and green benchtops.
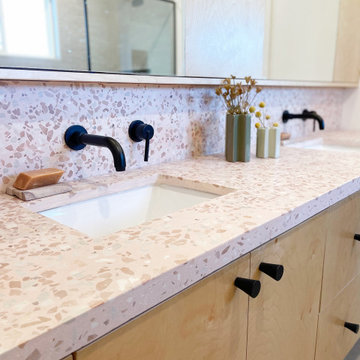
This is an example of a mid-sized modern master bathroom in Phoenix with flat-panel cabinets, light wood cabinets, a curbless shower, a two-piece toilet, gray tile, ceramic tile, white walls, ceramic floors, an undermount sink, concrete benchtops, grey floor, an open shower, pink benchtops, a niche, a double vanity and a floating vanity.
Bathroom Design Ideas with Light Wood Cabinets and Concrete Benchtops
1