Bathroom Design Ideas with Light Wood Cabinets and Dark Hardwood Floors
Refine by:
Budget
Sort by:Popular Today
201 - 220 of 313 photos
Item 1 of 3
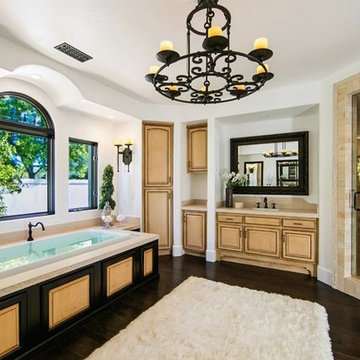
Inspiration for a large mediterranean master bathroom in Orange County with raised-panel cabinets, light wood cabinets, a drop-in tub, brown walls, dark hardwood floors, an undermount sink and brown floor.
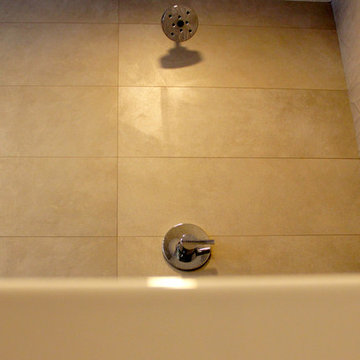
Bathroom of the remodeled house construction in Studio City which included installation of stainless steel faucet, wall tile and freestanding bathtub.
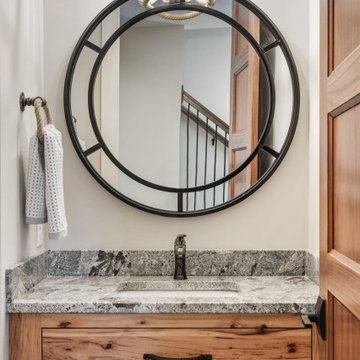
Photo of a small transitional bathroom in Minneapolis with furniture-like cabinets, light wood cabinets, gray tile, grey walls, dark hardwood floors, an undermount sink, granite benchtops, grey benchtops, a single vanity and a built-in vanity.
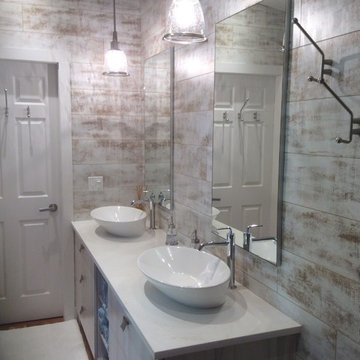
vanités design Johanne Gagnon
Kalla, cuisine et design, Yoan Perrin
eviers JMgrégoire, Jacinthe
luminaires, Royaume du luminaire
Country bathroom in Montreal with flat-panel cabinets, light wood cabinets, beige walls, dark hardwood floors and a trough sink.
Country bathroom in Montreal with flat-panel cabinets, light wood cabinets, beige walls, dark hardwood floors and a trough sink.
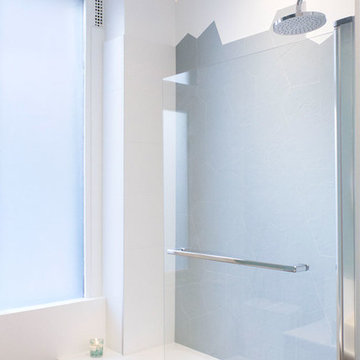
Inspiration for a mid-sized scandinavian master bathroom in Paris with light wood cabinets, an undermount tub, dark hardwood floors, a drop-in sink, terrazzo benchtops and white benchtops.
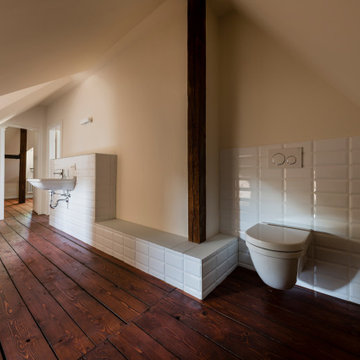
Design ideas for a large traditional 3/4 wet room bathroom in Nuremberg with light wood cabinets, white tile, ceramic tile, beige walls, dark hardwood floors, brown floor, an open shower and a single vanity.
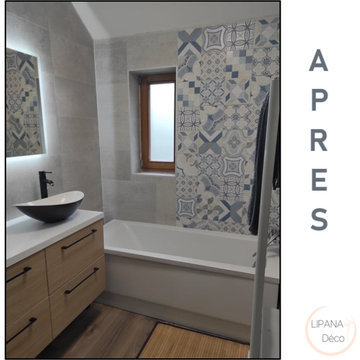
Rénovation Complète d'une salle de bain, un petit espace qui a été aménagé pour avoir un maximum d'espace et de confort
Inspiration for a small modern 3/4 bathroom in Lille with light wood cabinets, a drop-in tub, gray tile, cement tile, grey walls, dark hardwood floors, a drop-in sink, brown floor, a single vanity and a floating vanity.
Inspiration for a small modern 3/4 bathroom in Lille with light wood cabinets, a drop-in tub, gray tile, cement tile, grey walls, dark hardwood floors, a drop-in sink, brown floor, a single vanity and a floating vanity.
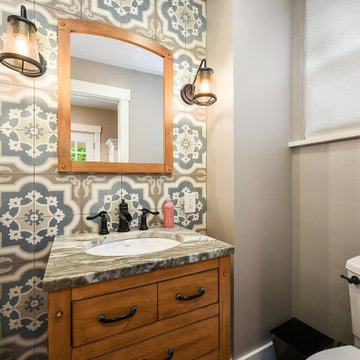
Hand crafted concrete tile adds a point of interest on the wall behind the free-standing vanity.
To have continuity, we used the same tile from the first-floor powder room to the 2nd floor bathroom. With a dark maple double bowl vanity and the same stone as in the kitchen and powder room on the lower level. Oil rubbed fixtures add a pop of contract to the light gray walls.
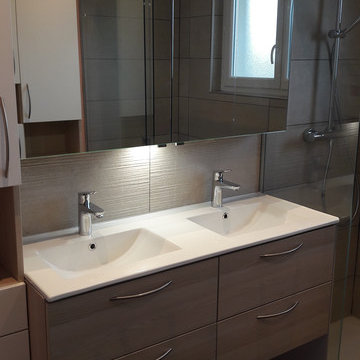
Une petite salle de bain, dans laquelle il ne manque rien.
Small modern master bathroom in Saint-Etienne with beaded inset cabinets, light wood cabinets, a curbless shower, beige tile, ceramic tile, pink walls, dark hardwood floors, a console sink, quartzite benchtops, brown floor, a sliding shower screen and white benchtops.
Small modern master bathroom in Saint-Etienne with beaded inset cabinets, light wood cabinets, a curbless shower, beige tile, ceramic tile, pink walls, dark hardwood floors, a console sink, quartzite benchtops, brown floor, a sliding shower screen and white benchtops.
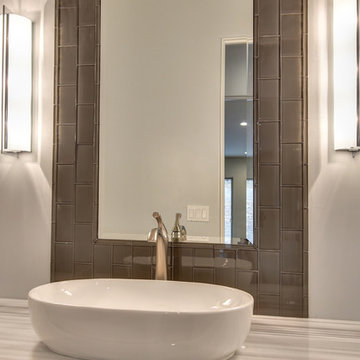
Powder Room vanity.
Trever Glenn Photography
Design ideas for a mid-sized contemporary bathroom in Sacramento with open cabinets, light wood cabinets, brown tile, glass tile, beige walls, dark hardwood floors, a vessel sink, quartzite benchtops, brown floor and white benchtops.
Design ideas for a mid-sized contemporary bathroom in Sacramento with open cabinets, light wood cabinets, brown tile, glass tile, beige walls, dark hardwood floors, a vessel sink, quartzite benchtops, brown floor and white benchtops.
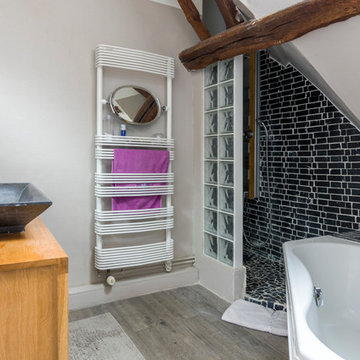
Alain Delange
This is an example of a mid-sized country bathroom in Paris with light wood cabinets, beige walls, dark hardwood floors, a corner tub, an open shower and a drop-in sink.
This is an example of a mid-sized country bathroom in Paris with light wood cabinets, beige walls, dark hardwood floors, a corner tub, an open shower and a drop-in sink.
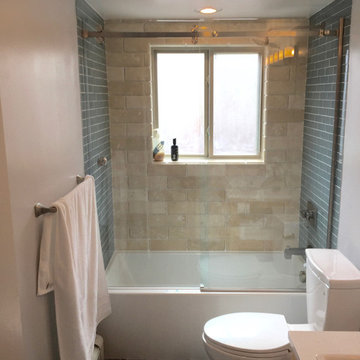
Mid-sized transitional 3/4 bathroom in Orange County with open cabinets, light wood cabinets, an alcove tub, a shower/bathtub combo, a two-piece toilet, blue tile, glass tile, white walls, dark hardwood floors, a drop-in sink, solid surface benchtops, brown floor and a sliding shower screen.
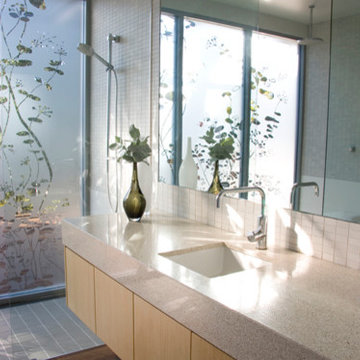
This beautiful bathroom has a double shower and bath. The window to the garden is covered in a laser cut film with an original design by lee syminton.
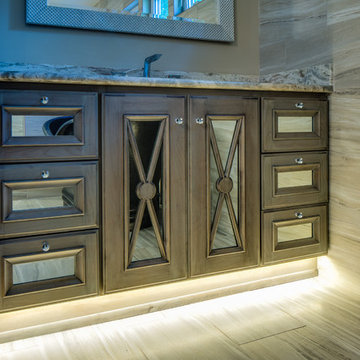
Photo of a transitional master bathroom in Other with flat-panel cabinets, light wood cabinets, a freestanding tub, an alcove shower, grey walls, dark hardwood floors, beige floor and a shower curtain.
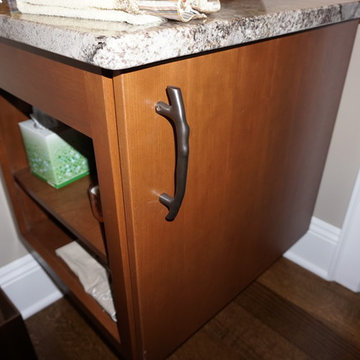
Mid-sized 3/4 bathroom in Other with flat-panel cabinets, light wood cabinets, a one-piece toilet, beige walls, dark hardwood floors, granite benchtops and brown floor.
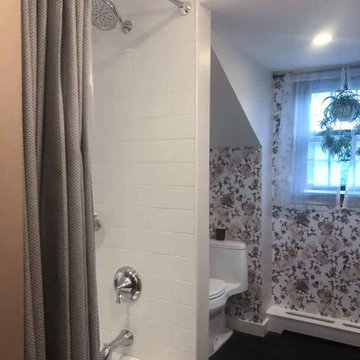
The alcove shower has a simple curtain separator from the rest of the bathroom and features a spacious tub, stainless steel faucets, and white subway tiles. The one-piece toilet is hidden behind the shower keeping it out of the way but still accessible. A beautiful floral wall-paper was added to some of the walls to act as an accent to the otherwise white room.
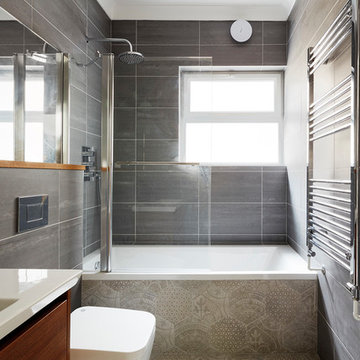
Matt Clayton photography.
Design ideas for a mid-sized modern kids bathroom in London with light wood cabinets, a drop-in tub, a shower/bathtub combo, a wall-mount toilet, gray tile, ceramic tile, beige walls, dark hardwood floors, a drop-in sink, granite benchtops, multi-coloured floor and an open shower.
Design ideas for a mid-sized modern kids bathroom in London with light wood cabinets, a drop-in tub, a shower/bathtub combo, a wall-mount toilet, gray tile, ceramic tile, beige walls, dark hardwood floors, a drop-in sink, granite benchtops, multi-coloured floor and an open shower.
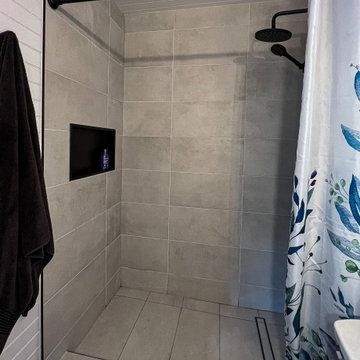
Inspiration for a bathroom in Toronto with flat-panel cabinets, light wood cabinets, gray tile, ceramic tile, white walls, dark hardwood floors, an integrated sink, brown floor, a shower curtain, white benchtops, a niche, a single vanity, a floating vanity and wood walls.
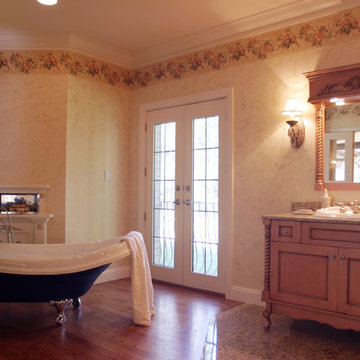
This is an example of a large country master bathroom in Other with beaded inset cabinets, light wood cabinets, a claw-foot tub, an open shower, beige tile, beige walls, dark hardwood floors and granite benchtops.
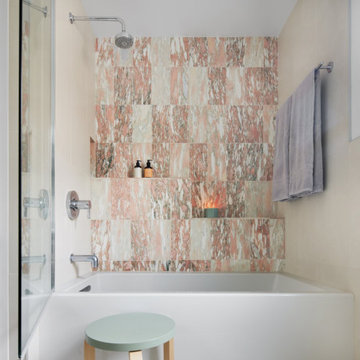
Photo of a small transitional master bathroom in Minneapolis with flat-panel cabinets, light wood cabinets, an alcove tub, a shower/bathtub combo, a one-piece toilet, beige tile, porcelain tile, white walls, dark hardwood floors, an integrated sink, solid surface benchtops, brown floor, a hinged shower door, white benchtops, a niche, a double vanity, a floating vanity and decorative wall panelling.
Bathroom Design Ideas with Light Wood Cabinets and Dark Hardwood Floors
11