Bathroom Design Ideas with Light Wood Cabinets and Light Hardwood Floors
Refine by:
Budget
Sort by:Popular Today
161 - 180 of 1,370 photos
Item 1 of 3
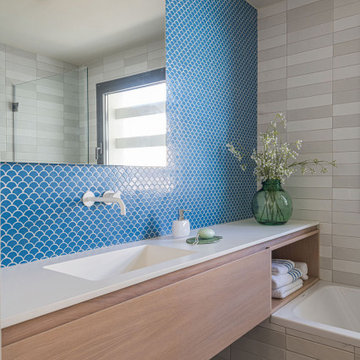
Inspiration for a mid-sized mediterranean kids bathroom in Other with light wood cabinets, an alcove tub, blue tile, light hardwood floors, white benchtops, a single vanity, flat-panel cabinets, mosaic tile, an integrated sink, beige floor and a floating vanity.
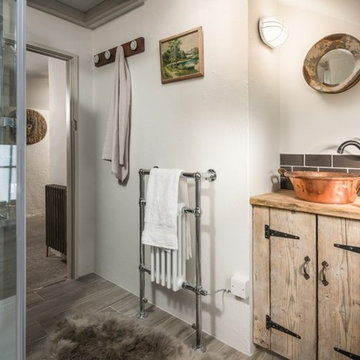
This is an example of a mid-sized country kids bathroom in Cornwall with shaker cabinets, light wood cabinets, a curbless shower, a one-piece toilet, gray tile, slate, white walls, light hardwood floors, a trough sink and wood benchtops.
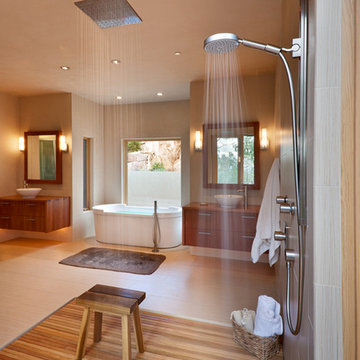
This home, which earned three awards in the Santa Fe 2011 Parade of Homes, including best kitchen, best overall design and the Grand Hacienda Award, provides a serene, secluded retreat in the Sangre de Cristo Mountains. The architecture recedes back to frame panoramic views, and light is used as a form-defining element. Paying close attention to the topography of the steep lot allowed for minimal intervention onto the site. While the home feels strongly anchored, this sense of connection with the earth is wonderfully contrasted with open, elevated views of the Jemez Mountains. As a result, the home appears to emerge and ascend from the landscape, rather than being imposed on it.
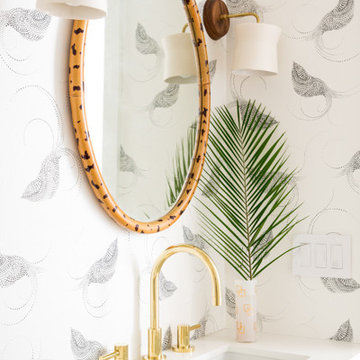
The powder room was the one room where the client was open to wallpaper, but she she didn't want anything too fancy or formal. I chose "Pajarito" because it's whimsical and modern, and the stipling gives it a wonderful energy. With classically modern accessories layered in, this room feels both airy and balanced. Shop the powder room here http://www.decorist.com/showhouse/room/8/powder-room/
Photo by Aubrie Pick
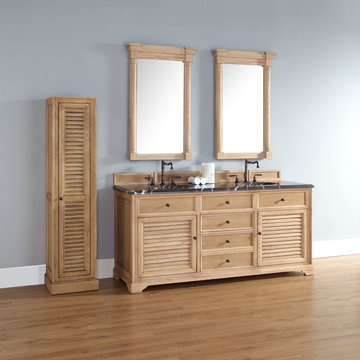
Please note: Vanities are priced with no vanity top. Multiple vanity top options available.
This is an example of a transitional bathroom in San Diego with an undermount sink, furniture-like cabinets, light wood cabinets, granite benchtops, grey walls and light hardwood floors.
This is an example of a transitional bathroom in San Diego with an undermount sink, furniture-like cabinets, light wood cabinets, granite benchtops, grey walls and light hardwood floors.
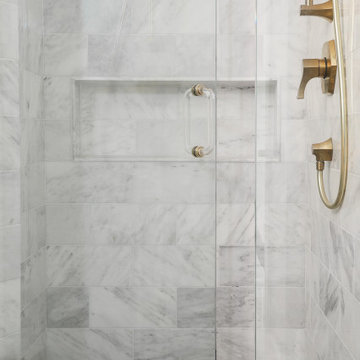
Small contemporary master bathroom in Los Angeles with flat-panel cabinets, light wood cabinets, a freestanding tub, an alcove shower, a two-piece toilet, black and white tile, marble, white walls, light hardwood floors, a console sink, marble benchtops, brown floor, a hinged shower door, white benchtops, a double vanity, a freestanding vanity and recessed.
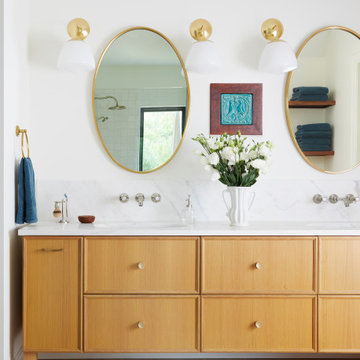
This master bathroom features a custom furniture style vanity also from Grabill Cabinets on rift cut white oak in their Milano door style. Beautiful custom matching wood legs with brass caps from Fidler Furniture Company take this piece to a new level. Builder: Insignia Homes, Architect: Lorenz & Co., Interior Design: Deidre Interiors, Cabinety: Grabill Cabinets, Appliances: Bekins,
Photography: Werner Straube Photography
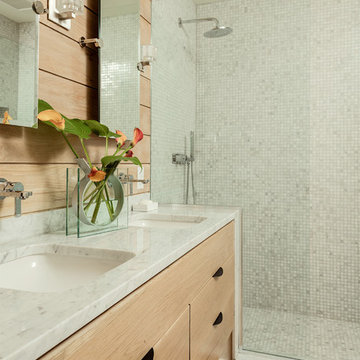
Contemporary bathroom in Boston with flat-panel cabinets, light wood cabinets, an alcove shower, light hardwood floors, an undermount sink, beige floor, an open shower and white benchtops.
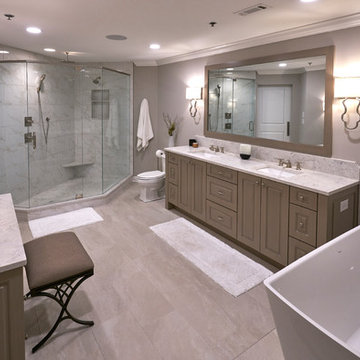
Photo of a mid-sized traditional master bathroom in Atlanta with shaker cabinets, light wood cabinets, a freestanding tub, grey walls, a drop-in sink, marble benchtops, beige floor, light hardwood floors, grey benchtops, a corner shower, gray tile, marble and a hinged shower door.
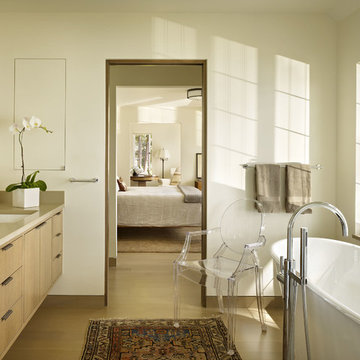
Interior Design: NB Design Group; Contractor: Prestige Residential Construction; Photo: Benjamin Benschneider
This is an example of a contemporary master bathroom in Seattle with a freestanding tub, an undermount sink, flat-panel cabinets, beige walls, light hardwood floors and light wood cabinets.
This is an example of a contemporary master bathroom in Seattle with a freestanding tub, an undermount sink, flat-panel cabinets, beige walls, light hardwood floors and light wood cabinets.
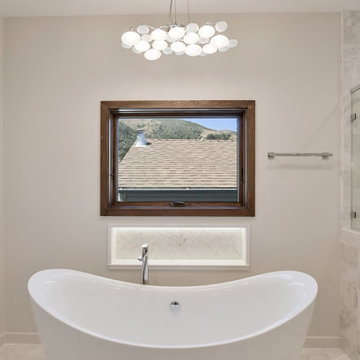
Design ideas for a mid-sized contemporary master bathroom in San Francisco with flat-panel cabinets, light wood cabinets, a freestanding tub, a double shower, a two-piece toilet, white tile, stone tile, green walls, light hardwood floors, an undermount sink, engineered quartz benchtops, white floor, a hinged shower door, white benchtops, an enclosed toilet, a double vanity and a floating vanity.
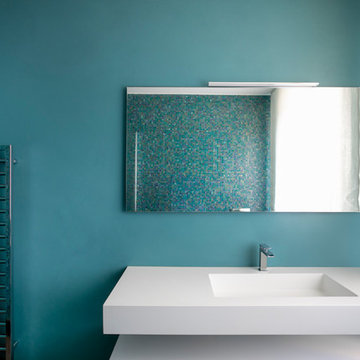
Modern 3/4 bathroom in Milan with beaded inset cabinets, light wood cabinets, a corner shower, a wall-mount toilet, green tile, mosaic tile, green walls, light hardwood floors, an integrated sink, solid surface benchtops, a hinged shower door and white benchtops.
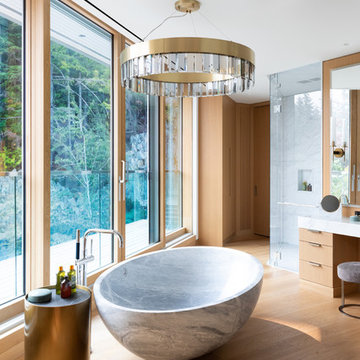
Design ideas for a contemporary master bathroom in Other with flat-panel cabinets, light wood cabinets, a freestanding tub, a curbless shower, white tile, light hardwood floors, beige floor, a hinged shower door and white benchtops.
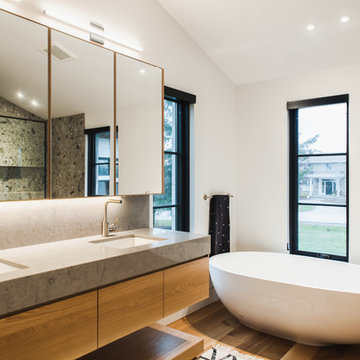
Cabinetry by Cabinetree, Design by Dwell Inc., Renovation by Jim Williams Construction, Photography by Wayne Ferguson
Inspiration for a contemporary master bathroom in Toronto with flat-panel cabinets, light wood cabinets, a freestanding tub, white walls, light hardwood floors and an undermount sink.
Inspiration for a contemporary master bathroom in Toronto with flat-panel cabinets, light wood cabinets, a freestanding tub, white walls, light hardwood floors and an undermount sink.
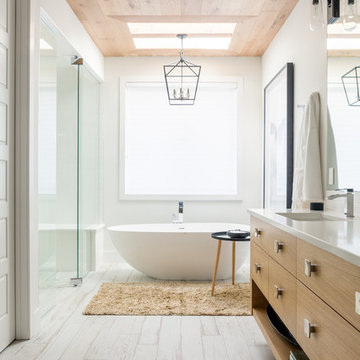
Klassen Photography
Inspiration for a large contemporary master wet room bathroom in Calgary with flat-panel cabinets, light wood cabinets, a freestanding tub, white tile, ceramic tile, white walls, light hardwood floors, a drop-in sink, wood benchtops, white floor, a sliding shower screen and white benchtops.
Inspiration for a large contemporary master wet room bathroom in Calgary with flat-panel cabinets, light wood cabinets, a freestanding tub, white tile, ceramic tile, white walls, light hardwood floors, a drop-in sink, wood benchtops, white floor, a sliding shower screen and white benchtops.
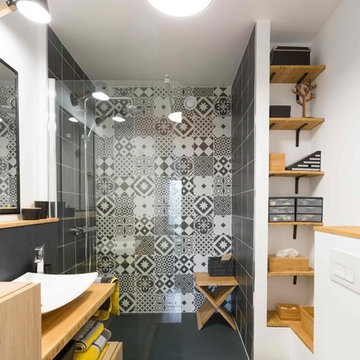
Stéphane Vasco
Inspiration for a mid-sized contemporary 3/4 bathroom in Paris with a wall-mount toilet, black and white tile, cement tile, white walls, a vessel sink, flat-panel cabinets, light wood cabinets, wood benchtops, an alcove shower, light hardwood floors, an open shower and brown benchtops.
Inspiration for a mid-sized contemporary 3/4 bathroom in Paris with a wall-mount toilet, black and white tile, cement tile, white walls, a vessel sink, flat-panel cabinets, light wood cabinets, wood benchtops, an alcove shower, light hardwood floors, an open shower and brown benchtops.
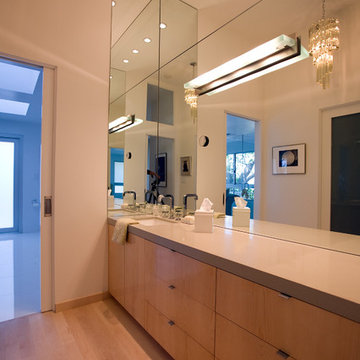
This is an example of a large modern master bathroom in Los Angeles with flat-panel cabinets, light wood cabinets, gray tile, white walls, light hardwood floors, an undermount sink and quartzite benchtops.
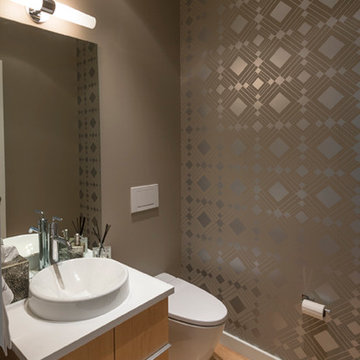
Simple elegant powder room, with a modern flair! Who doesn't LOVE Peel and Stick Wallpaper to add a twist!
This is an example of a small modern 3/4 bathroom in Philadelphia with a drop-in sink, light wood cabinets, engineered quartz benchtops, grey walls, light hardwood floors, flat-panel cabinets, a one-piece toilet, brown floor, white benchtops, a single vanity, a freestanding vanity and wallpaper.
This is an example of a small modern 3/4 bathroom in Philadelphia with a drop-in sink, light wood cabinets, engineered quartz benchtops, grey walls, light hardwood floors, flat-panel cabinets, a one-piece toilet, brown floor, white benchtops, a single vanity, a freestanding vanity and wallpaper.
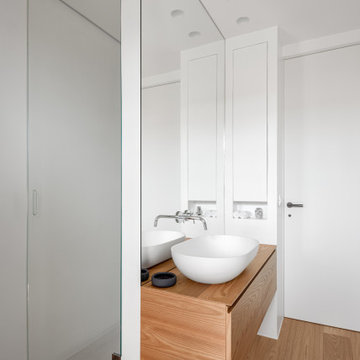
Vista del bagno padronale.
Il bagno padronale è contraddistinto da una precisa suddivisione interna delle varie zone d’impiego.
Una parete a specchio divide la zona lavabo dalla doccia, realizzata su nicchia.
Tutto lo spazio è stato sfruttato al centimetro, grazie alle nicchie ricavate per contenere gli oggetti d’uso quotidiano.
Il mobile porta-lavabo sospeso è in olmo ed è stato realizzato su misura.
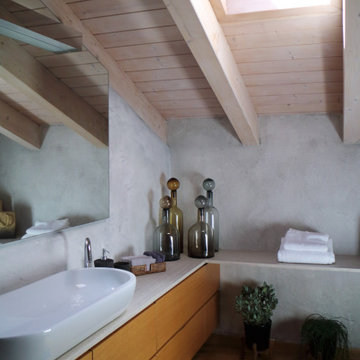
Il grande specchio che sovrasta il lavabo crea l'illusione di un ambiente più ampio, illuminato da luce naturale. Le pareti sono in cemento. Come negli altri spazi tecnici o di servizio dell'abitazione, le tinte sono fredde e arredi e oggetti sono bianchi o neri.
Bathroom Design Ideas with Light Wood Cabinets and Light Hardwood Floors
9