Bathroom Design Ideas with Light Wood Cabinets and Limestone Benchtops
Refine by:
Budget
Sort by:Popular Today
1 - 20 of 511 photos
Item 1 of 3
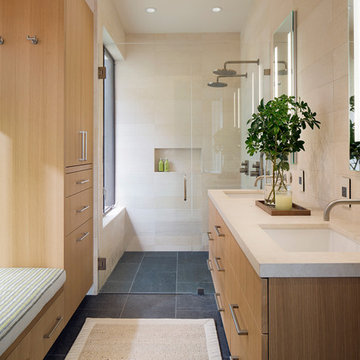
Photography: Paul Dyer
Contemporary master bathroom in San Francisco with flat-panel cabinets, light wood cabinets, a double shower, beige tile, stone tile, slate floors, an undermount sink, limestone benchtops, a hinged shower door and beige benchtops.
Contemporary master bathroom in San Francisco with flat-panel cabinets, light wood cabinets, a double shower, beige tile, stone tile, slate floors, an undermount sink, limestone benchtops, a hinged shower door and beige benchtops.
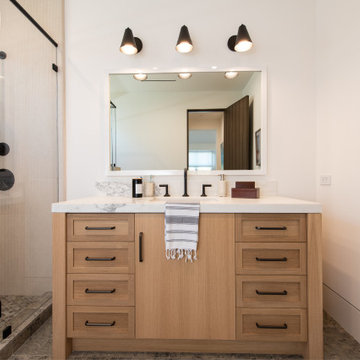
Photo of a mid-sized transitional bathroom in Orange County with recessed-panel cabinets, light wood cabinets, an alcove shower, a one-piece toilet, gray tile, marble, white walls, vinyl floors, an undermount sink, limestone benchtops, grey floor, a hinged shower door, beige benchtops, a single vanity and a floating vanity.
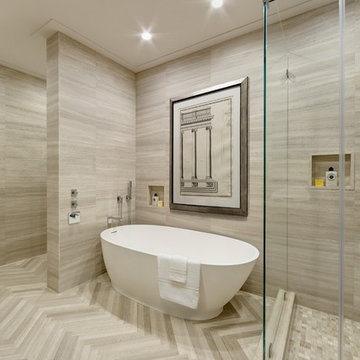
This is an example of a large contemporary master bathroom in New York with an undermount sink, flat-panel cabinets, light wood cabinets, limestone benchtops, a freestanding tub, a corner shower, a one-piece toilet, brown tile, stone tile, brown walls and limestone floors.

Slab on back wall of shower gives the sense of being in the rainforest
Design ideas for a large transitional master bathroom in Boston with shaker cabinets, light wood cabinets, an alcove shower, a one-piece toilet, beige tile, marble, beige walls, limestone floors, an undermount sink, limestone benchtops, beige floor, a hinged shower door, beige benchtops, a shower seat, a single vanity and a freestanding vanity.
Design ideas for a large transitional master bathroom in Boston with shaker cabinets, light wood cabinets, an alcove shower, a one-piece toilet, beige tile, marble, beige walls, limestone floors, an undermount sink, limestone benchtops, beige floor, a hinged shower door, beige benchtops, a shower seat, a single vanity and a freestanding vanity.
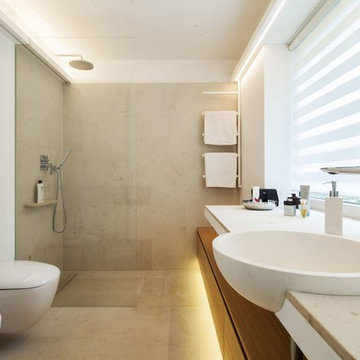
This is an example of a small contemporary 3/4 bathroom in Munich with flat-panel cabinets, light wood cabinets, a wall-mount toilet, gray tile, white walls, a drop-in sink, limestone floors, limestone benchtops, an alcove shower and limestone.
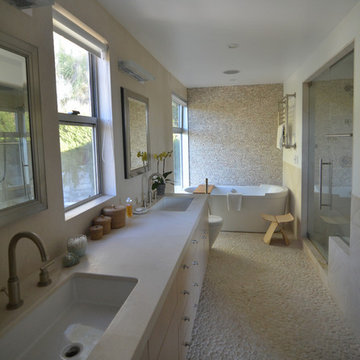
Photo of a mid-sized midcentury master bathroom in Los Angeles with flat-panel cabinets, light wood cabinets, a freestanding tub, an open shower, a two-piece toilet, beige tile, limestone, white walls, pebble tile floors, an undermount sink, limestone benchtops, beige floor and a hinged shower door.
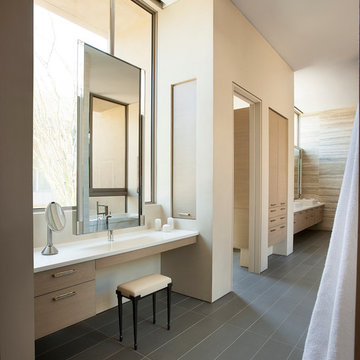
The primary goal for this project was to craft a modernist derivation of pueblo architecture. Set into a heavily laden boulder hillside, the design also reflects the nature of the stacked boulder formations. The site, located near local landmark Pinnacle Peak, offered breathtaking views which were largely upward, making proximity an issue. Maintaining southwest fenestration protection and maximizing views created the primary design constraint. The views are maximized with careful orientation, exacting overhangs, and wing wall locations. The overhangs intertwine and undulate with alternating materials stacking to reinforce the boulder strewn backdrop. The elegant material palette and siting allow for great harmony with the native desert.
The Elegant Modern at Estancia was the collaboration of many of the Valley's finest luxury home specialists. Interiors guru David Michael Miller contributed elegance and refinement in every detail. Landscape architect Russ Greey of Greey | Pickett contributed a landscape design that not only complimented the architecture, but nestled into the surrounding desert as if always a part of it. And contractor Manship Builders -- Jim Manship and project manager Mark Laidlaw -- brought precision and skill to the construction of what architect C.P. Drewett described as "a watch."
Project Details | Elegant Modern at Estancia
Architecture: CP Drewett, AIA, NCARB
Builder: Manship Builders, Carefree, AZ
Interiors: David Michael Miller, Scottsdale, AZ
Landscape: Greey | Pickett, Scottsdale, AZ
Photography: Dino Tonn, Scottsdale, AZ
Publications:
"On the Edge: The Rugged Desert Landscape Forms the Ideal Backdrop for an Estancia Home Distinguished by its Modernist Lines" Luxe Interiors + Design, Nov/Dec 2015.
Awards:
2015 PCBC Grand Award: Best Custom Home over 8,000 sq. ft.
2015 PCBC Award of Merit: Best Custom Home over 8,000 sq. ft.
The Nationals 2016 Silver Award: Best Architectural Design of a One of a Kind Home - Custom or Spec
2015 Excellence in Masonry Architectural Award - Merit Award
Photography: Dino Tonn

This powder bath has a custom built vanity with wall mounted faucet.
Photo of a small mediterranean 3/4 bathroom in Orange County with flat-panel cabinets, light wood cabinets, an open shower, a bidet, white tile, cement tile, white walls, limestone floors, a drop-in sink, limestone benchtops, grey floor, beige benchtops, a shower seat, a single vanity and a built-in vanity.
Photo of a small mediterranean 3/4 bathroom in Orange County with flat-panel cabinets, light wood cabinets, an open shower, a bidet, white tile, cement tile, white walls, limestone floors, a drop-in sink, limestone benchtops, grey floor, beige benchtops, a shower seat, a single vanity and a built-in vanity.
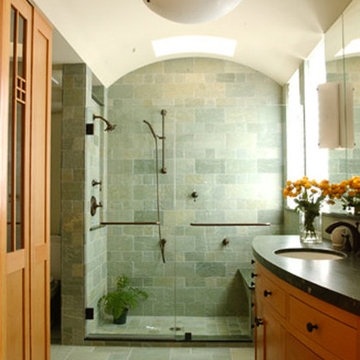
Design ideas for an arts and crafts bathroom in San Francisco with light wood cabinets, an alcove shower, green tile, stone tile, white walls, limestone floors and limestone benchtops.
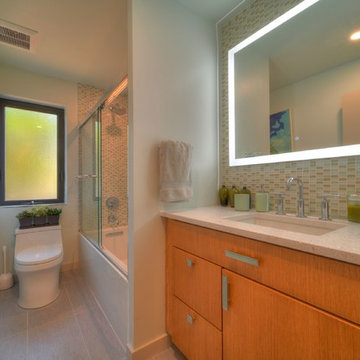
Guest bathroom after renovation. We always advise for clients to keep one bathtub in their home. As you can see it is not terribly hard to make it look amazing!!
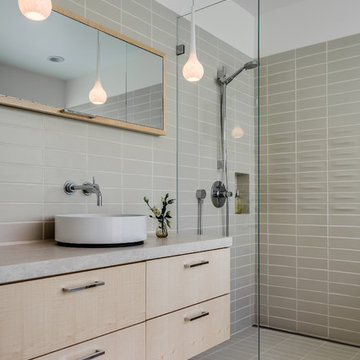
Designer: Floriana Petersen - Floriana Interiors,
Contractor: Steve Werney -Teutonic Construction,
Photo: Christopher Stark
Design ideas for a mid-sized modern 3/4 bathroom in San Francisco with a vessel sink, flat-panel cabinets, light wood cabinets, limestone benchtops, a curbless shower, a one-piece toilet, ceramic tile, white walls, ceramic floors, a japanese tub and beige tile.
Design ideas for a mid-sized modern 3/4 bathroom in San Francisco with a vessel sink, flat-panel cabinets, light wood cabinets, limestone benchtops, a curbless shower, a one-piece toilet, ceramic tile, white walls, ceramic floors, a japanese tub and beige tile.
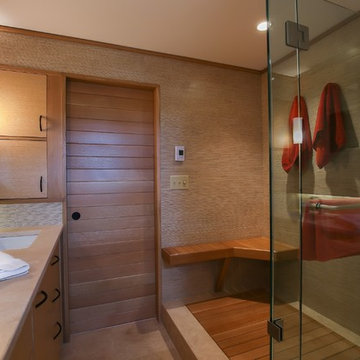
The original master bathroom in this 1980’s home was small, cramped and dated. It was divided into two compartments that also included a linen closet. The goal was to reconfigure the space to create a larger, single compartment space that exudes a calming, natural and contemporary style. The bathroom was remodeled into a larger, single compartment space using earth tones and soft textures to create a simple, yet sleek look. A continuous shallow shelf above the vanity provides a space for soft ambient down lighting. Large format wall tiles with a grass cloth pattern complement red grass cloth wall coverings. Both balance the horizontal grain of the white oak cabinetry. The small bath offers a spa-like setting, with a Scandinavian style white oak drying platform alongside the shower, inset into limestone with a white oak bench. The shower features a full custom glass surround with built-in niches and a cantilevered limestone bench. The spa-like styling was carried over to the bathroom door when the original 6 panel door was refaced with horizontal white oak paneling on the bathroom side, while the bedroom side was maintained as a 6 panel door to match existing doors in the hallway outside. The room features White oak trim with a clear finish.
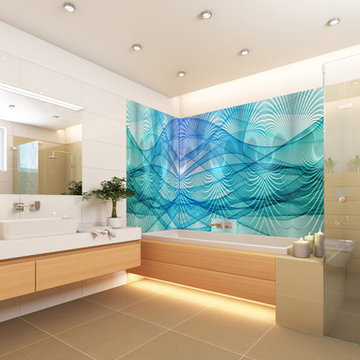
Dwayne Glover
Inspiration for an expansive contemporary bathroom in Charlotte with a vessel sink, a drop-in tub, a shower/bathtub combo, a one-piece toilet, furniture-like cabinets, light wood cabinets, limestone benchtops, beige tile, ceramic tile, white walls and ceramic floors.
Inspiration for an expansive contemporary bathroom in Charlotte with a vessel sink, a drop-in tub, a shower/bathtub combo, a one-piece toilet, furniture-like cabinets, light wood cabinets, limestone benchtops, beige tile, ceramic tile, white walls and ceramic floors.
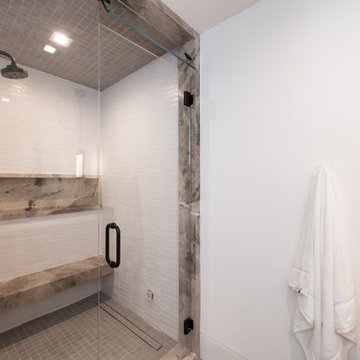
Large transitional bathroom in Orange County with flat-panel cabinets, light wood cabinets, an alcove shower, a one-piece toilet, gray tile, subway tile, white walls, vinyl floors, an undermount sink, limestone benchtops, grey floor, a hinged shower door, beige benchtops, a single vanity and a floating vanity.
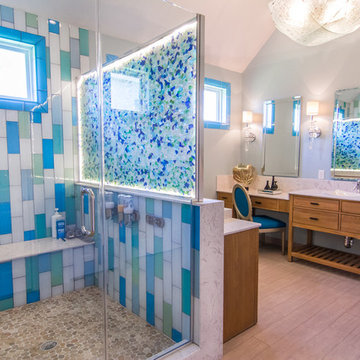
Shower has Mod Walls and a plate of Antique Sea Glass collected all over the world laid between 2 sheets of glass and lit up with LED lighting.
Design ideas for a large beach style master bathroom in Houston with a vessel sink, flat-panel cabinets, light wood cabinets, limestone benchtops, a corner shower, a two-piece toilet, beige tile, glass tile, green walls and light hardwood floors.
Design ideas for a large beach style master bathroom in Houston with a vessel sink, flat-panel cabinets, light wood cabinets, limestone benchtops, a corner shower, a two-piece toilet, beige tile, glass tile, green walls and light hardwood floors.
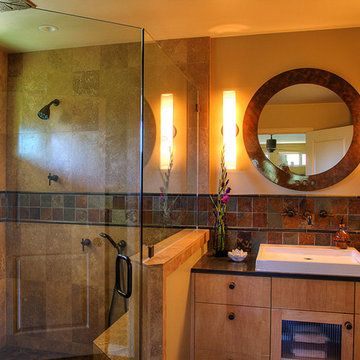
Small asian 3/4 bathroom in Santa Barbara with flat-panel cabinets, light wood cabinets, a corner shower, beige tile, brown tile, ceramic tile, brown walls, a trough sink, limestone benchtops and a hinged shower door.
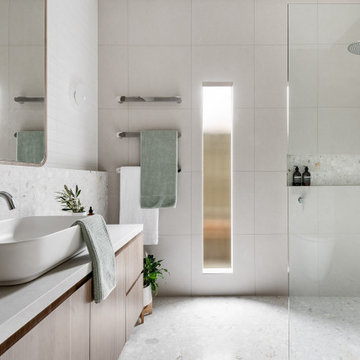
A timeless bathroom transformation.
The tiled ledge wall inspired the neutral colour palette for this bathroom. Our clients have enjoyed their home for many years and wanted a luxurious space that they will love for many more.
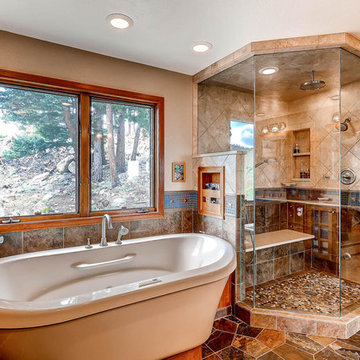
Large country master bathroom in Denver with flat-panel cabinets, light wood cabinets, a freestanding tub, a double shower, blue tile, mosaic tile, beige walls, concrete floors, an undermount sink and limestone benchtops.
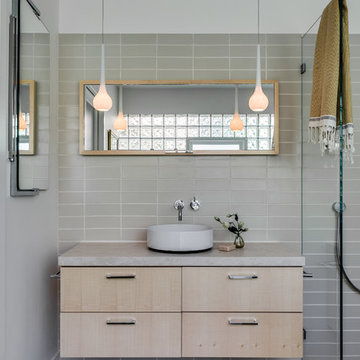
Designer: Floriana Petersen - Floriana Interiors,
Contractor: Steve Werney -Teutonic Construction,
Photo: Christopher Stark
Inspiration for a mid-sized modern 3/4 bathroom in San Francisco with a vessel sink, flat-panel cabinets, light wood cabinets, limestone benchtops, a japanese tub, a one-piece toilet, white walls, ceramic floors, a curbless shower, beige tile and ceramic tile.
Inspiration for a mid-sized modern 3/4 bathroom in San Francisco with a vessel sink, flat-panel cabinets, light wood cabinets, limestone benchtops, a japanese tub, a one-piece toilet, white walls, ceramic floors, a curbless shower, beige tile and ceramic tile.
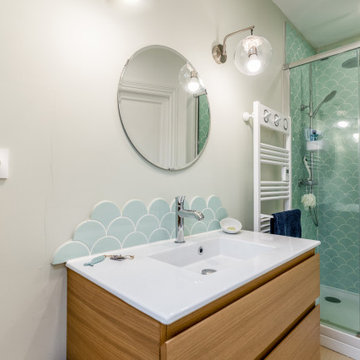
Mid-sized scandinavian master bathroom in Other with flat-panel cabinets, light wood cabinets, an alcove shower, green tile, ceramic tile, green walls, medium hardwood floors, a console sink, limestone benchtops, brown floor, a sliding shower screen, white benchtops, a single vanity and a freestanding vanity.
Bathroom Design Ideas with Light Wood Cabinets and Limestone Benchtops
1