Bathroom Design Ideas with Light Wood Cabinets and Medium Hardwood Floors
Refine by:
Budget
Sort by:Popular Today
161 - 180 of 636 photos
Item 1 of 3
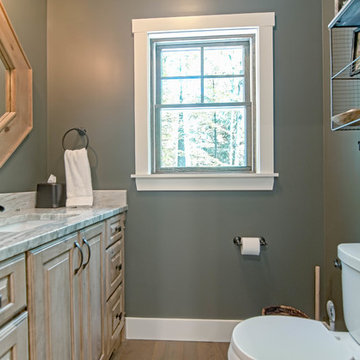
Wall Color: Sharkskin by Benjamin Moore
Granite: Fantasy Brown
Custom Octagon Mirror Designed by Rowe Station Woodworks of New Gloucester, Maine
Photo of a small arts and crafts bathroom in Portland Maine with raised-panel cabinets, light wood cabinets, green walls, medium hardwood floors, granite benchtops and brown floor.
Photo of a small arts and crafts bathroom in Portland Maine with raised-panel cabinets, light wood cabinets, green walls, medium hardwood floors, granite benchtops and brown floor.
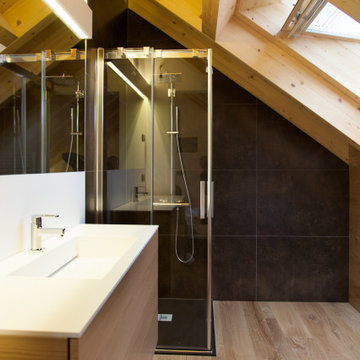
Mid-sized modern 3/4 bathroom in Venice with flat-panel cabinets, light wood cabinets, a curbless shower, a two-piece toilet, brown tile, porcelain tile, brown walls, medium hardwood floors, a drop-in sink, solid surface benchtops, brown floor, a hinged shower door, white benchtops, a single vanity, a floating vanity and exposed beam.
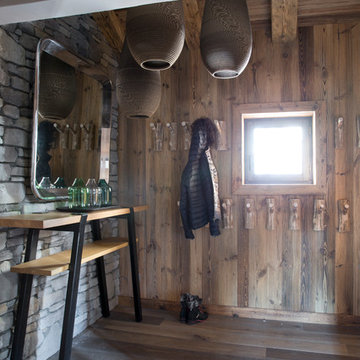
Design ideas for a mid-sized country master bathroom in Lyon with light wood cabinets, brown walls, medium hardwood floors and brown floor.
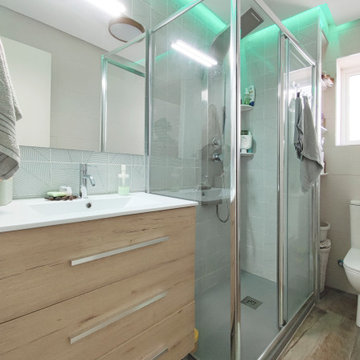
Design ideas for a small modern 3/4 bathroom in Other with furniture-like cabinets, light wood cabinets, a one-piece toilet, beige tile, ceramic tile, green walls, medium hardwood floors, a trough sink, brown floor, a sliding shower screen, white benchtops, a niche and a single vanity.
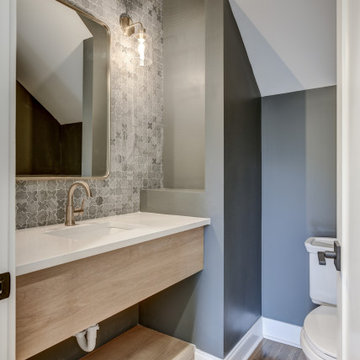
3/4 bathroom in Nashville with light wood cabinets, a two-piece toilet, limestone, medium hardwood floors, engineered quartz benchtops, a single vanity and a floating vanity.
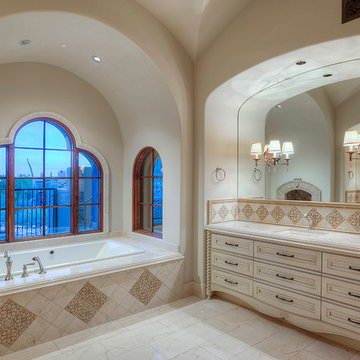
Primary suite bathroom with arched windows, and the bathtubs marble tub surround and fireplace.
This is an example of a large transitional master bathroom in Phoenix with flat-panel cabinets, light wood cabinets, an alcove tub, white tile, porcelain tile, white walls, medium hardwood floors, a drop-in sink and tile benchtops.
This is an example of a large transitional master bathroom in Phoenix with flat-panel cabinets, light wood cabinets, an alcove tub, white tile, porcelain tile, white walls, medium hardwood floors, a drop-in sink and tile benchtops.
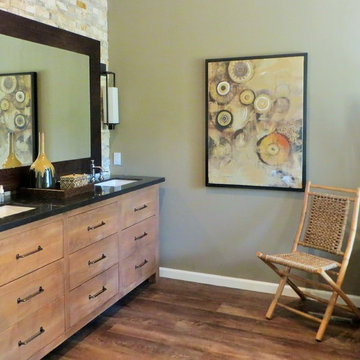
Inspiration for a mid-sized transitional master bathroom in Sacramento with furniture-like cabinets, light wood cabinets, beige walls, medium hardwood floors, an undermount sink, engineered quartz benchtops and beige floor.
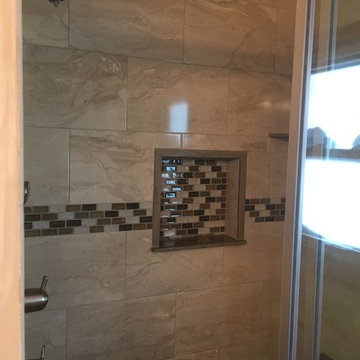
This bathroom remodel in Depew NY features a transitional update using tile, cabinetry, and plumbing. Keeping the beige tiles in the 48 inch shower brightens up the alcove space and makes the room feel bigger! Lovely accent tile in the shower customizes the shower storage and design. The light wood cabinet is complimented by the beautiful cream of a quartz vanity top. The custom shower features a fold down seat, custom niche box, and even body sprays!
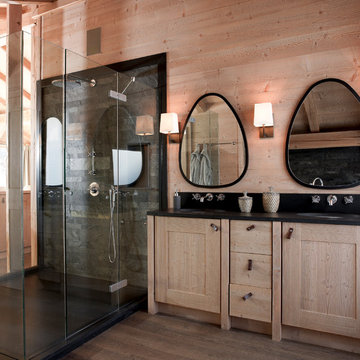
Constructeur : Grosset Janin
Crédit Photo : L'Atelier du Cyclope
Inspiration for a mid-sized country 3/4 bathroom in Paris with an undermount sink, shaker cabinets, light wood cabinets, a curbless shower, black tile, stone tile, beige walls and medium hardwood floors.
Inspiration for a mid-sized country 3/4 bathroom in Paris with an undermount sink, shaker cabinets, light wood cabinets, a curbless shower, black tile, stone tile, beige walls and medium hardwood floors.
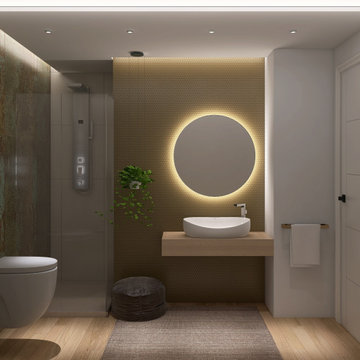
Photo of a small contemporary 3/4 bathroom in Other with flat-panel cabinets, light wood cabinets, a wall-mount toilet, yellow tile, mosaic tile, brown walls, medium hardwood floors, a vessel sink, wood benchtops, a single vanity, a floating vanity and recessed.
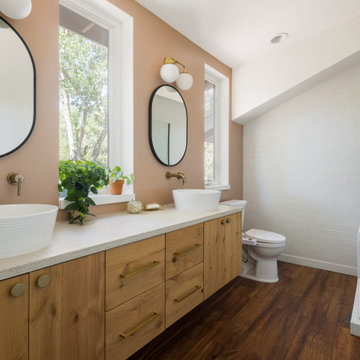
Mulberry Grove is a walk in neighborhood centered in downtown Moab. This residence is a ‘twin-home’ with the owner family living on one side and the smaller attached accessory unit is occupied by a renter. The community has very restrictive green building and design guidelines that resulted in a challenging design process that was exacerbated by a tight site due to an adjacent floodway.
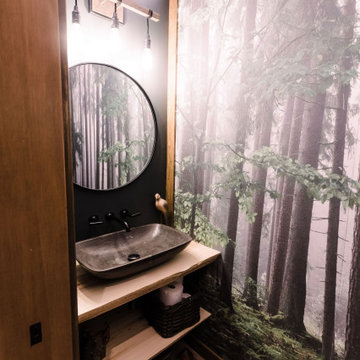
Design ideas for a small bathroom in Other with open cabinets, light wood cabinets, medium hardwood floors, a vessel sink, wood benchtops, brown floor, brown benchtops, a single vanity, a floating vanity and wallpaper.
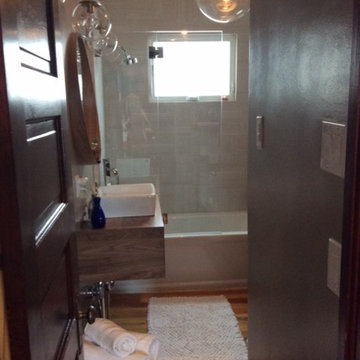
This was a tiny bathroom in a 1903 Victorian house, made even smaller by dark wood wainscoting, chair rails, crown molding, and a claw foot tub/shower.. The desired effect was to be light, airy, and contemporary even though the space was small. The owner wanted to retain the old baseboards and doors to tie it in to the rest of the house.
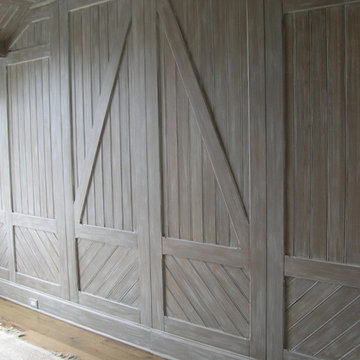
This is the entry way to the balcony.
The limewashed french doors seen partially to the left, open up to a scenic view from this magnificent Massachusettes home. The wood was reclaimed and renewed by old world craftsmanship. The paneling and flooring was repurposed and reclaimed wood.
The balcony reflects the traditional feeing of the home.
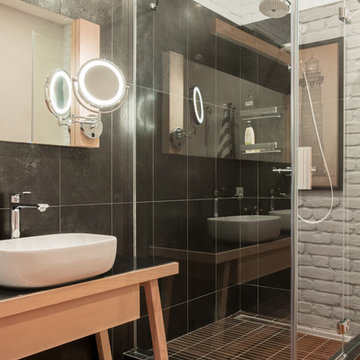
Автор проекта: Антон Базалийский.
Inspiration for a mid-sized industrial 3/4 bathroom in Saint Petersburg with porcelain tile, white walls, medium hardwood floors, a vessel sink, brown floor, a hinged shower door, flat-panel cabinets, light wood cabinets, a corner shower, black tile, tile benchtops and black benchtops.
Inspiration for a mid-sized industrial 3/4 bathroom in Saint Petersburg with porcelain tile, white walls, medium hardwood floors, a vessel sink, brown floor, a hinged shower door, flat-panel cabinets, light wood cabinets, a corner shower, black tile, tile benchtops and black benchtops.
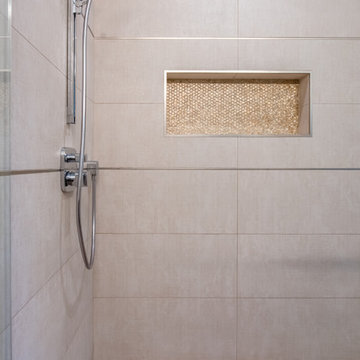
Modern bathroom with clean lines and herringbone tiled floors. Linear drain allows for easy entry into the shower area. Built-in sinks create clean finish for countertops. Floor to ceiling tiles with a metal strip in the center gives the bathroom a continuous look.
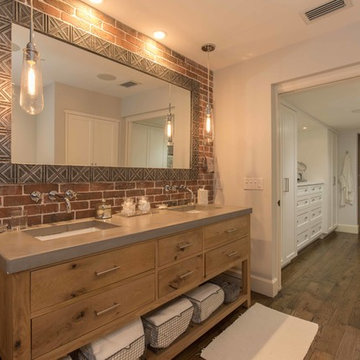
Large eclectic master bathroom in Miami with furniture-like cabinets, light wood cabinets, a freestanding tub, an open shower, a one-piece toilet, gray tile, stone tile, white walls, medium hardwood floors, an undermount sink and concrete benchtops.
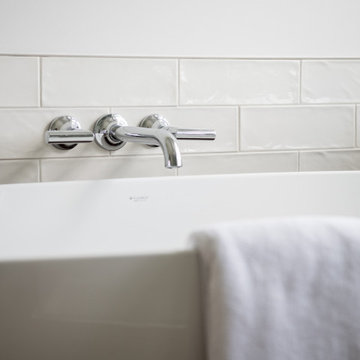
Glass shower and soaking tub sit on an elevated wood platform, creating a spa atmosphere.
This is an example of a large contemporary master bathroom in Burlington with shaker cabinets, light wood cabinets, a freestanding tub, a double shower, a two-piece toilet, white tile, ceramic tile, medium hardwood floors, an undermount sink, engineered quartz benchtops, a hinged shower door, white benchtops, a niche, a double vanity and a built-in vanity.
This is an example of a large contemporary master bathroom in Burlington with shaker cabinets, light wood cabinets, a freestanding tub, a double shower, a two-piece toilet, white tile, ceramic tile, medium hardwood floors, an undermount sink, engineered quartz benchtops, a hinged shower door, white benchtops, a niche, a double vanity and a built-in vanity.
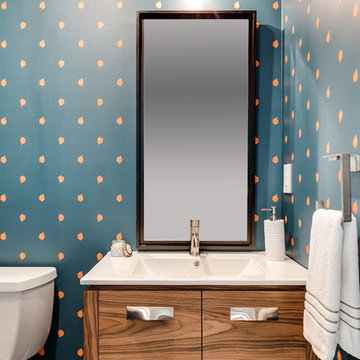
Design ideas for a small eclectic bathroom in Los Angeles with flat-panel cabinets, light wood cabinets, a two-piece toilet, multi-coloured walls, medium hardwood floors, an integrated sink, solid surface benchtops, brown floor and white benchtops.
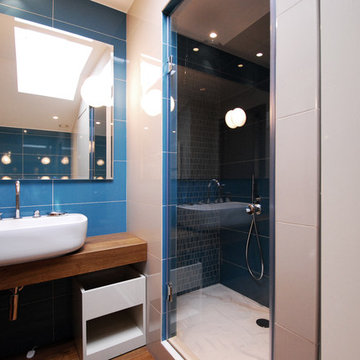
Photo of a mid-sized contemporary kids bathroom in Milan with open cabinets, light wood cabinets, a wall-mount toilet, blue tile, porcelain tile, medium hardwood floors, a vessel sink, wood benchtops and an alcove shower.
Bathroom Design Ideas with Light Wood Cabinets and Medium Hardwood Floors
9