Bathroom Design Ideas with Light Wood Cabinets and Multi-coloured Walls
Refine by:
Budget
Sort by:Popular Today
241 - 260 of 712 photos
Item 1 of 3
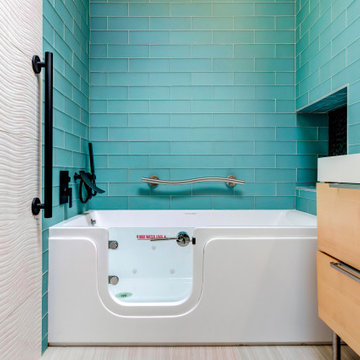
Mid-sized contemporary master bathroom in DC Metro with flat-panel cabinets, light wood cabinets, an alcove tub, a corner shower, a one-piece toilet, multi-coloured tile, pebble tile, multi-coloured walls, porcelain floors, an integrated sink, solid surface benchtops, a hinged shower door and white benchtops.
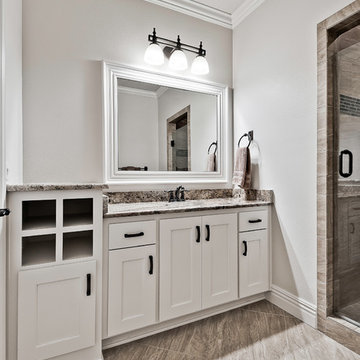
Photo of a large traditional kids wet room bathroom in Other with raised-panel cabinets, light wood cabinets, a two-piece toilet, orange tile, multi-coloured walls, porcelain floors, an undermount sink, granite benchtops, beige floor, a hinged shower door and brown benchtops.
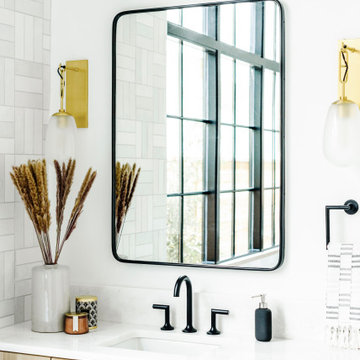
Photo of a large modern master bathroom in Austin with light wood cabinets, multi-coloured walls, multi-coloured floor, white benchtops and a double vanity.
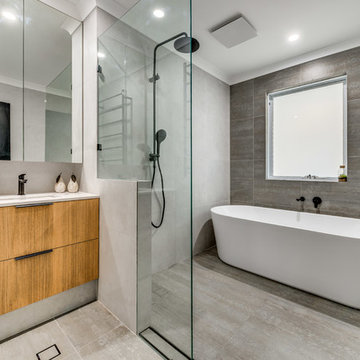
Another beautiful bathroom renovation complete with matte black accessories!
We love this luxe Reece Bathrooms matte black Posh Domaine Twin Shower Rail, Mizu Bliss Basin Mixer, Shower mixer, basin outlet, pop up waste and free standing Posh Solus Bath. With Matte Black Radiant Heating towel ladder and stunning custom made cabinetry. Double door mirror cabinet, and base two draw cabinetry in Laminex Australia 'Laminex Impressions sublime teak riven finish'. And finished with our stunning inhouse floor and feature wall tile 'Moss Grey', and 'White Salt'.
Time for a bathroom renovation upgrade? …..
www.start2finishrenovations.com.au
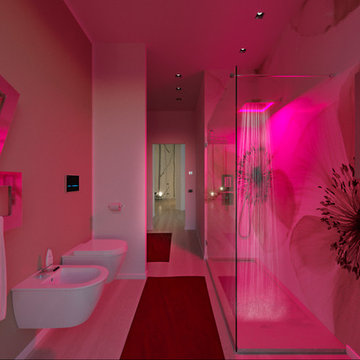
Foto di Simone Marulli
Large contemporary 3/4 bathroom in Milan with light wood cabinets, an open shower, a wall-mount toilet, multi-coloured walls, light hardwood floors, a vessel sink and wood benchtops.
Large contemporary 3/4 bathroom in Milan with light wood cabinets, an open shower, a wall-mount toilet, multi-coloured walls, light hardwood floors, a vessel sink and wood benchtops.
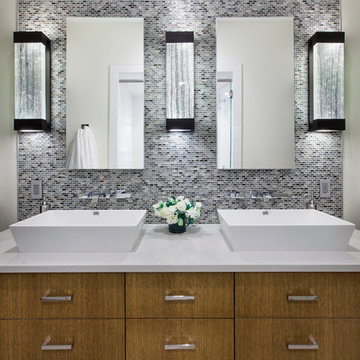
Photo of a mid-sized eclectic master bathroom in Denver with a vessel sink, flat-panel cabinets, light wood cabinets, solid surface benchtops, gray tile, mosaic tile, a freestanding tub, an alcove shower, a two-piece toilet, multi-coloured walls, marble floors, white floor and a hinged shower door.
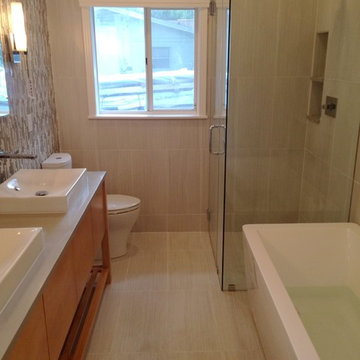
a beautiful spa like bathroom with free standing soaking tub, curb-less walk in shower, custom built vanity and wall sconces
Mid-sized contemporary master bathroom in Tampa with a vessel sink, furniture-like cabinets, light wood cabinets, engineered quartz benchtops, a freestanding tub, a curbless shower, a two-piece toilet, multi-coloured tile, porcelain tile, multi-coloured walls and porcelain floors.
Mid-sized contemporary master bathroom in Tampa with a vessel sink, furniture-like cabinets, light wood cabinets, engineered quartz benchtops, a freestanding tub, a curbless shower, a two-piece toilet, multi-coloured tile, porcelain tile, multi-coloured walls and porcelain floors.
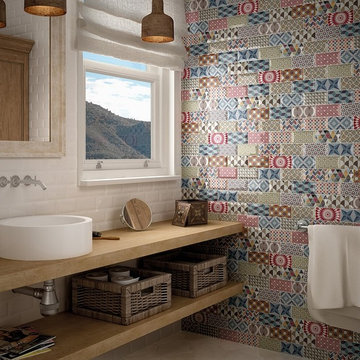
Metro Patchwork 3x6 is a bright and vivid collection of ceramic tiles. The combination of bold-colored tiles vary from box to box, creating an endless combination for you. The tiles have a 1/2 lower edge and in the center they are raised just barely to give a slight illusion to the edges of the tiles. The patchwork pattern is created by geometric patterns and bold colors.
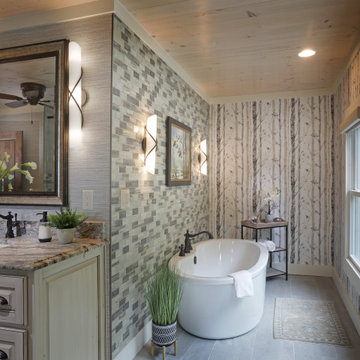
The master bath was reconfigured by opening up walls to create a private tub area separate from the main bath area.
This is an example of a country bathroom in Atlanta with raised-panel cabinets, light wood cabinets, a freestanding tub, gray tile, multi-coloured walls, an undermount sink, grey floor, brown benchtops, a single vanity, a built-in vanity and wallpaper.
This is an example of a country bathroom in Atlanta with raised-panel cabinets, light wood cabinets, a freestanding tub, gray tile, multi-coloured walls, an undermount sink, grey floor, brown benchtops, a single vanity, a built-in vanity and wallpaper.
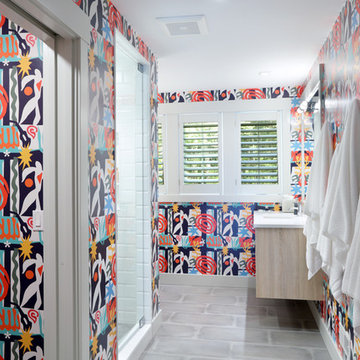
Builder: Falcon Custom Homes
Interior Designer: Mary Burns - Gallery
Photographer: Mike Buck
A perfectly proportioned story and a half cottage, the Farfield is full of traditional details and charm. The front is composed of matching board and batten gables flanking a covered porch featuring square columns with pegged capitols. A tour of the rear façade reveals an asymmetrical elevation with a tall living room gable anchoring the right and a low retractable-screened porch to the left.
Inside, the front foyer opens up to a wide staircase clad in horizontal boards for a more modern feel. To the left, and through a short hall, is a study with private access to the main levels public bathroom. Further back a corridor, framed on one side by the living rooms stone fireplace, connects the master suite to the rest of the house. Entrance to the living room can be gained through a pair of openings flanking the stone fireplace, or via the open concept kitchen/dining room. Neutral grey cabinets featuring a modern take on a recessed panel look, line the perimeter of the kitchen, framing the elongated kitchen island. Twelve leather wrapped chairs provide enough seating for a large family, or gathering of friends. Anchoring the rear of the main level is the screened in porch framed by square columns that match the style of those found at the front porch. Upstairs, there are a total of four separate sleeping chambers. The two bedrooms above the master suite share a bathroom, while the third bedroom to the rear features its own en suite. The fourth is a large bunkroom above the homes two-stall garage large enough to host an abundance of guests.
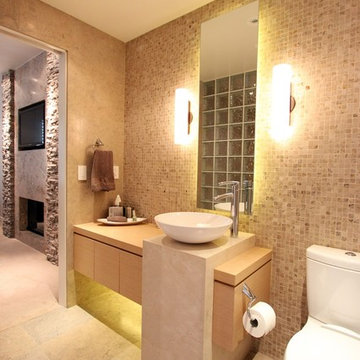
Large contemporary master bathroom in Orange County with flat-panel cabinets, light wood cabinets, a one-piece toilet, terra-cotta tile, multi-coloured walls, limestone floors, a vessel sink and wood benchtops.
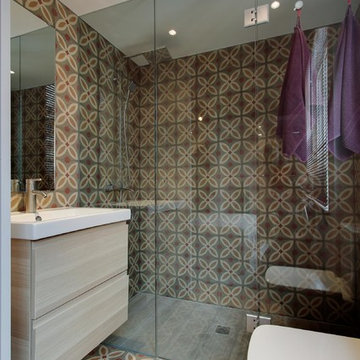
Fotografia Joan Altés
Design ideas for a mid-sized transitional 3/4 bathroom in Other with flat-panel cabinets, light wood cabinets, a curbless shower, a two-piece toilet, multi-coloured walls, ceramic floors and an integrated sink.
Design ideas for a mid-sized transitional 3/4 bathroom in Other with flat-panel cabinets, light wood cabinets, a curbless shower, a two-piece toilet, multi-coloured walls, ceramic floors and an integrated sink.
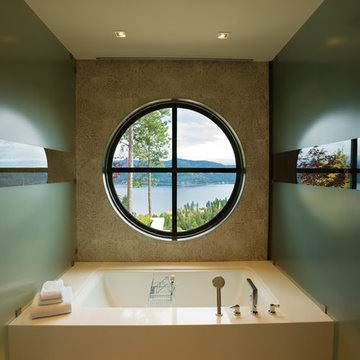
This is an example of a large contemporary master bathroom in Seattle with an undermount sink, flat-panel cabinets, light wood cabinets, engineered quartz benchtops, an open shower, a wall-mount toilet, beige tile, ceramic tile, multi-coloured walls and ceramic floors.
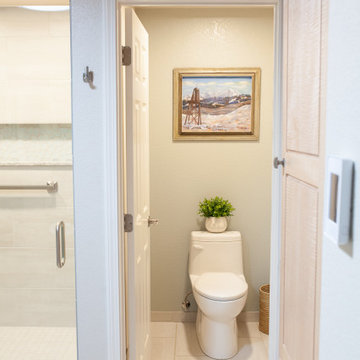
Photo of a large modern master bathroom in Seattle with raised-panel cabinets, light wood cabinets, a freestanding tub, an alcove shower, a two-piece toilet, gray tile, porcelain tile, multi-coloured walls, porcelain floors, a trough sink, engineered quartz benchtops, grey floor, a hinged shower door, grey benchtops, a single vanity and a built-in vanity.
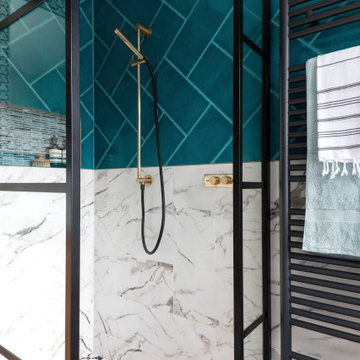
The previous owners had already converted the second bedroom into a large bathroom, but the use of space was terrible, and the colour scheme was drab and uninspiring. The clients wanted a space that reflected their love of colour and travel, taking influences from around the globe. They also required better storage as the washing machine needed to be accommodated within the space. And they were keen to have both a modern freestanding bath and a large walk-in shower, and they wanted the room to feel cosy rather than just full of hard surfaces. This is the main bathroom in the house, and they wanted it to make a statement, but with a fairly tight budget!
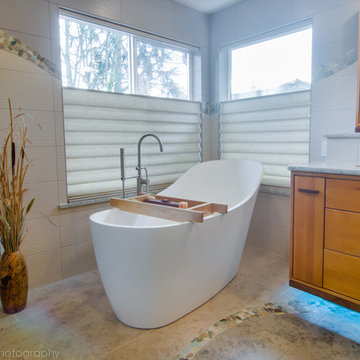
This is an example of a large transitional master bathroom in Seattle with flat-panel cabinets, light wood cabinets, a freestanding tub, a corner shower, multi-coloured walls, an undermount sink, quartzite benchtops, beige floor and a hinged shower door.
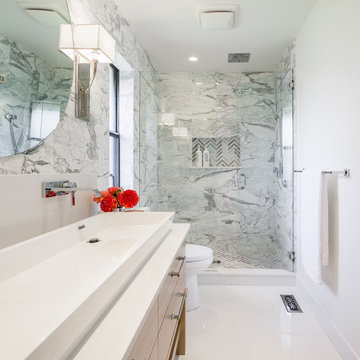
Colin Perry
Photo of a large transitional master bathroom in Vancouver with flat-panel cabinets, light wood cabinets, an alcove shower, a one-piece toilet, multi-coloured tile, stone tile, multi-coloured walls, porcelain floors, a trough sink and engineered quartz benchtops.
Photo of a large transitional master bathroom in Vancouver with flat-panel cabinets, light wood cabinets, an alcove shower, a one-piece toilet, multi-coloured tile, stone tile, multi-coloured walls, porcelain floors, a trough sink and engineered quartz benchtops.
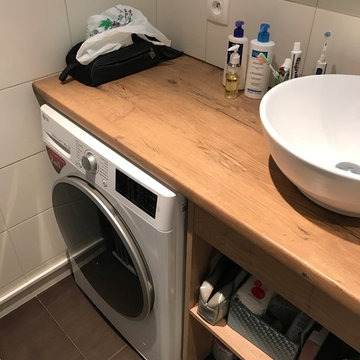
Mid-sized contemporary master bathroom in Paris with open cabinets, light wood cabinets, an undermount tub, a shower/bathtub combo, a two-piece toilet, multi-coloured tile, mosaic tile, multi-coloured walls, ceramic floors, a drop-in sink, laminate benchtops, grey floor, a hinged shower door and brown benchtops.
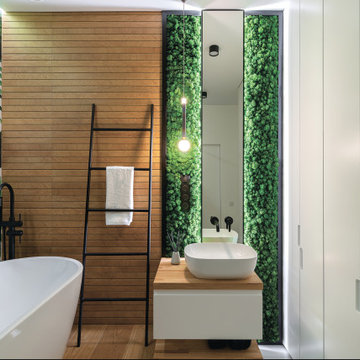
Large contemporary 3/4 bathroom in Other with open cabinets, light wood cabinets, a freestanding tub, a shower/bathtub combo, multi-coloured tile, wood-look tile, multi-coloured walls, porcelain floors, a pedestal sink, beige floor, an open shower, beige benchtops, an enclosed toilet, a single vanity and a floating vanity.
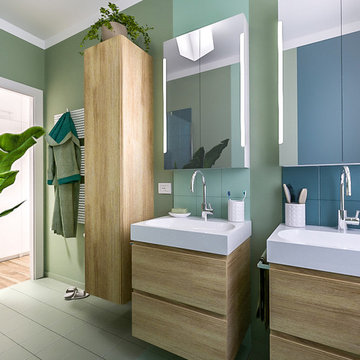
Liadesign
This is an example of a mid-sized contemporary 3/4 bathroom with flat-panel cabinets, light wood cabinets, a corner shower, a two-piece toilet, multi-coloured tile, porcelain tile, multi-coloured walls, porcelain floors, a console sink, multi-coloured floor, a hinged shower door and white benchtops.
This is an example of a mid-sized contemporary 3/4 bathroom with flat-panel cabinets, light wood cabinets, a corner shower, a two-piece toilet, multi-coloured tile, porcelain tile, multi-coloured walls, porcelain floors, a console sink, multi-coloured floor, a hinged shower door and white benchtops.
Bathroom Design Ideas with Light Wood Cabinets and Multi-coloured Walls
13