Bathroom Design Ideas with Light Wood Cabinets
Refine by:
Budget
Sort by:Popular Today
1 - 20 of 626 photos
Item 1 of 3

The newly designed timeless, contemporary bathroom was created providing much needed storage whilst maintaining functionality and flow. A light and airy skheme using grey large format tiles on the floor and matt white tiles on the walls. A two draw custom vanity in timber provided warmth to the room. The mirrored shaving cabinets reflected light and gave the illusion of depth. Strip lighting in niches, under the vanity and shaving cabinet on a sensor added that little extra touch.

The guest bath in this project was a simple black and white design with beveled subway tile and ceramic patterned tile on the floor. Bringing the tile up the wall and to the ceiling in the shower adds depth and luxury to this small bathroom. The farmhouse sink with raw pine vanity cabinet give a rustic vibe; the perfect amount of natural texture in this otherwise tile and glass space. Perfect for guests!
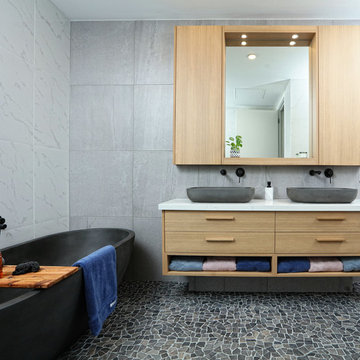
This bathroom is situated on the second floor of an apartment overlooking Albert Park Beach. The bathroom has a window view and the owners wanted to ensure a relaxed feeling was created in this space drawing on the elements of the ocean, with the organic forms. Raw materials like the pebble stone floor, concrete basins and bath were carefully selected to blend seamlessly and create a muted colour palette.
Tactile forms engage the user in an environment that is atypical to the clinical/ white space most expect. The pebble floor, with the addition of under floor heating, adds a sensory element pertaining to a day spa.
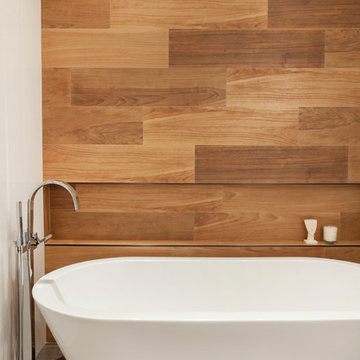
Inspiration for a mid-sized transitional master bathroom in New York with a freestanding tub, flat-panel cabinets, light wood cabinets, white walls, slate floors and solid surface benchtops.
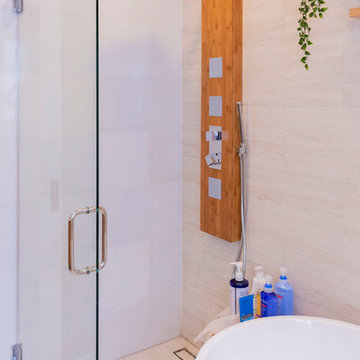
This elegant bathroom is a combination of modern design and pure lines. The use of white emphasizes the interplay of the forms. Although is a small bathroom, the layout and design of the volumes create a sensation of lightness and luminosity.
Photo: Viviana Cardozo
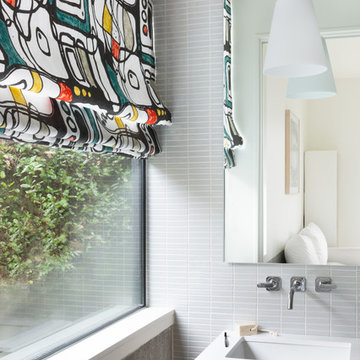
photo by Molly Winters
This is an example of a modern bathroom in Austin with flat-panel cabinets, light wood cabinets, gray tile, mosaic tile, mosaic tile floors, an undermount sink, quartzite benchtops, grey floor and white benchtops.
This is an example of a modern bathroom in Austin with flat-panel cabinets, light wood cabinets, gray tile, mosaic tile, mosaic tile floors, an undermount sink, quartzite benchtops, grey floor and white benchtops.
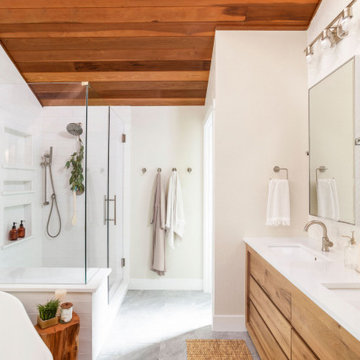
Photo of a mid-sized midcentury master bathroom in Denver with flat-panel cabinets, light wood cabinets, a freestanding tub, a corner shower, white tile, ceramic tile, white walls, porcelain floors, an undermount sink, engineered quartz benchtops, grey floor, a hinged shower door, white benchtops, a shower seat, a double vanity, a built-in vanity and wood.
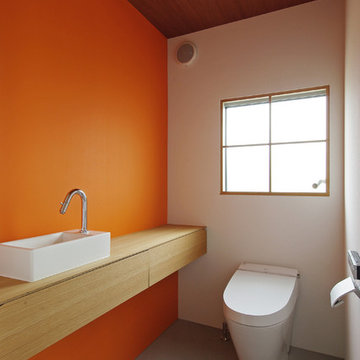
Design ideas for a contemporary powder room in Other with flat-panel cabinets, light wood cabinets, a wall-mount toilet, orange walls, concrete floors, a vessel sink, wood benchtops, grey floor and beige benchtops.
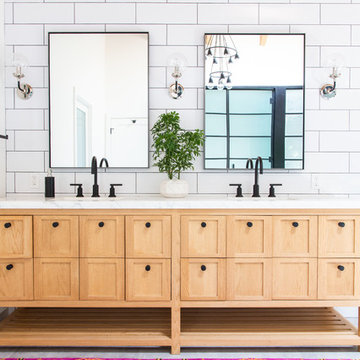
Inspiration for a transitional master bathroom in Los Angeles with light wood cabinets, white tile, subway tile, white walls, white benchtops and shaker cabinets.
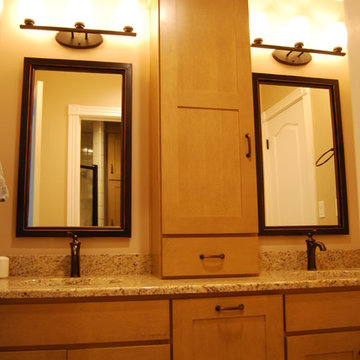
This traditional master bath features light maple cabinets and granite counter tops in the double vanity. The center cabinet on the counter tops is an excellent way to add more functionality and storage to your bathroom.
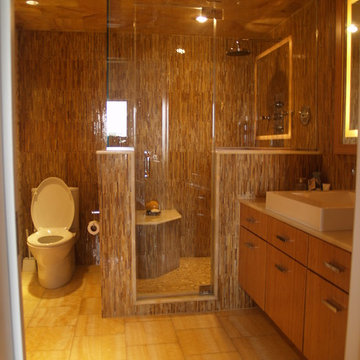
Master bathroom with steam shower, custom cabinetry and lighting
Mid-sized contemporary 3/4 bathroom in New York with flat-panel cabinets, light wood cabinets, an alcove shower, a one-piece toilet, beige tile, brown tile, white tile, brown walls, porcelain floors, a vessel sink, solid surface benchtops and matchstick tile.
Mid-sized contemporary 3/4 bathroom in New York with flat-panel cabinets, light wood cabinets, an alcove shower, a one-piece toilet, beige tile, brown tile, white tile, brown walls, porcelain floors, a vessel sink, solid surface benchtops and matchstick tile.

Construcción de baño de estilo contemporáneo
Inspiration for a mid-sized contemporary master bathroom in Barcelona with light wood cabinets, a drop-in tub, an alcove shower, white tile, marble, white walls, marble benchtops, brown floor, an open shower, white benchtops, an enclosed toilet, a single vanity, a built-in vanity and flat-panel cabinets.
Inspiration for a mid-sized contemporary master bathroom in Barcelona with light wood cabinets, a drop-in tub, an alcove shower, white tile, marble, white walls, marble benchtops, brown floor, an open shower, white benchtops, an enclosed toilet, a single vanity, a built-in vanity and flat-panel cabinets.

Full Remodel of Bathroom to accommodate accessibility for Aging in Place ( Future Proofing ) :
Widened Doorways, Increased Circulation and Clearances for Fixtures, Large Spa-like Curb-less Shower with bench, decorative grab bars and finishes.

This 1960s home was in original condition and badly in need of some functional and cosmetic updates. We opened up the great room into an open concept space, converted the half bathroom downstairs into a full bath, and updated finishes all throughout with finishes that felt period-appropriate and reflective of the owner's Asian heritage.
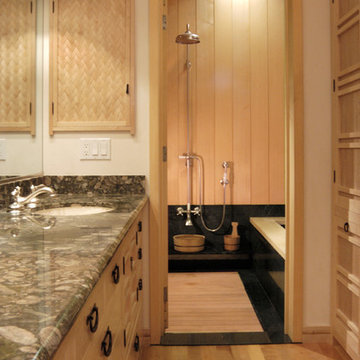
The master bathroom includes a sink area, a closed off toilet, and a shower/bathing room. This photo shows both the sink area and a view of the shower/bathing room. The sink cabinet is done in Japanese "tansu" style with hand- forged iron hardware. The sink counter is marbled granite, the drawers are maple, and the floor is madrone.
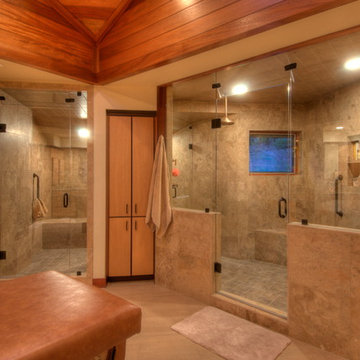
Terrific master bathroom that is like a spa. Photo by Paul Boyer
Photo of an expansive contemporary master bathroom in Other with flat-panel cabinets, light wood cabinets, a drop-in tub, a double shower, porcelain floors, an undermount sink, granite benchtops and a hinged shower door.
Photo of an expansive contemporary master bathroom in Other with flat-panel cabinets, light wood cabinets, a drop-in tub, a double shower, porcelain floors, an undermount sink, granite benchtops and a hinged shower door.
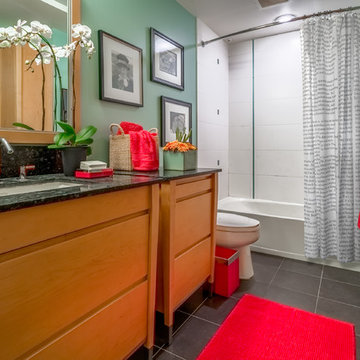
Large scale ceramic tile with a super-tight grout joint makes maintenance easier the manage. Bright red accents continue the vibrant character of the home into the bath.
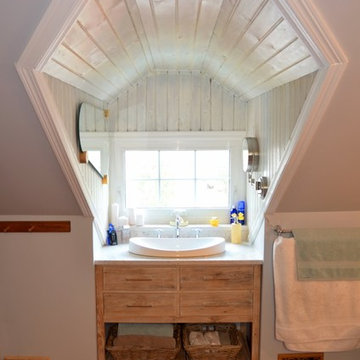
Design ideas for a beach style bathroom in Ottawa with light wood cabinets, medium hardwood floors, a drop-in sink, grey walls and flat-panel cabinets.
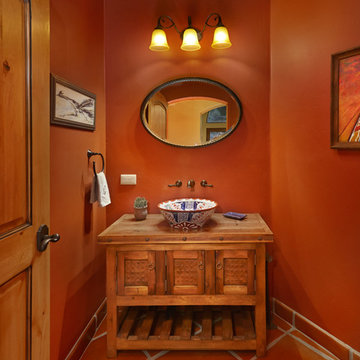
Robin Stancliff
Photo of an expansive 3/4 bathroom in Phoenix with furniture-like cabinets, light wood cabinets, a one-piece toilet, terra-cotta tile, brown walls, terra-cotta floors, a vessel sink and wood benchtops.
Photo of an expansive 3/4 bathroom in Phoenix with furniture-like cabinets, light wood cabinets, a one-piece toilet, terra-cotta tile, brown walls, terra-cotta floors, a vessel sink and wood benchtops.
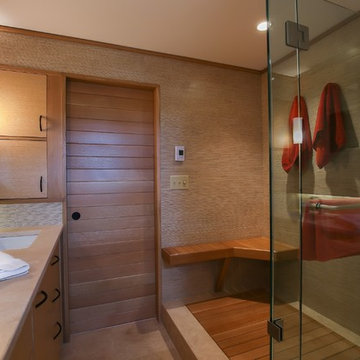
The original master bathroom in this 1980’s home was small, cramped and dated. It was divided into two compartments that also included a linen closet. The goal was to reconfigure the space to create a larger, single compartment space that exudes a calming, natural and contemporary style. The bathroom was remodeled into a larger, single compartment space using earth tones and soft textures to create a simple, yet sleek look. A continuous shallow shelf above the vanity provides a space for soft ambient down lighting. Large format wall tiles with a grass cloth pattern complement red grass cloth wall coverings. Both balance the horizontal grain of the white oak cabinetry. The small bath offers a spa-like setting, with a Scandinavian style white oak drying platform alongside the shower, inset into limestone with a white oak bench. The shower features a full custom glass surround with built-in niches and a cantilevered limestone bench. The spa-like styling was carried over to the bathroom door when the original 6 panel door was refaced with horizontal white oak paneling on the bathroom side, while the bedroom side was maintained as a 6 panel door to match existing doors in the hallway outside. The room features White oak trim with a clear finish.
Bathroom Design Ideas with Light Wood Cabinets
1

