Bathroom Design Ideas with Limestone and Beige Benchtops
Refine by:
Budget
Sort by:Popular Today
141 - 160 of 333 photos
Item 1 of 3
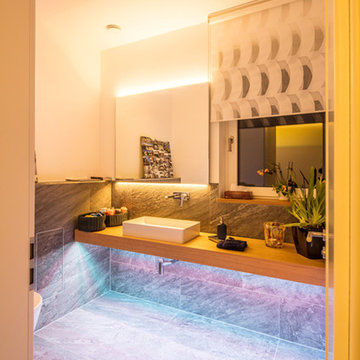
Inspiration for a large master bathroom in Munich with open cabinets, a corner tub, a curbless shower, a one-piece toilet, gray tile, limestone, white walls, limestone floors, a vessel sink, wood benchtops, grey floor, an open shower and beige benchtops.
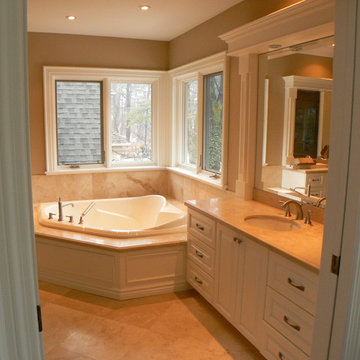
Inspiration for a large transitional master bathroom in Toronto with raised-panel cabinets, white cabinets, a corner tub, an alcove shower, a one-piece toilet, beige tile, limestone, beige walls, limestone floors, an undermount sink, limestone benchtops, beige floor, a hinged shower door and beige benchtops.
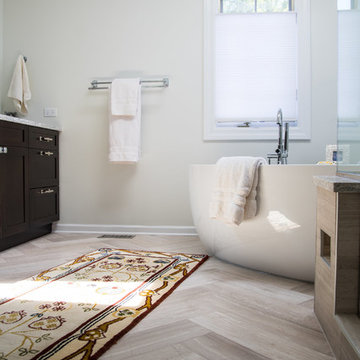
Omayah Atassi Photography
Large transitional master bathroom in Chicago with shaker cabinets, dark wood cabinets, a freestanding tub, a corner shower, a two-piece toilet, beige tile, limestone, beige walls, limestone floors, an undermount sink, engineered quartz benchtops, beige floor, a hinged shower door and beige benchtops.
Large transitional master bathroom in Chicago with shaker cabinets, dark wood cabinets, a freestanding tub, a corner shower, a two-piece toilet, beige tile, limestone, beige walls, limestone floors, an undermount sink, engineered quartz benchtops, beige floor, a hinged shower door and beige benchtops.
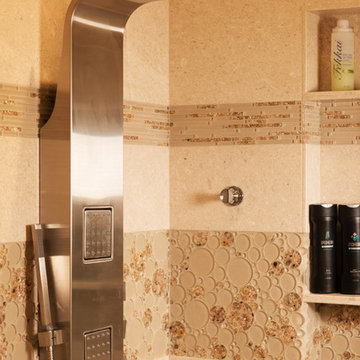
Tropical Ocean Themed Teen's Bath. Fossil Limestone Large Format Wall and Floor Tile, Shell and Glass Tile Mosaic Accents and Micro Glass Beads in Grout. Bath Remodel Interior Design and Tile Design by Valorie Spence of Interior Design Solutions Maui. Construction by Ventura Construction Corporation, Custom Mahogany Cabinets by Doug Woodard of Maui Kitchen Conversions, Ryan at Davis Tile, Lani of Pyramid Electric Maui, and Marc Bonofiglio Plumbing. Photography by Greg Hoxsie, A Maui Beach Wedding.
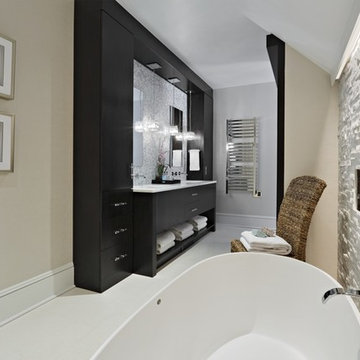
This is an example of a large transitional master bathroom in New York with flat-panel cabinets, brown cabinets, a freestanding tub, an alcove shower, a two-piece toilet, beige tile, limestone, beige walls, limestone floors, an undermount sink, onyx benchtops, beige floor, a hinged shower door, beige benchtops, a niche, a double vanity and a built-in vanity.
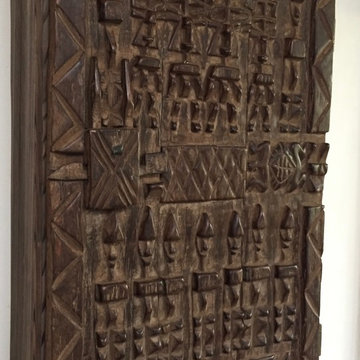
Medicine Cabinet
This is an example of a mid-sized eclectic master bathroom in Orange County with flat-panel cabinets, medium wood cabinets, a one-piece toilet, beige tile, beige walls, porcelain floors, a vessel sink, engineered quartz benchtops, a freestanding tub, an open shower, limestone, grey floor, a hinged shower door and beige benchtops.
This is an example of a mid-sized eclectic master bathroom in Orange County with flat-panel cabinets, medium wood cabinets, a one-piece toilet, beige tile, beige walls, porcelain floors, a vessel sink, engineered quartz benchtops, a freestanding tub, an open shower, limestone, grey floor, a hinged shower door and beige benchtops.
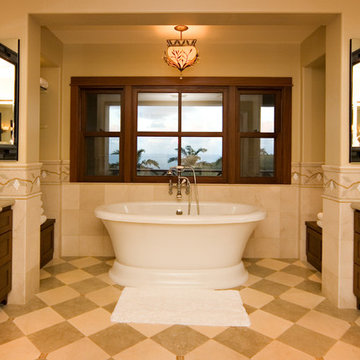
Island flavor Master Suite Bath.
This is an example of a mid-sized beach style bathroom in Hawaii with furniture-like cabinets, medium wood cabinets, a freestanding tub, beige tile, limestone, green walls, limestone floors, an undermount sink, granite benchtops, multi-coloured floor and beige benchtops.
This is an example of a mid-sized beach style bathroom in Hawaii with furniture-like cabinets, medium wood cabinets, a freestanding tub, beige tile, limestone, green walls, limestone floors, an undermount sink, granite benchtops, multi-coloured floor and beige benchtops.
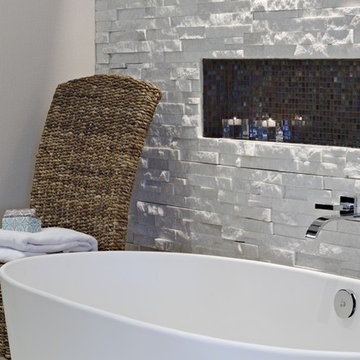
Photo of a large transitional master bathroom in New York with flat-panel cabinets, brown cabinets, a freestanding tub, an alcove shower, a two-piece toilet, beige tile, limestone, beige walls, limestone floors, an undermount sink, onyx benchtops, beige floor, a hinged shower door, beige benchtops, a niche, a double vanity and a built-in vanity.
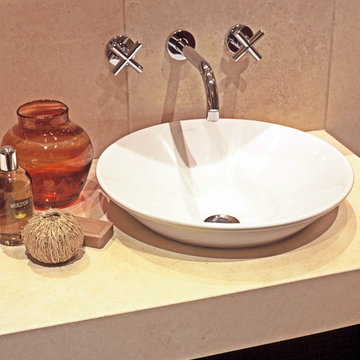
This project has involved the complete remodeling and extension of a five-story Victorian terraced house in Chelsea, including the excavation of an additional basement level beneath the footprint of the house, front vaults and most of the rear garden. The house had been extensively ‘chopped and changed’ over the years, including various 1970s accretions, so the
opportunity existed, planning to permit, for a complete internal rebuild; only the front façade and roof now remain of the original.
Photographer: Bruce Hemming
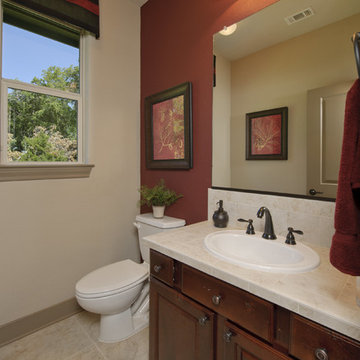
The Hillsboro is a wonderful floor plan for families. The kitchen features an oversized island, walk-in pantry, breakfast area, and eating bar. The master suite is equipped with his and hers sinks, a custom shower, a soaking tub, and a large walk-in closet. The Hillsboro also boasts a formal dining room, garage, and raised ceilings throughout. This home is also available with a finished upstairs bonus space.
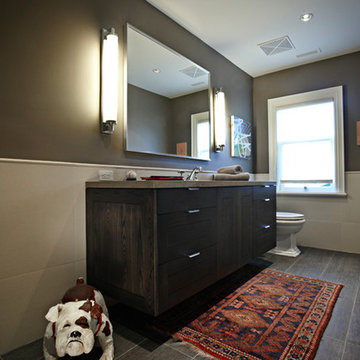
Inspiration for a mid-sized transitional 3/4 bathroom in Toronto with shaker cabinets, dark wood cabinets, an alcove shower, a one-piece toilet, beige tile, limestone, brown walls, ceramic floors, an undermount sink, quartzite benchtops, beige floor, a hinged shower door and beige benchtops.
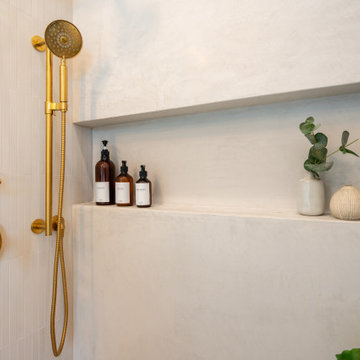
✨ Step into Serenity: Zen-Luxe Bathroom Retreat ✨ Nestled in Piedmont, our latest project embodies the perfect fusion of tranquility and opulence. ?? Soft muted tones set the stage for a spa-like haven, where every detail is meticulously curated to evoke a sense of calm and luxury.
The walls of this divine retreat are adorned with a luxurious plaster-like coating known as tadelakt—a technique steeped in centuries of Moroccan tradition. ?✨ But what sets tadelakt apart is its remarkable waterproof, water-repellent, and mold/mildew-resistant properties, making it the ultimate choice for bathrooms and kitchens alike. Talk about style meeting functionality!
As you step into this space, you're enveloped in an aura of pure relaxation, akin to the ambiance of a luxury hotel spa. ?✨ It's a sanctuary where stresses melt away, and every moment is an indulgent escape.
Join us on this journey to serenity, where luxury meets tranquility in perfect harmony. ?
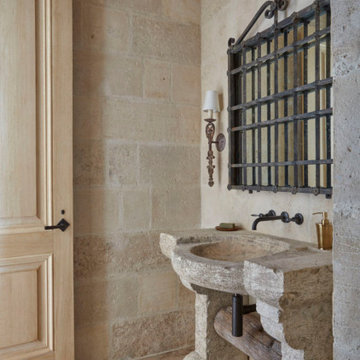
Antique limestone sink for the powder room by Phoenician Stone.
Photo of a mid-sized country powder room in Dallas with open cabinets, beige cabinets, beige tile, limestone, beige walls, limestone floors, a trough sink, limestone benchtops, beige floor, beige benchtops and a freestanding vanity.
Photo of a mid-sized country powder room in Dallas with open cabinets, beige cabinets, beige tile, limestone, beige walls, limestone floors, a trough sink, limestone benchtops, beige floor, beige benchtops and a freestanding vanity.
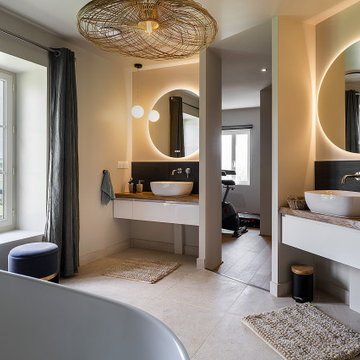
Plane de toilettes en chêne massif live edge, sur mobilier laqué (masalledebains.com), crédences en ardoise, sol en pierres de Bourgognes Suspension Satellise chez Nedgis. Baignoire Aubade.
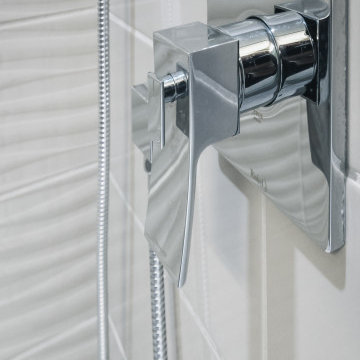
Design ideas for a large contemporary master bathroom in Toronto with flat-panel cabinets, white cabinets, a corner tub, an alcove shower, a one-piece toilet, beige tile, limestone, brown walls, limestone floors, an undermount sink, engineered quartz benchtops, beige floor, a hinged shower door, beige benchtops, a niche, a double vanity and a freestanding vanity.
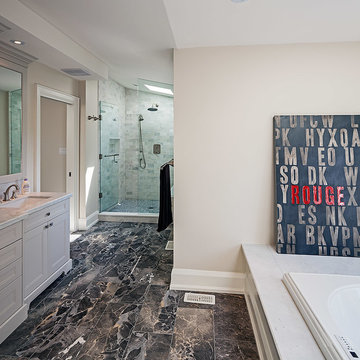
The master ensuite bathroom, located on the new third floor includes a double vanity, drop in whirlpool tub and large walk-in glass shower - the ultimate in pampered luxury.
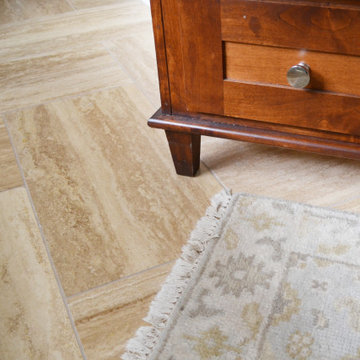
In the course of our design work, we completely re-worked the kitchen layout, designed new cabinetry for the kitchen, bathrooms, and living areas. The new great room layout provides a focal point in the fireplace and creates additional seating without moving walls. On the upper floor, we significantly remodeled all the bathrooms. The color palette was simplified and calmed by using a cool palette of grays, blues, and natural textures.
Our aesthetic goal for the project was to assemble a warm, casual, family-friendly palette of materials; linen, leather, natural wood and stone, cozy rugs, and vintage textiles. The reclaimed beam as a mantle and subtle grey walls create a strong graphic element which is balanced and echoed by more delicate textile patterns.
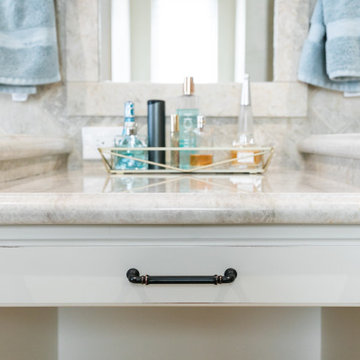
This is an example of a large mediterranean master bathroom in San Francisco with raised-panel cabinets, white cabinets, a freestanding tub, beige tile, limestone, limestone floors, an undermount sink, quartzite benchtops, beige floor, beige benchtops, a double vanity and a built-in vanity.
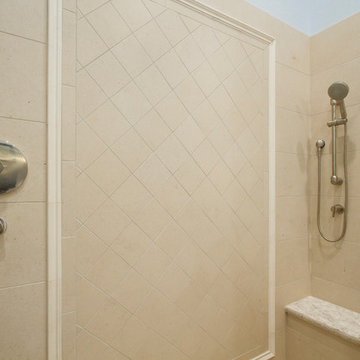
Connor Contracting, Taube Photography
Design ideas for a mid-sized transitional master bathroom in Phoenix with shaker cabinets, brown cabinets, a freestanding tub, an alcove shower, a two-piece toilet, blue tile, limestone, blue walls, limestone floors, a drop-in sink, engineered quartz benchtops, beige floor, an open shower and beige benchtops.
Design ideas for a mid-sized transitional master bathroom in Phoenix with shaker cabinets, brown cabinets, a freestanding tub, an alcove shower, a two-piece toilet, blue tile, limestone, blue walls, limestone floors, a drop-in sink, engineered quartz benchtops, beige floor, an open shower and beige benchtops.
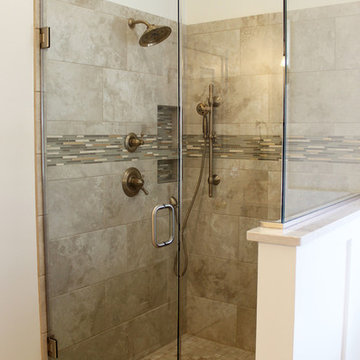
In this master bath, we removed the jacuzzi tub and installed a free standing Compton 70” white acrylic tub. Sienna porcelain tile 12 x 24 in Bianco color was installed on the room floor and walls of the shower. Linear glass/stone/metal accent tile was installed in the shower. The new vanity cabinets are Medalllion Gold, Winslow Flat Panel, Maple Finish in Chai Latte classic paint with Champangne bronze pulls. On the countertop is Silestone 3cm Quartz in Pulsar color with single roundover edge. Delta Cassidy Collection faucets, floor mount tub filler faucet, rain showerhead with handheld slide bar, 24” towel bar, towel ring, double robe hooks, toilet paper holder, 12” and 18” grab bars. Two Kohler rectangular undermount white sinks where installed. Wainscot wall treatment in painted white was installed behind the tub.
Bathroom Design Ideas with Limestone and Beige Benchtops
8

