Bathroom Design Ideas with Limestone and Black Benchtops
Refine by:
Budget
Sort by:Popular Today
1 - 20 of 60 photos
Item 1 of 3

Modern custom powder room design
Inspiration for a small modern powder room in Phoenix with black cabinets, a one-piece toilet, limestone, porcelain floors, an undermount sink, marble benchtops, black floor, black benchtops and a floating vanity.
Inspiration for a small modern powder room in Phoenix with black cabinets, a one-piece toilet, limestone, porcelain floors, an undermount sink, marble benchtops, black floor, black benchtops and a floating vanity.

This bathroom was designed for specifically for my clients’ overnight guests.
My clients felt their previous bathroom was too light and sparse looking and asked for a more intimate and moodier look.
The mirror, tapware and bathroom fixtures have all been chosen for their soft gradual curves which create a flow on effect to each other, even the tiles were chosen for their flowy patterns. The smoked bronze lighting, door hardware, including doorstops were specified to work with the gun metal tapware.
A 2-metre row of deep storage drawers’ float above the floor, these are stained in a custom inky blue colour – the interiors are done in Indian Ink Melamine. The existing entrance door has also been stained in the same dark blue timber stain to give a continuous and purposeful look to the room.
A moody and textural material pallet was specified, this made up of dark burnished metal look porcelain tiles, a lighter grey rock salt porcelain tile which were specified to flow from the hallway into the bathroom and up the back wall.
A wall has been designed to divide the toilet and the vanity and create a more private area for the toilet so its dominance in the room is minimised - the focal areas are the large shower at the end of the room bath and vanity.
The freestanding bath has its own tumbled natural limestone stone wall with a long-recessed shelving niche behind the bath - smooth tiles for the internal surrounds which are mitred to the rough outer tiles all carefully planned to ensure the best and most practical solution was achieved. The vanity top is also a feature element, made in Bengal black stone with specially designed grooves creating a rock edge.
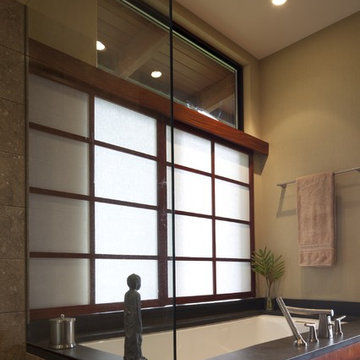
Inspiration for a mid-sized tropical master bathroom in Seattle with dark wood cabinets, an undermount tub, a corner shower, a two-piece toilet, gray tile, limestone, beige walls, porcelain floors, soapstone benchtops, beige floor, a hinged shower door and black benchtops.
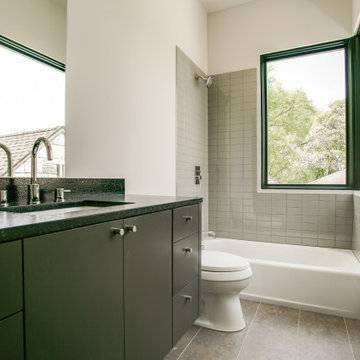
Inspiration for a small contemporary kids bathroom in Dallas with flat-panel cabinets, white cabinets, an alcove tub, a shower/bathtub combo, a two-piece toilet, gray tile, limestone, beige walls, ceramic floors, granite benchtops, multi-coloured floor, black benchtops, a single vanity and a freestanding vanity.

Mid-sized contemporary powder room in Miami with flat-panel cabinets, black cabinets, a one-piece toilet, black tile, limestone, grey walls, limestone floors, a vessel sink, marble benchtops, grey floor, black benchtops, a built-in vanity, wallpaper and wallpaper.
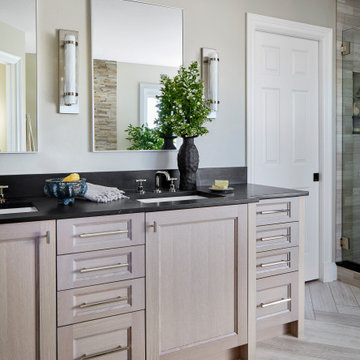
Inspiration for a mid-sized transitional master bathroom in Denver with recessed-panel cabinets, grey cabinets, a freestanding tub, a corner shower, gray tile, limestone, limestone floors, an undermount sink, soapstone benchtops, grey floor, a hinged shower door, black benchtops, an enclosed toilet, a double vanity and a built-in vanity.

Vista verso il bagno
Photo of a small modern master bathroom in Other with beaded inset cabinets, a double shower, a wall-mount toilet, gray tile, limestone, grey walls, limestone floors, a drop-in sink, marble benchtops, grey floor, a hinged shower door, black benchtops, a double vanity, a freestanding vanity and wood.
Photo of a small modern master bathroom in Other with beaded inset cabinets, a double shower, a wall-mount toilet, gray tile, limestone, grey walls, limestone floors, a drop-in sink, marble benchtops, grey floor, a hinged shower door, black benchtops, a double vanity, a freestanding vanity and wood.
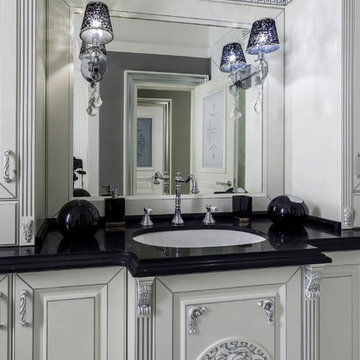
In this master bath, the built-in medicine cabinets were concealed behind custom made victorian style molding frames. Flooring is large slab limestones and a set of hand painted sconces in silver and crystals.
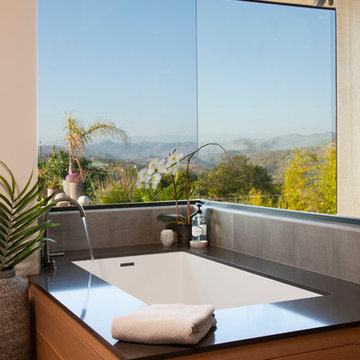
Photos: Ed Gohlich
Photo of a large contemporary master bathroom in San Diego with an undermount tub, gray tile, limestone, engineered quartz benchtops and black benchtops.
Photo of a large contemporary master bathroom in San Diego with an undermount tub, gray tile, limestone, engineered quartz benchtops and black benchtops.

Clerestory windows draw light into this sizable powder room. For splash durability, textured limestone runs behind a custom vanity designed to look like a piece of furniture.
The Village at Seven Desert Mountain—Scottsdale
Architecture: Drewett Works
Builder: Cullum Homes
Interiors: Ownby Design
Landscape: Greey | Pickett
Photographer: Dino Tonn
https://www.drewettworks.com/the-model-home-at-village-at-seven-desert-mountain/
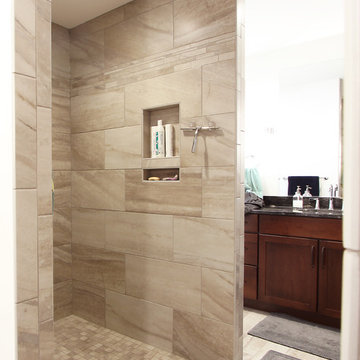
A walk in shower was incorporated into this master bathroom and has a his and hers entrance with each vanity being out side their perspective doors. Shampoo shelves were incorporated above short shelves that house bar soap and razors.
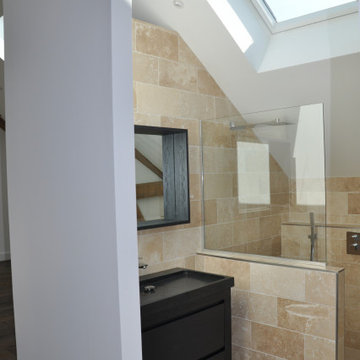
This is an example of a mid-sized industrial master bathroom in Reims with a curbless shower, beige tile, limestone, travertine floors, a console sink, beige floor, an open shower and black benchtops.
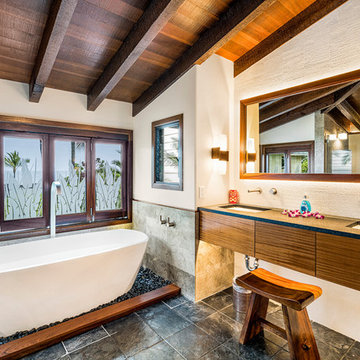
Design ideas for a mid-sized tropical master bathroom in Hawaii with flat-panel cabinets, medium wood cabinets, a freestanding tub, an alcove shower, a two-piece toilet, white tile, limestone, white walls, slate floors, an undermount sink, granite benchtops, black floor, a hinged shower door and black benchtops.
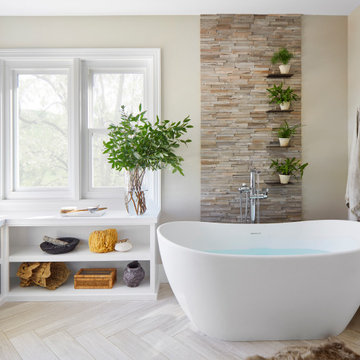
This is an example of a mid-sized transitional master bathroom in Denver with recessed-panel cabinets, grey cabinets, a freestanding tub, a corner shower, gray tile, limestone, limestone floors, an undermount sink, soapstone benchtops, grey floor, a hinged shower door, black benchtops, an enclosed toilet, a double vanity and a built-in vanity.
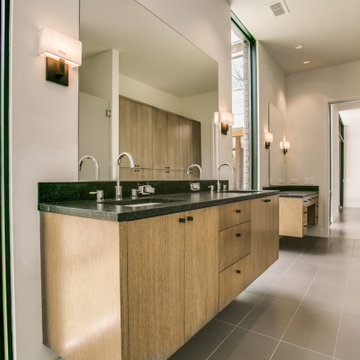
Design ideas for a small contemporary kids bathroom in Dallas with flat-panel cabinets, white cabinets, an alcove tub, a shower/bathtub combo, a two-piece toilet, gray tile, limestone, beige walls, ceramic floors, an undermount sink, granite benchtops, multi-coloured floor, a hinged shower door, black benchtops, a double vanity and a floating vanity.
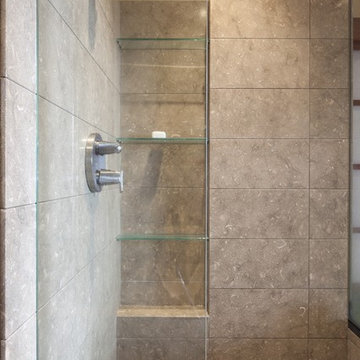
Mid-sized tropical master bathroom in Seattle with dark wood cabinets, an undermount tub, a corner shower, a two-piece toilet, gray tile, limestone, beige walls, porcelain floors, soapstone benchtops, beige floor, a hinged shower door and black benchtops.
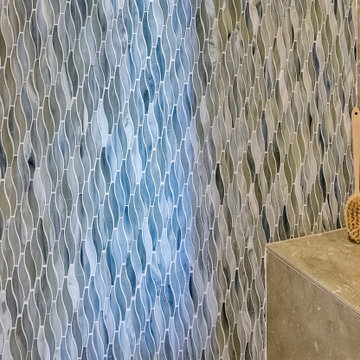
We made this principal bath lighter and brighter using natural materials and new lighting. The sea-glass limestone sets off the glass shower accent wall beautifully while the sculpted edge tile anchors the tub. Using Slipper Satin No. 2004 by Farrow and Ball on the cabinets and a light wood-look porcelain on the floors blended all the colors together making this a relaxing get a way for our happy clients.
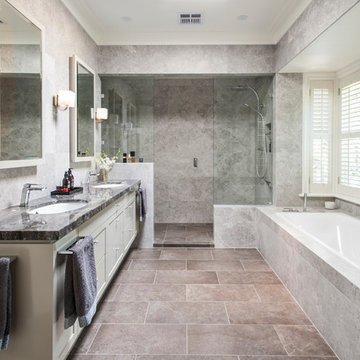
Photo: Mark Fergus
Inspiration for a large transitional master bathroom in Melbourne with shaker cabinets, grey cabinets, a drop-in tub, a double shower, a bidet, gray tile, limestone, grey walls, porcelain floors, an undermount sink, marble benchtops, brown floor, an open shower and black benchtops.
Inspiration for a large transitional master bathroom in Melbourne with shaker cabinets, grey cabinets, a drop-in tub, a double shower, a bidet, gray tile, limestone, grey walls, porcelain floors, an undermount sink, marble benchtops, brown floor, an open shower and black benchtops.
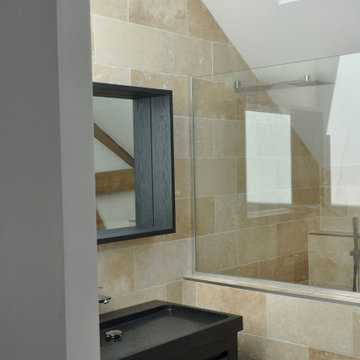
Photo of a mid-sized industrial master bathroom in Reims with a curbless shower, beige tile, limestone, travertine floors, a console sink, beige floor, an open shower and black benchtops.
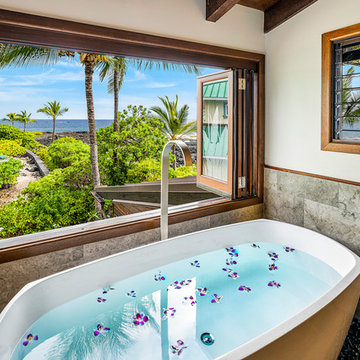
Inspiration for a mid-sized tropical master bathroom in Hawaii with flat-panel cabinets, medium wood cabinets, a freestanding tub, an alcove shower, a two-piece toilet, white tile, limestone, white walls, slate floors, an undermount sink, granite benchtops, black floor, a hinged shower door and black benchtops.
Bathroom Design Ideas with Limestone and Black Benchtops
1

