Bathroom Design Ideas with Limestone and Slate Floors
Refine by:
Budget
Sort by:Popular Today
1 - 20 of 27 photos
Item 1 of 3

This is an example of a mid-sized tropical 3/4 wet room bathroom in Sussex with glass-front cabinets, green cabinets, a wall-mount toilet, limestone, slate floors, a drop-in sink, wood benchtops, black floor, brown benchtops, a single vanity, a built-in vanity, wallpaper and green tile.
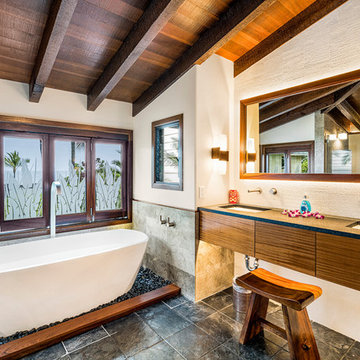
Design ideas for a mid-sized tropical master bathroom in Hawaii with flat-panel cabinets, medium wood cabinets, a freestanding tub, an alcove shower, a two-piece toilet, white tile, limestone, white walls, slate floors, an undermount sink, granite benchtops, black floor, a hinged shower door and black benchtops.
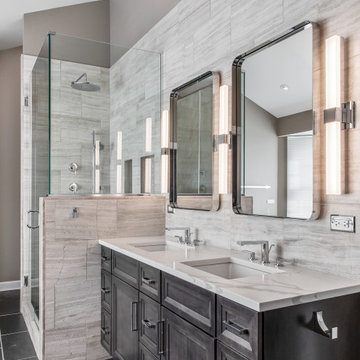
By removing a linen closet and step up whirlpool tub we were able to open up this Master to create a spacious and calming master bath.
Inspiration for a large contemporary master bathroom in Chicago with flat-panel cabinets, medium wood cabinets, a freestanding tub, an open shower, a one-piece toilet, gray tile, limestone, grey walls, slate floors, an undermount sink, engineered quartz benchtops, black floor, a hinged shower door, white benchtops, a niche, a double vanity, a built-in vanity and vaulted.
Inspiration for a large contemporary master bathroom in Chicago with flat-panel cabinets, medium wood cabinets, a freestanding tub, an open shower, a one-piece toilet, gray tile, limestone, grey walls, slate floors, an undermount sink, engineered quartz benchtops, black floor, a hinged shower door, white benchtops, a niche, a double vanity, a built-in vanity and vaulted.
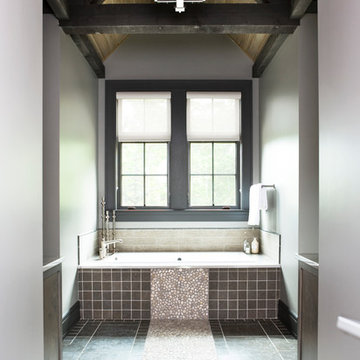
Rachael Boling Photography
Design ideas for a large contemporary master bathroom in Other with a drop-in tub, beige tile, limestone, grey walls, slate floors and black floor.
Design ideas for a large contemporary master bathroom in Other with a drop-in tub, beige tile, limestone, grey walls, slate floors and black floor.
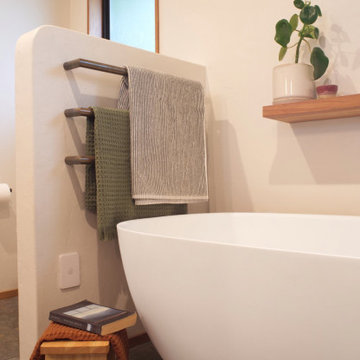
Inspiration for a mid-sized contemporary master bathroom in Auckland with recessed-panel cabinets, medium wood cabinets, a freestanding tub, an open shower, a one-piece toilet, beige tile, limestone, white walls, slate floors, an integrated sink, engineered quartz benchtops, multi-coloured floor, an open shower, white benchtops, a double vanity and a floating vanity.

Designing this spec home meant envisioning the future homeowners, without actually meeting them. The family we created that lives here while we were designing prefers clean simple spaces that exude character reminiscent of the historic neighborhood. By using substantial moldings and built-ins throughout the home feels like it’s been here for one hundred years. Yet with the fresh color palette rooted in nature it feels like home for a modern family.
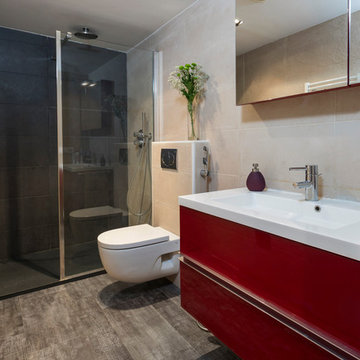
Mid-sized contemporary bathroom in Other with furniture-like cabinets, red cabinets, an open shower, beige tile, limestone, beige walls, slate floors, a wall-mount sink, solid surface benchtops, brown floor and an open shower.
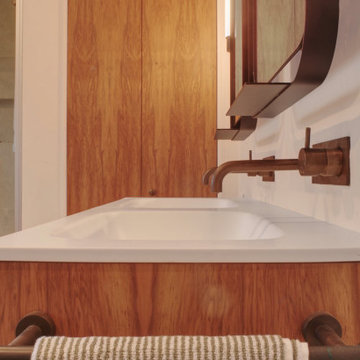
Mid-sized contemporary master bathroom in Auckland with recessed-panel cabinets, medium wood cabinets, a freestanding tub, an open shower, a one-piece toilet, beige tile, limestone, white walls, slate floors, an integrated sink, engineered quartz benchtops, multi-coloured floor, an open shower, white benchtops, a double vanity and a floating vanity.
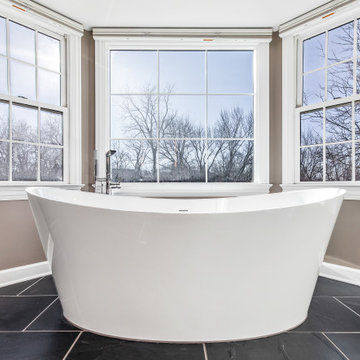
By removing a linen closet and step up whirlpool tub we were able to open up this Master to create a spacious and calming master bath.
Inspiration for a large contemporary master bathroom in Chicago with flat-panel cabinets, medium wood cabinets, a freestanding tub, an open shower, a one-piece toilet, gray tile, limestone, grey walls, slate floors, an undermount sink, engineered quartz benchtops, black floor, a hinged shower door, white benchtops, a niche, a double vanity, a built-in vanity and vaulted.
Inspiration for a large contemporary master bathroom in Chicago with flat-panel cabinets, medium wood cabinets, a freestanding tub, an open shower, a one-piece toilet, gray tile, limestone, grey walls, slate floors, an undermount sink, engineered quartz benchtops, black floor, a hinged shower door, white benchtops, a niche, a double vanity, a built-in vanity and vaulted.
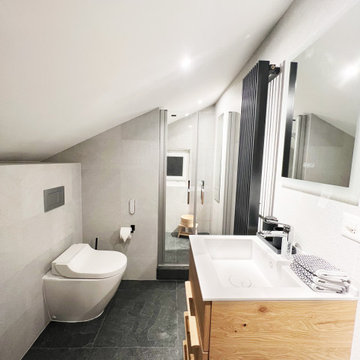
Small country kids bathroom in Other with light wood cabinets, an alcove shower, a one-piece toilet, gray tile, limestone, grey walls, slate floors, a pedestal sink, grey floor, white benchtops, a single vanity and a freestanding vanity.
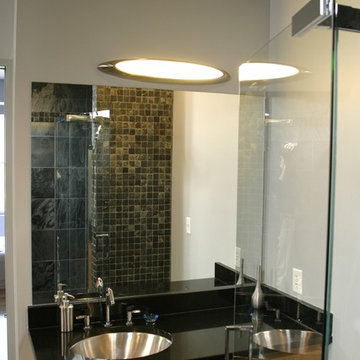
Photo of a mid-sized contemporary 3/4 bathroom in Atlanta with shaker cabinets, light wood cabinets, a double shower, a two-piece toilet, gray tile, limestone, grey walls, slate floors, an undermount sink, granite benchtops, black floor, a hinged shower door and black benchtops.
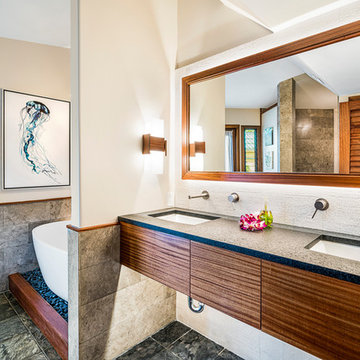
Design ideas for a tropical master bathroom in Hawaii with flat-panel cabinets, medium wood cabinets, a freestanding tub, an alcove shower, a two-piece toilet, white tile, limestone, white walls, slate floors, an undermount sink, granite benchtops, black floor, an open shower and black benchtops.

Design ideas for a mid-sized tropical 3/4 wet room bathroom in Sussex with glass-front cabinets, green cabinets, a wall-mount toilet, green tile, limestone, slate floors, a wall-mount sink, wood benchtops, black floor, brown benchtops, a single vanity, a built-in vanity and wallpaper.
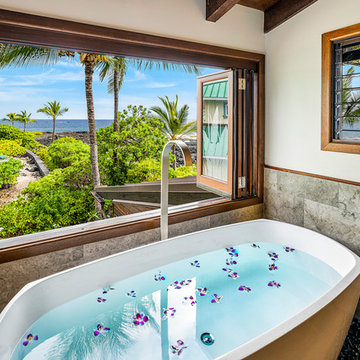
Inspiration for a mid-sized tropical master bathroom in Hawaii with flat-panel cabinets, medium wood cabinets, a freestanding tub, an alcove shower, a two-piece toilet, white tile, limestone, white walls, slate floors, an undermount sink, granite benchtops, black floor, a hinged shower door and black benchtops.
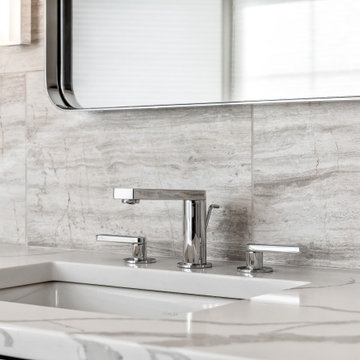
By removing a linen closet and step up whirlpool tub we were able to open up this Master to create a spacious and calming master bath.
Photo of a large contemporary master bathroom in Chicago with flat-panel cabinets, medium wood cabinets, a freestanding tub, an open shower, a one-piece toilet, gray tile, limestone, grey walls, slate floors, an undermount sink, engineered quartz benchtops, black floor, a hinged shower door, white benchtops, a niche, a double vanity, a built-in vanity and vaulted.
Photo of a large contemporary master bathroom in Chicago with flat-panel cabinets, medium wood cabinets, a freestanding tub, an open shower, a one-piece toilet, gray tile, limestone, grey walls, slate floors, an undermount sink, engineered quartz benchtops, black floor, a hinged shower door, white benchtops, a niche, a double vanity, a built-in vanity and vaulted.

By removing a linen closet and step up whirlpool tub we were able to open up this Master to create a spacious and calming master bath.
This is an example of a large contemporary master bathroom in Chicago with flat-panel cabinets, medium wood cabinets, a freestanding tub, an open shower, a one-piece toilet, gray tile, limestone, grey walls, slate floors, an undermount sink, engineered quartz benchtops, black floor, a hinged shower door, white benchtops, a niche, a double vanity, a built-in vanity and vaulted.
This is an example of a large contemporary master bathroom in Chicago with flat-panel cabinets, medium wood cabinets, a freestanding tub, an open shower, a one-piece toilet, gray tile, limestone, grey walls, slate floors, an undermount sink, engineered quartz benchtops, black floor, a hinged shower door, white benchtops, a niche, a double vanity, a built-in vanity and vaulted.
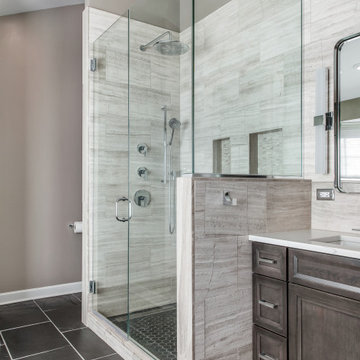
By removing a linen closet and step up whirlpool tub we were able to open up this Master to create a spacious and calming master bath.
Inspiration for a large contemporary master bathroom in Chicago with flat-panel cabinets, medium wood cabinets, a freestanding tub, an open shower, a one-piece toilet, gray tile, limestone, grey walls, slate floors, an undermount sink, engineered quartz benchtops, black floor, a hinged shower door, white benchtops, a niche, a double vanity, a built-in vanity and vaulted.
Inspiration for a large contemporary master bathroom in Chicago with flat-panel cabinets, medium wood cabinets, a freestanding tub, an open shower, a one-piece toilet, gray tile, limestone, grey walls, slate floors, an undermount sink, engineered quartz benchtops, black floor, a hinged shower door, white benchtops, a niche, a double vanity, a built-in vanity and vaulted.
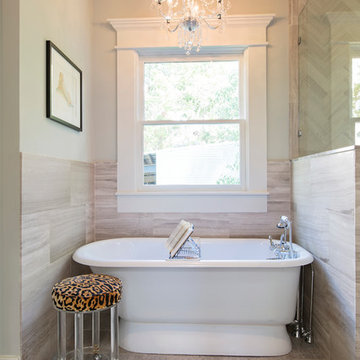
Designing this spec home meant envisioning the future homeowners, without actually meeting them. The family we created that lives here while we were designing prefers clean simple spaces that exude character reminiscent of the historic neighborhood. By using substantial moldings and built-ins throughout the home feels like it’s been here for one hundred years. Yet with the fresh color palette rooted in nature it feels like home for a modern family.
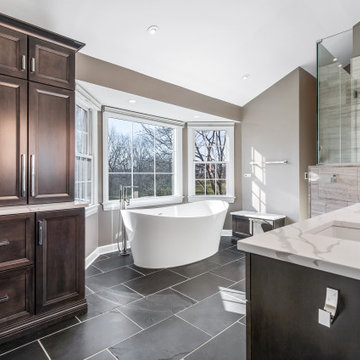
By removing a linen closet and step up whirlpool tub we were able to open up this Master to create a spacious and calming master bath.
Design ideas for a large contemporary master bathroom in Chicago with flat-panel cabinets, medium wood cabinets, a freestanding tub, an open shower, a one-piece toilet, gray tile, limestone, grey walls, slate floors, an undermount sink, engineered quartz benchtops, black floor, a hinged shower door, white benchtops, a niche, a double vanity, a built-in vanity and vaulted.
Design ideas for a large contemporary master bathroom in Chicago with flat-panel cabinets, medium wood cabinets, a freestanding tub, an open shower, a one-piece toilet, gray tile, limestone, grey walls, slate floors, an undermount sink, engineered quartz benchtops, black floor, a hinged shower door, white benchtops, a niche, a double vanity, a built-in vanity and vaulted.
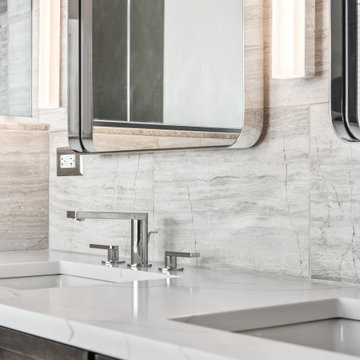
By removing a linen closet and step up whirlpool tub we were able to open up this Master to create a spacious and calming master bath.
This is an example of a large contemporary master bathroom in Chicago with flat-panel cabinets, medium wood cabinets, a freestanding tub, an open shower, a one-piece toilet, gray tile, limestone, grey walls, slate floors, an undermount sink, engineered quartz benchtops, black floor, a hinged shower door, white benchtops, a niche, a double vanity, a built-in vanity and vaulted.
This is an example of a large contemporary master bathroom in Chicago with flat-panel cabinets, medium wood cabinets, a freestanding tub, an open shower, a one-piece toilet, gray tile, limestone, grey walls, slate floors, an undermount sink, engineered quartz benchtops, black floor, a hinged shower door, white benchtops, a niche, a double vanity, a built-in vanity and vaulted.
Bathroom Design Ideas with Limestone and Slate Floors
1