Bathroom Design Ideas with Limestone and Wallpaper
Refine by:
Budget
Sort by:Popular Today
1 - 20 of 31 photos
Item 1 of 3

Large eclectic master bathroom in Other with brown cabinets, a freestanding tub, a curbless shower, a wall-mount toilet, green tile, limestone, grey walls, medium hardwood floors, a vessel sink, wood benchtops, brown floor, a hinged shower door, brown benchtops, a double vanity, a freestanding vanity, recessed and wallpaper.

This is an example of a mid-sized tropical 3/4 wet room bathroom in Sussex with glass-front cabinets, green cabinets, a wall-mount toilet, limestone, slate floors, a drop-in sink, wood benchtops, black floor, brown benchtops, a single vanity, a built-in vanity, wallpaper and green tile.
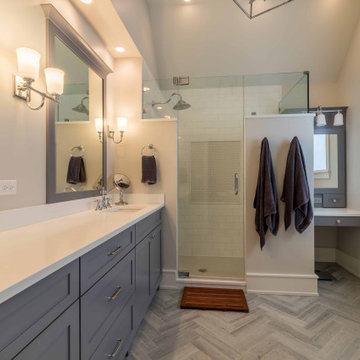
Large country master bathroom in Chicago with shaker cabinets, blue cabinets, an alcove shower, a one-piece toilet, white tile, limestone, limestone floors, an integrated sink, solid surface benchtops, blue floor, a sliding shower screen, white benchtops, a shower seat, a single vanity, a freestanding vanity, wallpaper, wallpaper and white walls.
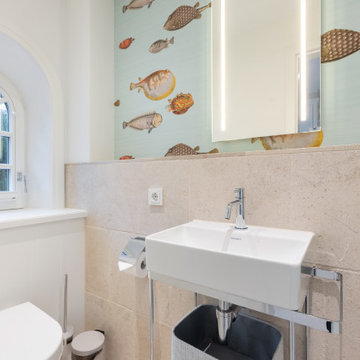
Photo of a beach style powder room with beige tile, limestone, grey walls, a wall-mount sink and wallpaper.

Mid-sized contemporary powder room in Miami with flat-panel cabinets, black cabinets, a one-piece toilet, black tile, limestone, grey walls, limestone floors, a vessel sink, marble benchtops, grey floor, black benchtops, a built-in vanity, wallpaper and wallpaper.
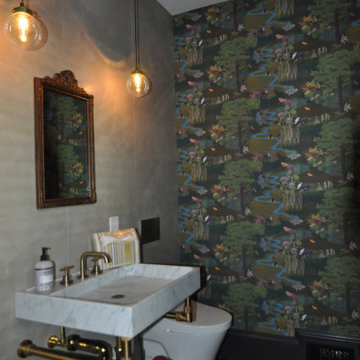
This powder room is beautifully moody with soft lighting, landscape wallpaper and limestone tile accent wall. It features the Stone Forest wall-mount sink in Carrara marble and the same brushed bronze plumbing carried throughout the home.
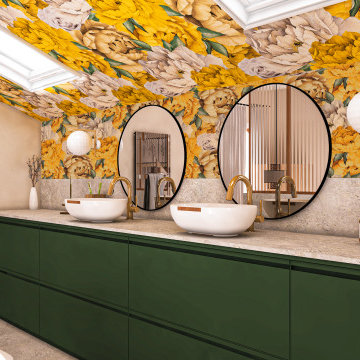
Faire rentrer le soleil dans nos intérieurs, tel est le désir de nombreuses personnes.
Dans ce projet, la nature reprend ses droits, tant dans les couleurs que dans les matériaux.
Nous avons réorganisé les espaces en cloisonnant de manière à toujours laisser entrer la lumière, ainsi, le jaune éclatant permet d'avoir sans cesse une pièce chaleureuse.
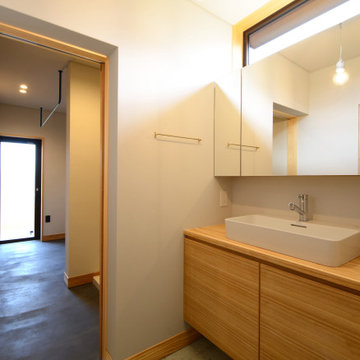
洗面スペースです。隣接してランドリールームと室内干しスペースがあります。家事動線をまとめて暮らしやすいプランになっています。
This is an example of a mid-sized powder room with flat-panel cabinets, medium wood cabinets, white tile, limestone, white walls, marble floors, a vessel sink, wood benchtops, grey floor, a built-in vanity, wallpaper and wallpaper.
This is an example of a mid-sized powder room with flat-panel cabinets, medium wood cabinets, white tile, limestone, white walls, marble floors, a vessel sink, wood benchtops, grey floor, a built-in vanity, wallpaper and wallpaper.
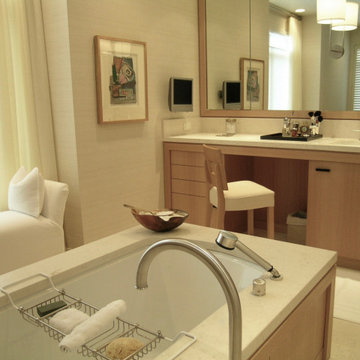
This is an example of a large transitional master bathroom in Chicago with flat-panel cabinets, light wood cabinets, an undermount tub, a curbless shower, beige tile, limestone, beige walls, limestone floors, an undermount sink, limestone benchtops, beige floor, a hinged shower door, beige benchtops, an enclosed toilet, a double vanity, a built-in vanity and wallpaper.
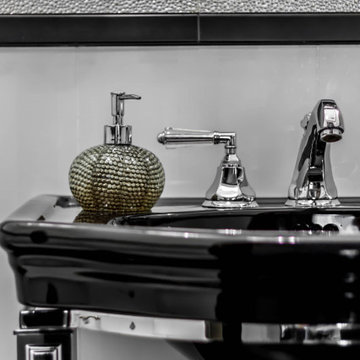
Large eclectic master bathroom in Other with brown cabinets, a freestanding tub, a curbless shower, a wall-mount toilet, green tile, limestone, grey walls, medium hardwood floors, a vessel sink, wood benchtops, brown floor, a hinged shower door, brown benchtops, a double vanity, a freestanding vanity, recessed and wallpaper.
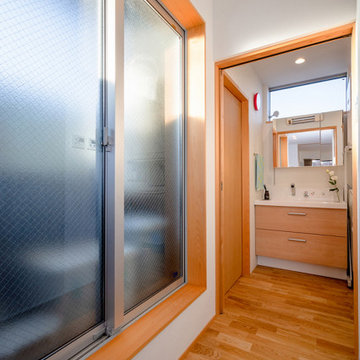
中世古の家(豊橋市)洗面脱衣室です。手前の廊下にはパントリーとサービスバルコニーがあります。
Photo of a mid-sized modern powder room in Other with white walls, medium hardwood floors, wallpaper, wallpaper, furniture-like cabinets, white cabinets, a one-piece toilet, white tile, limestone, an integrated sink, white benchtops and a freestanding vanity.
Photo of a mid-sized modern powder room in Other with white walls, medium hardwood floors, wallpaper, wallpaper, furniture-like cabinets, white cabinets, a one-piece toilet, white tile, limestone, an integrated sink, white benchtops and a freestanding vanity.
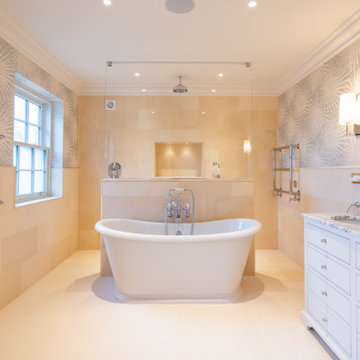
Expansive master ensuite, limestone throughout, freestanding bath with shower enclosure behind.
Photo of an expansive traditional master bathroom in Hampshire with beaded inset cabinets, white cabinets, a freestanding tub, an open shower, beige tile, limestone, grey walls, limestone floors, a console sink, marble benchtops, beige floor, an open shower, grey benchtops, a double vanity, a freestanding vanity and wallpaper.
Photo of an expansive traditional master bathroom in Hampshire with beaded inset cabinets, white cabinets, a freestanding tub, an open shower, beige tile, limestone, grey walls, limestone floors, a console sink, marble benchtops, beige floor, an open shower, grey benchtops, a double vanity, a freestanding vanity and wallpaper.
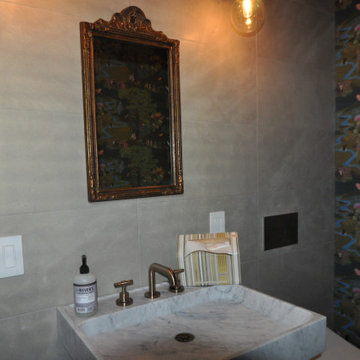
This powder room is beautifully moody with soft lighting, landscape wallpaper and limestone tile accent wall. It features the Stone Forest wall-mount sink in Carrara marble and the same brushed bronze plumbing carried throughout the home.
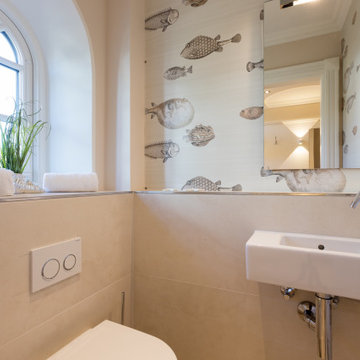
Photo of a contemporary powder room with beige tile, limestone, beige walls, limestone floors, a wall-mount sink, beige floor and wallpaper.

Design ideas for a mid-sized tropical 3/4 wet room bathroom in Sussex with glass-front cabinets, green cabinets, a wall-mount toilet, green tile, limestone, slate floors, a wall-mount sink, wood benchtops, black floor, brown benchtops, a single vanity, a built-in vanity and wallpaper.
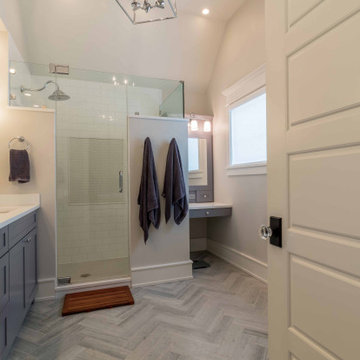
Design ideas for a large country master bathroom in Chicago with shaker cabinets, blue cabinets, an alcove shower, a one-piece toilet, white tile, limestone, limestone floors, an integrated sink, solid surface benchtops, blue floor, a sliding shower screen, white benchtops, a shower seat, a single vanity, a freestanding vanity, wallpaper, wallpaper and white walls.
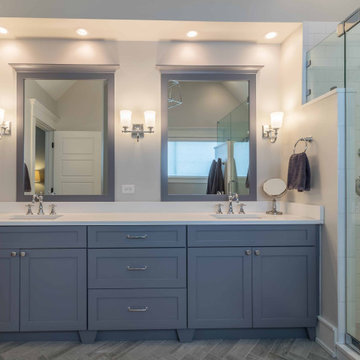
Large country master bathroom in Chicago with shaker cabinets, blue cabinets, an alcove shower, a one-piece toilet, white tile, limestone, limestone floors, an integrated sink, solid surface benchtops, blue floor, a sliding shower screen, white benchtops, a shower seat, a single vanity, a freestanding vanity, wallpaper, wallpaper and white walls.

Photo of a large country master bathroom in Chicago with shaker cabinets, blue cabinets, an alcove shower, a one-piece toilet, white tile, limestone, limestone floors, an integrated sink, solid surface benchtops, blue floor, a sliding shower screen, white benchtops, a shower seat, a single vanity, a freestanding vanity, wallpaper, wallpaper and white walls.
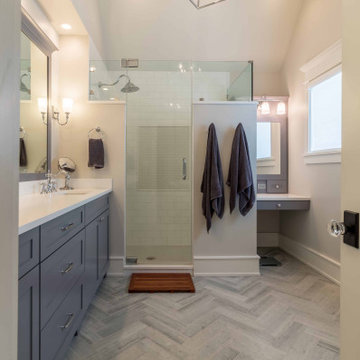
Photo of a large country master bathroom in Chicago with shaker cabinets, blue cabinets, an alcove shower, a one-piece toilet, white tile, limestone, limestone floors, an integrated sink, solid surface benchtops, blue floor, a sliding shower screen, white benchtops, a shower seat, a single vanity, a freestanding vanity, wallpaper, wallpaper and white walls.
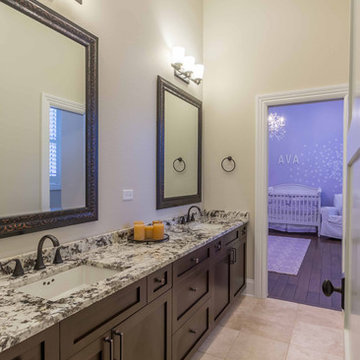
This 6,000sf luxurious custom new construction 5-bedroom, 4-bath home combines elements of open-concept design with traditional, formal spaces, as well. Tall windows, large openings to the back yard, and clear views from room to room are abundant throughout. The 2-story entry boasts a gently curving stair, and a full view through openings to the glass-clad family room. The back stair is continuous from the basement to the finished 3rd floor / attic recreation room.
The interior is finished with the finest materials and detailing, with crown molding, coffered, tray and barrel vault ceilings, chair rail, arched openings, rounded corners, built-in niches and coves, wide halls, and 12' first floor ceilings with 10' second floor ceilings.
It sits at the end of a cul-de-sac in a wooded neighborhood, surrounded by old growth trees. The homeowners, who hail from Texas, believe that bigger is better, and this house was built to match their dreams. The brick - with stone and cast concrete accent elements - runs the full 3-stories of the home, on all sides. A paver driveway and covered patio are included, along with paver retaining wall carved into the hill, creating a secluded back yard play space for their young children.
Project photography by Kmieick Imagery.
Bathroom Design Ideas with Limestone and Wallpaper
1

