Bathroom Design Ideas with Limestone Benchtops and a Hinged Shower Door
Refine by:
Budget
Sort by:Popular Today
141 - 160 of 1,228 photos
Item 1 of 3
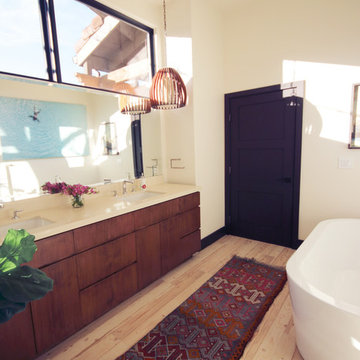
Construction by: SoCal Contractor ( SoCalContractor.com)
Interior Design by: Lori Dennis Inc (LoriDennis.com)
Photography by: Roy Yerushalmi
Design ideas for a mid-sized country master bathroom in San Diego with flat-panel cabinets, dark wood cabinets, a freestanding tub, a corner shower, a one-piece toilet, white tile, stone slab, white walls, medium hardwood floors, an undermount sink, limestone benchtops, grey floor and a hinged shower door.
Design ideas for a mid-sized country master bathroom in San Diego with flat-panel cabinets, dark wood cabinets, a freestanding tub, a corner shower, a one-piece toilet, white tile, stone slab, white walls, medium hardwood floors, an undermount sink, limestone benchtops, grey floor and a hinged shower door.
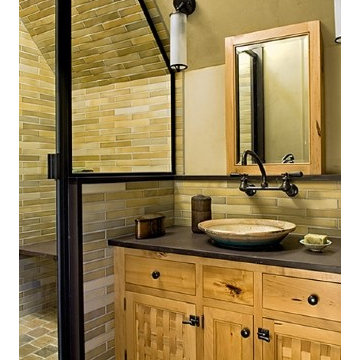
Photography by Rob Karosis
Photo of an expansive country master bathroom in Burlington with a vessel sink, furniture-like cabinets, light wood cabinets, limestone benchtops, an alcove shower, brown tile, ceramic tile, brown walls, ceramic floors, brown floor and a hinged shower door.
Photo of an expansive country master bathroom in Burlington with a vessel sink, furniture-like cabinets, light wood cabinets, limestone benchtops, an alcove shower, brown tile, ceramic tile, brown walls, ceramic floors, brown floor and a hinged shower door.
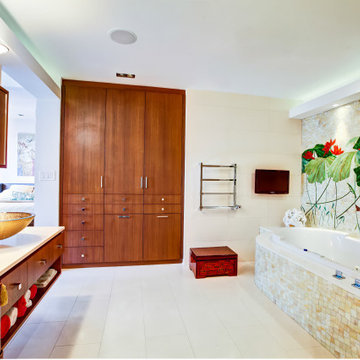
The large guest bathroom resulted from combining two smaller spaces. This room services both guest bedrooms. As for the master bathroom, hand-cut glass mosaic tiles were used to create a mural inspired by tropical flora and fauna. An antique Chinese box is echoed by the vanity’s lacquered chair. A gold-leafed glass vessel ties in the deeper shades of the mosaic tiles.
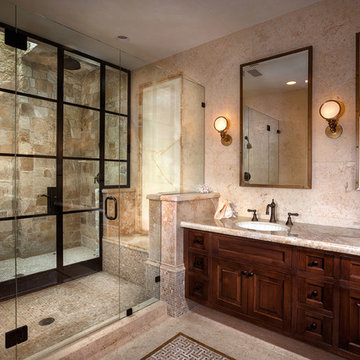
Large mediterranean master bathroom in Orange County with raised-panel cabinets, dark wood cabinets, an alcove shower, beige tile, stone tile, beige walls, an undermount sink, limestone benchtops, beige floor and a hinged shower door.
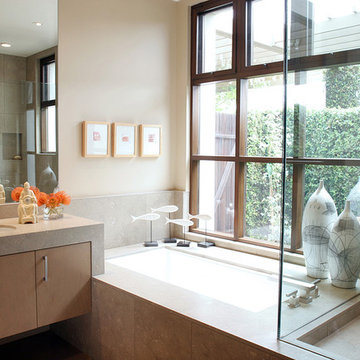
Floating vanity with waterfall countertop, custom finish on the cabinetry and custom colored concrete floors.
This is an example of a mid-sized contemporary bathroom in San Francisco with flat-panel cabinets, beige cabinets, an undermount tub, a wall-mount toilet, limestone, beige walls, concrete floors, an undermount sink, limestone benchtops, a hinged shower door, a corner shower, beige tile and beige floor.
This is an example of a mid-sized contemporary bathroom in San Francisco with flat-panel cabinets, beige cabinets, an undermount tub, a wall-mount toilet, limestone, beige walls, concrete floors, an undermount sink, limestone benchtops, a hinged shower door, a corner shower, beige tile and beige floor.
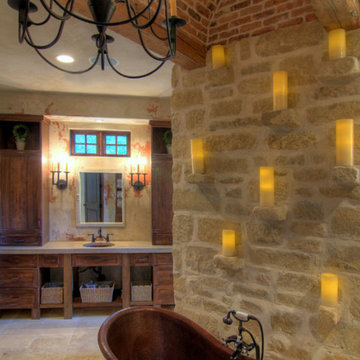
A Tuscan farmhouse style master bathroom with a large copper tub and candle wall feature.
Inspiration for a large mediterranean master bathroom in Los Angeles with flat-panel cabinets, medium wood cabinets, a freestanding tub, beige tile, stone slab, limestone benchtops, an alcove shower, beige walls, ceramic floors, an undermount sink, beige floor and a hinged shower door.
Inspiration for a large mediterranean master bathroom in Los Angeles with flat-panel cabinets, medium wood cabinets, a freestanding tub, beige tile, stone slab, limestone benchtops, an alcove shower, beige walls, ceramic floors, an undermount sink, beige floor and a hinged shower door.
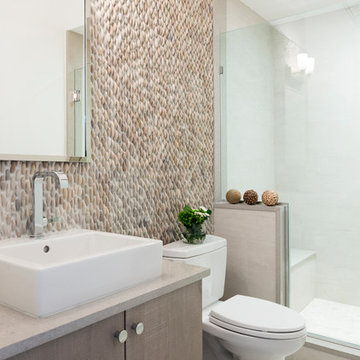
Mid-sized beach style 3/4 bathroom in New York with flat-panel cabinets, beige cabinets, an alcove shower, pebble tile, beige walls, porcelain floors, a vessel sink, limestone benchtops, beige floor and a hinged shower door.
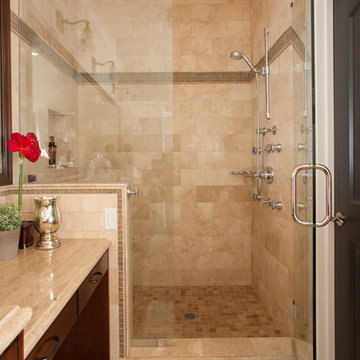
We were excited when the homeowners of this project approached us to help them with their whole house remodel as this is a historic preservation project. The historical society has approved this remodel. As part of that distinction we had to honor the original look of the home; keeping the façade updated but intact. For example the doors and windows are new but they were made as replicas to the originals. The homeowners were relocating from the Inland Empire to be closer to their daughter and grandchildren. One of their requests was additional living space. In order to achieve this we added a second story to the home while ensuring that it was in character with the original structure. The interior of the home is all new. It features all new plumbing, electrical and HVAC. Although the home is a Spanish Revival the homeowners style on the interior of the home is very traditional. The project features a home gym as it is important to the homeowners to stay healthy and fit. The kitchen / great room was designed so that the homewoners could spend time with their daughter and her children. The home features two master bedroom suites. One is upstairs and the other one is down stairs. The homeowners prefer to use the downstairs version as they are not forced to use the stairs. They have left the upstairs master suite as a guest suite.
Enjoy some of the before and after images of this project:
http://www.houzz.com/discussions/3549200/old-garage-office-turned-gym-in-los-angeles
http://www.houzz.com/discussions/3558821/la-face-lift-for-the-patio
http://www.houzz.com/discussions/3569717/la-kitchen-remodel
http://www.houzz.com/discussions/3579013/los-angeles-entry-hall
http://www.houzz.com/discussions/3592549/exterior-shots-of-a-whole-house-remodel-in-la
http://www.houzz.com/discussions/3607481/living-dining-rooms-become-a-library-and-formal-dining-room-in-la
http://www.houzz.com/discussions/3628842/bathroom-makeover-in-los-angeles-ca
http://www.houzz.com/discussions/3640770/sweet-dreams-la-bedroom-remodels
Exterior: Approved by the historical society as a Spanish Revival, the second story of this home was an addition. All of the windows and doors were replicated to match the original styling of the house. The roof is a combination of Gable and Hip and is made of red clay tile. The arched door and windows are typical of Spanish Revival. The home also features a Juliette Balcony and window.
Library / Living Room: The library offers Pocket Doors and custom bookcases.
Powder Room: This powder room has a black toilet and Herringbone travertine.
Kitchen: This kitchen was designed for someone who likes to cook! It features a Pot Filler, a peninsula and an island, a prep sink in the island, and cookbook storage on the end of the peninsula. The homeowners opted for a mix of stainless and paneled appliances. Although they have a formal dining room they wanted a casual breakfast area to enjoy informal meals with their grandchildren. The kitchen also utilizes a mix of recessed lighting and pendant lights. A wine refrigerator and outlets conveniently located on the island and around the backsplash are the modern updates that were important to the homeowners.
Master bath: The master bath enjoys both a soaking tub and a large shower with body sprayers and hand held. For privacy, the bidet was placed in a water closet next to the shower. There is plenty of counter space in this bathroom which even includes a makeup table.
Staircase: The staircase features a decorative niche
Upstairs master suite: The upstairs master suite features the Juliette balcony
Outside: Wanting to take advantage of southern California living the homeowners requested an outdoor kitchen complete with retractable awning. The fountain and lounging furniture keep it light.
Home gym: This gym comes completed with rubberized floor covering and dedicated bathroom. It also features its own HVAC system and wall mounted TV.
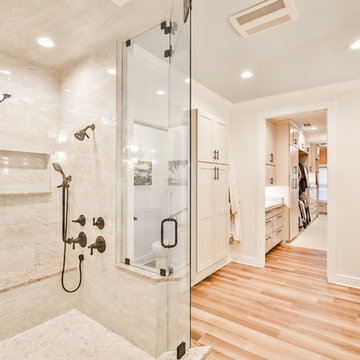
Photo of a mid-sized transitional master bathroom in Miami with recessed-panel cabinets, beige cabinets, a corner shower, a two-piece toilet, beige tile, porcelain tile, beige walls, porcelain floors, an undermount sink, limestone benchtops, brown floor, a hinged shower door and brown benchtops.
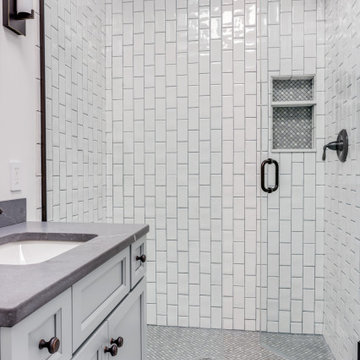
This is an example of a scandinavian bathroom in Boston with grey cabinets, an alcove shower, white tile, ceramic tile, white walls, ceramic floors, limestone benchtops, white floor, a hinged shower door, grey benchtops and a single vanity.
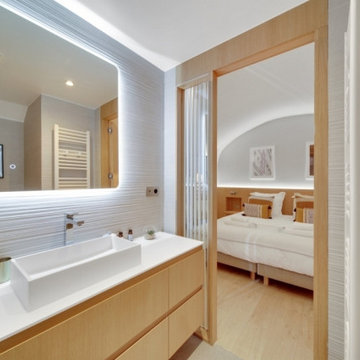
Mid-sized transitional master bathroom in Paris with flat-panel cabinets, brown cabinets, a curbless shower, a wall-mount toilet, beige tile, ceramic tile, beige walls, ceramic floors, a drop-in sink, limestone benchtops, beige floor, a hinged shower door, white benchtops, a single vanity and a freestanding vanity.
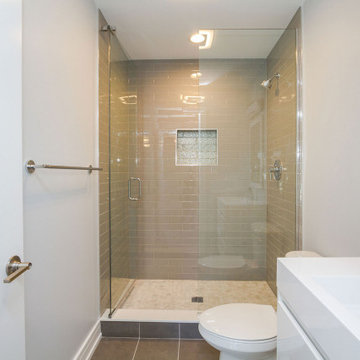
Photo of a large contemporary master wet room bathroom in Chicago with a one-piece toilet, porcelain tile, beige walls, ceramic floors, a drop-in sink, limestone benchtops, beige floor and a hinged shower door.
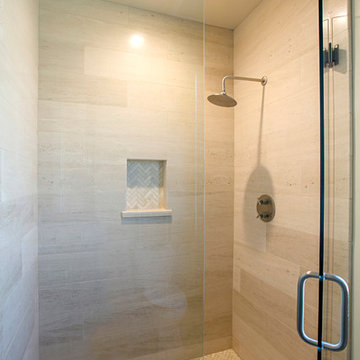
Inspiration for a transitional kids bathroom in San Diego with a drop-in tub, an alcove shower, white tile, limestone, limestone floors, an undermount sink, limestone benchtops and a hinged shower door.
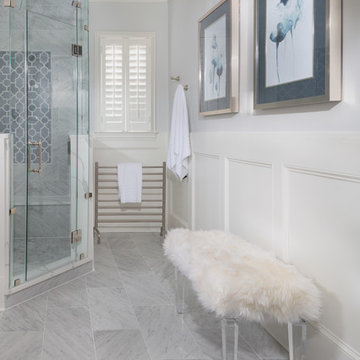
Inspiration for a mid-sized transitional master wet room bathroom in Charlotte with furniture-like cabinets, grey cabinets, black and white tile, an undermount sink, limestone benchtops, a hinged shower door and multi-coloured benchtops.
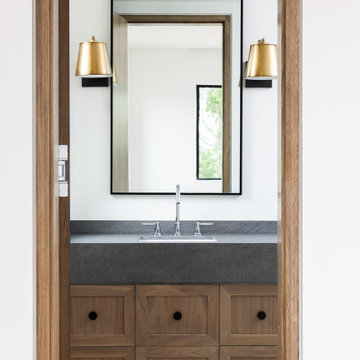
Dedicated guest bedroom bath, one of four.
Design ideas for a small contemporary kids bathroom in Los Angeles with shaker cabinets, medium wood cabinets, an alcove shower, stone slab, white walls, limestone floors, an integrated sink, limestone benchtops, beige floor, a hinged shower door and black benchtops.
Design ideas for a small contemporary kids bathroom in Los Angeles with shaker cabinets, medium wood cabinets, an alcove shower, stone slab, white walls, limestone floors, an integrated sink, limestone benchtops, beige floor, a hinged shower door and black benchtops.
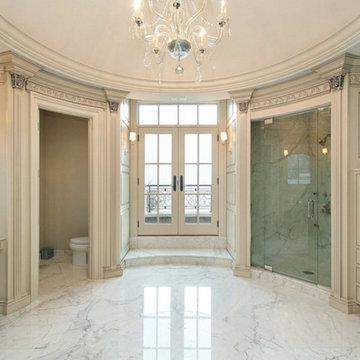
Photo of an expansive traditional master bathroom in Chicago with raised-panel cabinets, beige cabinets, an alcove shower, gray tile, white tile, stone tile, marble floors, beige walls, limestone benchtops and a hinged shower door.
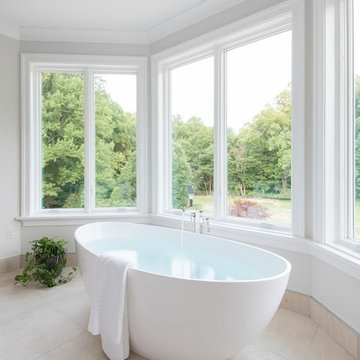
Inspiration for a large contemporary master bathroom in DC Metro with flat-panel cabinets, grey cabinets, a freestanding tub, an alcove shower, a two-piece toilet, beige tile, marble, white walls, porcelain floors, an undermount sink, limestone benchtops, beige floor, a hinged shower door and grey benchtops.
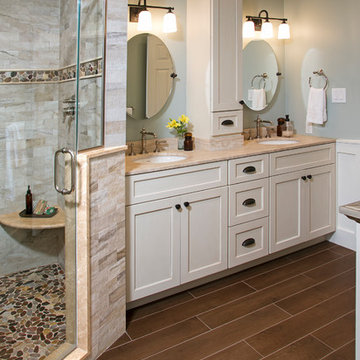
Randy Bye
Photo of a large country master bathroom in Philadelphia with flat-panel cabinets, beige cabinets, a claw-foot tub, a corner shower, a two-piece toilet, beige tile, porcelain tile, blue walls, porcelain floors, an undermount sink, limestone benchtops, brown floor and a hinged shower door.
Photo of a large country master bathroom in Philadelphia with flat-panel cabinets, beige cabinets, a claw-foot tub, a corner shower, a two-piece toilet, beige tile, porcelain tile, blue walls, porcelain floors, an undermount sink, limestone benchtops, brown floor and a hinged shower door.
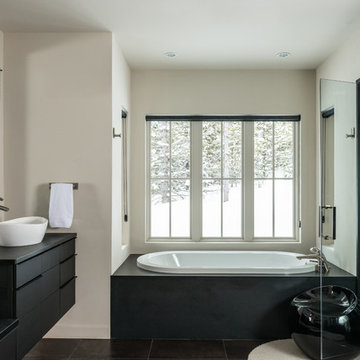
Audrey Hall
Photo of a large contemporary master bathroom in Other with flat-panel cabinets, limestone benchtops, black cabinets, a drop-in tub, white walls, a vessel sink and a hinged shower door.
Photo of a large contemporary master bathroom in Other with flat-panel cabinets, limestone benchtops, black cabinets, a drop-in tub, white walls, a vessel sink and a hinged shower door.
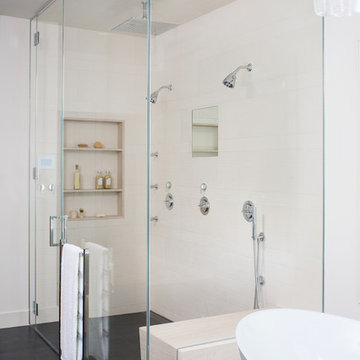
Photo: Meghan Bob Photography
Inspiration for a mid-sized modern master bathroom in Los Angeles with flat-panel cabinets, medium wood cabinets, a freestanding tub, a curbless shower, beige tile, ceramic tile, white walls, ceramic floors, a drop-in sink, limestone benchtops, grey floor, a hinged shower door and beige benchtops.
Inspiration for a mid-sized modern master bathroom in Los Angeles with flat-panel cabinets, medium wood cabinets, a freestanding tub, a curbless shower, beige tile, ceramic tile, white walls, ceramic floors, a drop-in sink, limestone benchtops, grey floor, a hinged shower door and beige benchtops.
Bathroom Design Ideas with Limestone Benchtops and a Hinged Shower Door
8

