Bathroom Design Ideas with Limestone Benchtops and Solid Surface Benchtops
Sort by:Popular Today
141 - 160 of 58,131 photos
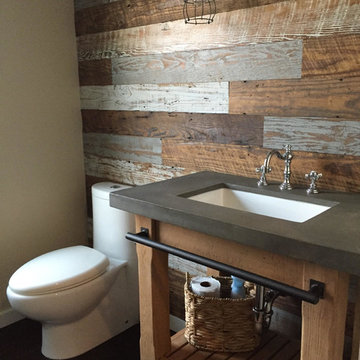
Client Reclaimed Douglas Fir wall
This is an example of a small country 3/4 bathroom in San Diego with open cabinets, distressed cabinets, a two-piece toilet, multi-coloured walls, dark hardwood floors, an undermount sink and solid surface benchtops.
This is an example of a small country 3/4 bathroom in San Diego with open cabinets, distressed cabinets, a two-piece toilet, multi-coloured walls, dark hardwood floors, an undermount sink and solid surface benchtops.
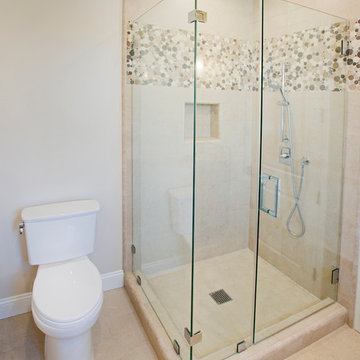
Victor Boghossian Photography
www.victorboghossian.com
818-634-3133
Inspiration for a small contemporary 3/4 bathroom in Los Angeles with recessed-panel cabinets, dark wood cabinets, an alcove shower, a one-piece toilet, beige tile, brown tile, white tile, mosaic tile, beige walls, travertine floors, an undermount sink and solid surface benchtops.
Inspiration for a small contemporary 3/4 bathroom in Los Angeles with recessed-panel cabinets, dark wood cabinets, an alcove shower, a one-piece toilet, beige tile, brown tile, white tile, mosaic tile, beige walls, travertine floors, an undermount sink and solid surface benchtops.
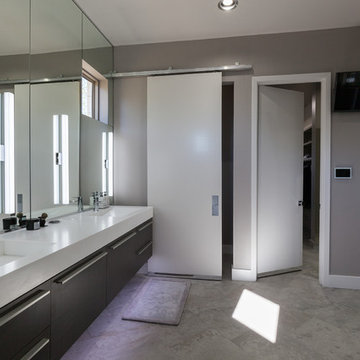
Photo Credit Christi Nielsen
Inspiration for a mid-sized contemporary master bathroom in Dallas with open cabinets, grey cabinets, a freestanding tub, an open shower, gray tile, multi-coloured tile, mirror tile, grey walls, ceramic floors, an integrated sink and solid surface benchtops.
Inspiration for a mid-sized contemporary master bathroom in Dallas with open cabinets, grey cabinets, a freestanding tub, an open shower, gray tile, multi-coloured tile, mirror tile, grey walls, ceramic floors, an integrated sink and solid surface benchtops.
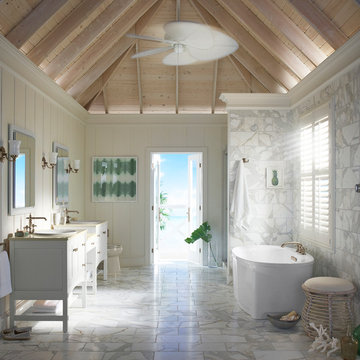
Photo of a mid-sized transitional master bathroom in Charlotte with shaker cabinets, white cabinets, beige walls, porcelain floors, a drop-in sink and solid surface benchtops.
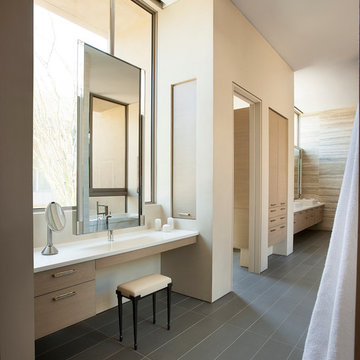
The primary goal for this project was to craft a modernist derivation of pueblo architecture. Set into a heavily laden boulder hillside, the design also reflects the nature of the stacked boulder formations. The site, located near local landmark Pinnacle Peak, offered breathtaking views which were largely upward, making proximity an issue. Maintaining southwest fenestration protection and maximizing views created the primary design constraint. The views are maximized with careful orientation, exacting overhangs, and wing wall locations. The overhangs intertwine and undulate with alternating materials stacking to reinforce the boulder strewn backdrop. The elegant material palette and siting allow for great harmony with the native desert.
The Elegant Modern at Estancia was the collaboration of many of the Valley's finest luxury home specialists. Interiors guru David Michael Miller contributed elegance and refinement in every detail. Landscape architect Russ Greey of Greey | Pickett contributed a landscape design that not only complimented the architecture, but nestled into the surrounding desert as if always a part of it. And contractor Manship Builders -- Jim Manship and project manager Mark Laidlaw -- brought precision and skill to the construction of what architect C.P. Drewett described as "a watch."
Project Details | Elegant Modern at Estancia
Architecture: CP Drewett, AIA, NCARB
Builder: Manship Builders, Carefree, AZ
Interiors: David Michael Miller, Scottsdale, AZ
Landscape: Greey | Pickett, Scottsdale, AZ
Photography: Dino Tonn, Scottsdale, AZ
Publications:
"On the Edge: The Rugged Desert Landscape Forms the Ideal Backdrop for an Estancia Home Distinguished by its Modernist Lines" Luxe Interiors + Design, Nov/Dec 2015.
Awards:
2015 PCBC Grand Award: Best Custom Home over 8,000 sq. ft.
2015 PCBC Award of Merit: Best Custom Home over 8,000 sq. ft.
The Nationals 2016 Silver Award: Best Architectural Design of a One of a Kind Home - Custom or Spec
2015 Excellence in Masonry Architectural Award - Merit Award
Photography: Dino Tonn
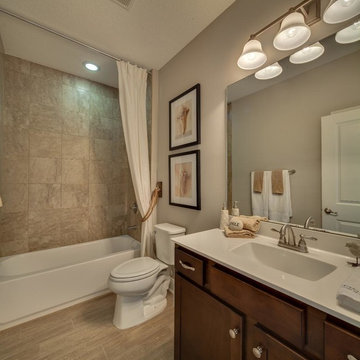
Design ideas for a mid-sized traditional 3/4 bathroom in Jacksonville with shaker cabinets, medium wood cabinets, an alcove tub, a shower/bathtub combo, a two-piece toilet, beige walls, laminate floors, an undermount sink, solid surface benchtops and a shower curtain.
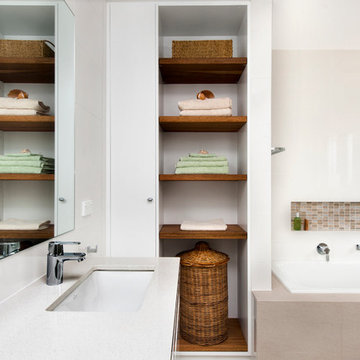
Floating vanity with undermount sink. Warm tones are highlighted with open timber shelving and with contrast tiling in the bath niche.
Claudine Thornton - 4 Corners Photo
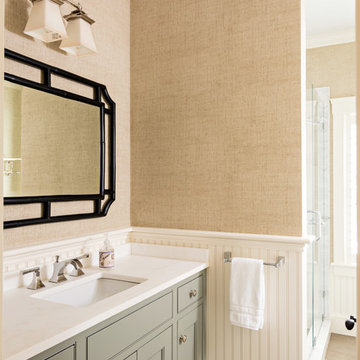
Mid-sized transitional master bathroom in New York with recessed-panel cabinets, a freestanding tub, an alcove shower, travertine floors, an undermount sink, solid surface benchtops, porcelain tile, a hinged shower door, grey cabinets, beige walls and beige floor.
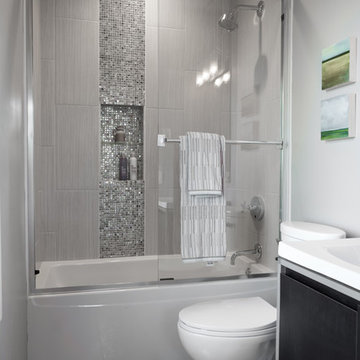
Photo of a small contemporary bathroom in Minneapolis with a console sink, flat-panel cabinets, dark wood cabinets, solid surface benchtops, an alcove tub, an alcove shower, gray tile, glass tile, grey walls and ceramic floors.
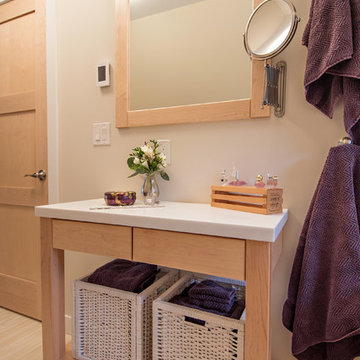
Just a touch of color with these eggplant accessories.
Stephanie Moore Photography
This is an example of a small transitional master bathroom in Vancouver with white cabinets, solid surface benchtops, porcelain tile, flat-panel cabinets, a corner tub, a two-piece toilet, beige walls, vinyl floors and an undermount sink.
This is an example of a small transitional master bathroom in Vancouver with white cabinets, solid surface benchtops, porcelain tile, flat-panel cabinets, a corner tub, a two-piece toilet, beige walls, vinyl floors and an undermount sink.
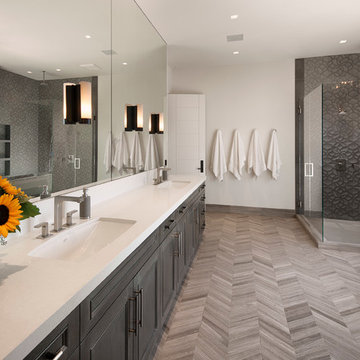
Bathroom.
Design ideas for a large contemporary master bathroom in Santa Barbara with an undermount sink, recessed-panel cabinets, grey cabinets, a corner shower, gray tile, white walls, light hardwood floors, solid surface benchtops and a shower seat.
Design ideas for a large contemporary master bathroom in Santa Barbara with an undermount sink, recessed-panel cabinets, grey cabinets, a corner shower, gray tile, white walls, light hardwood floors, solid surface benchtops and a shower seat.
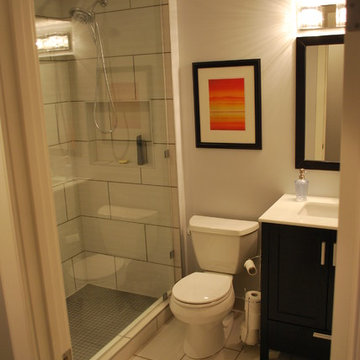
shower tile
This is an example of a small modern 3/4 bathroom in Calgary with shaker cabinets, dark wood cabinets, an alcove shower, a two-piece toilet, beige tile, porcelain tile, beige walls, laminate floors, an undermount sink, solid surface benchtops, beige floor and a hinged shower door.
This is an example of a small modern 3/4 bathroom in Calgary with shaker cabinets, dark wood cabinets, an alcove shower, a two-piece toilet, beige tile, porcelain tile, beige walls, laminate floors, an undermount sink, solid surface benchtops, beige floor and a hinged shower door.
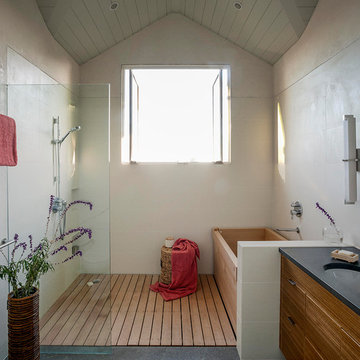
Photos by Langdon Clay
Design ideas for a mid-sized country master bathroom in San Francisco with medium wood cabinets, an open shower, a japanese tub, flat-panel cabinets, grey walls, a two-piece toilet, slate floors, an undermount sink, solid surface benchtops and an open shower.
Design ideas for a mid-sized country master bathroom in San Francisco with medium wood cabinets, an open shower, a japanese tub, flat-panel cabinets, grey walls, a two-piece toilet, slate floors, an undermount sink, solid surface benchtops and an open shower.
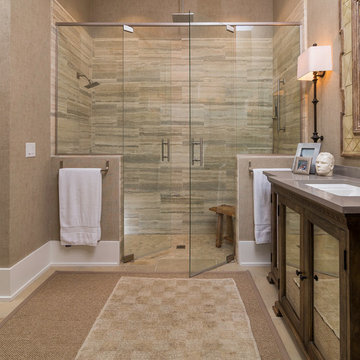
Greg Reigler
This is an example of a mid-sized beach style master bathroom in Atlanta with an undermount sink, dark wood cabinets, solid surface benchtops, a curbless shower, a one-piece toilet, beige tile, porcelain tile, beige walls, travertine floors and recessed-panel cabinets.
This is an example of a mid-sized beach style master bathroom in Atlanta with an undermount sink, dark wood cabinets, solid surface benchtops, a curbless shower, a one-piece toilet, beige tile, porcelain tile, beige walls, travertine floors and recessed-panel cabinets.
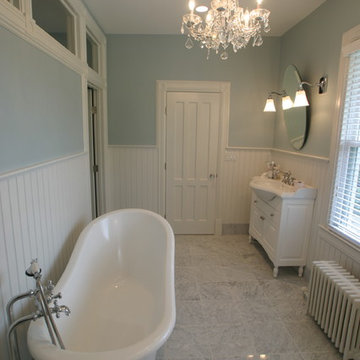
Victorian styled master bathroom with claw foot tub that is enhanced by a crystal chandelier. Wall sconces flank the oval mirror over the vanity.
The blue colored walls only enhance the tile floor and white plumbing fixtures. The walls are lined with white wainscoting and the floor with marble tile.
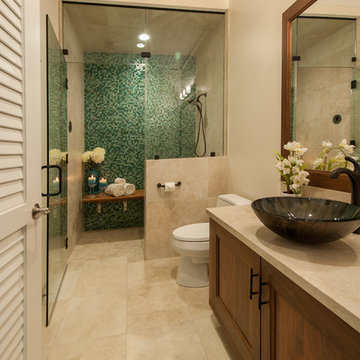
Steam room bathroom. Can be used as a regular shower for guests or converted to a steam room.
Photography: Augie Salbosa
Photo of a mid-sized transitional bathroom in Hawaii with an undermount sink, shaker cabinets, medium wood cabinets, solid surface benchtops, blue tile, beige walls and porcelain floors.
Photo of a mid-sized transitional bathroom in Hawaii with an undermount sink, shaker cabinets, medium wood cabinets, solid surface benchtops, blue tile, beige walls and porcelain floors.
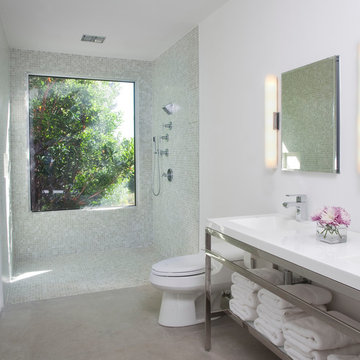
Interior design by Vikki Leftwich, furnishings from Villa Vici || photo: Chad Chenier
Design ideas for an expansive contemporary master bathroom in New Orleans with an integrated sink, an open shower, open cabinets, solid surface benchtops, a one-piece toilet, green tile, glass tile, white walls, limestone floors and an open shower.
Design ideas for an expansive contemporary master bathroom in New Orleans with an integrated sink, an open shower, open cabinets, solid surface benchtops, a one-piece toilet, green tile, glass tile, white walls, limestone floors and an open shower.
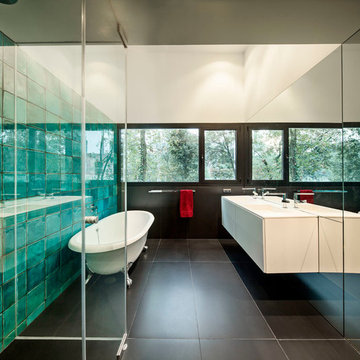
Jordi Surroca, fotógrafo
Design ideas for a mid-sized contemporary master bathroom in Barcelona with flat-panel cabinets, white cabinets, a claw-foot tub, a curbless shower, green tile, blue tile, green walls, ceramic tile, ceramic floors and solid surface benchtops.
Design ideas for a mid-sized contemporary master bathroom in Barcelona with flat-panel cabinets, white cabinets, a claw-foot tub, a curbless shower, green tile, blue tile, green walls, ceramic tile, ceramic floors and solid surface benchtops.
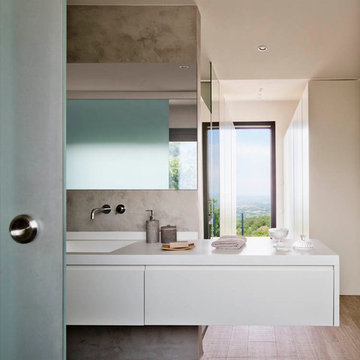
Susanna Cots Interior Design
Design ideas for a mid-sized modern 3/4 bathroom in Barcelona with flat-panel cabinets, white cabinets, grey walls, medium hardwood floors, an integrated sink and solid surface benchtops.
Design ideas for a mid-sized modern 3/4 bathroom in Barcelona with flat-panel cabinets, white cabinets, grey walls, medium hardwood floors, an integrated sink and solid surface benchtops.
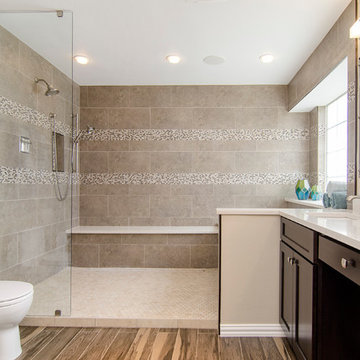
The homeowners of this master suite wanted to modernize their space. It was their vision to combine their tub and shower into a wet-room. The final look was achieved by enlarging the shower, adding a long bench and floor to ceiling tile. Trendy tile flooring, lighting and countertops completed the look. Design | Build by Hatfield Builders & Remodelers, photography by Versatile Imaging.
Bathroom Design Ideas with Limestone Benchtops and Solid Surface Benchtops
8