Bathroom Design Ideas with Limestone Benchtops and Stainless Steel Benchtops
Refine by:
Budget
Sort by:Popular Today
81 - 100 of 7,770 photos
Item 1 of 3
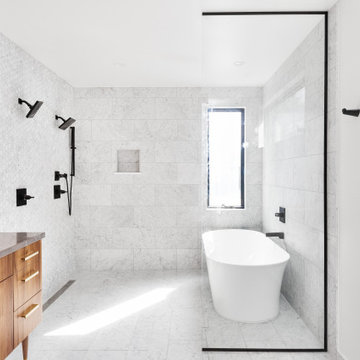
Design ideas for a mid-sized modern master bathroom in Denver with flat-panel cabinets, medium wood cabinets, a freestanding tub, a curbless shower, white tile, marble, white walls, marble floors, an undermount sink, limestone benchtops, white floor, a hinged shower door, grey benchtops, an enclosed toilet, a double vanity and a floating vanity.
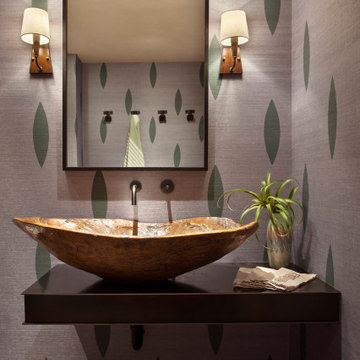
Mountain Modern Steel Countertop with Reclaimed Wood Vessel Sink
Design ideas for a mid-sized country powder room in Other with open cabinets, distressed cabinets, a vessel sink, stainless steel benchtops and black benchtops.
Design ideas for a mid-sized country powder room in Other with open cabinets, distressed cabinets, a vessel sink, stainless steel benchtops and black benchtops.
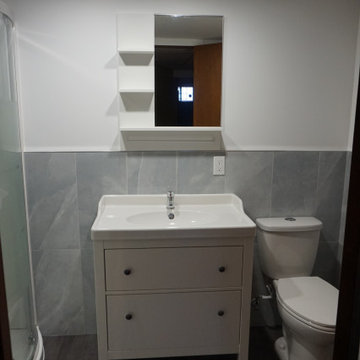
Photo of a small modern kids bathroom in Other with furniture-like cabinets, white cabinets, a drop-in tub, a corner shower, a two-piece toilet, gray tile, porcelain tile, white walls, vinyl floors, a wall-mount sink, limestone benchtops, brown floor, a sliding shower screen and white benchtops.
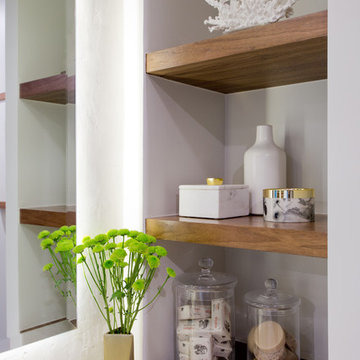
Mid-sized beach style master bathroom in Los Angeles with open cabinets, medium wood cabinets, an alcove shower, white walls, concrete floors, an integrated sink, limestone benchtops, grey floor, a hinged shower door and beige benchtops.
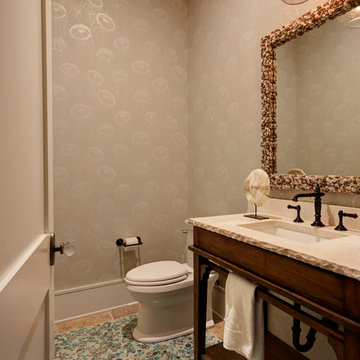
Mike Kaskel Retirement home designed for extended family! I loved this couple! They decided to build their retirement dream home before retirement so that they could enjoy entertaining their grown children and their newly started families. A bar area with 2 beer taps, space for air hockey, a large balcony, a first floor kitchen with a large island opening to a fabulous pool and the ocean are just a few things designed with the kids in mind. The color palette is casual beach with pops of aqua and turquoise that add to the relaxed feel of the home.
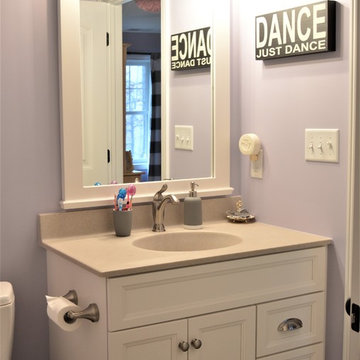
Mid-sized traditional 3/4 bathroom in Chicago with a one-piece toilet, beige tile, porcelain tile, porcelain floors, a vessel sink, recessed-panel cabinets, white cabinets, an alcove tub, a shower/bathtub combo, purple walls and limestone benchtops.
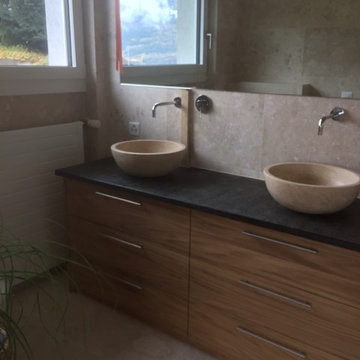
Inspiration for an expansive mediterranean 3/4 bathroom with flat-panel cabinets, beige cabinets, a drop-in tub, a curbless shower, beige tile, limestone and limestone benchtops.
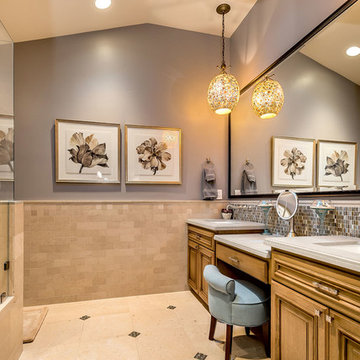
Mark Pinkerton
Photo of a mid-sized contemporary master bathroom in San Francisco with recessed-panel cabinets, medium wood cabinets, a corner shower, a one-piece toilet, beige tile, stone tile, purple walls, marble floors, an undermount sink and limestone benchtops.
Photo of a mid-sized contemporary master bathroom in San Francisco with recessed-panel cabinets, medium wood cabinets, a corner shower, a one-piece toilet, beige tile, stone tile, purple walls, marble floors, an undermount sink and limestone benchtops.
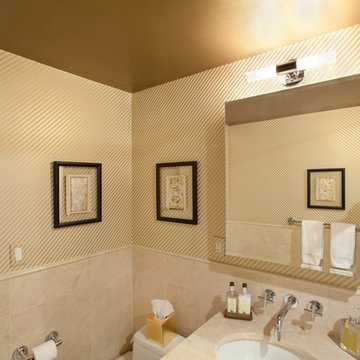
Photography: Mark LaRosa
Design ideas for a small transitional master bathroom in New York with flat-panel cabinets, dark wood cabinets, a drop-in tub, a shower/bathtub combo, a one-piece toilet, brown tile, multi-coloured walls, limestone floors, an undermount sink and limestone benchtops.
Design ideas for a small transitional master bathroom in New York with flat-panel cabinets, dark wood cabinets, a drop-in tub, a shower/bathtub combo, a one-piece toilet, brown tile, multi-coloured walls, limestone floors, an undermount sink and limestone benchtops.
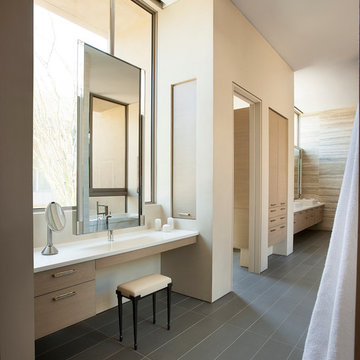
The primary goal for this project was to craft a modernist derivation of pueblo architecture. Set into a heavily laden boulder hillside, the design also reflects the nature of the stacked boulder formations. The site, located near local landmark Pinnacle Peak, offered breathtaking views which were largely upward, making proximity an issue. Maintaining southwest fenestration protection and maximizing views created the primary design constraint. The views are maximized with careful orientation, exacting overhangs, and wing wall locations. The overhangs intertwine and undulate with alternating materials stacking to reinforce the boulder strewn backdrop. The elegant material palette and siting allow for great harmony with the native desert.
The Elegant Modern at Estancia was the collaboration of many of the Valley's finest luxury home specialists. Interiors guru David Michael Miller contributed elegance and refinement in every detail. Landscape architect Russ Greey of Greey | Pickett contributed a landscape design that not only complimented the architecture, but nestled into the surrounding desert as if always a part of it. And contractor Manship Builders -- Jim Manship and project manager Mark Laidlaw -- brought precision and skill to the construction of what architect C.P. Drewett described as "a watch."
Project Details | Elegant Modern at Estancia
Architecture: CP Drewett, AIA, NCARB
Builder: Manship Builders, Carefree, AZ
Interiors: David Michael Miller, Scottsdale, AZ
Landscape: Greey | Pickett, Scottsdale, AZ
Photography: Dino Tonn, Scottsdale, AZ
Publications:
"On the Edge: The Rugged Desert Landscape Forms the Ideal Backdrop for an Estancia Home Distinguished by its Modernist Lines" Luxe Interiors + Design, Nov/Dec 2015.
Awards:
2015 PCBC Grand Award: Best Custom Home over 8,000 sq. ft.
2015 PCBC Award of Merit: Best Custom Home over 8,000 sq. ft.
The Nationals 2016 Silver Award: Best Architectural Design of a One of a Kind Home - Custom or Spec
2015 Excellence in Masonry Architectural Award - Merit Award
Photography: Dino Tonn
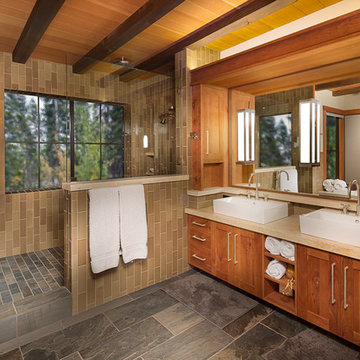
Tom Zikas Photography
Large country master bathroom in Sacramento with a vessel sink, shaker cabinets, medium wood cabinets, limestone benchtops, an alcove shower, ceramic tile, white walls, slate floors and brown tile.
Large country master bathroom in Sacramento with a vessel sink, shaker cabinets, medium wood cabinets, limestone benchtops, an alcove shower, ceramic tile, white walls, slate floors and brown tile.
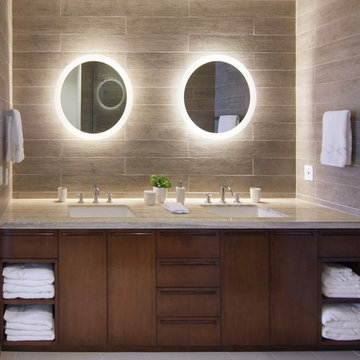
Interior Design by LoriDennis.com
Photo of a contemporary bathroom in Los Angeles with an undermount sink, flat-panel cabinets, dark wood cabinets, gray tile, limestone benchtops and ceramic tile.
Photo of a contemporary bathroom in Los Angeles with an undermount sink, flat-panel cabinets, dark wood cabinets, gray tile, limestone benchtops and ceramic tile.
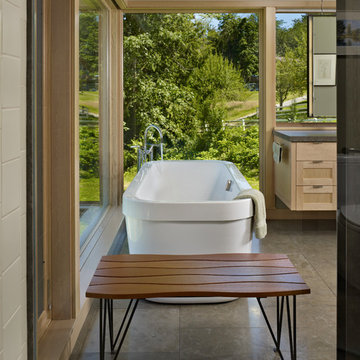
The Fall City Renovation began with a farmhouse on a hillside overlooking the Snoqualmie River valley, about 30 miles east of Seattle. On the main floor, the walls between the kitchen and dining room were removed, and a 25-ft. long addition to the kitchen provided a continuous glass ribbon around the limestone kitchen counter. The resulting interior has a feeling similar to a fire look-out tower in the national forest. Adding to the open feeling, a custom island table was created using reclaimed elm planks and a blackened steel base, with inlaid limestone around the sink area. Sensuous custom blown-glass light fixtures were hung over the existing dining table. The completed kitchen-dining space is serene, light-filled and dominated by the sweeping view of the Snoqualmie Valley.
The second part of the renovation focused on the master bathroom. Similar to the design approach in the kitchen, a new addition created a continuous glass wall, with wonderful views of the valley. The blackened steel-frame vanity mirrors were custom-designed, and they hang suspended in front of the window wall. LED lighting has been integrated into the steel frames. The tub is perched in front of floor-to-ceiling glass, next to a curvilinear custom bench in Sapele wood and steel. Limestone counters and floors provide material continuity in the space.
Sustainable design practice included extensive use of natural light to reduce electrical demand, low VOC paints, LED lighting, reclaimed elm planks at the kitchen island, sustainably harvested hardwoods, and natural stone counters. New exterior walls using 2x8 construction achieved 40% greater insulation value than standard wall construction.
Photo: Benjamin Benschneider
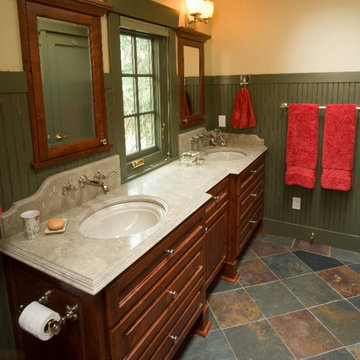
High wainscoting in distressed sage gray-green was a perfect backdrop for the custom cabinetry and limestone counter in this master bathroom remodel. Space as narrow as this (a challenging 6' x 13') expands visually by setting the tile on point.
Image by Brendan Paul Photography
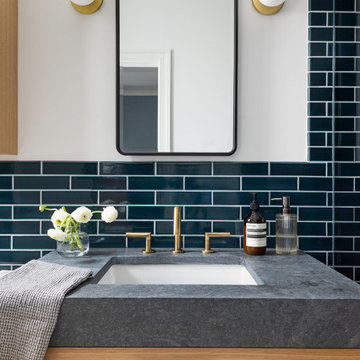
Design ideas for a small transitional master bathroom in New York with flat-panel cabinets, light wood cabinets, an open shower, a one-piece toilet, green tile, ceramic tile, green walls, mosaic tile floors, an undermount sink, limestone benchtops, grey floor, an open shower, grey benchtops, a niche, a single vanity and a floating vanity.
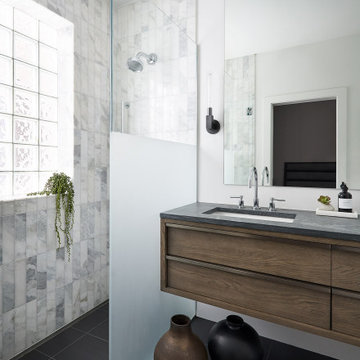
This is an example of a mid-sized contemporary master bathroom in Chicago with flat-panel cabinets, medium wood cabinets, a curbless shower, white tile, marble, white walls, slate floors, an undermount sink, limestone benchtops, black floor, a hinged shower door and grey benchtops.
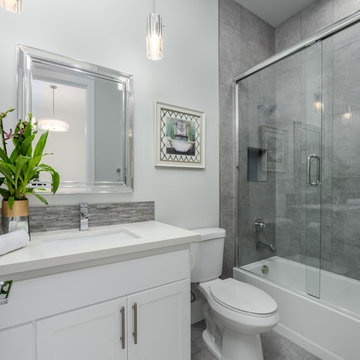
Photo of a mid-sized modern kids bathroom in Sacramento with flat-panel cabinets, white cabinets, an alcove shower, a two-piece toilet, white tile, stone tile, white walls, marble floors, an integrated sink, limestone benchtops, grey floor, a sliding shower screen and white benchtops.
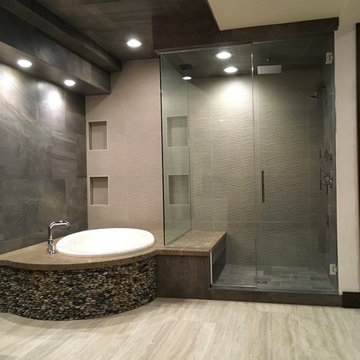
Inspiration for a large contemporary master bathroom in Chicago with flat-panel cabinets, medium wood cabinets, an alcove tub, an alcove shower, gray tile, stone tile, multi-coloured walls, porcelain floors, a vessel sink, limestone benchtops, beige floor and a hinged shower door.
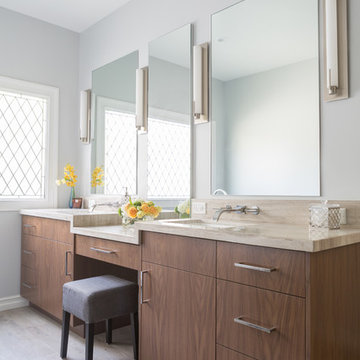
Large contemporary master bathroom in Los Angeles with flat-panel cabinets, medium wood cabinets, a freestanding tub, a corner shower, blue tile, grey walls, porcelain floors, an undermount sink and limestone benchtops.
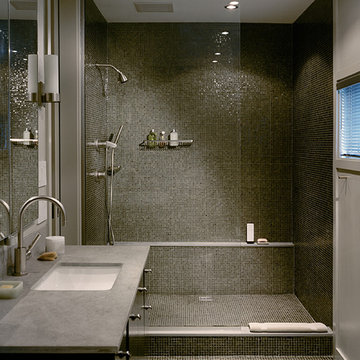
The project is a modest renovation of Watertown duplex to give the spaces a more modern clean and contemporary feel. Minimizing major cost impacts the success in this this project was opening spaces where possible and reconfiguring layout to allow for easy flow and more modern open living.
Project Manager / Architect @ Maryann Thompson Architects
Photography: Chuck Choi
Bathroom Design Ideas with Limestone Benchtops and Stainless Steel Benchtops
5

