Bathroom Design Ideas with Limestone Benchtops and Terrazzo Benchtops
Refine by:
Budget
Sort by:Popular Today
121 - 140 of 7,442 photos
Item 1 of 3
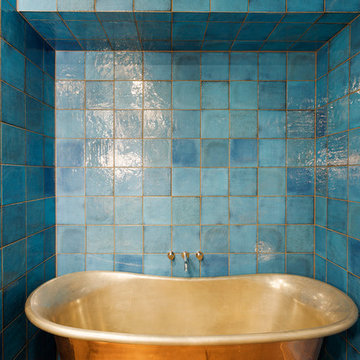
Interiors photography by Elizabeth Schiavello. Bathroom design by Meredith Lee Interiors
Photo of a mid-sized eclectic master bathroom in Melbourne with dark wood cabinets, a freestanding tub, an alcove shower, a one-piece toilet, blue tile, ceramic tile, blue walls, porcelain floors, an undermount sink and limestone benchtops.
Photo of a mid-sized eclectic master bathroom in Melbourne with dark wood cabinets, a freestanding tub, an alcove shower, a one-piece toilet, blue tile, ceramic tile, blue walls, porcelain floors, an undermount sink and limestone benchtops.
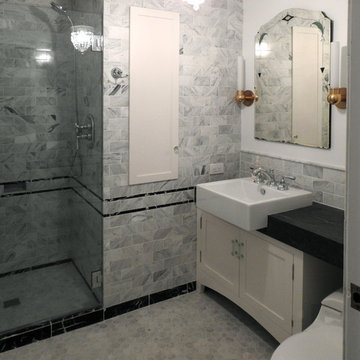
Reconfigure an dark and cramped original kitchen, laundry porch and bathroom to accommodate a more generous kitchen and bathroom. The laundry room was moved to another space closer to the bedrooms. The bathroom had to be accessible from both the adjacent bedroom and the hallway. The Client wanted to keep the feeling of the original house's style plus reuse her vintage stove and create a space she would love to cook in with great light and modern conveniences.
PD Cabinets
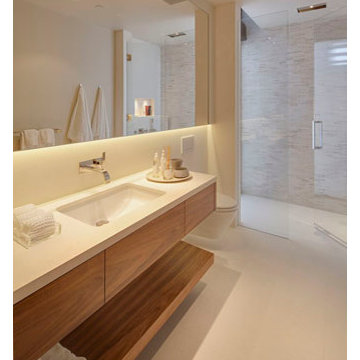
Nick Springett
Design ideas for a large contemporary bathroom in Los Angeles with an undermount sink, limestone benchtops, a curbless shower, a wall-mount toilet, beige tile, stone slab, beige walls and limestone floors.
Design ideas for a large contemporary bathroom in Los Angeles with an undermount sink, limestone benchtops, a curbless shower, a wall-mount toilet, beige tile, stone slab, beige walls and limestone floors.
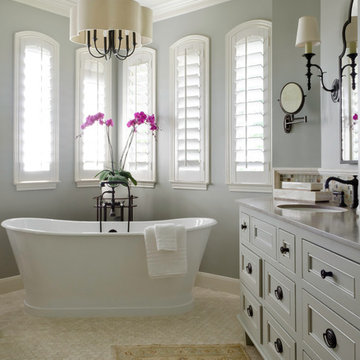
hex,tile,floor,master,bath,in,corner,stand alone tub,scalloped,chandelier, light, pendant,oriental,rug,arched,mirrors,inset,cabinet,drawers,bronze, tub, faucet,gray,wall,paint,tub in corner,below windows,arched windows,pretty light,pretty shade,oval hardware,custom,medicine,cabinet
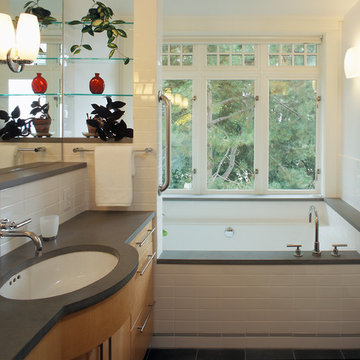
Sozinho Photography
Design ideas for a mid-sized arts and crafts master bathroom in Seattle with flat-panel cabinets, light wood cabinets, limestone benchtops, an undermount tub, an alcove shower, white tile, ceramic tile, white walls and slate floors.
Design ideas for a mid-sized arts and crafts master bathroom in Seattle with flat-panel cabinets, light wood cabinets, limestone benchtops, an undermount tub, an alcove shower, white tile, ceramic tile, white walls and slate floors.
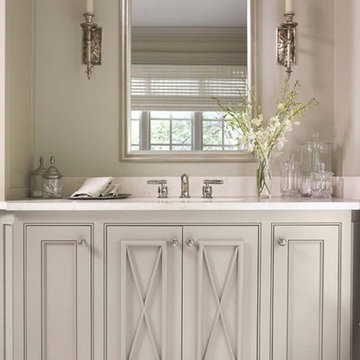
Home to a family of five, this lovely home features an incredible kitchen with a brick archway, custom cabinetry, Wolf and Sub-Zero professional appliances, and Waterworks tile. Heart of pine floors and antique lighting are throughout.
The master bedroom has a gorgeous bed with nickel trim and is marked by a collection of photos of the family. The master bath includes Rohl fixtures, honed travertine countertops, and subway tile.
Rachael Boling Photography
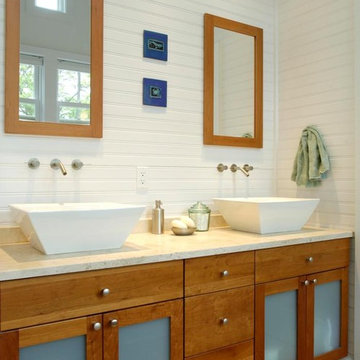
Paul S. Bartholomew Photography, Inc.
Design ideas for a mid-sized beach style master bathroom in New York with shaker cabinets, medium wood cabinets, limestone benchtops, a drop-in tub, a two-piece toilet, a vessel sink, white walls, travertine floors, a double shower, beige floor and a hinged shower door.
Design ideas for a mid-sized beach style master bathroom in New York with shaker cabinets, medium wood cabinets, limestone benchtops, a drop-in tub, a two-piece toilet, a vessel sink, white walls, travertine floors, a double shower, beige floor and a hinged shower door.

Photo of a mid-sized scandinavian 3/4 bathroom in New York with beaded inset cabinets, light wood cabinets, a one-piece toilet, beige tile, terrazzo floors, an undermount sink, terrazzo benchtops, white floor, multi-coloured benchtops, a single vanity and a floating vanity.
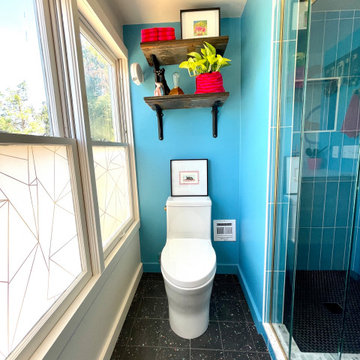
Modern and fun bathroom with built in washer/dryer. Floating walnut vanity with terrazzo countertop. The owner provided a custom mural to complete the desgn.

Design ideas for an expansive tropical wet room bathroom in Miami with flat-panel cabinets, dark wood cabinets, a one-piece toilet, white tile, terra-cotta tile, beige walls, terra-cotta floors, an undermount sink, limestone benchtops, beige floor, a hinged shower door, beige benchtops, an enclosed toilet, a double vanity, a floating vanity and wallpaper.
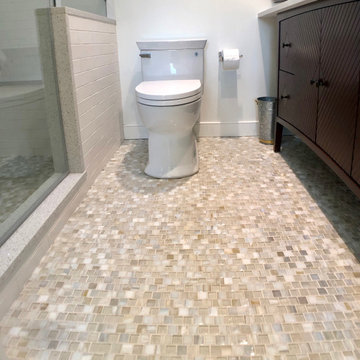
Design ideas for a mid-sized transitional 3/4 bathroom in New York with furniture-like cabinets, brown cabinets, an alcove shower, a two-piece toilet, white tile, white walls, an undermount sink, terrazzo benchtops, a hinged shower door, multi-coloured benchtops, ceramic tile, porcelain floors, multi-coloured floor, a single vanity, a freestanding vanity and vaulted.
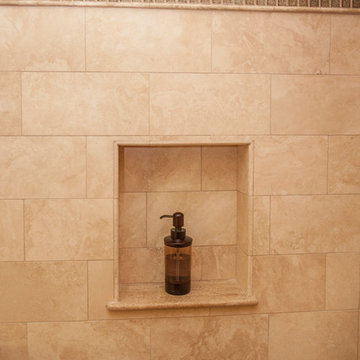
We were excited when the homeowners of this project approached us to help them with their whole house remodel as this is a historic preservation project. The historical society has approved this remodel. As part of that distinction we had to honor the original look of the home; keeping the façade updated but intact. For example the doors and windows are new but they were made as replicas to the originals. The homeowners were relocating from the Inland Empire to be closer to their daughter and grandchildren. One of their requests was additional living space. In order to achieve this we added a second story to the home while ensuring that it was in character with the original structure. The interior of the home is all new. It features all new plumbing, electrical and HVAC. Although the home is a Spanish Revival the homeowners style on the interior of the home is very traditional. The project features a home gym as it is important to the homeowners to stay healthy and fit. The kitchen / great room was designed so that the homewoners could spend time with their daughter and her children. The home features two master bedroom suites. One is upstairs and the other one is down stairs. The homeowners prefer to use the downstairs version as they are not forced to use the stairs. They have left the upstairs master suite as a guest suite.
Enjoy some of the before and after images of this project:
http://www.houzz.com/discussions/3549200/old-garage-office-turned-gym-in-los-angeles
http://www.houzz.com/discussions/3558821/la-face-lift-for-the-patio
http://www.houzz.com/discussions/3569717/la-kitchen-remodel
http://www.houzz.com/discussions/3579013/los-angeles-entry-hall
http://www.houzz.com/discussions/3592549/exterior-shots-of-a-whole-house-remodel-in-la
http://www.houzz.com/discussions/3607481/living-dining-rooms-become-a-library-and-formal-dining-room-in-la
http://www.houzz.com/discussions/3628842/bathroom-makeover-in-los-angeles-ca
http://www.houzz.com/discussions/3640770/sweet-dreams-la-bedroom-remodels
Exterior: Approved by the historical society as a Spanish Revival, the second story of this home was an addition. All of the windows and doors were replicated to match the original styling of the house. The roof is a combination of Gable and Hip and is made of red clay tile. The arched door and windows are typical of Spanish Revival. The home also features a Juliette Balcony and window.
Library / Living Room: The library offers Pocket Doors and custom bookcases.
Powder Room: This powder room has a black toilet and Herringbone travertine.
Kitchen: This kitchen was designed for someone who likes to cook! It features a Pot Filler, a peninsula and an island, a prep sink in the island, and cookbook storage on the end of the peninsula. The homeowners opted for a mix of stainless and paneled appliances. Although they have a formal dining room they wanted a casual breakfast area to enjoy informal meals with their grandchildren. The kitchen also utilizes a mix of recessed lighting and pendant lights. A wine refrigerator and outlets conveniently located on the island and around the backsplash are the modern updates that were important to the homeowners.
Master bath: The master bath enjoys both a soaking tub and a large shower with body sprayers and hand held. For privacy, the bidet was placed in a water closet next to the shower. There is plenty of counter space in this bathroom which even includes a makeup table.
Staircase: The staircase features a decorative niche
Upstairs master suite: The upstairs master suite features the Juliette balcony
Outside: Wanting to take advantage of southern California living the homeowners requested an outdoor kitchen complete with retractable awning. The fountain and lounging furniture keep it light.
Home gym: This gym comes completed with rubberized floor covering and dedicated bathroom. It also features its own HVAC system and wall mounted TV.
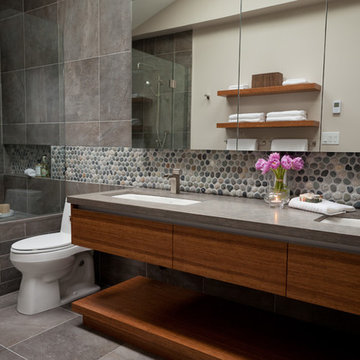
Heather Ross
Inspiration for a contemporary bathroom in Vancouver with limestone benchtops, an undermount sink, dark wood cabinets and pebble tile.
Inspiration for a contemporary bathroom in Vancouver with limestone benchtops, an undermount sink, dark wood cabinets and pebble tile.
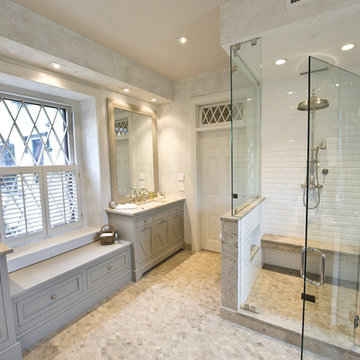
Photo by John Welsh.
Expansive traditional master bathroom in Philadelphia with subway tile, limestone floors, limestone benchtops, multi-coloured floor and a hinged shower door.
Expansive traditional master bathroom in Philadelphia with subway tile, limestone floors, limestone benchtops, multi-coloured floor and a hinged shower door.
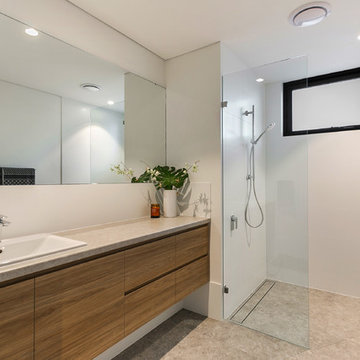
Inspiration for a modern 3/4 bathroom in Perth with light wood cabinets, an alcove shower, white tile, porcelain tile, white walls, porcelain floors, an undermount sink, limestone benchtops, grey floor, an open shower and grey benchtops.
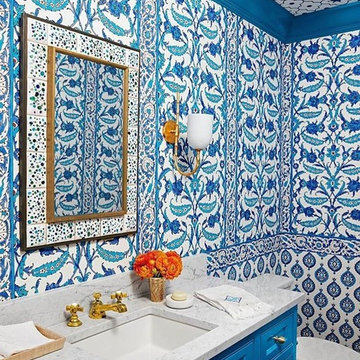
Design ideas for a mid-sized mediterranean 3/4 bathroom in San Diego with recessed-panel cabinets, blue cabinets, a two-piece toilet, cement tile, multi-coloured walls, an undermount sink and terrazzo benchtops.
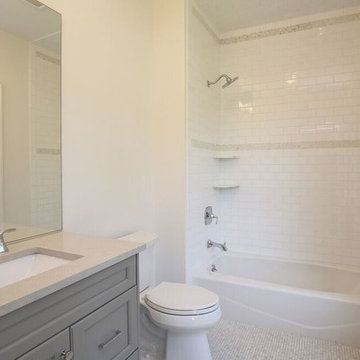
Design ideas for a mid-sized transitional kids bathroom in New York with an alcove tub, a shower/bathtub combo, white walls, grey cabinets, limestone benchtops, recessed-panel cabinets, a two-piece toilet, white tile, subway tile, mosaic tile floors and an undermount sink.
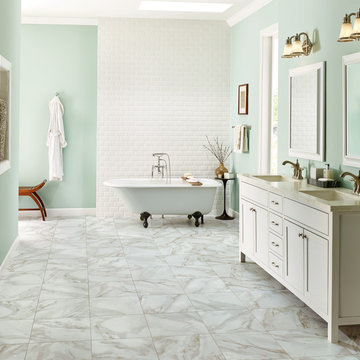
Mid-sized transitional master bathroom in New York with shaker cabinets, white cabinets, a claw-foot tub, white tile, green walls, marble floors, an undermount sink and limestone benchtops.
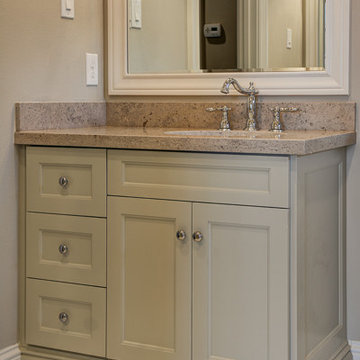
Jack and Jill bathroom with limestone countertops and white hexagon tile floors.
Inspiration for a mid-sized traditional kids bathroom in Austin with an undermount sink, shaker cabinets, beige cabinets, limestone benchtops, beige tile, beige walls and porcelain floors.
Inspiration for a mid-sized traditional kids bathroom in Austin with an undermount sink, shaker cabinets, beige cabinets, limestone benchtops, beige tile, beige walls and porcelain floors.
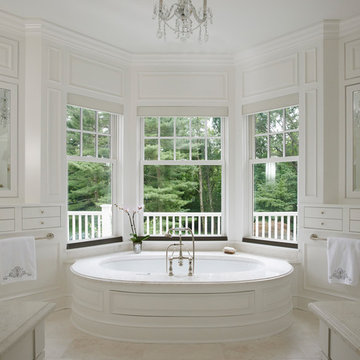
Jeff McNamara
Photo of a large traditional master bathroom in New York with raised-panel cabinets, white cabinets, an undermount tub, travertine floors, limestone benchtops and beige floor.
Photo of a large traditional master bathroom in New York with raised-panel cabinets, white cabinets, an undermount tub, travertine floors, limestone benchtops and beige floor.
Bathroom Design Ideas with Limestone Benchtops and Terrazzo Benchtops
7