All Cabinet Finishes Bathroom Design Ideas with Limestone Benchtops
Refine by:
Budget
Sort by:Popular Today
161 - 180 of 5,972 photos
Item 1 of 3
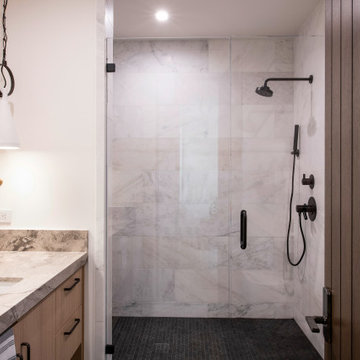
Inspiration for a large transitional bathroom in Orange County with flat-panel cabinets, light wood cabinets, an alcove shower, a one-piece toilet, gray tile, marble, white walls, vinyl floors, an undermount sink, limestone benchtops, grey floor, a hinged shower door, beige benchtops, a single vanity and a floating vanity.
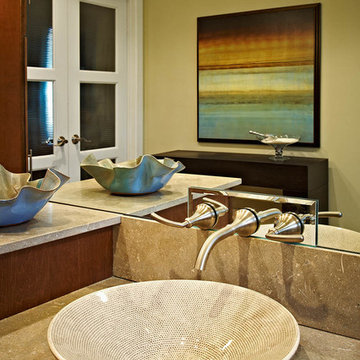
Urban style master bathroom remodel, faucets and lighting mounted on mirrors, heated towel bar, mosaic tile, sink vessels
Inspiration for a transitional master bathroom in Charlotte with a vessel sink, shaker cabinets, medium wood cabinets, limestone benchtops, beige tile, mosaic tile and porcelain floors.
Inspiration for a transitional master bathroom in Charlotte with a vessel sink, shaker cabinets, medium wood cabinets, limestone benchtops, beige tile, mosaic tile and porcelain floors.
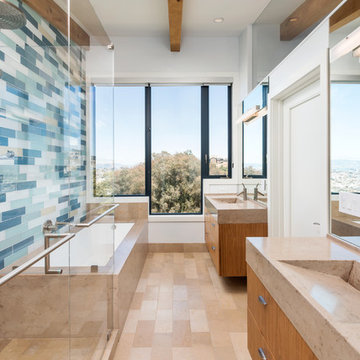
This home is in Noe Valley, a highly desirable and growing neighborhood of San Francisco. As young highly-educated families move into the area, we are remodeling and adding on to the aging homes found there. This project remodeled the entire existing two story house and added a third level, capturing the incredible views toward downtown. The design features integral color stucco, zinc roofing, an International Orange staircase, eco-teak cabinets and concrete counters. A flowing sequence of spaces were choreographed from the entry through to the family room.
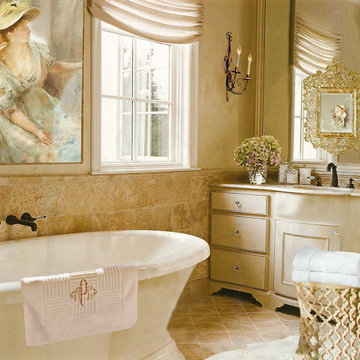
Photo of a mid-sized traditional master bathroom in Other with a freestanding tub, an undermount sink, distressed cabinets, limestone benchtops, a curbless shower, a one-piece toilet, stone tile, beige walls, travertine floors, brown tile and recessed-panel cabinets.
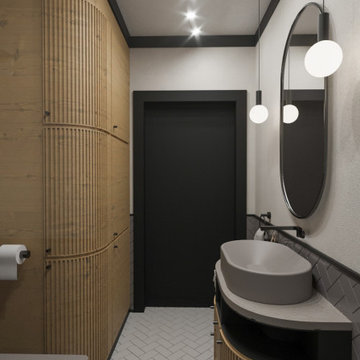
This is an example of a small modern master bathroom in Dublin with furniture-like cabinets, brown cabinets, an open shower, a one-piece toilet, gray tile, ceramic tile, white walls, ceramic floors, a vessel sink, limestone benchtops, beige floor, an open shower, beige benchtops, a laundry, a single vanity and a freestanding vanity.
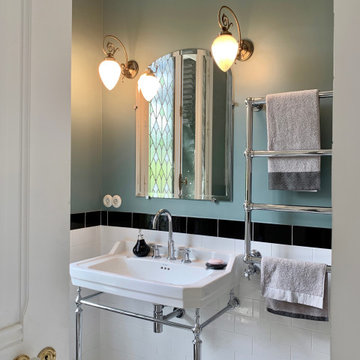
La salle d'eau existante a subit un profond lifting, intégrant un sas dressing, dont le placard a été conçu sur mesure.
Le style est résolument art déco, une palette de couleur douce, comprenant un joli bleu de chez Farrow and Ball, sur une base noir et blanc.
Les sanitaires et radiateurs ne sont pas en reste: ils épousent le style, tout comme les interrupteurs en porcelaine.
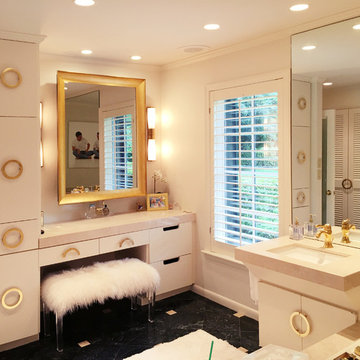
The client wanted to add a portion of glam to her existing Master Bath. Construction involved removing the soffit and florescent lighting over the vanity. During Construction, I recessed a smaller TV behind the mirror and recessed the articulating arm make up mirror. 4" LED lighting and sconces flanking the mirror were added. After painting, new over-sized gold hardware was added to the sink, vanity area and closet doors. After installing a new bench and rug, her glamorous Master Bath was complete.
Photo by Jonn Spradlin
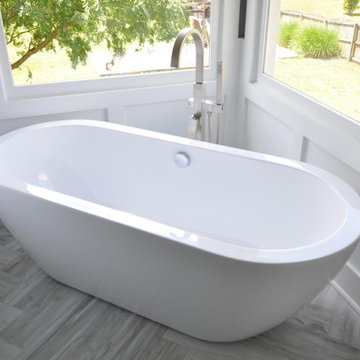
Free standing tub perfectly centered in the corner window. Finished the walls with wainscoting to mimic the cabinets to provide a consistent seamless flow around the bathroom.
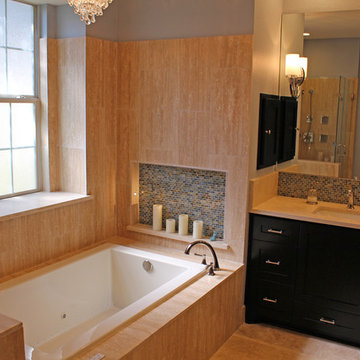
His side features medicine cabinet recessed in wall. Sconces in mirrors are a popular design feature. Notice over sized back splash on left and right side of counter top, with tile back splash spanning the length of the counter top. Schluter metal edging separates the mirror from the tile, and matches the Chrome metal finish of the surrounding fixtures and hardware. Pendent light hanging over tub is another popular design feature.
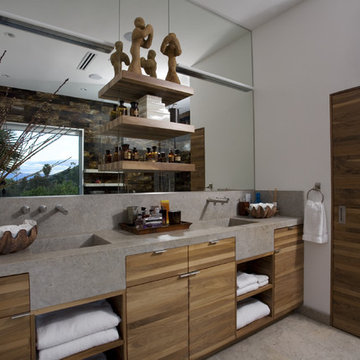
master bath with integrated sink, stacked walnut wood cabinets and corner door to WC
Photo of a mid-sized modern master bathroom in Los Angeles with an integrated sink, furniture-like cabinets, medium wood cabinets, limestone benchtops, gray tile, stone slab and limestone floors.
Photo of a mid-sized modern master bathroom in Los Angeles with an integrated sink, furniture-like cabinets, medium wood cabinets, limestone benchtops, gray tile, stone slab and limestone floors.
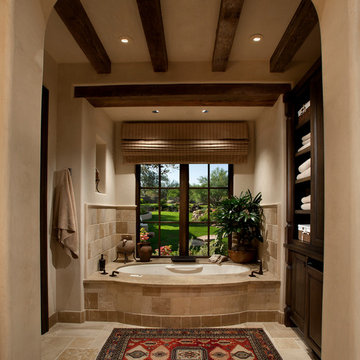
Photo of a mid-sized mediterranean master bathroom in Phoenix with limestone benchtops, raised-panel cabinets, dark wood cabinets, an undermount tub, beige tile, stone tile, beige walls and limestone floors.
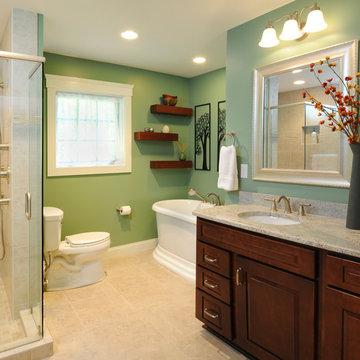
A mother and father of three children, these hard-working parents expressed their remodeling objectives:
•A clearly-defined master suite consisting of bathroom, walk-in closet and bedroom.
•The bathroom should be large enough for an additional shower, a tub, two sinks instead of one, and storage for towels and paper items.
•Their dream feature for the walk-in closet was an island to use as a place for shoe
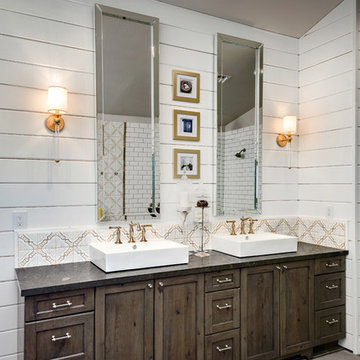
Large transitional master bathroom in Phoenix with shaker cabinets, dark wood cabinets, a curbless shower, white tile, subway tile, grey walls, limestone floors, a vessel sink, limestone benchtops, a freestanding tub and an open shower.
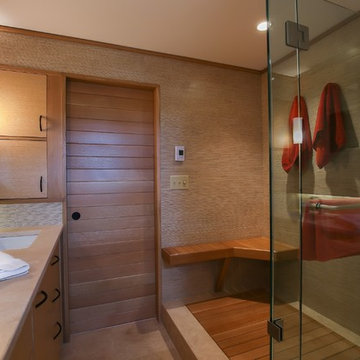
The original master bathroom in this 1980’s home was small, cramped and dated. It was divided into two compartments that also included a linen closet. The goal was to reconfigure the space to create a larger, single compartment space that exudes a calming, natural and contemporary style. The bathroom was remodeled into a larger, single compartment space using earth tones and soft textures to create a simple, yet sleek look. A continuous shallow shelf above the vanity provides a space for soft ambient down lighting. Large format wall tiles with a grass cloth pattern complement red grass cloth wall coverings. Both balance the horizontal grain of the white oak cabinetry. The small bath offers a spa-like setting, with a Scandinavian style white oak drying platform alongside the shower, inset into limestone with a white oak bench. The shower features a full custom glass surround with built-in niches and a cantilevered limestone bench. The spa-like styling was carried over to the bathroom door when the original 6 panel door was refaced with horizontal white oak paneling on the bathroom side, while the bedroom side was maintained as a 6 panel door to match existing doors in the hallway outside. The room features White oak trim with a clear finish.
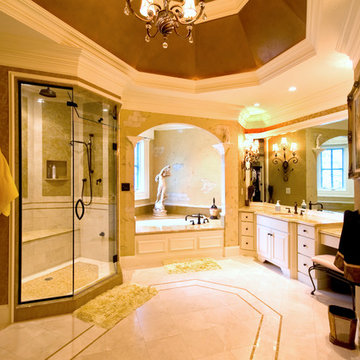
Expansive traditional master bathroom in Boston with raised-panel cabinets, white cabinets, a drop-in tub, an alcove shower, brown walls, porcelain floors, an undermount sink, limestone benchtops, beige floor and a hinged shower door.
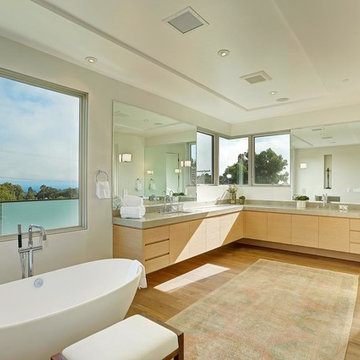
Architect: Nadav Rokach
Interior Design: Eliana Rokach
Contractor: Building Solutions and Design, Inc
Staging: Rachel Leigh Ward/ Meredit Baer
This is an example of an expansive modern master bathroom in Los Angeles with an undermount sink, flat-panel cabinets, medium wood cabinets, limestone benchtops, a freestanding tub, a double shower, a one-piece toilet, beige tile, stone slab, beige walls and medium hardwood floors.
This is an example of an expansive modern master bathroom in Los Angeles with an undermount sink, flat-panel cabinets, medium wood cabinets, limestone benchtops, a freestanding tub, a double shower, a one-piece toilet, beige tile, stone slab, beige walls and medium hardwood floors.
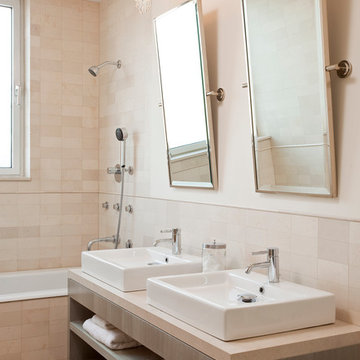
emily gilbert photography
Our interior design service area is all of New York City including the Upper East Side and Upper West Side, as well as the Hamptons, Scarsdale, Mamaroneck, Rye, Rye City, Edgemont, Harrison, Bronxville, and Greenwich CT.
For more about Darci Hether, click here: https://darcihether.com/
To learn more about this project, click here:
https://darcihether.com/portfolio/two-story-duplex-central-park-west-nyc/
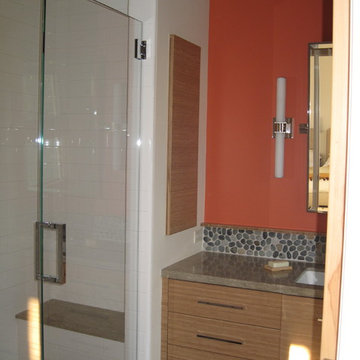
This is an example of a small contemporary master bathroom in San Francisco with an undermount sink, flat-panel cabinets, medium wood cabinets, limestone benchtops, an alcove shower, white tile, pebble tile, orange walls, ceramic floors and a one-piece toilet.
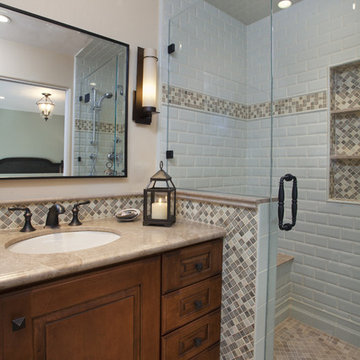
Photo of a mid-sized traditional bathroom in San Francisco with raised-panel cabinets, medium wood cabinets, an alcove shower, beige tile, brown tile, gray tile, white tile, beige walls, porcelain floors, an undermount sink, porcelain tile, limestone benchtops, beige floor and a hinged shower door.
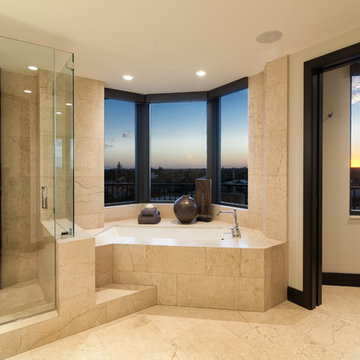
Photo Credit: Ron Rosenzweig
This is an example of an expansive modern master bathroom in Miami with flat-panel cabinets, black cabinets, a corner tub, an alcove shower, beige tile, marble, beige walls, marble floors, an undermount sink, limestone benchtops, beige floor, a hinged shower door and black benchtops.
This is an example of an expansive modern master bathroom in Miami with flat-panel cabinets, black cabinets, a corner tub, an alcove shower, beige tile, marble, beige walls, marble floors, an undermount sink, limestone benchtops, beige floor, a hinged shower door and black benchtops.
All Cabinet Finishes Bathroom Design Ideas with Limestone Benchtops
9