Bathroom Design Ideas with Limestone Benchtops
Refine by:
Budget
Sort by:Popular Today
161 - 180 of 1,011 photos
Item 1 of 3
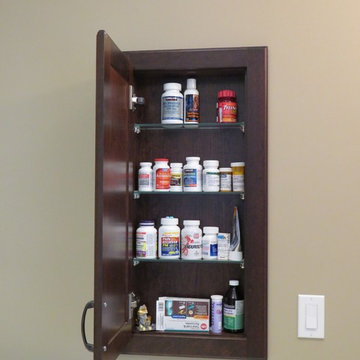
Inspiration for a mid-sized traditional 3/4 bathroom in Vancouver with raised-panel cabinets, medium wood cabinets, a corner shower, porcelain tile, beige walls, limestone floors, an undermount sink and limestone benchtops.
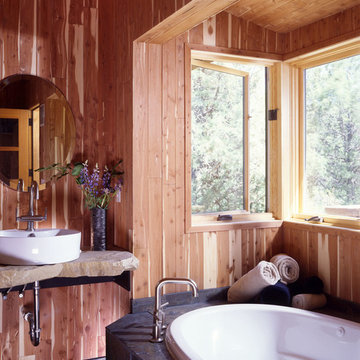
james ray spahn
Design ideas for a mid-sized contemporary bathroom in Denver with open cabinets, beige cabinets, a drop-in tub, an open shower, a one-piece toilet, brown tile, slate, brown walls, slate floors, a vessel sink, limestone benchtops, grey floor and an open shower.
Design ideas for a mid-sized contemporary bathroom in Denver with open cabinets, beige cabinets, a drop-in tub, an open shower, a one-piece toilet, brown tile, slate, brown walls, slate floors, a vessel sink, limestone benchtops, grey floor and an open shower.
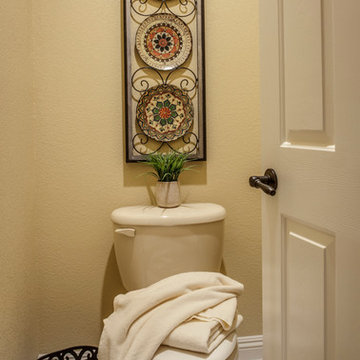
Simple yet beautiful toilet room, accented with a touch of ethnic colors, patterns, and textures.
Photography by Lydia Cutter
Mid-sized country master bathroom in Las Vegas with an undermount sink, furniture-like cabinets, medium wood cabinets, limestone benchtops, an alcove shower, a two-piece toilet, gray tile, ceramic tile, yellow walls and ceramic floors.
Mid-sized country master bathroom in Las Vegas with an undermount sink, furniture-like cabinets, medium wood cabinets, limestone benchtops, an alcove shower, a two-piece toilet, gray tile, ceramic tile, yellow walls and ceramic floors.
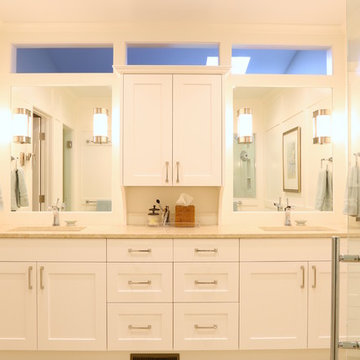
Custom white Cabinetry in a modern glass and porcelain
bathroom.
Maple Tree Cabinetmakers
Gingold Photography
www.gphotoarch.com
Hartford Connecticut
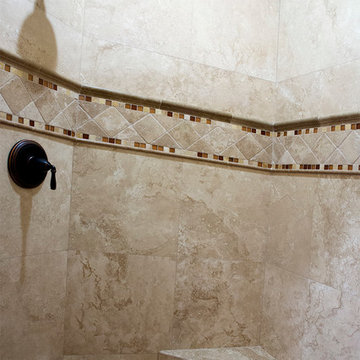
Christine Armitage
Photo of a mid-sized 3/4 bathroom in San Diego with shaker cabinets, a corner shower, beige tile, porcelain tile, porcelain floors, an undermount sink, medium wood cabinets, limestone benchtops, a two-piece toilet and grey walls.
Photo of a mid-sized 3/4 bathroom in San Diego with shaker cabinets, a corner shower, beige tile, porcelain tile, porcelain floors, an undermount sink, medium wood cabinets, limestone benchtops, a two-piece toilet and grey walls.
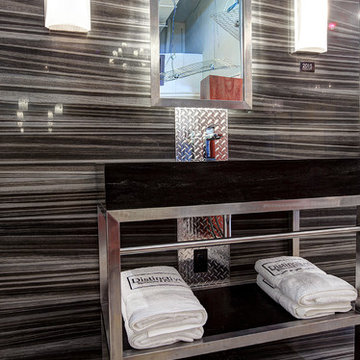
Industrial, High contrast, Hi gloss, Bathroom Display at our 2035 Lanthier Showroom, Ottawa, Ontario, Canada. Designed by Susan Mitchell @ Distinctive Bathrooms and Kitchens. You can come view our 30+ bathroom displays.
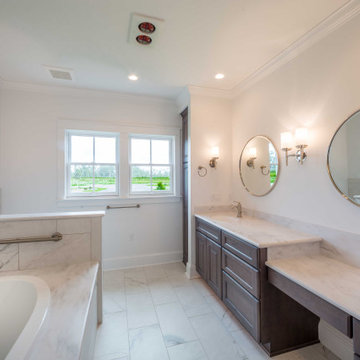
Custom master bathroom with natural lighting.
Photo of a mid-sized traditional master bathroom with recessed-panel cabinets, dark wood cabinets, a corner tub, an alcove shower, white tile, mosaic tile, white walls, mosaic tile floors, an integrated sink, limestone benchtops, white floor, a shower curtain, white benchtops, a single vanity, a built-in vanity and a one-piece toilet.
Photo of a mid-sized traditional master bathroom with recessed-panel cabinets, dark wood cabinets, a corner tub, an alcove shower, white tile, mosaic tile, white walls, mosaic tile floors, an integrated sink, limestone benchtops, white floor, a shower curtain, white benchtops, a single vanity, a built-in vanity and a one-piece toilet.
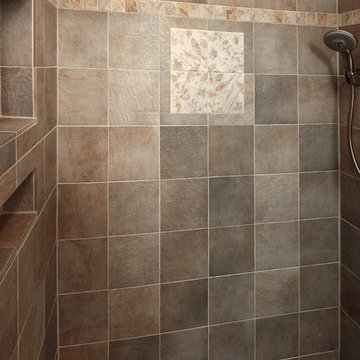
Kenneth M. Wyner Photography, Inc.
Mid-sized traditional 3/4 bathroom in Baltimore with raised-panel cabinets, white cabinets, an alcove shower, a two-piece toilet, brown tile, porcelain tile, beige walls, ceramic floors, an undermount sink, limestone benchtops, brown floor and a sliding shower screen.
Mid-sized traditional 3/4 bathroom in Baltimore with raised-panel cabinets, white cabinets, an alcove shower, a two-piece toilet, brown tile, porcelain tile, beige walls, ceramic floors, an undermount sink, limestone benchtops, brown floor and a sliding shower screen.
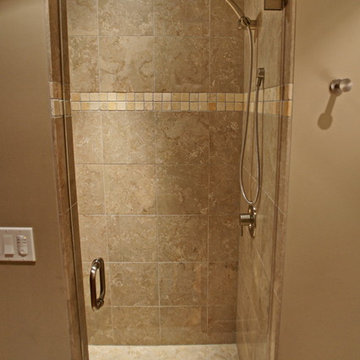
Jim Grasley
Mid-sized traditional kids bathroom in Seattle with an undermount sink, a claw-foot tub, an alcove shower, brown tile, stone tile, beige walls, limestone floors, recessed-panel cabinets, beige cabinets, limestone benchtops and a one-piece toilet.
Mid-sized traditional kids bathroom in Seattle with an undermount sink, a claw-foot tub, an alcove shower, brown tile, stone tile, beige walls, limestone floors, recessed-panel cabinets, beige cabinets, limestone benchtops and a one-piece toilet.
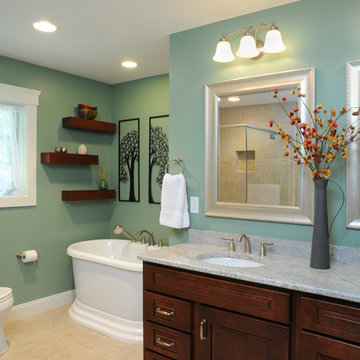
A mother and father of three children, these hard-working parents expressed their remodeling objectives:
•A clearly-defined master suite consisting of bathroom, walk-in closet and bedroom.
•The bathroom should be large enough for an additional shower, a tub, two sinks instead of one, and storage for towels and paper items.
•Their dream feature for the walk-in closet was an island to use as a place for shoe
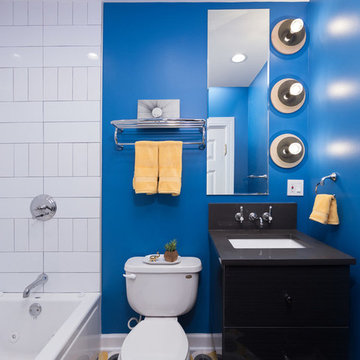
An unconventional and artsy bathroom we recently designed, with the intention of bringing out our client's unique personality while optimizing functionality.
This is a very small bathroom, so we decided a sleek floating vanity with pull-out drawers would work best. Additional shelving and towel racks were added above the toilet, offering above the head storage that wouldn't make the space appear or feel smaller.
Artistic custom European tiling and light fixtures give this bathroom the unique look we were going for - offering edgy graphics and intriguing "eyeball" style lighting.
Designed by Chi Renovation & Design who serve Chicago and it's surrounding suburbs, with an emphasis on the North Side and North Shore. You'll find their work from the Loop through Lincoln Park, Skokie, Wilmette, and all of the way up to Lake Forest.
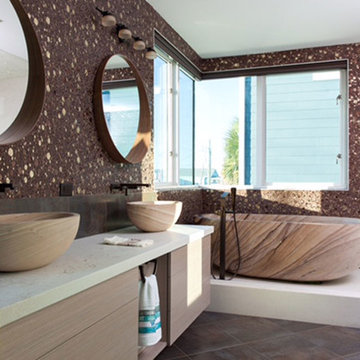
Second floor bathroom
• Freestanding sandstone bathtub
• Vessel sink matching with bathtub in sandstone
• Mosaic tiles wall
Design ideas for a large beach style master bathroom in Philadelphia with white cabinets, a freestanding tub, brown tile, glass tile, brown walls, ceramic floors, a vessel sink, limestone benchtops, brown floor and white benchtops.
Design ideas for a large beach style master bathroom in Philadelphia with white cabinets, a freestanding tub, brown tile, glass tile, brown walls, ceramic floors, a vessel sink, limestone benchtops, brown floor and white benchtops.
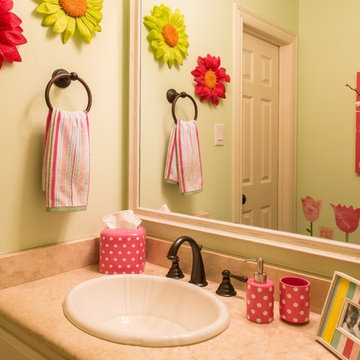
Bath was upgraded with custom framed mirror, accessories & art in the child's favorite colors and patterns. Little Girls Bath by Dona Rosene Interiors. Photography by Michael Hunter.
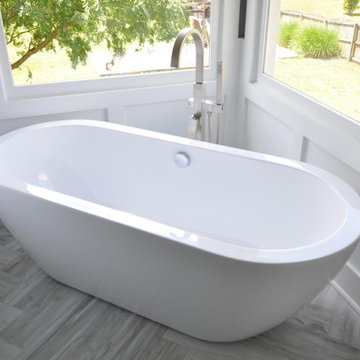
Free standing tub perfectly centered in the corner window. Finished the walls with wainscoting to mimic the cabinets to provide a consistent seamless flow around the bathroom.
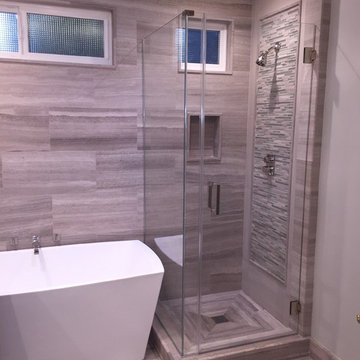
Photo of a mid-sized transitional bathroom in Los Angeles with limestone benchtops, a freestanding tub, a corner shower, gray tile, stone tile and limestone floors.
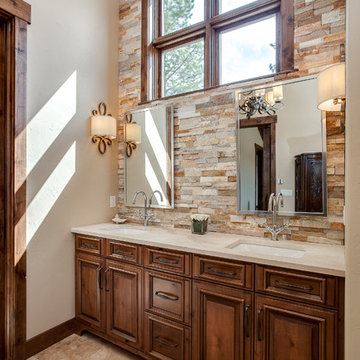
The Cabinets are Crystal Encore Brand In Rustic alder, stained and glazed with a limestone countertop and stacked stone backsplash. The hardware is Oil rubbed bronze from Berenson.
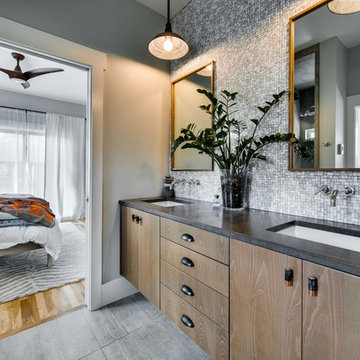
Greg Scott Makinen
Design ideas for a mid-sized beach style master bathroom in Boise with flat-panel cabinets, medium wood cabinets, a corner shower, a one-piece toilet, gray tile, cement tile, grey walls, ceramic floors, an integrated sink and limestone benchtops.
Design ideas for a mid-sized beach style master bathroom in Boise with flat-panel cabinets, medium wood cabinets, a corner shower, a one-piece toilet, gray tile, cement tile, grey walls, ceramic floors, an integrated sink and limestone benchtops.
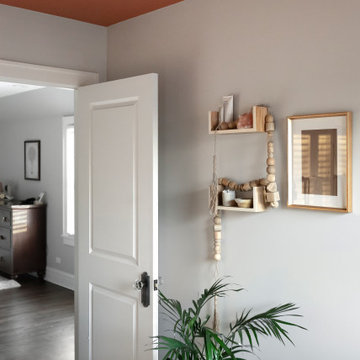
Vanity and ceiling color: Cavern Clay by Sherwin Williams
Inspiration for a mid-sized transitional master bathroom in Chicago with recessed-panel cabinets, green cabinets, a two-piece toilet, grey walls, dark hardwood floors, an undermount sink, limestone benchtops, beige floor, beige benchtops, a double vanity and a built-in vanity.
Inspiration for a mid-sized transitional master bathroom in Chicago with recessed-panel cabinets, green cabinets, a two-piece toilet, grey walls, dark hardwood floors, an undermount sink, limestone benchtops, beige floor, beige benchtops, a double vanity and a built-in vanity.
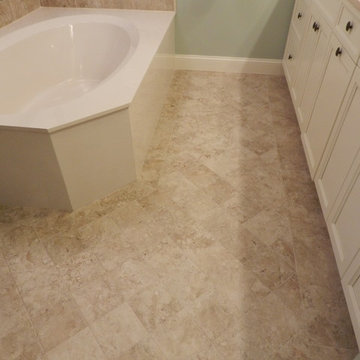
Master Bath was updated with new porcelain flooring in a 6X6 laid on the diagonal surrounded by a border. Client kept the existing tub but added a new splash to coordinate with the rest of the new tile.
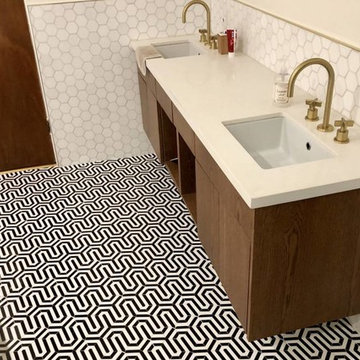
Mid-sized modern master bathroom in Los Angeles with flat-panel cabinets, brown cabinets, a drop-in tub, an open shower, a one-piece toilet, gray tile, ceramic tile, grey walls, porcelain floors, a drop-in sink, limestone benchtops, multi-coloured floor, a hinged shower door and white benchtops.
Bathroom Design Ideas with Limestone Benchtops
9