Bathroom Design Ideas with Limestone Floors and a Built-in Vanity
Refine by:
Budget
Sort by:Popular Today
261 - 280 of 603 photos
Item 1 of 3
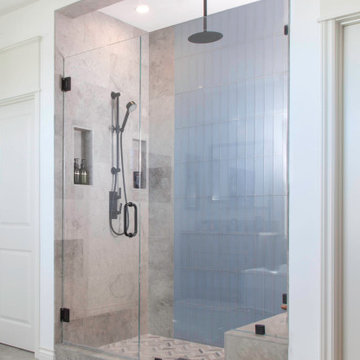
The clients wanted a refresh on their master suite while keeping the majority of the plumbing in the same space. Keeping the shower were it was we simply
removed some minimal walls at their master shower area which created a larger, more dramatic, and very functional master wellness retreat.
The new space features a expansive showering area, as well as two furniture sink vanity, and seated makeup area. A serene color palette and a variety of textures gives this bathroom a spa-like vibe and the dusty blue highlights repeated in glass accent tiles, delicate wallpaper and customized blue tub.
Design and Cabinetry by Bonnie Bagley Catlin
Kitchen Installation by Tomas at Mc Construction
Photos by Gail Owens
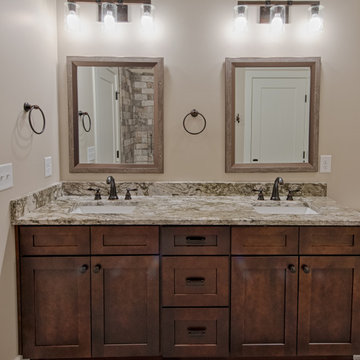
This is an example of a large country bathroom in Atlanta with shaker cabinets, dark wood cabinets, an alcove shower, beige tile, limestone, beige walls, limestone floors, an undermount sink, granite benchtops, beige floor, a hinged shower door, multi-coloured benchtops and a built-in vanity.
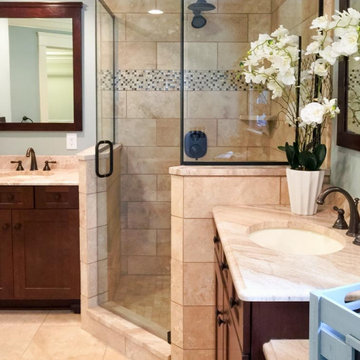
This project was a full restoration of a beautiful mid-century colonial that included all new bathrooms, gourmet kitchen, cherry flooring and custom built ins.
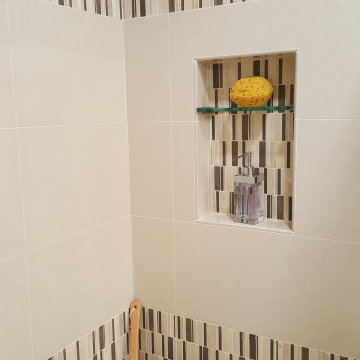
Small guest bath, mirror inset between top & bottom tile over vanity wall. same tile continues in the shower as accent rows. multi color accent tile ties in the existing beige travertine flooring with new gray countertop.
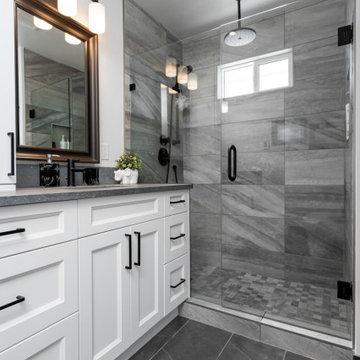
Large contemporary master bathroom in Other with recessed-panel cabinets, white cabinets, an alcove shower, cement tile, white walls, limestone floors, an undermount sink, engineered quartz benchtops, grey floor, a hinged shower door, grey benchtops, a double vanity and a built-in vanity.
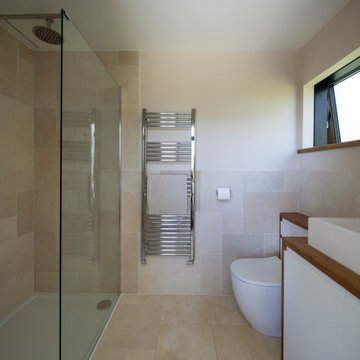
This is an example of a contemporary master bathroom in Hampshire with flat-panel cabinets, white cabinets, an open shower, beige tile, limestone, beige walls, limestone floors, wood benchtops, beige floor, brown benchtops, a single vanity and a built-in vanity.
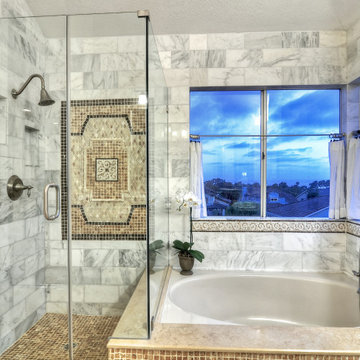
This is an example of a large mediterranean master bathroom in Orange County with raised-panel cabinets, white cabinets, an undermount tub, a corner shower, multi-coloured tile, marble, limestone floors, an undermount sink, limestone benchtops, a hinged shower door, a double vanity, a built-in vanity and vaulted.
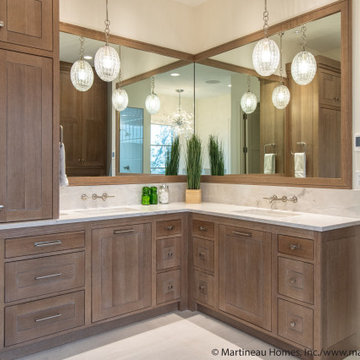
This is an example of a mid-sized eclectic master bathroom in Salt Lake City with dark wood cabinets, white walls, limestone floors, a drop-in sink, quartzite benchtops, white benchtops, a double vanity and a built-in vanity.
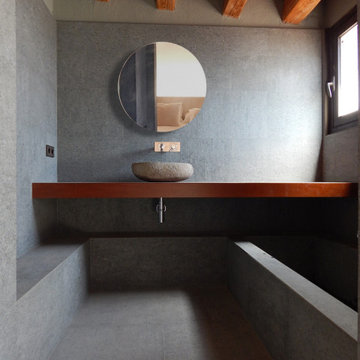
Photo of a large mediterranean master bathroom in Barcelona with grey cabinets, a drop-in tub, gray tile, stone tile, grey walls, limestone floors, wood benchtops, grey floor, brown benchtops, a single vanity, a built-in vanity and wood.
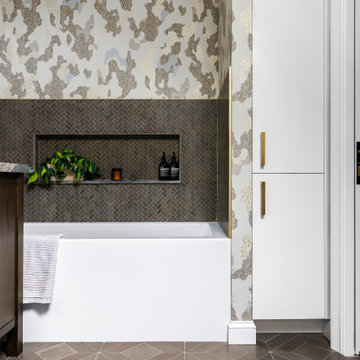
Inspiration for a mid-sized transitional bathroom in San Francisco with medium wood cabinets, gray tile, stone tile, multi-coloured walls, limestone floors, an undermount sink, marble benchtops, grey floor, a hinged shower door, grey benchtops, a niche, a double vanity, a built-in vanity and wallpaper.
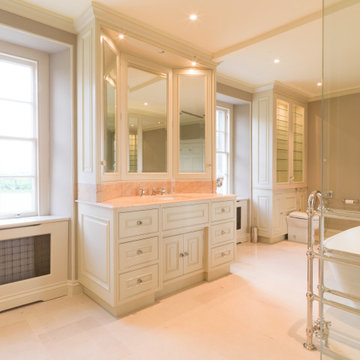
This painted master bathroom was designed and made by Tim Wood.
One end of the bathroom has built in wardrobes painted inside with cedar of Lebanon backs, adjustable shelves, clothes rails, hand made soft close drawers and specially designed and made shoe racking.
The vanity unit has a partners desk look with adjustable angled mirrors and storage behind. All the tap fittings were supplied in nickel including the heated free standing towel rail. The area behind the lavatory was boxed in with cupboards either side and a large glazed cupboard above. Every aspect of this bathroom was co-ordinated by Tim Wood.
Designed, hand made and photographed by Tim Wood
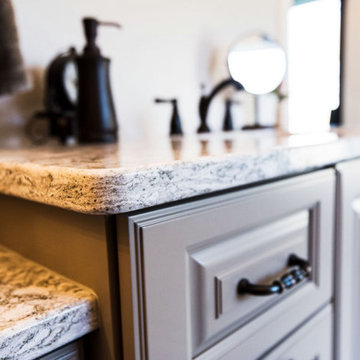
This is an example of a mid-sized transitional master bathroom in St Louis with shaker cabinets, black cabinets, an alcove tub, a shower/bathtub combo, a two-piece toilet, white tile, grey walls, limestone floors, a vessel sink, engineered quartz benchtops, beige floor, a shower curtain, white benchtops, a single vanity and a built-in vanity.
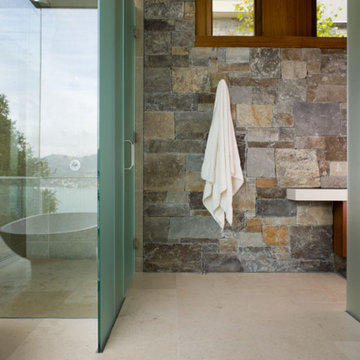
The Master Ensuite includes a walk through dressing room that is connected to the bathroom. FSC-certified Honduran Mahogany and Limestone is used throughout the home.
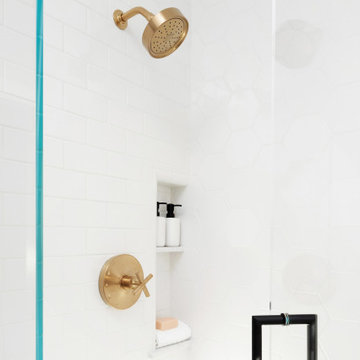
Beautiful kids bathroom with pale pink double sink vanity cabinet. Cambria Quartz countertop with Kohler undermounts sinks and Brizo satin brass faucets. Black and brass pendant lights over circular mirrors with black frames. Subway tile backsplash. Black drawer pull cabinet hardware.
Photo by Molly Rose Photography
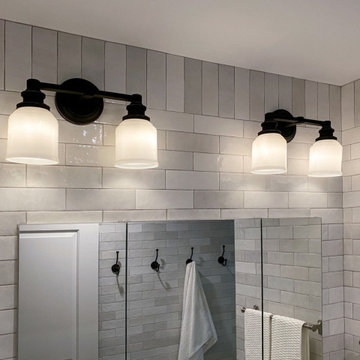
Bathroom remodel with decorative shaker style, flat panel maple vanity cabinet, painted with custom color, Benjamin Moore Ocean City Blue, and polished nickel cabinet hardware. Quartz countertop - MSI Monaco, floor to ceiling ceramic wall tile, custom shower with frameless glass panels and hinged doors, limestone hexagon floor tile, heated floors, Brizo brushed nickel plumbing fixtures, and a Toto toilet.
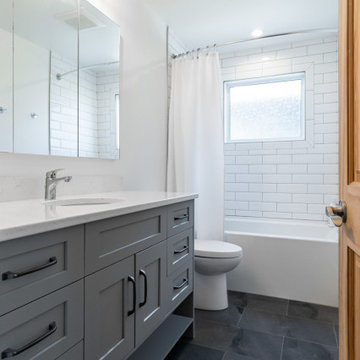
Photo of a transitional master bathroom in Other with recessed-panel cabinets, grey cabinets, an alcove tub, an alcove shower, a two-piece toilet, white tile, subway tile, white walls, limestone floors, an undermount sink, engineered quartz benchtops, grey floor, a shower curtain, white benchtops, a single vanity and a built-in vanity.
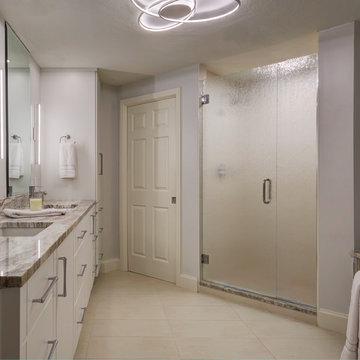
This condo kitchen was so tiny you could hardly move with out running into something. The condo has great views at the front and back of the condo. But you could only see the front view. By removing the wall separating the dining/ living from the kitchen we gave the clients the total view that is a special one. This gave the kitchen the space needed to make it a true cooks kitchen.
The Master bath was tight and need storage that was usable.
removing the oversized tub was removed and replaced with a smaller freestanding version. This gave the clients the chance to expand the master closet with the reconfiguration of the bath.
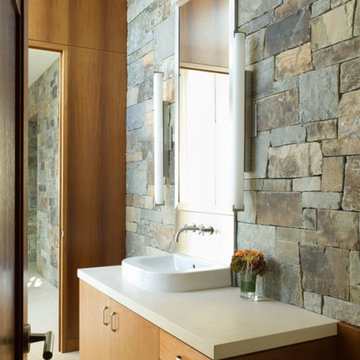
This Guest Bathroom features Montana ledge stone with limestone counters and flooring, FSC-Certified Mahogany panels and custom cabinetry. Across from the vanity is a 10' glass wall with a view to back yard hardscape, pool and the San Francisco Bay and Sausalito.
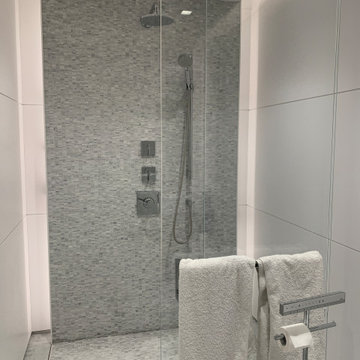
Inspiration for a large contemporary master wet room bathroom in New York with flat-panel cabinets, white cabinets, a drop-in tub, a one-piece toilet, gray tile, limestone, white walls, limestone floors, an undermount sink, limestone benchtops, grey floor, a hinged shower door, white benchtops, a single vanity, a built-in vanity, coffered and panelled walls.
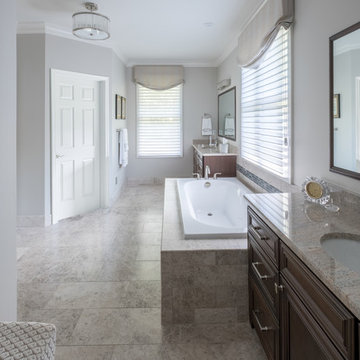
Acre 6 Commercial Media
Photo of a large transitional master bathroom in Detroit with recessed-panel cabinets, brown cabinets, a drop-in tub, beige walls, limestone floors, an undermount sink, limestone benchtops, beige floor, beige benchtops, a double vanity and a built-in vanity.
Photo of a large transitional master bathroom in Detroit with recessed-panel cabinets, brown cabinets, a drop-in tub, beige walls, limestone floors, an undermount sink, limestone benchtops, beige floor, beige benchtops, a double vanity and a built-in vanity.
Bathroom Design Ideas with Limestone Floors and a Built-in Vanity
14