Bathroom Design Ideas with Limestone Floors and a Built-in Vanity
Refine by:
Budget
Sort by:Popular Today
161 - 180 of 603 photos
Item 1 of 3
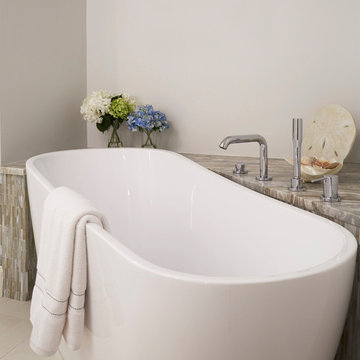
This condo kitchen was so tiny you could hardly move with out running into something. The condo has great views at the front and back of the condo. But you could only see the front view. By removing the wall separating the dining/ living from the kitchen we gave the clients the total view that is a special one. This gave the kitchen the space needed to make it a true cooks kitchen.
The Master bath was tight and need storage that was usable.
removing the oversized tub was removed and replaced with a smaller freestanding version. This gave the clients the chance to expand the master closet with the reconfiguration of the bath.
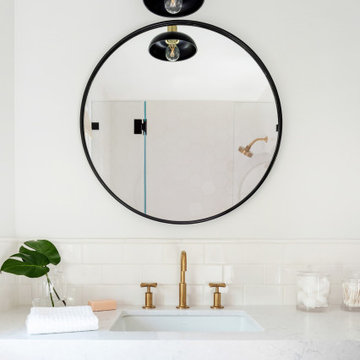
Beautiful kids bathroom with pale pink double sink vanity cabinet. Cambria Quartz countertop with Kohler undermounts sinks and Brizo satin brass faucets. Black and brass pendant lights over circular mirrors with black frames. Subway tile backsplash. Black drawer pull cabinet hardware.
Photo by Molly Rose Photography
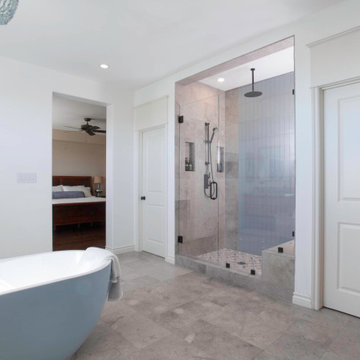
The clients wanted a refresh on their master suite while keeping the majority of the plumbing in the same space. Keeping the shower were it was we simply
removed some minimal walls at their master shower area which created a larger, more dramatic, and very functional master wellness retreat.
The new space features a expansive showering area, as well as two furniture sink vanity, and seated makeup area. A serene color palette and a variety of textures gives this bathroom a spa-like vibe and the dusty blue highlights repeated in glass accent tiles, delicate wallpaper and customized blue tub.
Design and Cabinetry by Bonnie Bagley Catlin
Kitchen Installation by Tomas at Mc Construction
Photos by Gail Owens
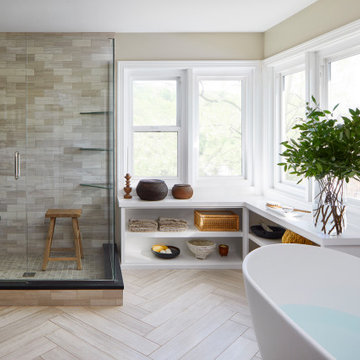
Mid-sized transitional master bathroom in Denver with recessed-panel cabinets, grey cabinets, a freestanding tub, a corner shower, gray tile, limestone, limestone floors, an undermount sink, soapstone benchtops, grey floor, a hinged shower door, black benchtops, an enclosed toilet, a double vanity and a built-in vanity.
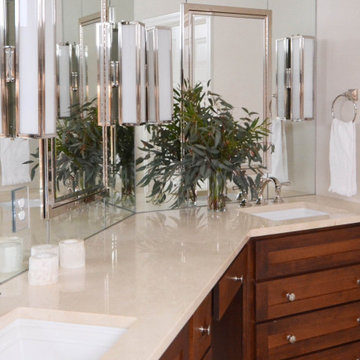
In the course of our design work, we completely re-worked the kitchen layout, designed new cabinetry for the kitchen, bathrooms, and living areas. The new great room layout provides a focal point in the fireplace and creates additional seating without moving walls. On the upper floor, we significantly remodeled all the bathrooms. The color palette was simplified and calmed by using a cool palette of grays, blues, and natural textures.
Our aesthetic goal for the project was to assemble a warm, casual, family-friendly palette of materials; linen, leather, natural wood and stone, cozy rugs, and vintage textiles. The reclaimed beam as a mantle and subtle grey walls create a strong graphic element which is balanced and echoed by more delicate textile patterns.
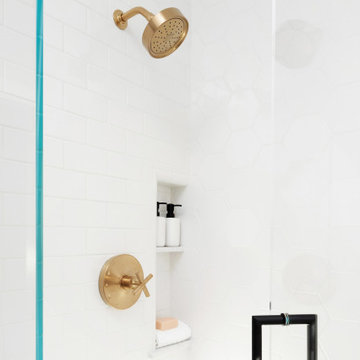
Beautiful kids bathroom with pale pink double sink vanity cabinet. Cambria Quartz countertop with Kohler undermounts sinks and Brizo satin brass faucets. Black and brass pendant lights over circular mirrors with black frames. Subway tile backsplash. Black drawer pull cabinet hardware.
Photo by Molly Rose Photography
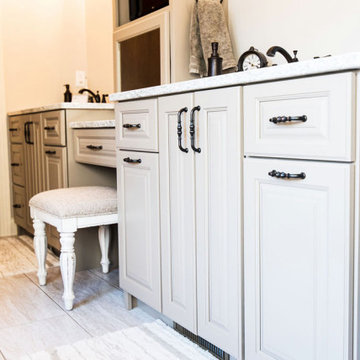
This is an example of a mid-sized transitional master bathroom in St Louis with shaker cabinets, black cabinets, an alcove tub, a shower/bathtub combo, a two-piece toilet, white tile, grey walls, limestone floors, a vessel sink, engineered quartz benchtops, beige floor, a shower curtain, white benchtops, a single vanity and a built-in vanity.
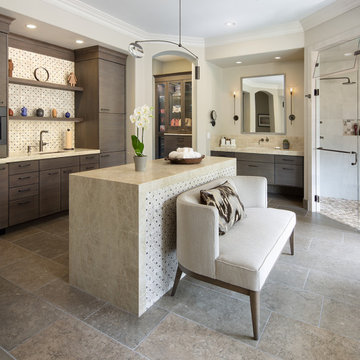
Large eclectic master bathroom in San Diego with flat-panel cabinets, dark wood cabinets, a freestanding tub, a curbless shower, a bidet, white tile, porcelain tile, white walls, limestone floors, an undermount sink, quartzite benchtops, grey floor, a hinged shower door, yellow benchtops, a shower seat, a double vanity and a built-in vanity.
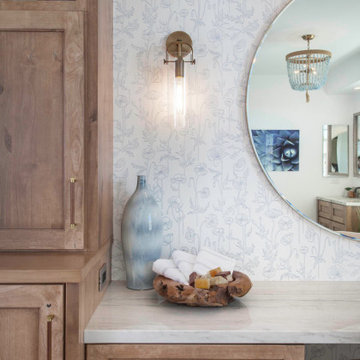
The clients wanted a refresh on their master suite while keeping the majority of the plumbing in the same space. Keeping the shower were it was we simply
removed some minimal walls at their master shower area which created a larger, more dramatic, and very functional master wellness retreat.
The new space features a expansive showering area, as well as two furniture sink vanity, and seated makeup area. A serene color palette and a variety of textures gives this bathroom a spa-like vibe and the dusty blue highlights repeated in glass accent tiles, delicate wallpaper and customized blue tub.
Design and Cabinetry by Bonnie Bagley Catlin
Kitchen Installation by Tomas at Mc Construction
Photos by Gail Owens
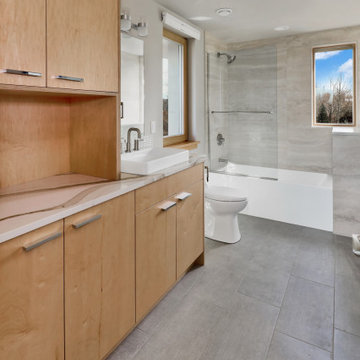
The Twin Peaks Passive House + ADU was designed and built to remain resilient in the face of natural disasters. Fortunately, the same great building strategies and design that provide resilience also provide a home that is incredibly comfortable and healthy while also visually stunning.
This home’s journey began with a desire to design and build a house that meets the rigorous standards of Passive House. Before beginning the design/ construction process, the homeowners had already spent countless hours researching ways to minimize their global climate change footprint. As with any Passive House, a large portion of this research was focused on building envelope design and construction. The wall assembly is combination of six inch Structurally Insulated Panels (SIPs) and 2x6 stick frame construction filled with blown in insulation. The roof assembly is a combination of twelve inch SIPs and 2x12 stick frame construction filled with batt insulation. The pairing of SIPs and traditional stick framing allowed for easy air sealing details and a continuous thermal break between the panels and the wall framing.
Beyond the building envelope, a number of other high performance strategies were used in constructing this home and ADU such as: battery storage of solar energy, ground source heat pump technology, Heat Recovery Ventilation, LED lighting, and heat pump water heating technology.
In addition to the time and energy spent on reaching Passivhaus Standards, thoughtful design and carefully chosen interior finishes coalesce at the Twin Peaks Passive House + ADU into stunning interiors with modern farmhouse appeal. The result is a graceful combination of innovation, durability, and aesthetics that will last for a century to come.
Despite the requirements of adhering to some of the most rigorous environmental standards in construction today, the homeowners chose to certify both their main home and their ADU to Passive House Standards. From a meticulously designed building envelope that tested at 0.62 ACH50, to the extensive solar array/ battery bank combination that allows designated circuits to function, uninterrupted for at least 48 hours, the Twin Peaks Passive House has a long list of high performance features that contributed to the completion of this arduous certification process. The ADU was also designed and built with these high standards in mind. Both homes have the same wall and roof assembly ,an HRV, and a Passive House Certified window and doors package. While the main home includes a ground source heat pump that warms both the radiant floors and domestic hot water tank, the more compact ADU is heated with a mini-split ductless heat pump. The end result is a home and ADU built to last, both of which are a testament to owners’ commitment to lessen their impact on the environment.
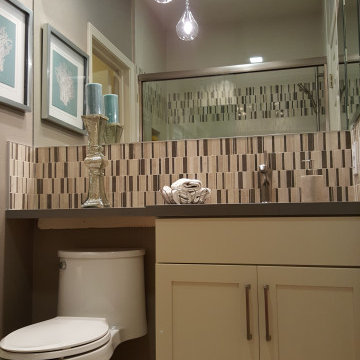
Small guest bath, mirror inset between top & bottom tile over vanity wall. same tile continues in the shower as accent rows. multi color accent tile ties in the existing beige travertine flooring with new gray countertop.
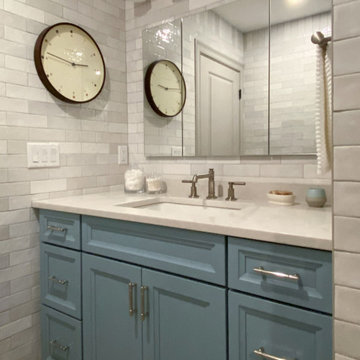
Bathroom remodel with decorative shaker style, flat panel maple vanity cabinet, painted with custom color, Benjamin Moore Ocean City Blue, and polished nickel cabinet hardware. Quartz countertop - MSI Monaco, floor to ceiling ceramic wall tile, custom shower with frameless glass panels and hinged doors, limestone hexagon floor tile, heated floors, Brizo brushed nickel plumbing fixtures, and a Toto toilet.
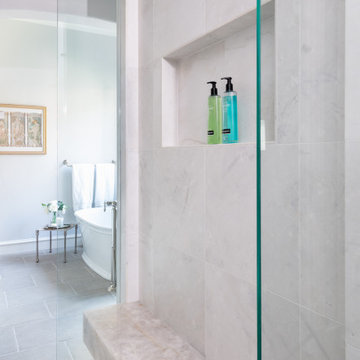
Elegant open shower with a Quartzite bench to relax on while you shower. Plenty of space in the niche for your body wash and shampoo,
This is an example of a traditional master bathroom in Dallas with recessed-panel cabinets, white cabinets, a freestanding tub, an open shower, a one-piece toilet, gray tile, limestone, grey walls, limestone floors, an undermount sink, quartzite benchtops, grey floor, a hinged shower door, a double vanity and a built-in vanity.
This is an example of a traditional master bathroom in Dallas with recessed-panel cabinets, white cabinets, a freestanding tub, an open shower, a one-piece toilet, gray tile, limestone, grey walls, limestone floors, an undermount sink, quartzite benchtops, grey floor, a hinged shower door, a double vanity and a built-in vanity.

Design ideas for a mid-sized transitional master wet room bathroom in San Diego with beaded inset cabinets, green cabinets, a drop-in tub, beige walls, limestone floors, a drop-in sink, marble benchtops, beige floor, a hinged shower door, grey benchtops, a shower seat, a double vanity and a built-in vanity.
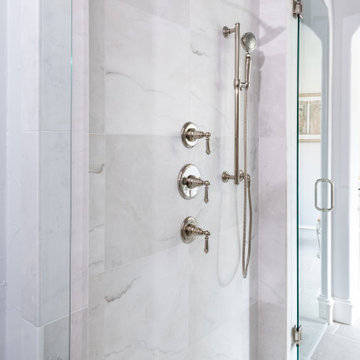
Inspiration for a mid-sized traditional master bathroom in Dallas with recessed-panel cabinets, white cabinets, a freestanding tub, an open shower, a one-piece toilet, gray tile, limestone, grey walls, limestone floors, an undermount sink, quartzite benchtops, grey floor, a hinged shower door, white benchtops, a double vanity and a built-in vanity.
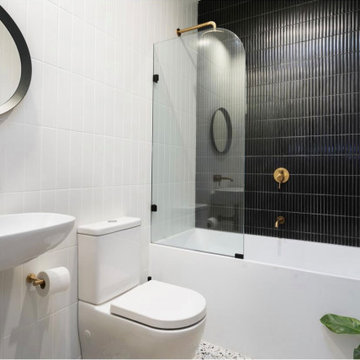
Mid-sized modern kids bathroom in Sydney with grey cabinets, a freestanding tub, an open shower, a one-piece toilet, black and white tile, ceramic tile, white walls, limestone floors, multi-coloured floor, an open shower, a single vanity and a built-in vanity.
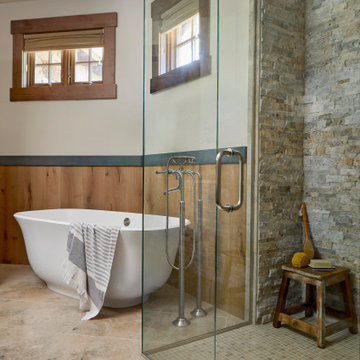
A fun and colorful bathroom with plenty of space. A traditional style bathtub and filler nestle in the angle of the wall and is surround by warm wood wainscotting. The stone shower walls add beautiful texture while 2 sides of glass enhance the open feeling in the bathroom.
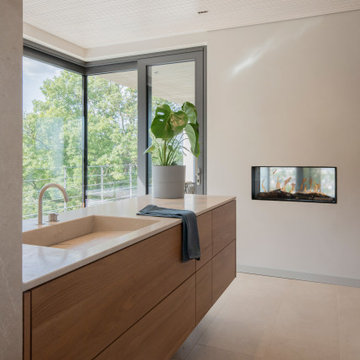
Reduziertes Badezimmer mit Ausblick.
Legen Sie sich in die Badewanne und genießen Sie den Ausblick in die Natur, der Tunnelkamin trägt zur gemütlichen Stimmung bei. Der hochwertige Muschelkalk befindet sich nicht nur auf dem Boden, sondern auch an den Wänden und wurde auch im Waschtisch eingesetzt.
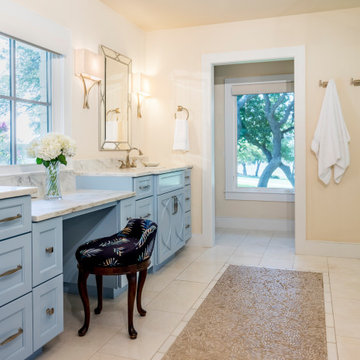
Inspiration for a large traditional master bathroom in Austin with beaded inset cabinets, blue cabinets, an undermount tub, a corner shower, yellow tile, limestone, white walls, limestone floors, an undermount sink, quartzite benchtops, beige floor, a hinged shower door, multi-coloured benchtops, a shower seat, a double vanity and a built-in vanity.
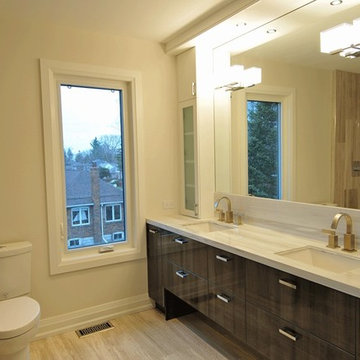
Jamee Gibson
Inspiration for a mid-sized modern master bathroom in Toronto with flat-panel cabinets, brown cabinets, a two-piece toilet, ceramic tile, beige walls, limestone floors, an undermount sink, limestone benchtops, beige floor, an open shower, beige benchtops, a double vanity and a built-in vanity.
Inspiration for a mid-sized modern master bathroom in Toronto with flat-panel cabinets, brown cabinets, a two-piece toilet, ceramic tile, beige walls, limestone floors, an undermount sink, limestone benchtops, beige floor, an open shower, beige benchtops, a double vanity and a built-in vanity.
Bathroom Design Ideas with Limestone Floors and a Built-in Vanity
9