Bathroom
Refine by:
Budget
Sort by:Popular Today
61 - 80 of 144 photos
Item 1 of 3
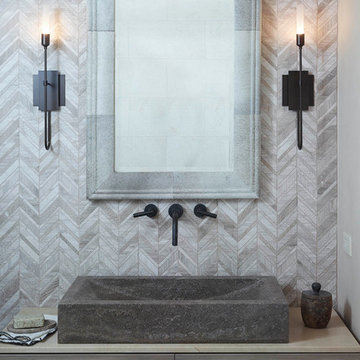
Design ideas for a modern bathroom in San Francisco with flat-panel cabinets, grey cabinets, a shower/bathtub combo, a bidet, gray tile, stone tile, grey walls, limestone floors, a vessel sink, limestone benchtops, grey floor and a shower curtain.
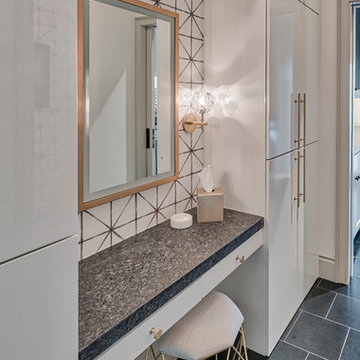
Inspiration for a mid-sized eclectic bathroom in Las Vegas with flat-panel cabinets, white cabinets, a bidet, white walls, limestone floors, limestone benchtops, black floor, an alcove shower, white tile, a shower curtain and black benchtops.
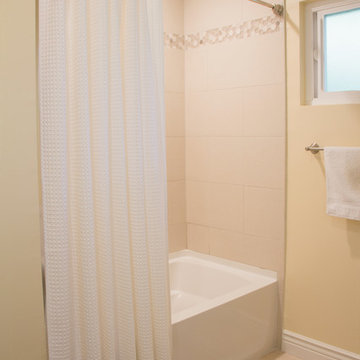
A large soaker tub and new ceiling height beige porcelain tile with a hexagon mosaic accent visually enlarges the shower alcove, making the ceiling height appear to be taller. An additional vapor-proof recessed light centered about the tub helps to functionally light the space for the user when the shower curtain is closed. The walls were painted in the happy warm neutral that serves as the base wall color throughout the house.
Rebecca Quandt
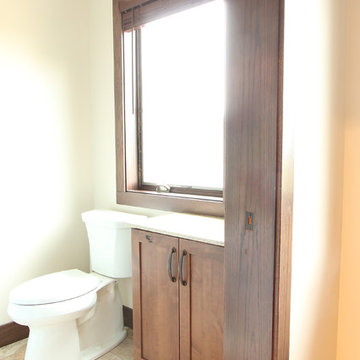
A small knotty alder cabinet was incorporated into the toilet and tub room for additional linen storage. The large window allows the room to be flooded with natural light.
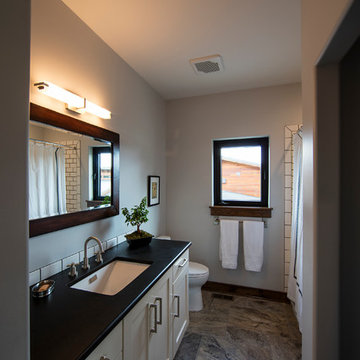
© Randy Tobias Photography. All rights reserved.
Photo of a mid-sized country kids bathroom in Wichita with shaker cabinets, white cabinets, an alcove tub, a shower/bathtub combo, a two-piece toilet, white tile, ceramic tile, grey walls, limestone floors, an undermount sink, solid surface benchtops, beige floor and a shower curtain.
Photo of a mid-sized country kids bathroom in Wichita with shaker cabinets, white cabinets, an alcove tub, a shower/bathtub combo, a two-piece toilet, white tile, ceramic tile, grey walls, limestone floors, an undermount sink, solid surface benchtops, beige floor and a shower curtain.
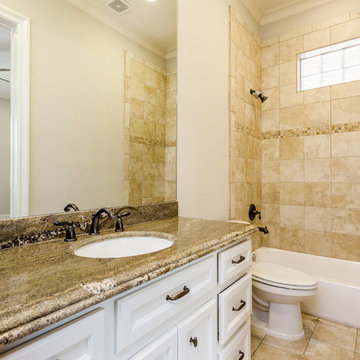
Purser Architectural Custom Home Design built by Tommy Cashiola Custom Homes
This is an example of a large mediterranean bathroom in Houston with recessed-panel cabinets, white cabinets, an alcove tub, beige tile, stone tile, granite benchtops, brown benchtops, a shower/bathtub combo, a two-piece toilet, beige walls, limestone floors, an undermount sink, beige floor and a shower curtain.
This is an example of a large mediterranean bathroom in Houston with recessed-panel cabinets, white cabinets, an alcove tub, beige tile, stone tile, granite benchtops, brown benchtops, a shower/bathtub combo, a two-piece toilet, beige walls, limestone floors, an undermount sink, beige floor and a shower curtain.
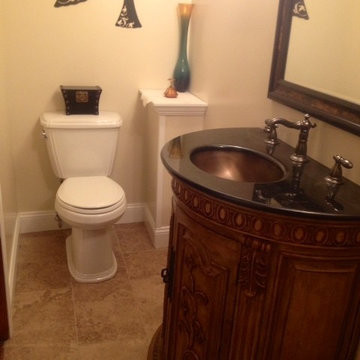
This is an example of a small traditional 3/4 bathroom in New York with furniture-like cabinets, light wood cabinets, an alcove shower, a two-piece toilet, beige tile, porcelain tile, beige walls, limestone floors, an undermount sink, granite benchtops, beige floor and a shower curtain.
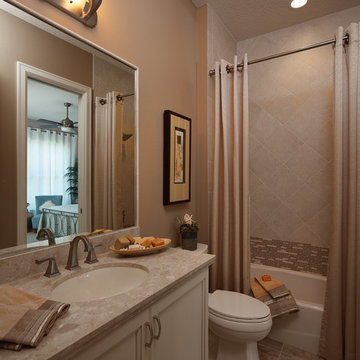
Our Fabulous Features Include:
Breathtaking Lake View Home-site
Private guest wing
Open Great Room Design
Movie Theatre/Media Room
Burton's Original All Glass Dining Room
Infinity Pool/Marble Lanai
Designer Master Bath w/ Courtyard Shower
Burton-Smart Energy Package and Automation
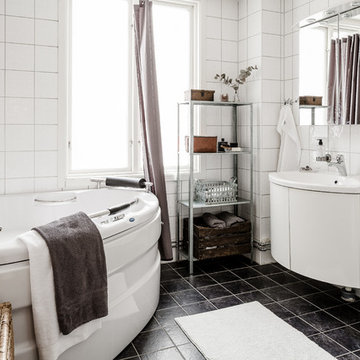
Design ideas for a mid-sized contemporary bathroom in Gothenburg with flat-panel cabinets, white cabinets, a corner tub, a shower/bathtub combo, porcelain tile, white walls, limestone floors, a drop-in sink and a shower curtain.
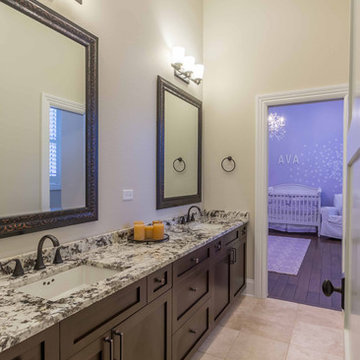
This 6,000sf luxurious custom new construction 5-bedroom, 4-bath home combines elements of open-concept design with traditional, formal spaces, as well. Tall windows, large openings to the back yard, and clear views from room to room are abundant throughout. The 2-story entry boasts a gently curving stair, and a full view through openings to the glass-clad family room. The back stair is continuous from the basement to the finished 3rd floor / attic recreation room.
The interior is finished with the finest materials and detailing, with crown molding, coffered, tray and barrel vault ceilings, chair rail, arched openings, rounded corners, built-in niches and coves, wide halls, and 12' first floor ceilings with 10' second floor ceilings.
It sits at the end of a cul-de-sac in a wooded neighborhood, surrounded by old growth trees. The homeowners, who hail from Texas, believe that bigger is better, and this house was built to match their dreams. The brick - with stone and cast concrete accent elements - runs the full 3-stories of the home, on all sides. A paver driveway and covered patio are included, along with paver retaining wall carved into the hill, creating a secluded back yard play space for their young children.
Project photography by Kmieick Imagery.
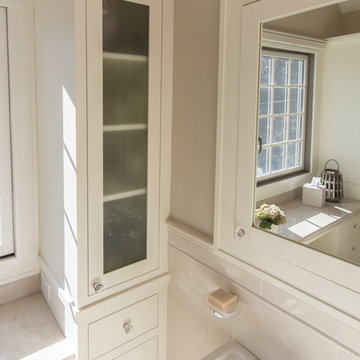
Custom cabinetry with frosted glass doors keep daily products at arm's reach yet out of sight. Custom medicine cabinets replicate original cabinetry. Individual pedestal sinks allow for plenty of space during the morning rush hour
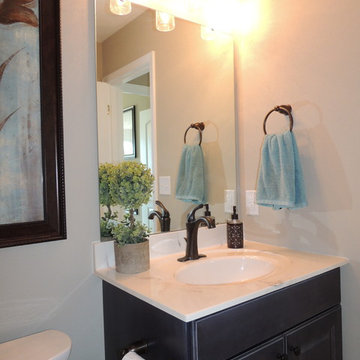
Photo of a mid-sized transitional 3/4 bathroom in St Louis with recessed-panel cabinets, dark wood cabinets, an alcove tub, a shower/bathtub combo, a two-piece toilet, beige walls, limestone floors, an integrated sink, quartzite benchtops and a shower curtain.
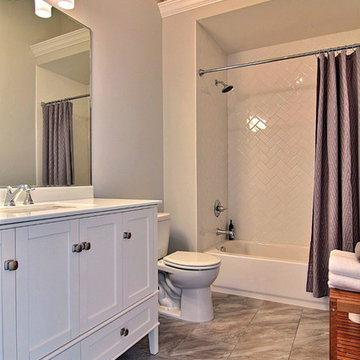
Design ideas for a mid-sized contemporary 3/4 bathroom in Chicago with shaker cabinets, white cabinets, an alcove tub, a shower/bathtub combo, a two-piece toilet, ceramic tile, grey walls, limestone floors, an undermount sink, solid surface benchtops, grey floor, a shower curtain and white benchtops.
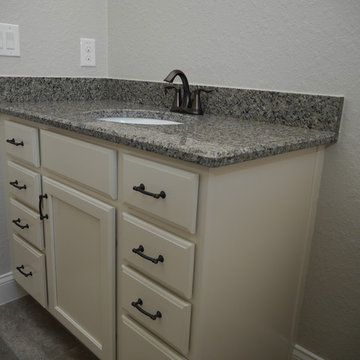
Photo of a mid-sized traditional 3/4 bathroom in Tampa with flat-panel cabinets, white cabinets, a drop-in tub, a shower/bathtub combo, a two-piece toilet, brown tile, limestone, white walls, limestone floors, a drop-in sink, laminate benchtops, grey floor, a shower curtain and multi-coloured benchtops.
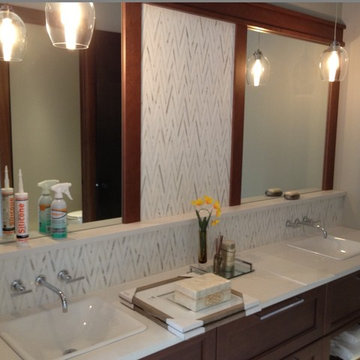
Supplied and installed by River City Tile Company.
Inspiration for a mid-sized contemporary master bathroom in Edmonton with shaker cabinets, medium wood cabinets, white tile, porcelain tile, engineered quartz benchtops, an alcove shower, a one-piece toilet, white walls, a drop-in sink, a shower curtain, limestone floors and beige floor.
Inspiration for a mid-sized contemporary master bathroom in Edmonton with shaker cabinets, medium wood cabinets, white tile, porcelain tile, engineered quartz benchtops, an alcove shower, a one-piece toilet, white walls, a drop-in sink, a shower curtain, limestone floors and beige floor.
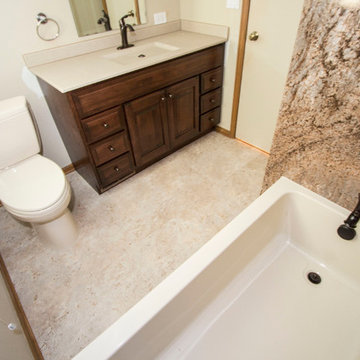
Inspiration for a mid-sized traditional master bathroom in Grand Rapids with raised-panel cabinets, dark wood cabinets, an alcove tub, a shower/bathtub combo, a one-piece toilet, beige tile, stone slab, beige walls, limestone floors, an integrated sink, beige floor and a shower curtain.
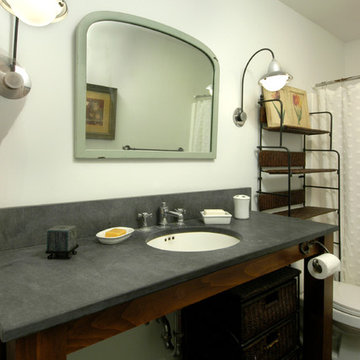
Chevy Chase, Maryland Crafstman Kitchen
#JenniferGilmer
http://www.gilmerkitchens.com/
Photography by Bob Narod
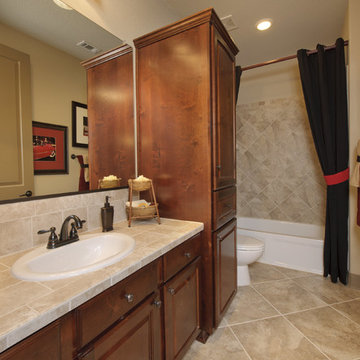
The Hillsboro is a wonderful floor plan for families. The kitchen features an oversized island, walk-in pantry, breakfast area, and eating bar. The master suite is equipped with his and hers sinks, a custom shower, a soaking tub, and a large walk-in closet. The Hillsboro also boasts a formal dining room, garage, and raised ceilings throughout. This home is also available with a finished upstairs bonus space.
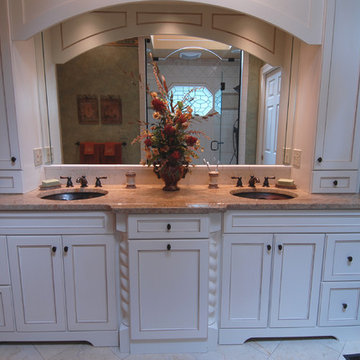
Tom Lutz
Large transitional master bathroom in Louisville with beaded inset cabinets, white cabinets, an alcove shower, grey walls, limestone floors, an undermount sink, granite benchtops, beige floor and a shower curtain.
Large transitional master bathroom in Louisville with beaded inset cabinets, white cabinets, an alcove shower, grey walls, limestone floors, an undermount sink, granite benchtops, beige floor and a shower curtain.
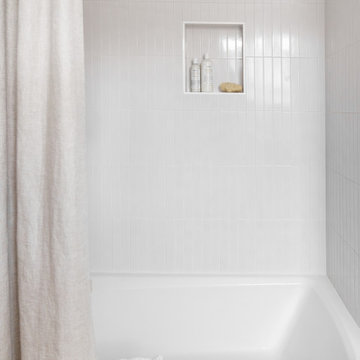
modern bathroom
This is an example of a transitional kids bathroom in Seattle with beaded inset cabinets, medium wood cabinets, an alcove tub, a shower/bathtub combo, a bidet, white tile, ceramic tile, limestone floors, an undermount sink, engineered quartz benchtops, beige floor, a shower curtain, white benchtops, a double vanity and a built-in vanity.
This is an example of a transitional kids bathroom in Seattle with beaded inset cabinets, medium wood cabinets, an alcove tub, a shower/bathtub combo, a bidet, white tile, ceramic tile, limestone floors, an undermount sink, engineered quartz benchtops, beige floor, a shower curtain, white benchtops, a double vanity and a built-in vanity.
4