Bathroom Design Ideas with Limestone Floors and Brown Floor
Refine by:
Budget
Sort by:Popular Today
1 - 20 of 192 photos
Item 1 of 3
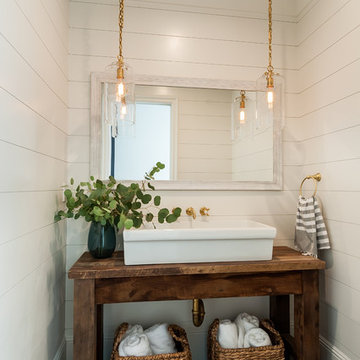
Inspiration for a country powder room in San Diego with furniture-like cabinets, medium wood cabinets, white walls, a vessel sink, wood benchtops, brown benchtops, limestone floors and brown floor.
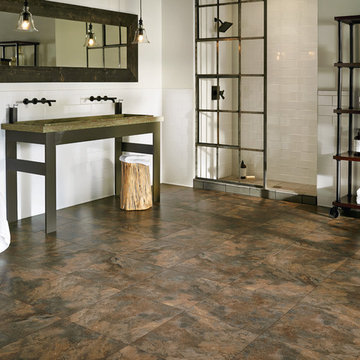
This is an example of a large transitional master bathroom in Other with open cabinets, an alcove shower, white tile, subway tile, limestone floors, a trough sink, dark wood cabinets, grey walls, wood benchtops, brown floor and an open shower.
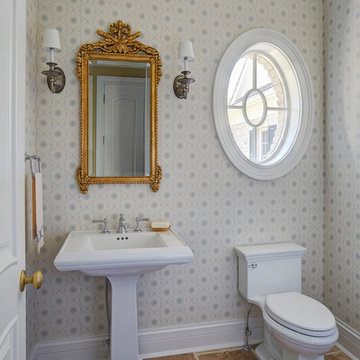
Powder room features a pedestal sink, oval window above the toilet, gold mirror, and travertine flooring. Photo by Mike Kaskel
Inspiration for a small traditional powder room in Milwaukee with a one-piece toilet, blue walls, limestone floors, a pedestal sink and brown floor.
Inspiration for a small traditional powder room in Milwaukee with a one-piece toilet, blue walls, limestone floors, a pedestal sink and brown floor.
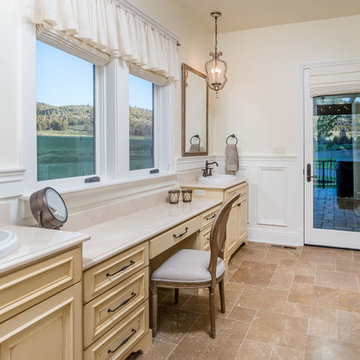
This is an example of a large master bathroom in Other with raised-panel cabinets, beige cabinets, brown tile, limestone, beige walls, limestone floors, a drop-in sink and brown floor.

There is so much to look at in here but one of our favourite features has to be the customisable extractor fan cover plate we sourced so that we coudl inlay a cut out from the beautiful wall paper. Do you like the little yellow bird we chose there?
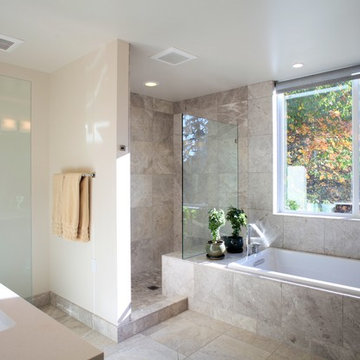
Pietro Potestà
This is an example of a large contemporary master bathroom in Seattle with an undermount sink, flat-panel cabinets, dark wood cabinets, engineered quartz benchtops, a drop-in tub, an open shower, a two-piece toilet, gray tile, stone tile, white walls, limestone floors, brown floor and an open shower.
This is an example of a large contemporary master bathroom in Seattle with an undermount sink, flat-panel cabinets, dark wood cabinets, engineered quartz benchtops, a drop-in tub, an open shower, a two-piece toilet, gray tile, stone tile, white walls, limestone floors, brown floor and an open shower.
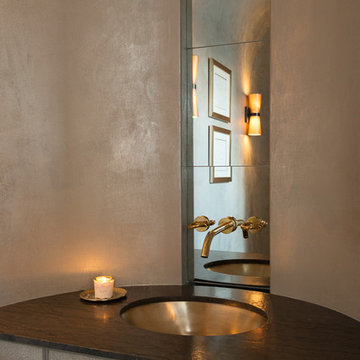
Illuminating Powder room. Walls by Christian Pretorious Studios
Karen Knecht Photography
Inspiration for a mid-sized transitional powder room in Chicago with grey cabinets, a wall-mount toilet, grey walls, limestone floors, an undermount sink, granite benchtops, brown floor and brown benchtops.
Inspiration for a mid-sized transitional powder room in Chicago with grey cabinets, a wall-mount toilet, grey walls, limestone floors, an undermount sink, granite benchtops, brown floor and brown benchtops.
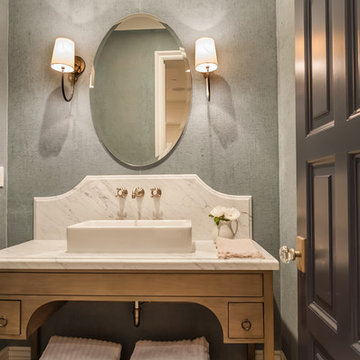
Inspiration for a small beach style powder room in San Diego with furniture-like cabinets, light wood cabinets, white tile, marble, blue walls, limestone floors, a vessel sink, marble benchtops, brown floor and white benchtops.
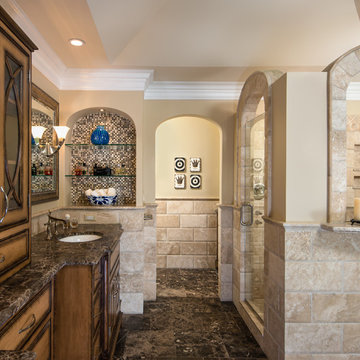
This master bathroom was completely gutted from the original space and enlarged by modifying the entry way. The bay window area was opened up with the use of free standing bath from Kohler. This allowed for a tall furniture style linen cabinet to be added near the entry for additional storage. The his and hers vanities are seperated by a beautiful mullioned glass cabinet and each person has a unique space with their own arched cubby lined in a gorgeous mosaic tile. The room was designed around a pillowed Elon Durango Limestone wainscot surrounding the space with an Emperado Dark 16x16 Limestone floor and slab countertops. The cabinetry was custom made locally to a specified finish.
Kate Benjamin photography
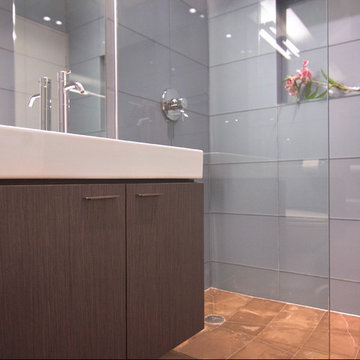
photos by Pedro Marti
The main goal of this renovation was to improve the overall flow of this one bedroom. The existing layout consisted of too much unusable circulation space and poorly laid out storage located at the entry of the apartment. The existing kitchen was an antiquated, small enclosed space. The main design solution was to remove the long entry hall by opening the kitchen to create one large open space that interacted with the main living room. A new focal point was created in the space by adding a long linear element of floating shelves with a workspace below opposite the kitchen running from the entry to the living space. Visually the apartment is tied together by using the same material for various elements throughout. Grey oak is used for the custom kitchen cabinetry, the floating shelves and desk, and to clad the entry walls. Custom light grey acid etched glass is used for the upper kitchen cabinets, the drawer fronts below the desk, and the tall closet doors at the entry. In the kitchen black granite countertops wrap around terminating with a raised dining surface open to the living room. The black counters are mirrored with a soft black acid etched backsplash that helps the kitchen feel larger as they create the illusion of receding. The existing floors of the apartment were stained a dark ebony and complimented by the new dark metallic porcelain tiled kitchen floor. In the bathroom the tub was replaced with an open shower. Brown limestone floors flow straight from the bathroom into the shower with out a curb, European style. The walls are tiled with a large format light blue glass.
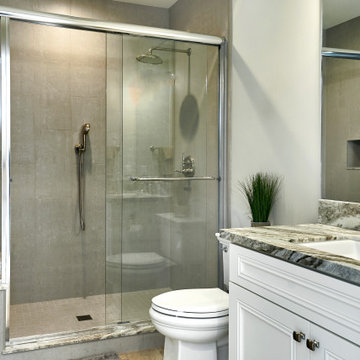
Inspiration for a small transitional bathroom in San Francisco with white cabinets, an alcove shower, a two-piece toilet, gray tile, ceramic tile, grey walls, limestone floors, an undermount sink, brown floor, a sliding shower screen, a single vanity, a built-in vanity, beaded inset cabinets and multi-coloured benchtops.
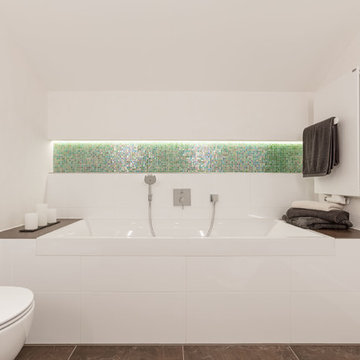
[architekturfotografie] 7tage
This is an example of a mid-sized contemporary bathroom in Munich with flat-panel cabinets, white cabinets, a drop-in tub, an alcove shower, a wall-mount toilet, green tile, glass tile, white walls, limestone floors, a vessel sink, stainless steel benchtops, brown floor and a hinged shower door.
This is an example of a mid-sized contemporary bathroom in Munich with flat-panel cabinets, white cabinets, a drop-in tub, an alcove shower, a wall-mount toilet, green tile, glass tile, white walls, limestone floors, a vessel sink, stainless steel benchtops, brown floor and a hinged shower door.
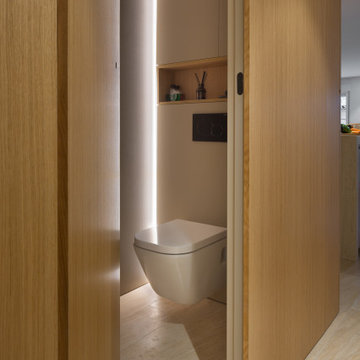
Photo of a modern powder room in Alicante-Costa Blanca with brown cabinets, limestone floors, an integrated sink, limestone benchtops, brown floor and a built-in vanity.
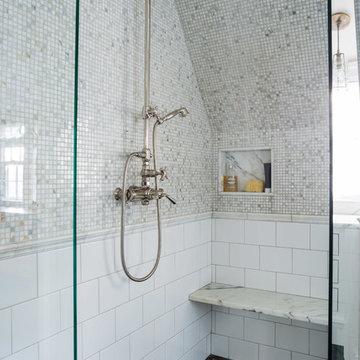
Jessica Delaney Photography
Photo of a mid-sized transitional master bathroom in Boston with furniture-like cabinets, white cabinets, a curbless shower, a two-piece toilet, white tile, marble, grey walls, limestone floors, an undermount sink, marble benchtops, brown floor, an open shower and white benchtops.
Photo of a mid-sized transitional master bathroom in Boston with furniture-like cabinets, white cabinets, a curbless shower, a two-piece toilet, white tile, marble, grey walls, limestone floors, an undermount sink, marble benchtops, brown floor, an open shower and white benchtops.
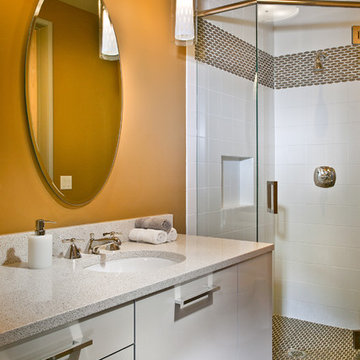
Level Two: One of two powder rooms in the home, this connects to both the ski room and the family room.
Photograph © Darren Edwards, San Diego
This is an example of a small contemporary 3/4 bathroom in Atlanta with a corner shower, flat-panel cabinets, white tile, beige cabinets, a one-piece toilet, porcelain tile, brown walls, limestone floors, an undermount sink, engineered quartz benchtops, brown floor, a hinged shower door and grey benchtops.
This is an example of a small contemporary 3/4 bathroom in Atlanta with a corner shower, flat-panel cabinets, white tile, beige cabinets, a one-piece toilet, porcelain tile, brown walls, limestone floors, an undermount sink, engineered quartz benchtops, brown floor, a hinged shower door and grey benchtops.
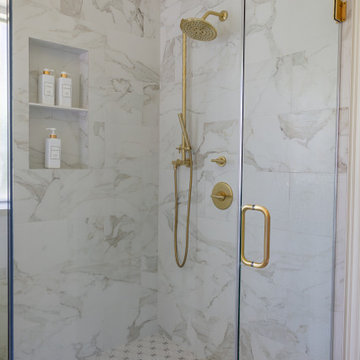
Photo of a mid-sized transitional master bathroom in Dallas with recessed-panel cabinets, light wood cabinets, a freestanding tub, an open shower, a one-piece toilet, white tile, marble, white walls, limestone floors, an undermount sink, engineered quartz benchtops, brown floor, a hinged shower door, white benchtops, a single vanity and a built-in vanity.
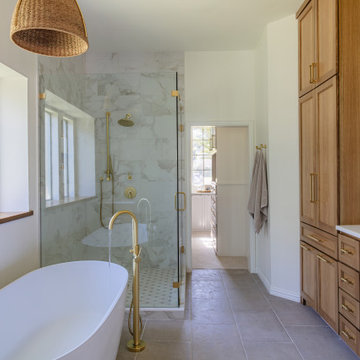
This is an example of a mid-sized transitional master bathroom in Dallas with recessed-panel cabinets, light wood cabinets, a freestanding tub, an open shower, a one-piece toilet, white tile, marble, white walls, limestone floors, an undermount sink, engineered quartz benchtops, brown floor, a hinged shower door, white benchtops, a single vanity and a built-in vanity.
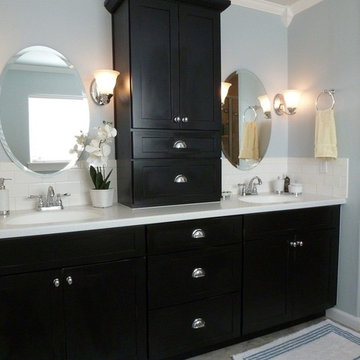
Mid-sized contemporary master bathroom in Atlanta with flat-panel cabinets, black cabinets, a one-piece toilet, white tile, subway tile, blue walls, limestone floors, an integrated sink, quartzite benchtops and brown floor.
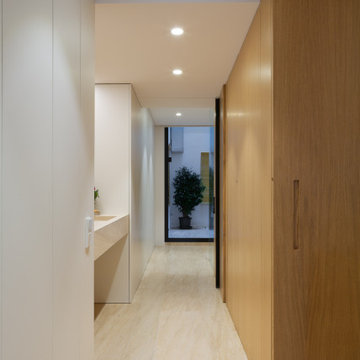
This is an example of a modern powder room in Alicante-Costa Blanca with brown cabinets, limestone floors, an integrated sink, limestone benchtops, brown floor and a built-in vanity.
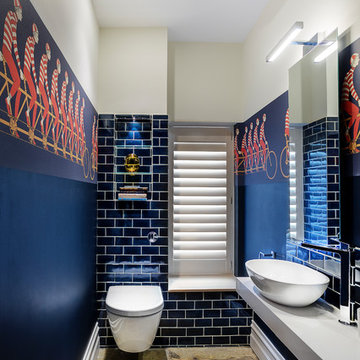
Photograph by martingardner.com
Inspiration for an eclectic powder room in Hampshire with blue tile, blue walls, limestone floors, brown floor, a wall-mount toilet, subway tile, a vessel sink and grey benchtops.
Inspiration for an eclectic powder room in Hampshire with blue tile, blue walls, limestone floors, brown floor, a wall-mount toilet, subway tile, a vessel sink and grey benchtops.
Bathroom Design Ideas with Limestone Floors and Brown Floor
1

