Bathroom Design Ideas with Limestone Floors and Cement Tiles
Refine by:
Budget
Sort by:Popular Today
121 - 140 of 24,020 photos
Item 1 of 3
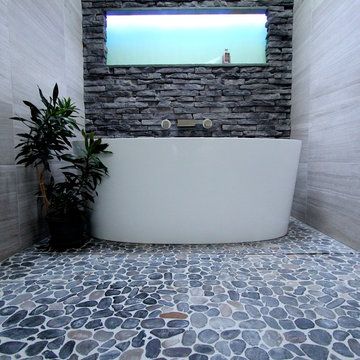
The goal of this project was to upgrade the builder grade finishes and create an ergonomic space that had a contemporary feel. This bathroom transformed from a standard, builder grade bathroom to a contemporary urban oasis. This was one of my favorite projects, I know I say that about most of my projects but this one really took an amazing transformation. By removing the walls surrounding the shower and relocating the toilet it visually opened up the space. Creating a deeper shower allowed for the tub to be incorporated into the wet area. Adding a LED panel in the back of the shower gave the illusion of a depth and created a unique storage ledge. A custom vanity keeps a clean front with different storage options and linear limestone draws the eye towards the stacked stone accent wall.
Houzz Write Up: https://www.houzz.com/magazine/inside-houzz-a-chopped-up-bathroom-goes-streamlined-and-swank-stsetivw-vs~27263720
The layout of this bathroom was opened up to get rid of the hallway effect, being only 7 foot wide, this bathroom needed all the width it could muster. Using light flooring in the form of natural lime stone 12x24 tiles with a linear pattern, it really draws the eye down the length of the room which is what we needed. Then, breaking up the space a little with the stone pebble flooring in the shower, this client enjoyed his time living in Japan and wanted to incorporate some of the elements that he appreciated while living there. The dark stacked stone feature wall behind the tub is the perfect backdrop for the LED panel, giving the illusion of a window and also creates a cool storage shelf for the tub. A narrow, but tasteful, oval freestanding tub fit effortlessly in the back of the shower. With a sloped floor, ensuring no standing water either in the shower floor or behind the tub, every thought went into engineering this Atlanta bathroom to last the test of time. With now adequate space in the shower, there was space for adjacent shower heads controlled by Kohler digital valves. A hand wand was added for use and convenience of cleaning as well. On the vanity are semi-vessel sinks which give the appearance of vessel sinks, but with the added benefit of a deeper, rounded basin to avoid splashing. Wall mounted faucets add sophistication as well as less cleaning maintenance over time. The custom vanity is streamlined with drawers, doors and a pull out for a can or hamper.
A wonderful project and equally wonderful client. I really enjoyed working with this client and the creative direction of this project.
Brushed nickel shower head with digital shower valve, freestanding bathtub, curbless shower with hidden shower drain, flat pebble shower floor, shelf over tub with LED lighting, gray vanity with drawer fronts, white square ceramic sinks, wall mount faucets and lighting under vanity. Hidden Drain shower system. Atlanta Bathroom.
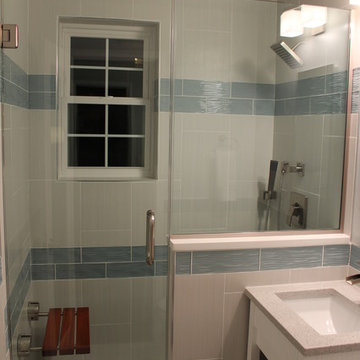
Bathroom is the place where we get clean, but before all that bathroom itself need to look clean as its shown in here.. Color management is very crucial on that cases.
SCW Kitchen and Bath , SDW Design Center
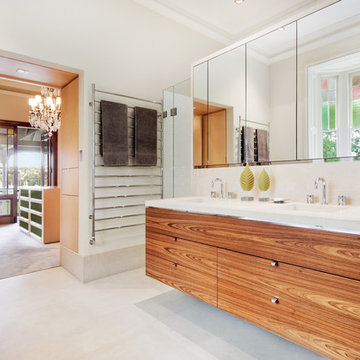
For this Woolwich master bathroom, Salt interiors created a floating vanity in Louro Preto timber veneer with mitered corners to shows the perfect book match joins. The mirrored shave cabinets were created to provide enough storage to keep his and hers separate.
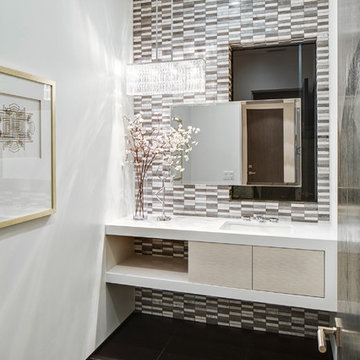
Porcelanosa tiles
floating vanity
#buildboswell
This is an example of a mid-sized contemporary powder room in Los Angeles with an undermount sink, gray tile, brown tile, open cabinets, light wood cabinets, white walls, limestone floors, porcelain tile and white benchtops.
This is an example of a mid-sized contemporary powder room in Los Angeles with an undermount sink, gray tile, brown tile, open cabinets, light wood cabinets, white walls, limestone floors, porcelain tile and white benchtops.
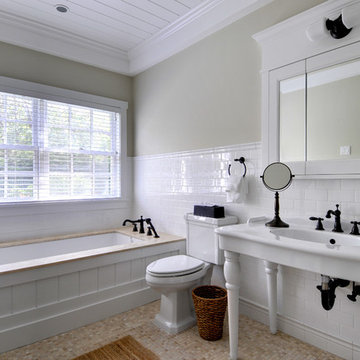
Yankee Barn Homes - One of three and on-half baths offered in the Laurel Hollow employes a period white console sink and a marble-topped soak tub.
Photo of a large traditional master bathroom in Manchester with a console sink, subway tile, open cabinets, an undermount tub, white tile, an alcove shower, beige walls and limestone floors.
Photo of a large traditional master bathroom in Manchester with a console sink, subway tile, open cabinets, an undermount tub, white tile, an alcove shower, beige walls and limestone floors.
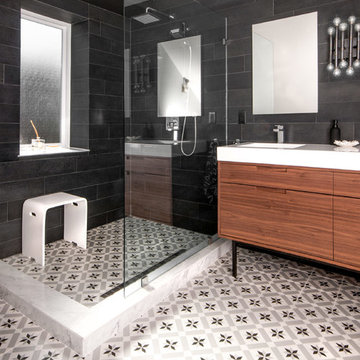
photos by Stephani Buchman
Inspiration for a transitional bathroom in Toronto with flat-panel cabinets, medium wood cabinets, a corner shower, black tile and cement tiles.
Inspiration for a transitional bathroom in Toronto with flat-panel cabinets, medium wood cabinets, a corner shower, black tile and cement tiles.
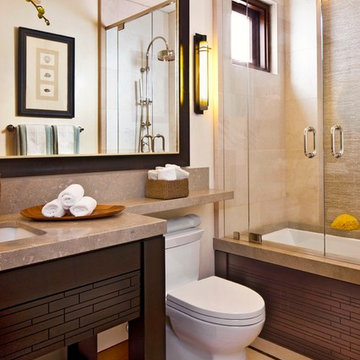
Grey Crawford Photography
Design ideas for a mid-sized contemporary bathroom in Orange County with an undermount sink, open cabinets, dark wood cabinets, an alcove tub, a shower/bathtub combo, beige tile, limestone benchtops, a one-piece toilet, beige walls, limestone floors and limestone.
Design ideas for a mid-sized contemporary bathroom in Orange County with an undermount sink, open cabinets, dark wood cabinets, an alcove tub, a shower/bathtub combo, beige tile, limestone benchtops, a one-piece toilet, beige walls, limestone floors and limestone.
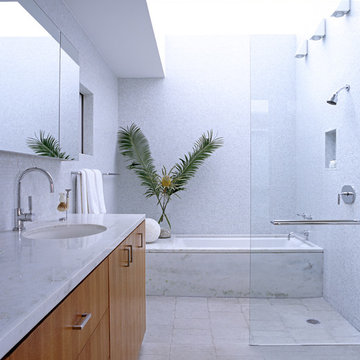
Photograph by Art Gray
Photo of a mid-sized modern master wet room bathroom in Los Angeles with flat-panel cabinets, medium wood cabinets, an alcove tub, white tile, mosaic tile, white walls, limestone floors, an undermount sink, engineered quartz benchtops, beige floor and an open shower.
Photo of a mid-sized modern master wet room bathroom in Los Angeles with flat-panel cabinets, medium wood cabinets, an alcove tub, white tile, mosaic tile, white walls, limestone floors, an undermount sink, engineered quartz benchtops, beige floor and an open shower.
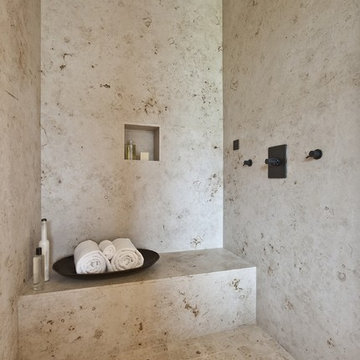
Photo of a large contemporary master bathroom in Seattle with beige tile, an alcove shower, limestone floors, travertine, a shower seat and a niche.
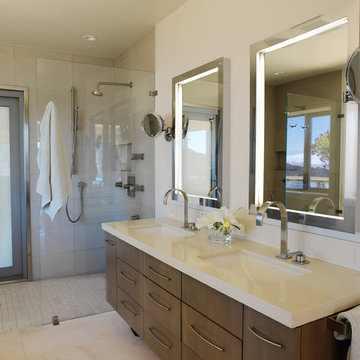
clean and simple master bath, countertop made from Cesarstone, FSC cabinets,low VOC paint, low flow shower components
Mid-sized contemporary master bathroom in San Francisco with a curbless shower, an undermount sink, engineered quartz benchtops, gray tile, glass tile, beige walls, limestone floors, flat-panel cabinets, dark wood cabinets and a freestanding tub.
Mid-sized contemporary master bathroom in San Francisco with a curbless shower, an undermount sink, engineered quartz benchtops, gray tile, glass tile, beige walls, limestone floors, flat-panel cabinets, dark wood cabinets and a freestanding tub.
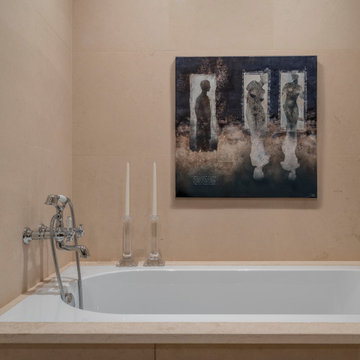
светлый африканский камень для стен и пола ванной комнаты- Decor Marmi Италия, над ванной картина "Купание нимф" Анжелы Иверс
Inspiration for a mid-sized transitional master bathroom in Moscow with recessed-panel cabinets, beige cabinets, an undermount tub, a shower/bathtub combo, a wall-mount toilet, beige tile, limestone, beige walls, limestone floors, an undermount sink, limestone benchtops, beige floor, an open shower and beige benchtops.
Inspiration for a mid-sized transitional master bathroom in Moscow with recessed-panel cabinets, beige cabinets, an undermount tub, a shower/bathtub combo, a wall-mount toilet, beige tile, limestone, beige walls, limestone floors, an undermount sink, limestone benchtops, beige floor, an open shower and beige benchtops.
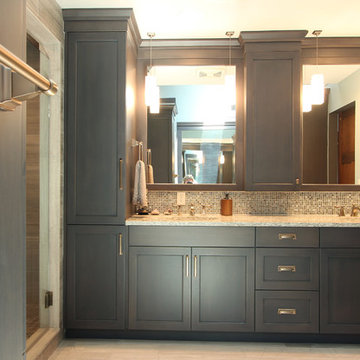
Framed mirrors match the grey stained cabinets used on this double vanity. A shallow depth wall cabinet houses everyday beauty products. The tall linen cabinet houses extra towels, bulk beauty products and other overflow items. The cabinets go to the ceiling with a two step crown treatment.
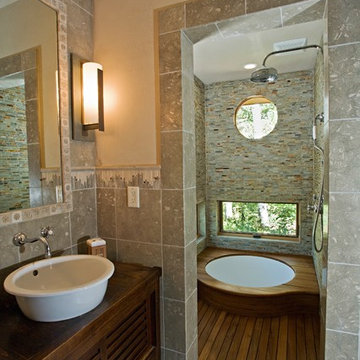
Japanese Tea House featuring Japanese Soaking tub and combined shower and tub bathing area. Design by Trilogy Partners Photos Roger Wade featured in Architectural Digest May 2010
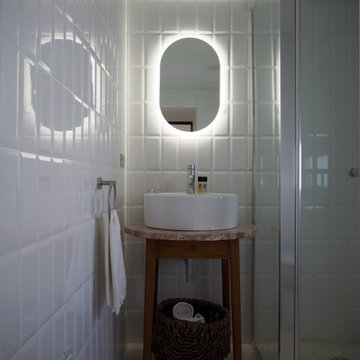
Nei bagni dei mobiletti restaurati dal falegname di fiducia e trasformati in mobile bagno e un rivestimento di mattonelle bianche montate in verticale per slanciare gli ambienti.

Our clients wanted to add on to their 1950's ranch house, but weren't sure whether to go up or out. We convinced them to go out, adding a Primary Suite addition with bathroom, walk-in closet, and spacious Bedroom with vaulted ceiling. To connect the addition with the main house, we provided plenty of light and a built-in bookshelf with detailed pendant at the end of the hall. The clients' style was decidedly peaceful, so we created a wet-room with green glass tile, a door to a small private garden, and a large fir slider door from the bedroom to a spacious deck. We also used Yakisugi siding on the exterior, adding depth and warmth to the addition. Our clients love using the tub while looking out on their private paradise!

Large Main En-suite bath
Inspiration for a large modern master bathroom in Dallas with flat-panel cabinets, light wood cabinets, a corner tub, a corner shower, a one-piece toilet, white tile, limestone, white walls, limestone floors, a vessel sink, onyx benchtops, white floor, a hinged shower door, white benchtops, a niche, a double vanity and a built-in vanity.
Inspiration for a large modern master bathroom in Dallas with flat-panel cabinets, light wood cabinets, a corner tub, a corner shower, a one-piece toilet, white tile, limestone, white walls, limestone floors, a vessel sink, onyx benchtops, white floor, a hinged shower door, white benchtops, a niche, a double vanity and a built-in vanity.

This artistic and design-forward family approached us at the beginning of the pandemic with a design prompt to blend their love of midcentury modern design with their Caribbean roots. With her parents originating from Trinidad & Tobago and his parents from Jamaica, they wanted their home to be an authentic representation of their heritage, with a midcentury modern twist. We found inspiration from a colorful Trinidad & Tobago tourism poster that they already owned and carried the tropical colors throughout the house — rich blues in the main bathroom, deep greens and oranges in the powder bathroom, mustard yellow in the dining room and guest bathroom, and sage green in the kitchen. This project was featured on Dwell in January 2022.

Our clients wished for a larger, more spacious bathroom. We closed up a stairway and designed a new master bathroom with a large walk in shower, a free standing soaking tub and a vanity with plenty of storage. The wood framed mirrors, vertical shiplap and light marble pallet, give this space a warm, modern style.
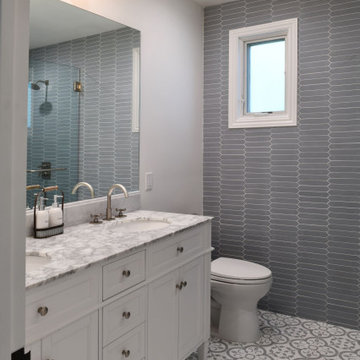
This bathroom is for the owners mother to visit and co-quarantine.
Photo of a mid-sized transitional 3/4 bathroom in Los Angeles with recessed-panel cabinets, white cabinets, an alcove shower, a one-piece toilet, gray tile, cement tile, white walls, cement tiles, an undermount sink, engineered quartz benchtops, white benchtops, a double vanity and a freestanding vanity.
Photo of a mid-sized transitional 3/4 bathroom in Los Angeles with recessed-panel cabinets, white cabinets, an alcove shower, a one-piece toilet, gray tile, cement tile, white walls, cement tiles, an undermount sink, engineered quartz benchtops, white benchtops, a double vanity and a freestanding vanity.
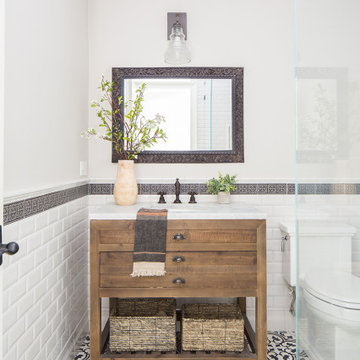
Photo of a small country 3/4 bathroom in Orange County with medium wood cabinets, a corner shower, a one-piece toilet, black and white tile, ceramic tile, beige walls, cement tiles, an undermount sink, marble benchtops, multi-coloured floor, a hinged shower door, white benchtops, a single vanity, a freestanding vanity and flat-panel cabinets.
Bathroom Design Ideas with Limestone Floors and Cement Tiles
7

