Bathroom Design Ideas with Limestone Floors and Granite Benchtops
Refine by:
Budget
Sort by:Popular Today
161 - 180 of 1,464 photos
Item 1 of 3
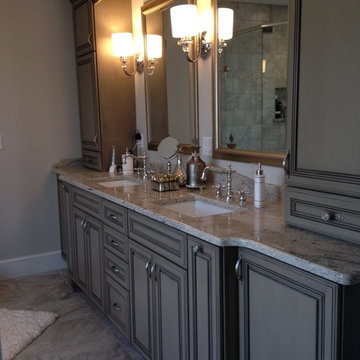
Photo of a mid-sized traditional master bathroom in Providence with recessed-panel cabinets, grey cabinets, a claw-foot tub, a corner shower, beige tile, stone tile, beige walls, limestone floors, an undermount sink and granite benchtops.
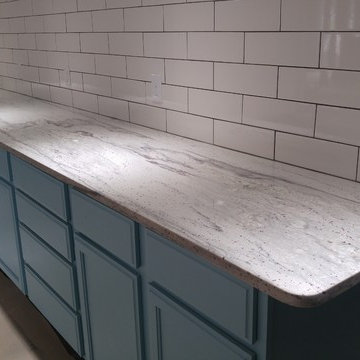
Mid-sized industrial 3/4 bathroom in Austin with recessed-panel cabinets, blue cabinets, white tile, white walls, limestone floors and granite benchtops.
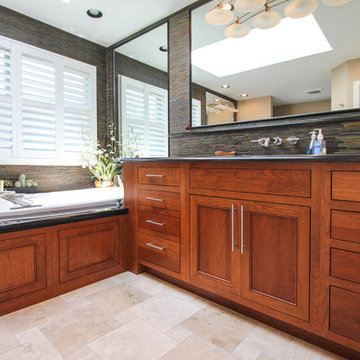
Everything inside the bathroom was removed and newly installed with a smaller Jacuzzi, new vanities with bigger cabinet space, and brand new state-of-the-art shower and heated flooring. The former monotone space was replaced with carefully selected color palette to create a spacious room of comfort. The construction process required the bathroom to be entirely stripped down to its wood frame. The wall separating the shower/toilet area and the remaining bathroom was taken away. The existing closet was demolished and rebuilt at two feet away from original location to create a bigger shower. Brand new heated flooring with programmable digital thermostat was installed, along with electrical work and new marble tiling. The replacement of the Jacuzzi required new plumbing and electrical lines, a new wood frame built specifically for the tub selected by the client, and a new granite top with new modern styled faucets and drains.
The new vanities allowed for extra storage space and only necessary items around the sink area. The removal of the former pocket door created a brighter area for the shower/toilet and an easier flow of circulation. Inside the shower area, a whole new set of fixtures were installed including body sprays and faucets with thermostatic valve. The shower walls were finished with moisture resistant drywall, and the innovative built-in shelf allowed for a clutter-free shower space. It also has a new style of drain, which has the ability to handle high water flow, ideal for multiple body sprays in the new shower. Its lack of visible screws is also comfortable for the foot when showering.
The final outcome of the bathroom remodeling was exactly what the client had been searching for: updated vanities and shower, more standing area, and detail designs of everything. All the fixtures throughout the bathroom have been replaced with a simple, modern design that better suits the client’s lifestyle. The entire color composition of the backsplash, mirror frame, countertop, cabinets and tiling added a comfortable and warm atmosphere to a better functioning room.
Visit us at www.dremodeling.com!
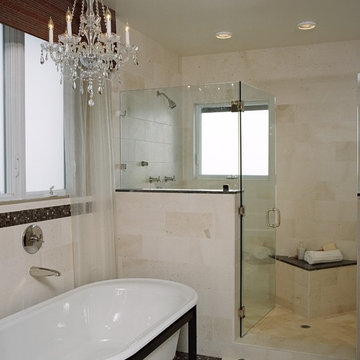
This bathroom was made for two. Two vanities provide ample space in a master bath however in this home the owner let us take it one step further. Here we have installed dual masters showers in a single walk in shower enclosure. One to the left and another identical shower to the right. Complete with matching windows, shampoo niches, hand held sprays they share a shower seat centered on the single glass door entrance. Beyond a free standing tub is set upon a mosaic floor tile and beneath a chandelier for a soft elegant touch. We utilized every opportunity to include a window, they provide white water ocean views and floods the room with natural daylight.
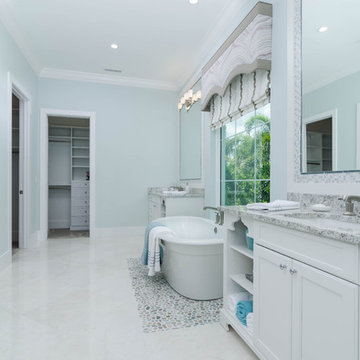
Coastal-Contemporary Master Bath Design
Photo of a large transitional master bathroom in Miami with white cabinets, a freestanding tub, a corner shower, a two-piece toilet, blue tile, mosaic tile, blue walls, limestone floors, a drop-in sink, granite benchtops, beige floor and a hinged shower door.
Photo of a large transitional master bathroom in Miami with white cabinets, a freestanding tub, a corner shower, a two-piece toilet, blue tile, mosaic tile, blue walls, limestone floors, a drop-in sink, granite benchtops, beige floor and a hinged shower door.
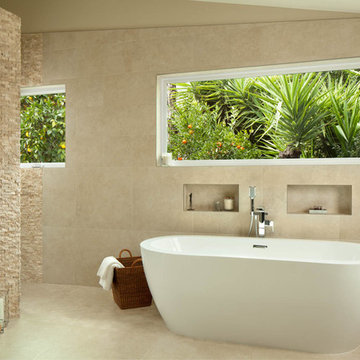
Inspiration for a large contemporary master bathroom in San Francisco with flat-panel cabinets, dark wood cabinets, a freestanding tub, beige tile, stone tile, granite benchtops, an open shower, a two-piece toilet, beige walls, limestone floors, an undermount sink, beige floor and an open shower.
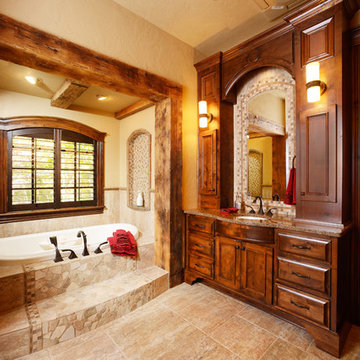
This old world style bathroom was designed to be a comfortable getaway and easy to use housing two vanities, spa, steam shower, make up vanity, water closet, linen closet, coffee bar, laundry room, and two walk in closets.
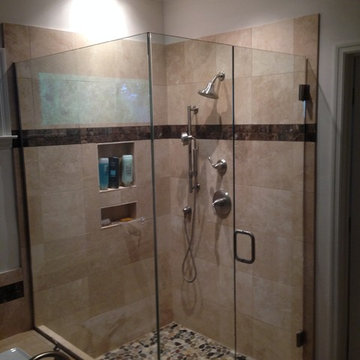
Inspiration for a transitional bathroom in Birmingham with an undermount sink, shaker cabinets, dark wood cabinets, granite benchtops, a drop-in tub, a corner shower, a two-piece toilet, multi-coloured tile, stone tile, beige walls and limestone floors.
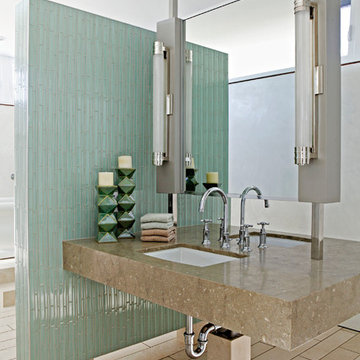
A Beacon of Light
Steve Lazar grew up by the ocean and, as an avid surfer and a craftsman, he has always been inspired by seaside architecture. His latest home, The Lifeguard Tower, features an expansive living area and kitchen, four bedrooms, three full baths and a powder room in Hermosa Beach. The architecture is comprised of three trapezoidal structures, one atop the other. From the base, the residence narrows as it reaches the “look-out” tower room that gives way to a picturesque, 1,600-square-foot grass-covered entertainment and dining deck facing the ocean. At night, the tower glows like a beacon of light, as it is beautifully illuminated through multiple windows that surround the structure.
Our Green Approach
The Lifeguard Tower is also an experience in green living, as it incorporates the weatherworn reclaimed wood of a 100-year-old barn. Lazar has sheathed the house in such a way that it can breathe and endure the elements. The home also utilizes a sophisticated water filtration system and features on-demand radiant heating and air. Dual-glazed windows, coated with a shaded reflective film, will reflect the heat of the sun, keeping the residence cool year-round. These windows, coupled with the unusual 36-inch-long eaves custom designed by Lazar, create more shade than what is typically found in ordinary construction.
Beachside Living at its Best
Lazar has creatively and methodically managed to appeal to both traditional and contemporary architecture buffs with the Lifeguard Tower. It is a romantic gesture to the past and a simultaneous whimsical nod to contemporary California beachside living.
Thoughtfully designed by Steve Lazar of design + build by South Swell. designbuildbysouthswell.com Photography by Joel Silva.
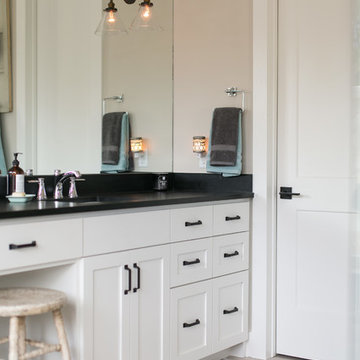
Photo of a large country master bathroom in Austin with shaker cabinets, white cabinets, a freestanding tub, an open shower, a one-piece toilet, gray tile, limestone, beige walls, limestone floors, an undermount sink, granite benchtops, grey floor and an open shower.
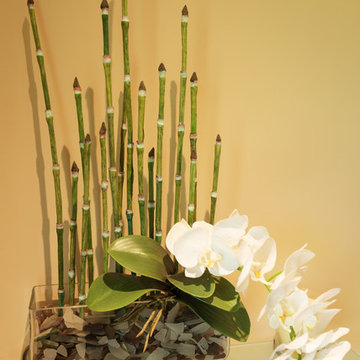
Master Bath Toilet Room Glass Shelf with Silk Floral above Toilet. Bath Remodel Interior Design by Valorie Spence of Interior Design Solutions Maui. Construction by Ventura Construction Corporation, Photography by Greg Hoxsie, A Maui Beach Wedding.
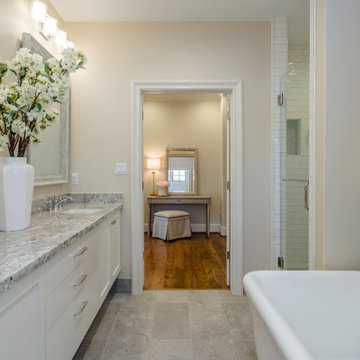
Master bath with dressing area.
This is an example of a mid-sized arts and crafts master bathroom in Houston with shaker cabinets, white cabinets, a freestanding tub, a double shower, a two-piece toilet, beige tile, ceramic tile, beige walls, limestone floors, an undermount sink, granite benchtops, grey floor, a hinged shower door, multi-coloured benchtops, an enclosed toilet, a double vanity, a floating vanity and decorative wall panelling.
This is an example of a mid-sized arts and crafts master bathroom in Houston with shaker cabinets, white cabinets, a freestanding tub, a double shower, a two-piece toilet, beige tile, ceramic tile, beige walls, limestone floors, an undermount sink, granite benchtops, grey floor, a hinged shower door, multi-coloured benchtops, an enclosed toilet, a double vanity, a floating vanity and decorative wall panelling.
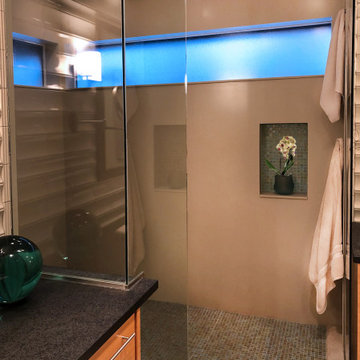
The large, open corner shower was created as a spa walk-in space. The Bisazza glass mosaic floor tile was used in the accessory niche as an accent. The walls in the shower are slab man-made material allowing a visually clean look to balance other textures. An added bonus is not having to worry about cleaning and performance of the grout on the walls over time. The two clearstory windows were incorporated to add outside light into the shower space.
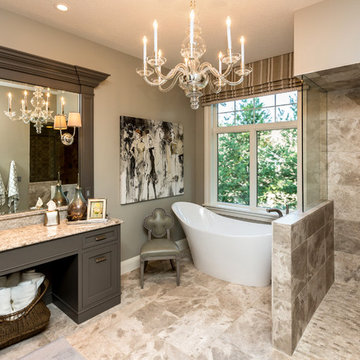
Jake Boyd
Photo of a large transitional master bathroom in Other with shaker cabinets, brown cabinets, a freestanding tub, granite benchtops, an open shower, an undermount sink, beige walls and limestone floors.
Photo of a large transitional master bathroom in Other with shaker cabinets, brown cabinets, a freestanding tub, granite benchtops, an open shower, an undermount sink, beige walls and limestone floors.
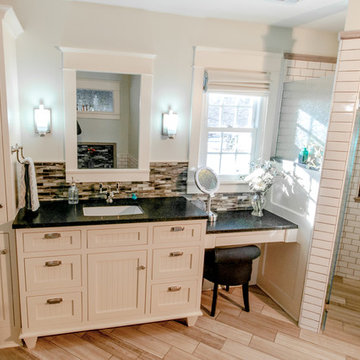
Griffin Customs
Mid-sized arts and crafts master bathroom in Richmond with an undermount sink, beaded inset cabinets, white cabinets, granite benchtops, an undermount tub, a corner shower, a two-piece toilet, beige tile, glass tile, green walls and limestone floors.
Mid-sized arts and crafts master bathroom in Richmond with an undermount sink, beaded inset cabinets, white cabinets, granite benchtops, an undermount tub, a corner shower, a two-piece toilet, beige tile, glass tile, green walls and limestone floors.
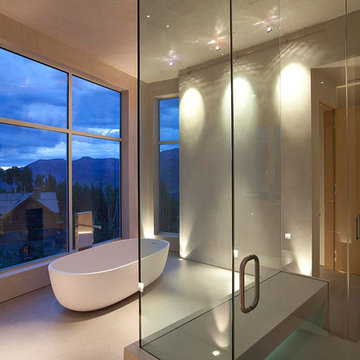
Inspiration for a contemporary master bathroom in Denver with flat-panel cabinets, light wood cabinets, granite benchtops, a freestanding tub, a curbless shower, a one-piece toilet, beige tile, stone tile and limestone floors.
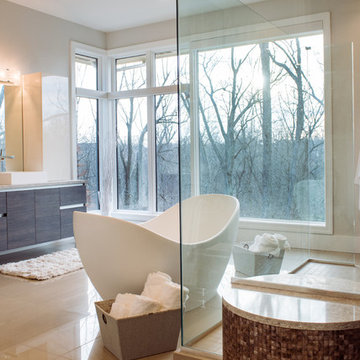
Kelly Ann Photos
Design ideas for a large contemporary master bathroom in Other with flat-panel cabinets, dark wood cabinets, a freestanding tub, an alcove shower, a one-piece toilet, brown tile, mosaic tile, beige walls, limestone floors, a vessel sink, granite benchtops, beige floor and an open shower.
Design ideas for a large contemporary master bathroom in Other with flat-panel cabinets, dark wood cabinets, a freestanding tub, an alcove shower, a one-piece toilet, brown tile, mosaic tile, beige walls, limestone floors, a vessel sink, granite benchtops, beige floor and an open shower.
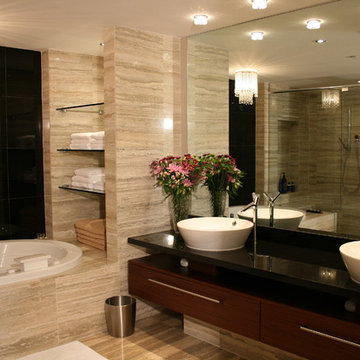
Luxury at its best. A wonderful retreat from the day's pressures and obligations.
Photo of a large contemporary bathroom in Miami with flat-panel cabinets, brown cabinets, an alcove tub, an alcove shower, a one-piece toilet, beige tile, stone tile, beige walls, limestone floors, a vessel sink, granite benchtops, beige floor and a hinged shower door.
Photo of a large contemporary bathroom in Miami with flat-panel cabinets, brown cabinets, an alcove tub, an alcove shower, a one-piece toilet, beige tile, stone tile, beige walls, limestone floors, a vessel sink, granite benchtops, beige floor and a hinged shower door.
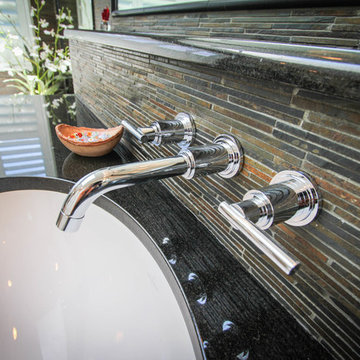
Everything inside the bathroom was removed and newly installed with a smaller Jacuzzi, new vanities with bigger cabinet space, and brand new state-of-the-art shower and heated flooring. The former monotone space was replaced with carefully selected color palette to create a spacious room of comfort. The construction process required the bathroom to be entirely stripped down to its wood frame. The wall separating the shower/toilet area and the remaining bathroom was taken away. The existing closet was demolished and rebuilt at two feet away from original location to create a bigger shower. Brand new heated flooring with programmable digital thermostat was installed, along with electrical work and new marble tiling. The replacement of the Jacuzzi required new plumbing and electrical lines, a new wood frame built specifically for the tub selected by the client, and a new granite top with new modern styled faucets and drains.
The new vanities allowed for extra storage space and only necessary items around the sink area. The removal of the former pocket door created a brighter area for the shower/toilet and an easier flow of circulation. Inside the shower area, a whole new set of fixtures were installed including body sprays and faucets with thermostatic valve. The shower walls were finished with moisture resistant drywall, and the innovative built-in shelf allowed for a clutter-free shower space. It also has a new style of drain, which has the ability to handle high water flow, ideal for multiple body sprays in the new shower. Its lack of visible screws is also comfortable for the foot when showering.
The final outcome of the bathroom remodeling was exactly what the client had been searching for: updated vanities and shower, more standing area, and detail designs of everything. All the fixtures throughout the bathroom have been replaced with a simple, modern design that better suits the client’s lifestyle. The entire color composition of the backsplash, mirror frame, countertop, cabinets and tiling added a comfortable and warm atmosphere to a better functioning room.
Visit us at www.dremodeling.com!
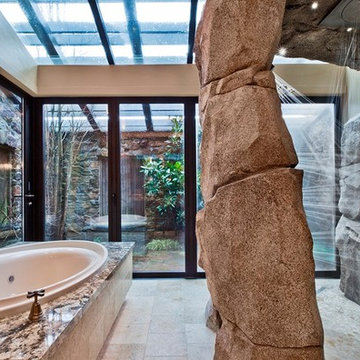
Michael Walmsley
Large country master bathroom in Seattle with granite benchtops, a drop-in tub, an open shower, stone tile and limestone floors.
Large country master bathroom in Seattle with granite benchtops, a drop-in tub, an open shower, stone tile and limestone floors.
Bathroom Design Ideas with Limestone Floors and Granite Benchtops
9