Bathroom Design Ideas with Limestone Floors and Wood-look Tile
Refine by:
Budget
Sort by:Popular Today
41 - 60 of 13,091 photos
Item 1 of 3
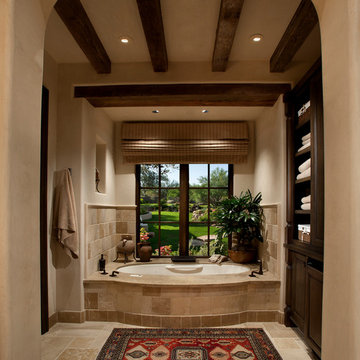
Dino Tonn Photography
Design ideas for a mid-sized mediterranean master bathroom in Phoenix with raised-panel cabinets, dark wood cabinets, beige tile, stone tile, an undermount tub, beige walls and limestone floors.
Design ideas for a mid-sized mediterranean master bathroom in Phoenix with raised-panel cabinets, dark wood cabinets, beige tile, stone tile, an undermount tub, beige walls and limestone floors.
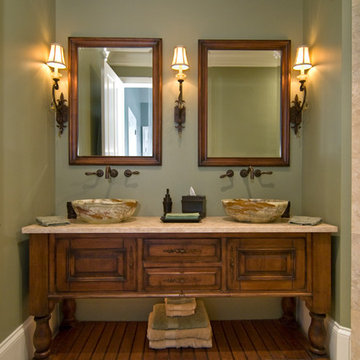
Think Still
This is an example of a traditional bathroom in New York with a vessel sink, furniture-like cabinets, medium wood cabinets, travertine benchtops, a corner shower, beige tile, stone tile, green walls and limestone floors.
This is an example of a traditional bathroom in New York with a vessel sink, furniture-like cabinets, medium wood cabinets, travertine benchtops, a corner shower, beige tile, stone tile, green walls and limestone floors.
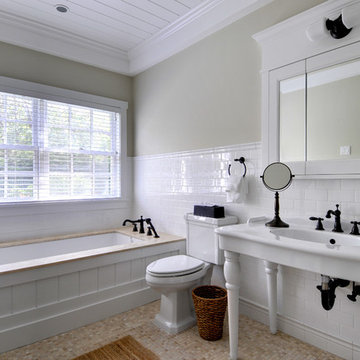
Yankee Barn Homes - One of three and on-half baths offered in the Laurel Hollow employes a period white console sink and a marble-topped soak tub.
Photo of a large traditional master bathroom in Manchester with a console sink, subway tile, open cabinets, an undermount tub, white tile, an alcove shower, beige walls and limestone floors.
Photo of a large traditional master bathroom in Manchester with a console sink, subway tile, open cabinets, an undermount tub, white tile, an alcove shower, beige walls and limestone floors.

Coastal master open style ensuite
This is an example of a large contemporary master bathroom in Gold Coast - Tweed with flat-panel cabinets, white cabinets, a freestanding tub, a double shower, a one-piece toilet, white tile, porcelain tile, white walls, wood-look tile, a drop-in sink, engineered quartz benchtops, multi-coloured floor, an open shower, white benchtops, an enclosed toilet, a double vanity and a floating vanity.
This is an example of a large contemporary master bathroom in Gold Coast - Tweed with flat-panel cabinets, white cabinets, a freestanding tub, a double shower, a one-piece toilet, white tile, porcelain tile, white walls, wood-look tile, a drop-in sink, engineered quartz benchtops, multi-coloured floor, an open shower, white benchtops, an enclosed toilet, a double vanity and a floating vanity.
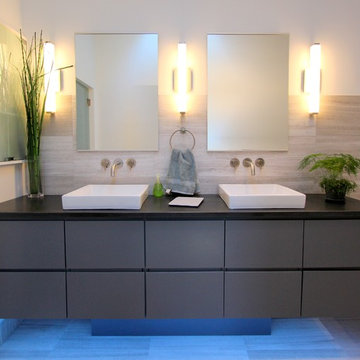
The goal of this project was to upgrade the builder grade finishes and create an ergonomic space that had a contemporary feel. This bathroom transformed from a standard, builder grade bathroom to a contemporary urban oasis. This was one of my favorite projects, I know I say that about most of my projects but this one really took an amazing transformation. By removing the walls surrounding the shower and relocating the toilet it visually opened up the space. Creating a deeper shower allowed for the tub to be incorporated into the wet area. Adding a LED panel in the back of the shower gave the illusion of a depth and created a unique storage ledge. A custom vanity keeps a clean front with different storage options and linear limestone draws the eye towards the stacked stone accent wall.
Houzz Write Up: https://www.houzz.com/magazine/inside-houzz-a-chopped-up-bathroom-goes-streamlined-and-swank-stsetivw-vs~27263720
The layout of this bathroom was opened up to get rid of the hallway effect, being only 7 foot wide, this bathroom needed all the width it could muster. Using light flooring in the form of natural lime stone 12x24 tiles with a linear pattern, it really draws the eye down the length of the room which is what we needed. Then, breaking up the space a little with the stone pebble flooring in the shower, this client enjoyed his time living in Japan and wanted to incorporate some of the elements that he appreciated while living there. The dark stacked stone feature wall behind the tub is the perfect backdrop for the LED panel, giving the illusion of a window and also creates a cool storage shelf for the tub. A narrow, but tasteful, oval freestanding tub fit effortlessly in the back of the shower. With a sloped floor, ensuring no standing water either in the shower floor or behind the tub, every thought went into engineering this Atlanta bathroom to last the test of time. With now adequate space in the shower, there was space for adjacent shower heads controlled by Kohler digital valves. A hand wand was added for use and convenience of cleaning as well. On the vanity are semi-vessel sinks which give the appearance of vessel sinks, but with the added benefit of a deeper, rounded basin to avoid splashing. Wall mounted faucets add sophistication as well as less cleaning maintenance over time. The custom vanity is streamlined with drawers, doors and a pull out for a can or hamper.
A wonderful project and equally wonderful client. I really enjoyed working with this client and the creative direction of this project.
Brushed nickel shower head with digital shower valve, freestanding bathtub, curbless shower with hidden shower drain, flat pebble shower floor, shelf over tub with LED lighting, gray vanity with drawer fronts, white square ceramic sinks, wall mount faucets and lighting under vanity. Hidden Drain shower system. Atlanta Bathroom.

Design ideas for an expansive country master wet room bathroom in Sydney with recessed-panel cabinets, medium wood cabinets, a freestanding tub, limestone, limestone floors, an open shower, a double vanity, a built-in vanity, beige tile, beige walls, marble benchtops, beige floor, an integrated sink and multi-coloured benchtops.
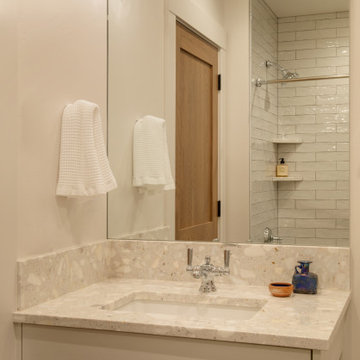
Photo of a country 3/4 bathroom in Other with shaker cabinets, limestone floors, an undermount sink, engineered quartz benchtops, white benchtops, a single vanity and a built-in vanity.
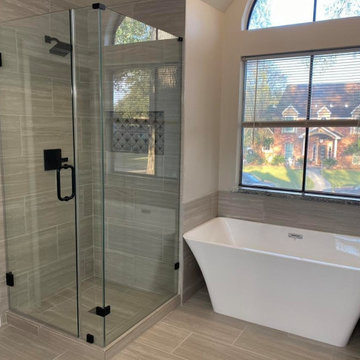
This was a master bathroom remodel that had a new shower, niche, stand alone tub, tub surround tile, new floor tile and new fixtures.
Design ideas for a mid-sized master bathroom in Houston with a freestanding tub, a shower/bathtub combo, wood-look tile, beige walls, wood-look tile, beige floor, a hinged shower door and a niche.
Design ideas for a mid-sized master bathroom in Houston with a freestanding tub, a shower/bathtub combo, wood-look tile, beige walls, wood-look tile, beige floor, a hinged shower door and a niche.

Beautiful white and blue tiled shower with tile from Wayne Tile in NJ. The accent floor of blue hexagon tile with the white, and wood-like floors have a beachy vibe. The white subway tile has a handcrafted appeal with its wavy finish to add subtle interest. The window doubles as a shower niche while letting in natural light.
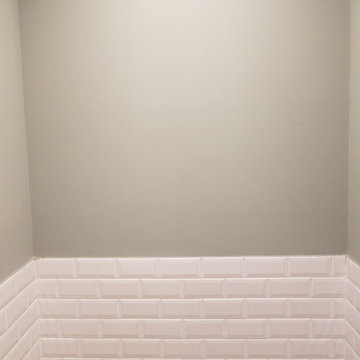
Kernsanierung und Renovierung des Badezimmers aus dem Jahr 1972.
This is an example of a mid-sized contemporary 3/4 bathroom in Munich with an open shower, a wall-mount toilet, white tile, ceramic tile, green walls, limestone floors, beige floor, an open shower and a single vanity.
This is an example of a mid-sized contemporary 3/4 bathroom in Munich with an open shower, a wall-mount toilet, white tile, ceramic tile, green walls, limestone floors, beige floor, an open shower and a single vanity.

Photo of a mid-sized transitional powder room in Chicago with shaker cabinets, blue cabinets, blue walls, limestone floors, an undermount sink, marble benchtops, beige floor, white benchtops, a freestanding vanity and wallpaper.

In this master bath, we installed a Vim Shower System, which allowed us to tile the floor and walls and have our glass surround to go all the way to the floor. This makes going in and out of the shower as effortless as possible. Along with the Barn Door style glass door, very simple yet elegant and goes great with the rustic farmhouse feel.
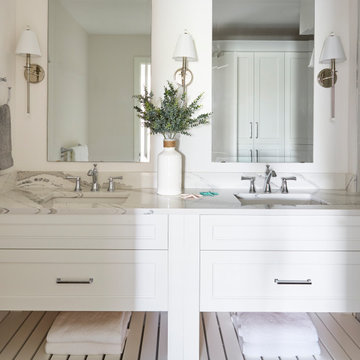
This Condo was in sad shape. The clients bought and knew it was going to need a over hall. We opened the kitchen to the living, dining, and lanai. Removed doors that were not needed in the hall to give the space a more open feeling as you move though the condo. The bathroom were gutted and re - invented to storage galore. All the while keeping in the coastal style the clients desired. Navy was the accent color we used throughout the condo. This new look is the clients to a tee.

Design ideas for a large transitional master bathroom in Denver with shaker cabinets, medium wood cabinets, a drop-in tub, a corner shower, beige tile, limestone, beige walls, limestone floors, a drop-in sink, limestone benchtops, beige floor, a hinged shower door, beige benchtops, a double vanity, a built-in vanity and vaulted.
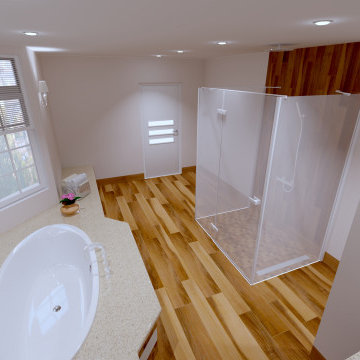
Modern Design Bathroom with glass shower and built in bathtub. Rendering created in CAD Decor PRO 3, avaialble at www.3ddecortech.com
Photo of a large modern master bathroom in Toronto with white cabinets, a drop-in tub, a curbless shower, a one-piece toilet, brown tile, wood-look tile, wood-look tile, marble benchtops, brown floor, a hinged shower door, beige benchtops, a single vanity and a freestanding vanity.
Photo of a large modern master bathroom in Toronto with white cabinets, a drop-in tub, a curbless shower, a one-piece toilet, brown tile, wood-look tile, wood-look tile, marble benchtops, brown floor, a hinged shower door, beige benchtops, a single vanity and a freestanding vanity.
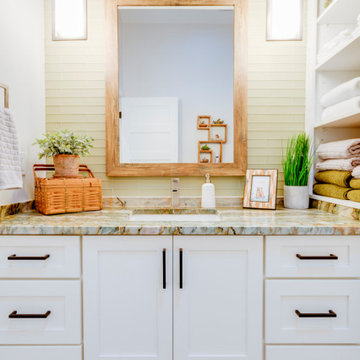
Design ideas for a mid-sized traditional kids bathroom in Tampa with shaker cabinets, white cabinets, an alcove tub, a shower/bathtub combo, a one-piece toilet, yellow tile, glass tile, grey walls, wood-look tile, an undermount sink, granite benchtops, brown floor, a shower curtain, multi-coloured benchtops, a niche, a single vanity, a built-in vanity and vaulted.
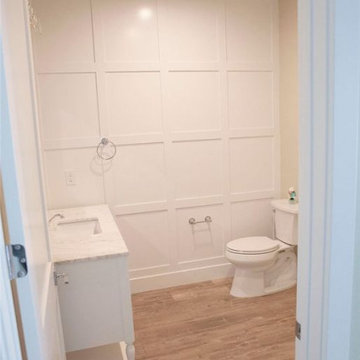
chest sink, custom wall design
Design ideas for a large country powder room in Orange County with shaker cabinets, white cabinets, a two-piece toilet, white tile, white walls, wood-look tile, a console sink, granite benchtops, beige floor, white benchtops, a freestanding vanity and decorative wall panelling.
Design ideas for a large country powder room in Orange County with shaker cabinets, white cabinets, a two-piece toilet, white tile, white walls, wood-look tile, a console sink, granite benchtops, beige floor, white benchtops, a freestanding vanity and decorative wall panelling.
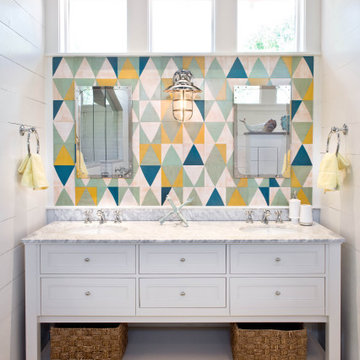
The colorful tile behind the vanity is stained wood and gives the impression of nautical flags. Shiplap walls are the perfect detail in our coastal cottage. The ceilings were stained turquoise to bring your eye upward, showing off the new height of the cilings. Tons of transom windows were added allowing light to flood into the space.
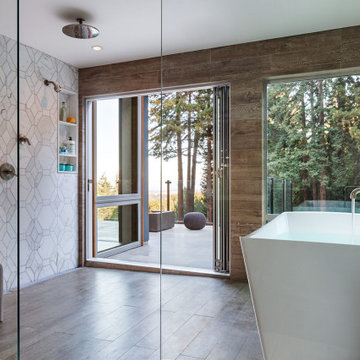
Contemporary wet room bathroom in San Francisco with a freestanding tub, white tile, wood-look tile and an open shower.
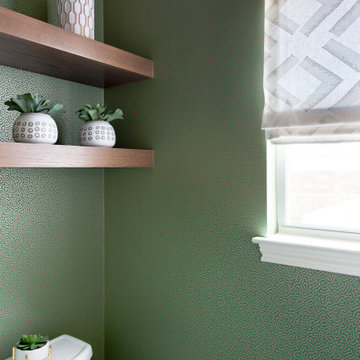
Mid-sized transitional master bathroom in Austin with shaker cabinets, brown cabinets, a freestanding tub, a corner shower, a one-piece toilet, gray tile, limestone, grey walls, limestone floors, an undermount sink, quartzite benchtops, grey floor, a hinged shower door and multi-coloured benchtops.
Bathroom Design Ideas with Limestone Floors and Wood-look Tile
3

