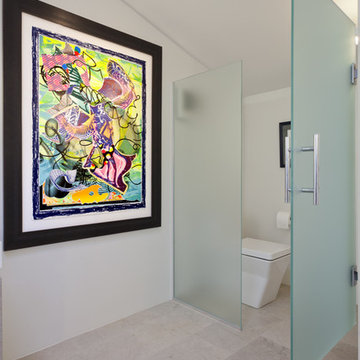Bathroom Design Ideas with Limestone Floors
Refine by:
Budget
Sort by:Popular Today
1 - 20 of 1,207 photos
Item 1 of 3

Design ideas for a small contemporary master bathroom in Sydney with brown cabinets, a drop-in tub, an open shower, a two-piece toilet, white tile, ceramic tile, white walls, limestone floors, a wall-mount sink, concrete benchtops, grey floor, an open shower, grey benchtops, a niche, a single vanity and a floating vanity.
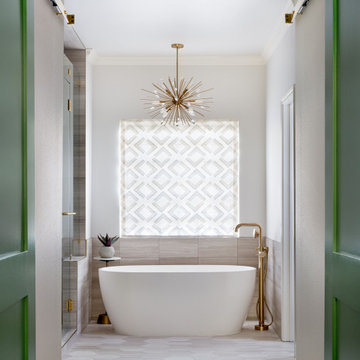
This is an example of a mid-sized transitional master bathroom in Austin with shaker cabinets, brown cabinets, a freestanding tub, a corner shower, a one-piece toilet, gray tile, limestone, grey walls, limestone floors, an undermount sink, quartzite benchtops, grey floor, a hinged shower door and multi-coloured benchtops.
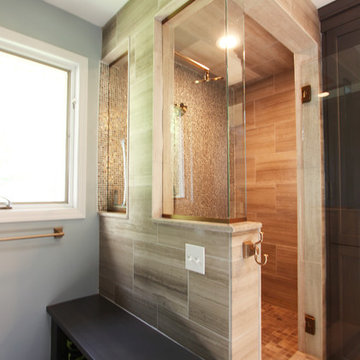
A tile and glass shower features a shower head rail system that is flanked by windows on both sides. The glass door swings out and in. The wall visible from the door when you walk in is a one inch glass mosaic tile that pulls all the colors from the room together. Brass plumbing fixtures and brass hardware add warmth. Limestone tile floors add texture. A closet built in on this side of the bathroom is his closet and features double hang on the left side, single hang above the drawer storage on the right. The windows in the shower allows the light from the window to pass through and brighten the space.
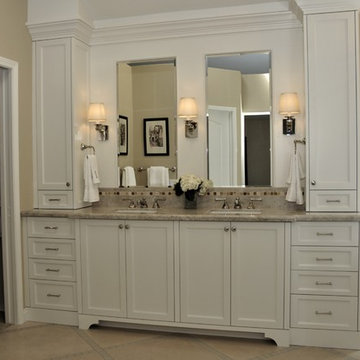
An elegant Master Bathroom in Laguna Niguel, CA, with white vanity with upper cabinets, Taj Mahal / Perla Venata Quartzite countertop, polished nickel lav faucets from California Faucets, limestone floor, custom mirrors and Restoration Hardware scones. Photography: Sabine Klingler Kane
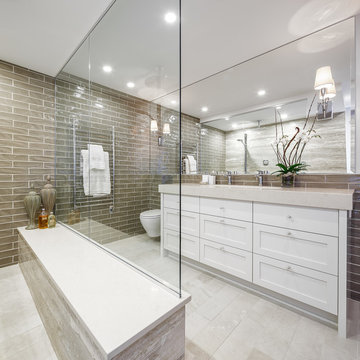
Design by Astro Design Centre - Ottawa, Canada
Photo by DoubleSpace Photography
The large tiled Travertine wall meets a smaller scaled subway tile to connect the shower to the vanity wall. The vanity was designed to compliment a free standing piece of bedroom furniture. The shaker drawers marry the traditional details with an oversized contemporary build up of the counter. A trough sink equipped with two faucets addresses the challenge of ‘his and hers’ sinks in a master. The uninterrupted mirror length with built in sconces, further add to the concept of interconnecting the various functions of the bathroom.
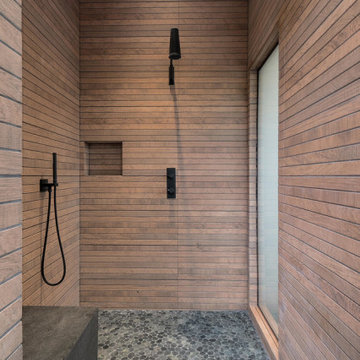
Inspiration for a mid-sized modern master bathroom in Los Angeles with a shower/bathtub combo, brown tile, wood-look tile, brown walls, limestone floors, grey floor, brown benchtops, wood and wood walls.
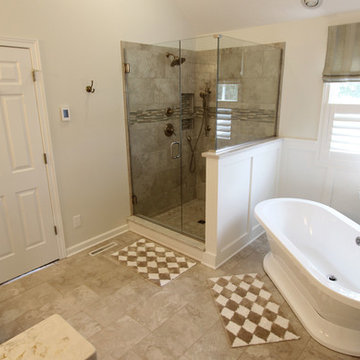
In this master bath, we removed the jacuzzi tub and installed a free standing Compton 70” white acrylic tub. Sienna porcelain tile 12 x 24 in Bianco color was installed on the room floor and walls of the shower. Linear glass/stone/metal accent tile was installed in the shower. The new vanity cabinets are Medalllion Gold, Winslow Flat Panel, Maple Finish in Chai Latte classic paint with Champangne bronze pulls. On the countertop is Silestone 3cm Quartz in Pulsar color with single roundover edge. Delta Cassidy Collection faucets, floor mount tub filler faucet, rain showerhead with handheld slide bar, 24” towel bar, towel ring, double robe hooks, toilet paper holder, 12” and 18” grab bars. Two Kohler rectangular undermount white sinks where installed. Wainscot wall treatment in painted white was installed behind the tub.
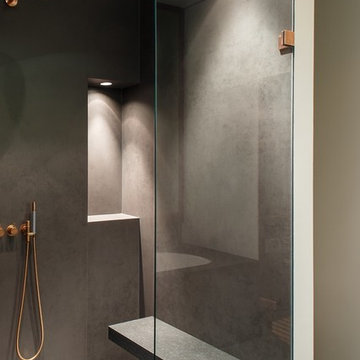
Kühnapfel Fotografie
Large contemporary 3/4 bathroom in Berlin with a curbless shower, grey walls, gray tile, flat-panel cabinets, white cabinets, a drop-in tub, a two-piece toilet, limestone, limestone floors, a vessel sink, marble benchtops, grey floor and a hinged shower door.
Large contemporary 3/4 bathroom in Berlin with a curbless shower, grey walls, gray tile, flat-panel cabinets, white cabinets, a drop-in tub, a two-piece toilet, limestone, limestone floors, a vessel sink, marble benchtops, grey floor and a hinged shower door.
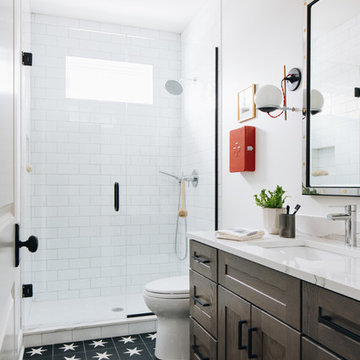
Design ideas for a mid-sized transitional 3/4 bathroom in Chicago with shaker cabinets, white walls, an undermount sink, white benchtops, grey cabinets, a drop-in tub, a shower/bathtub combo, a two-piece toilet, black tile, terra-cotta tile, limestone floors, engineered quartz benchtops, grey floor, a shower curtain, a double vanity and a built-in vanity.
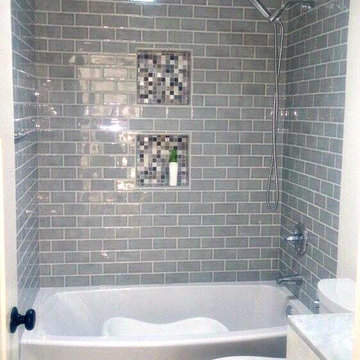
Mid-sized traditional master bathroom in Los Angeles with raised-panel cabinets, dark wood cabinets, a hot tub, an alcove shower, a two-piece toilet, gray tile, limestone, grey walls, limestone floors, an undermount sink, marble benchtops, grey floor and an open shower.
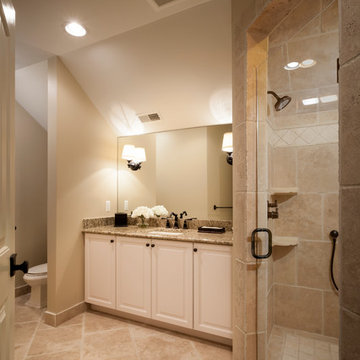
Photo by: Don Schulte
Mid-sized transitional 3/4 bathroom in Detroit with a drop-in sink, shaker cabinets, white cabinets, granite benchtops, a curbless shower, a one-piece toilet, brown tile, stone slab, beige walls and limestone floors.
Mid-sized transitional 3/4 bathroom in Detroit with a drop-in sink, shaker cabinets, white cabinets, granite benchtops, a curbless shower, a one-piece toilet, brown tile, stone slab, beige walls and limestone floors.

This is an example of a mid-sized midcentury master bathroom in Sussex with flat-panel cabinets, medium wood cabinets, a drop-in tub, a wall-mount toilet, mirror tile, limestone floors, a drop-in sink, solid surface benchtops, white benchtops, a double vanity and a floating vanity.

Large Main En-suite bath
Inspiration for a large modern master bathroom in Dallas with flat-panel cabinets, light wood cabinets, a corner tub, a corner shower, a one-piece toilet, white tile, limestone, white walls, limestone floors, a vessel sink, onyx benchtops, white floor, a hinged shower door, white benchtops, a niche, a double vanity and a built-in vanity.
Inspiration for a large modern master bathroom in Dallas with flat-panel cabinets, light wood cabinets, a corner tub, a corner shower, a one-piece toilet, white tile, limestone, white walls, limestone floors, a vessel sink, onyx benchtops, white floor, a hinged shower door, white benchtops, a niche, a double vanity and a built-in vanity.
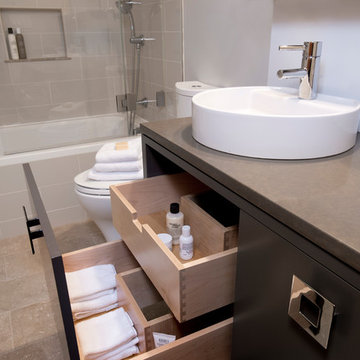
Shelly Harrison Photography,
Custom vanity with roll-outs.
Design ideas for a small modern kids bathroom in Boston with flat-panel cabinets, brown cabinets, an alcove tub, a shower/bathtub combo, a two-piece toilet, gray tile, ceramic tile, grey walls, limestone floors, a vessel sink, engineered quartz benchtops, grey floor and a hinged shower door.
Design ideas for a small modern kids bathroom in Boston with flat-panel cabinets, brown cabinets, an alcove tub, a shower/bathtub combo, a two-piece toilet, gray tile, ceramic tile, grey walls, limestone floors, a vessel sink, engineered quartz benchtops, grey floor and a hinged shower door.
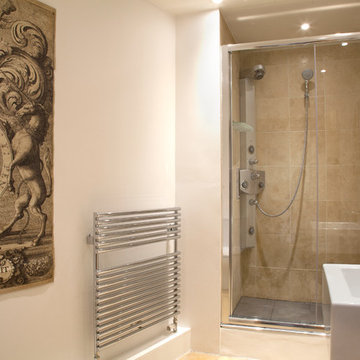
Photographs by Elayne Barre
Inspiration for a small eclectic master bathroom in Gloucestershire with a curbless shower, beige tile, porcelain tile, white walls, limestone floors and a wall-mount sink.
Inspiration for a small eclectic master bathroom in Gloucestershire with a curbless shower, beige tile, porcelain tile, white walls, limestone floors and a wall-mount sink.
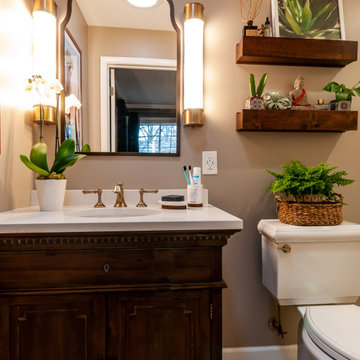
This circa-1960's bath was water damaged and neglected for decades. To create a spa-lie, organic feel, we added a solar tube for gorgeous natural light, natural limestone and marble tiles, floating shelves and a glass enclosure. The aged brass fixtures bring the glam.
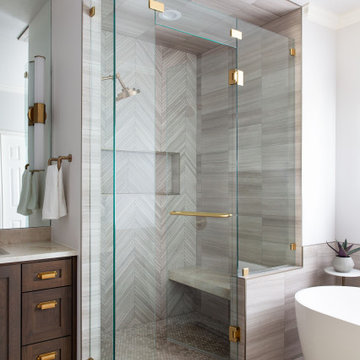
Design ideas for a mid-sized transitional master bathroom in Austin with shaker cabinets, brown cabinets, a freestanding tub, a corner shower, a one-piece toilet, gray tile, limestone, grey walls, limestone floors, an undermount sink, quartzite benchtops, grey floor, a hinged shower door and multi-coloured benchtops.
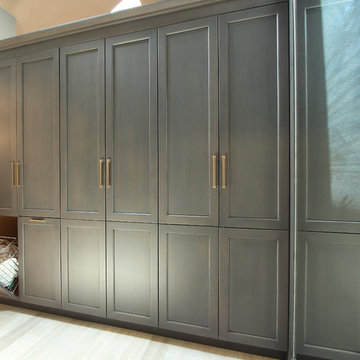
A wall of tall cabinets was incorporated into the master bathroom space so the closet and bathroom could be one open area. On this wall, long hanging was incorporated above tilt down hampers and short hang was incorporated in to the other tall cabinets. On the perpendicular wall a full length mirror was incorporated with matching frame stock.
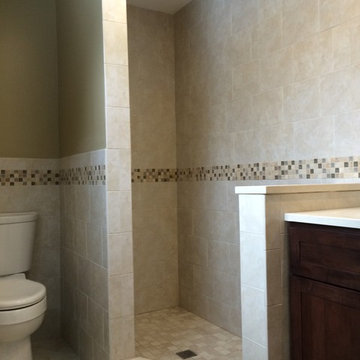
Mid-sized transitional 3/4 bathroom in New York with dark wood cabinets, a corner shower, a one-piece toilet, beige tile, porcelain tile, beige walls, limestone floors, an undermount sink and engineered quartz benchtops.
Bathroom Design Ideas with Limestone Floors
1
