Bathroom Design Ideas with Limestone
Refine by:
Budget
Sort by:Popular Today
61 - 80 of 364 photos
Item 1 of 3
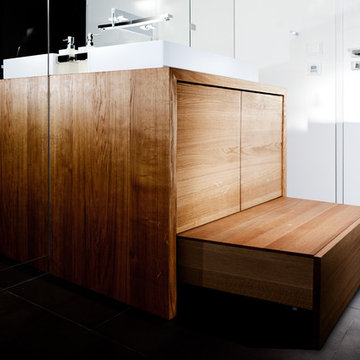
Large contemporary bathroom in Munich with flat-panel cabinets, beige cabinets, a drop-in tub, a curbless shower, a wall-mount toilet, beige tile, limestone, white walls, medium hardwood floors, a console sink, solid surface benchtops, brown floor and a hinged shower door.
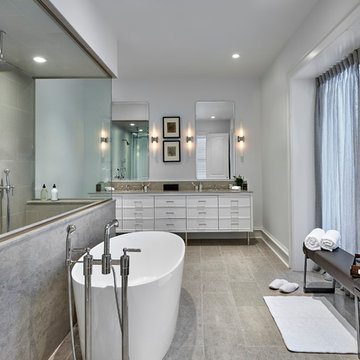
His and hers master bath with spa tub.
This is an example of an expansive contemporary master bathroom in Chicago with white cabinets, a freestanding tub, gray tile, grey floor, grey benchtops, grey walls, a double shower, limestone, wood-look tile, an undermount sink, limestone benchtops, an open shower, a double vanity, a freestanding vanity and flat-panel cabinets.
This is an example of an expansive contemporary master bathroom in Chicago with white cabinets, a freestanding tub, gray tile, grey floor, grey benchtops, grey walls, a double shower, limestone, wood-look tile, an undermount sink, limestone benchtops, an open shower, a double vanity, a freestanding vanity and flat-panel cabinets.
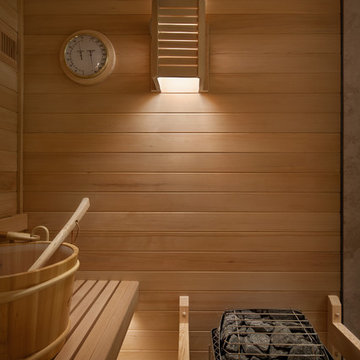
Woodside, CA spa-sauna project is one of our favorites. From the very first moment we realized that meeting customers expectations would be very challenging due to limited timeline but worth of trying at the same time. It was one of the most intense projects which also was full of excitement as we were sure that final results would be exquisite and would make everyone happy.
This sauna was designed and built from the ground up by TBS Construction's team. Goal was creating luxury spa like sauna which would be a personal in-house getaway for relaxation. Result is exceptional. We managed to meet the timeline, deliver quality and make homeowner happy.
TBS Construction is proud being a creator of Atherton Luxury Spa-Sauna.
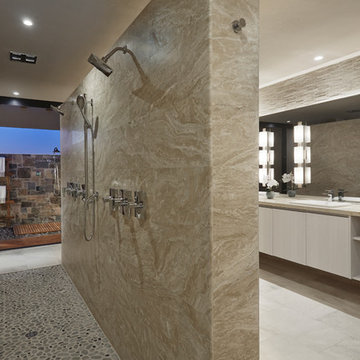
Robin Stancliff
Photo of a large master bathroom in Other with flat-panel cabinets, white cabinets, gray tile, beige tile, limestone, beige walls, porcelain floors, a drop-in sink, limestone benchtops, grey floor, an open shower and a double shower.
Photo of a large master bathroom in Other with flat-panel cabinets, white cabinets, gray tile, beige tile, limestone, beige walls, porcelain floors, a drop-in sink, limestone benchtops, grey floor, an open shower and a double shower.
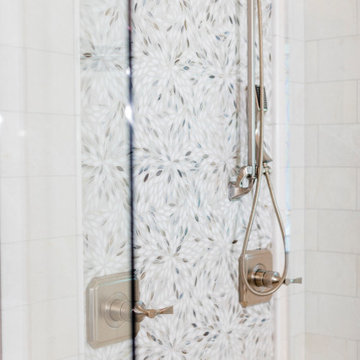
Design ideas for a large traditional master bathroom in Austin with beaded inset cabinets, blue cabinets, an undermount tub, a corner shower, yellow tile, limestone, white walls, limestone floors, an undermount sink, quartzite benchtops, beige floor, a hinged shower door, multi-coloured benchtops, a shower seat, a double vanity and a built-in vanity.
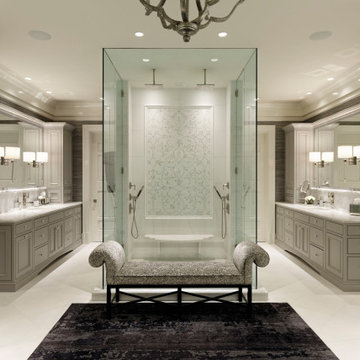
Large transitional master bathroom in DC Metro with grey cabinets, a double shower, white tile, limestone, white walls, ceramic floors, a drop-in sink, limestone benchtops, white floor, grey benchtops, a shower seat, a double vanity and a built-in vanity.
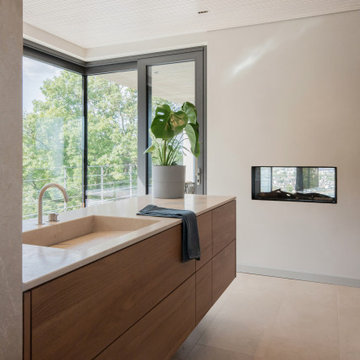
Ein Bad zum Ruhe finden. Hier drängt sich nichts auf, alles ist harmonisch aufeinander abgestimmt.
This is an example of a large contemporary 3/4 bathroom in Other with flat-panel cabinets, beige cabinets, a drop-in tub, an alcove shower, a wall-mount toilet, beige tile, limestone, beige walls, light hardwood floors, an integrated sink, limestone benchtops, beige floor, an open shower, beige benchtops, an enclosed toilet, a single vanity, a freestanding vanity and wood.
This is an example of a large contemporary 3/4 bathroom in Other with flat-panel cabinets, beige cabinets, a drop-in tub, an alcove shower, a wall-mount toilet, beige tile, limestone, beige walls, light hardwood floors, an integrated sink, limestone benchtops, beige floor, an open shower, beige benchtops, an enclosed toilet, a single vanity, a freestanding vanity and wood.
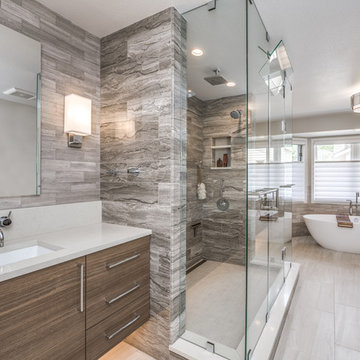
Teri Fotheringham
Design ideas for a large contemporary master bathroom in Denver with flat-panel cabinets, light wood cabinets, a freestanding tub, a double shower, a wall-mount toilet, beige tile, limestone, grey walls, porcelain floors, an undermount sink, engineered quartz benchtops, white floor, a hinged shower door and white benchtops.
Design ideas for a large contemporary master bathroom in Denver with flat-panel cabinets, light wood cabinets, a freestanding tub, a double shower, a wall-mount toilet, beige tile, limestone, grey walls, porcelain floors, an undermount sink, engineered quartz benchtops, white floor, a hinged shower door and white benchtops.
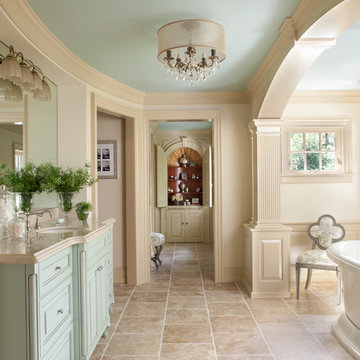
This Bath is a complete re-work of the original Master Bath in the house. We re-oriented the space to create access to a new walk-in closet for the owner. We also added multiple windows and provided a space for an attractive free-standing bath tub. The bath opens onto a make-up and dressing area; the shell top cabinet at the end of the view line across the bath was relocated from the original homes Living Room and designed into this location to be the focal point as you enter the space. The homeowner was delighted that we could relocate this cabinet as it provides a daily reminder of the antiquity of the home in an entirely new space. The floors are a very soft colored un-filled travertine which gives an aged look to this totally new and updated space. The vanity is a custom cabinet with furniture leg corners made to look like it could have been an antique. Wainscot panels and millwork were designed to match the detailing in the Master Bedroom immediately adjacent to this space as well as the heavy detail work throughout the home. The owner is thrilled with this new space and its sense of combining old and new styles together.
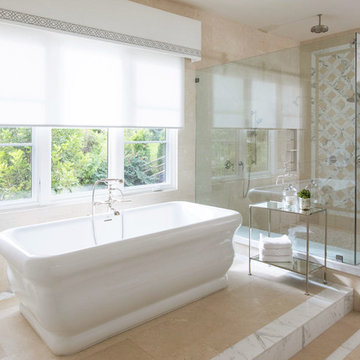
This is an example of a large transitional master bathroom in San Diego with a freestanding tub, a curbless shower, beige tile, limestone, limestone floors, beige floor and a sliding shower screen.
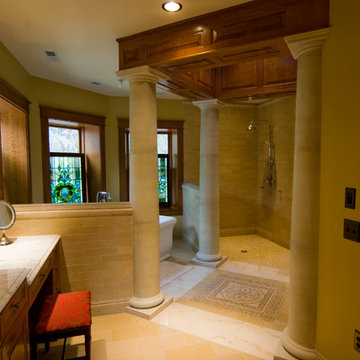
This is an example of a large traditional master bathroom in Other with raised-panel cabinets, medium wood cabinets, a freestanding tub, an open shower, a one-piece toilet, beige tile, limestone, beige walls, marble floors, an integrated sink, granite benchtops, beige floor and an open shower.
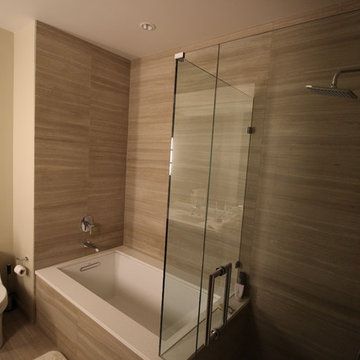
Large transitional master bathroom in Vancouver with an undermount tub, a shower/bathtub combo, a one-piece toilet, gray tile, limestone, grey walls, limestone floors, an undermount sink and quartzite benchtops.
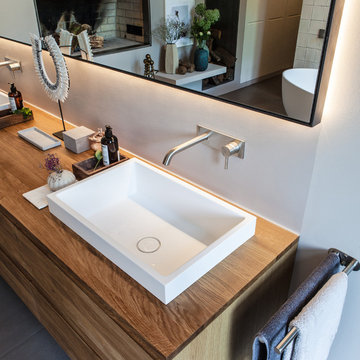
Interior Design Konzept & Umsetzung: EMMA B. HOME
Fotograf: Markus Tedeskino
Large contemporary master bathroom in Hamburg with flat-panel cabinets, light wood cabinets, a freestanding tub, a curbless shower, a wall-mount toilet, white tile, limestone, beige walls, ceramic floors, a drop-in sink, solid surface benchtops, grey floor, an open shower and brown benchtops.
Large contemporary master bathroom in Hamburg with flat-panel cabinets, light wood cabinets, a freestanding tub, a curbless shower, a wall-mount toilet, white tile, limestone, beige walls, ceramic floors, a drop-in sink, solid surface benchtops, grey floor, an open shower and brown benchtops.
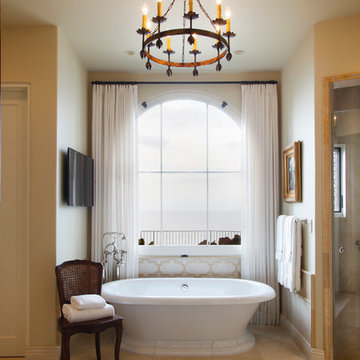
Guest Bath photographed by John Lichtwardt
Large mediterranean master bathroom in Los Angeles with recessed-panel cabinets, white cabinets, a freestanding tub, a curbless shower, blue tile, limestone, white walls, limestone floors, an undermount sink, marble benchtops, beige floor, a hinged shower door and white benchtops.
Large mediterranean master bathroom in Los Angeles with recessed-panel cabinets, white cabinets, a freestanding tub, a curbless shower, blue tile, limestone, white walls, limestone floors, an undermount sink, marble benchtops, beige floor, a hinged shower door and white benchtops.
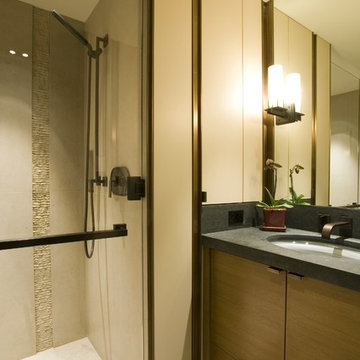
Architecture by Bosworth Hoedemaker
& Garret Cord Werner. Interior design by Garret Cord Werner.
This is an example of a contemporary bathroom in Seattle with limestone.
This is an example of a contemporary bathroom in Seattle with limestone.
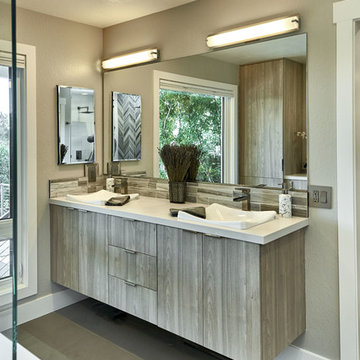
Photo of a large contemporary master bathroom in San Francisco with flat-panel cabinets, grey cabinets, a curbless shower, a one-piece toilet, gray tile, limestone, grey walls, porcelain floors, a drop-in sink, quartzite benchtops, grey floor, an open shower and white benchtops.
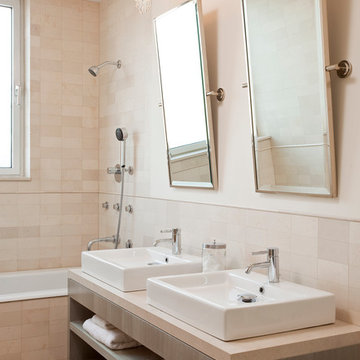
emily gilbert photography
Our interior design service area is all of New York City including the Upper East Side and Upper West Side, as well as the Hamptons, Scarsdale, Mamaroneck, Rye, Rye City, Edgemont, Harrison, Bronxville, and Greenwich CT.
For more about Darci Hether, click here: https://darcihether.com/
To learn more about this project, click here:
https://darcihether.com/portfolio/two-story-duplex-central-park-west-nyc/
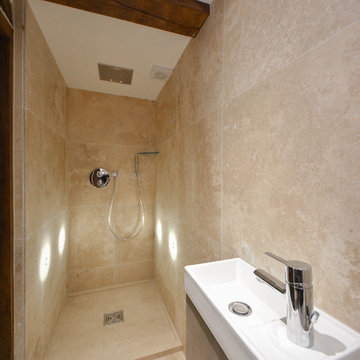
Downstairs Bathroom. Wetroom Style - open plan. Travertine large format tiles. Original features mixed with modern details.
Photographs - Mike Waterman
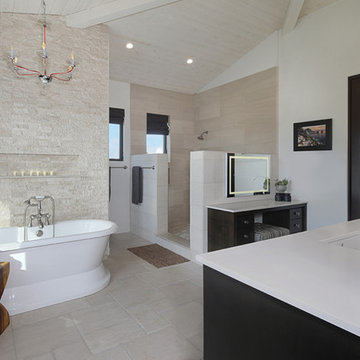
Contemporary master bathroom in Orange County with flat-panel cabinets, brown cabinets, a freestanding tub, an open shower, beige tile, limestone, limestone floors, an undermount sink, engineered quartz benchtops, beige floor, an open shower, white benchtops, an enclosed toilet, a double vanity, a built-in vanity and vaulted.
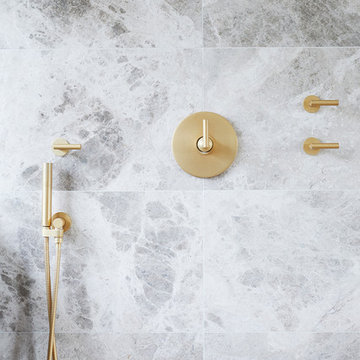
“Milne’s meticulous eye for detail elevated this master suite to a finely-tuned alchemy of balanced design. It shows that you can use dark and dramatic pieces from our carbon fibre collection and still achieve the restful bathroom sanctuary that is at the top of clients’ wish lists.”
Miles Hartwell, Co-founder, Splinter Works Ltd
When collaborations work they are greater than the sum of their parts, and this was certainly the case in this project. I was able to respond to Splinter Works’ designs by weaving in natural materials, that perhaps weren’t the obvious choice, but they ground the high-tech materials and soften the look.
It was important to achieve a dialog between the bedroom and bathroom areas, so the graphic black curved lines of the bathroom fittings were countered by soft pink calamine and brushed gold accents.
We introduced subtle repetitions of form through the circular black mirrors, and the black tub filler. For the first time Splinter Works created a special finish for the Hammock bath and basins, a lacquered matte black surface. The suffused light that reflects off the unpolished surface lends to the serene air of warmth and tranquility.
Walking through to the master bedroom, bespoke Splinter Works doors slide open with bespoke handles that were etched to echo the shapes in the striking marbleised wallpaper above the bed.
In the bedroom, specially commissioned furniture makes the best use of space with recessed cabinets around the bed and a wardrobe that banks the wall to provide as much storage as possible. For the woodwork, a light oak was chosen with a wash of pink calamine, with bespoke sculptural handles hand-made in brass. The myriad considered details culminate in a delicate and restful space.
PHOTOGRAPHY BY CARMEL KING
Bathroom Design Ideas with Limestone
4